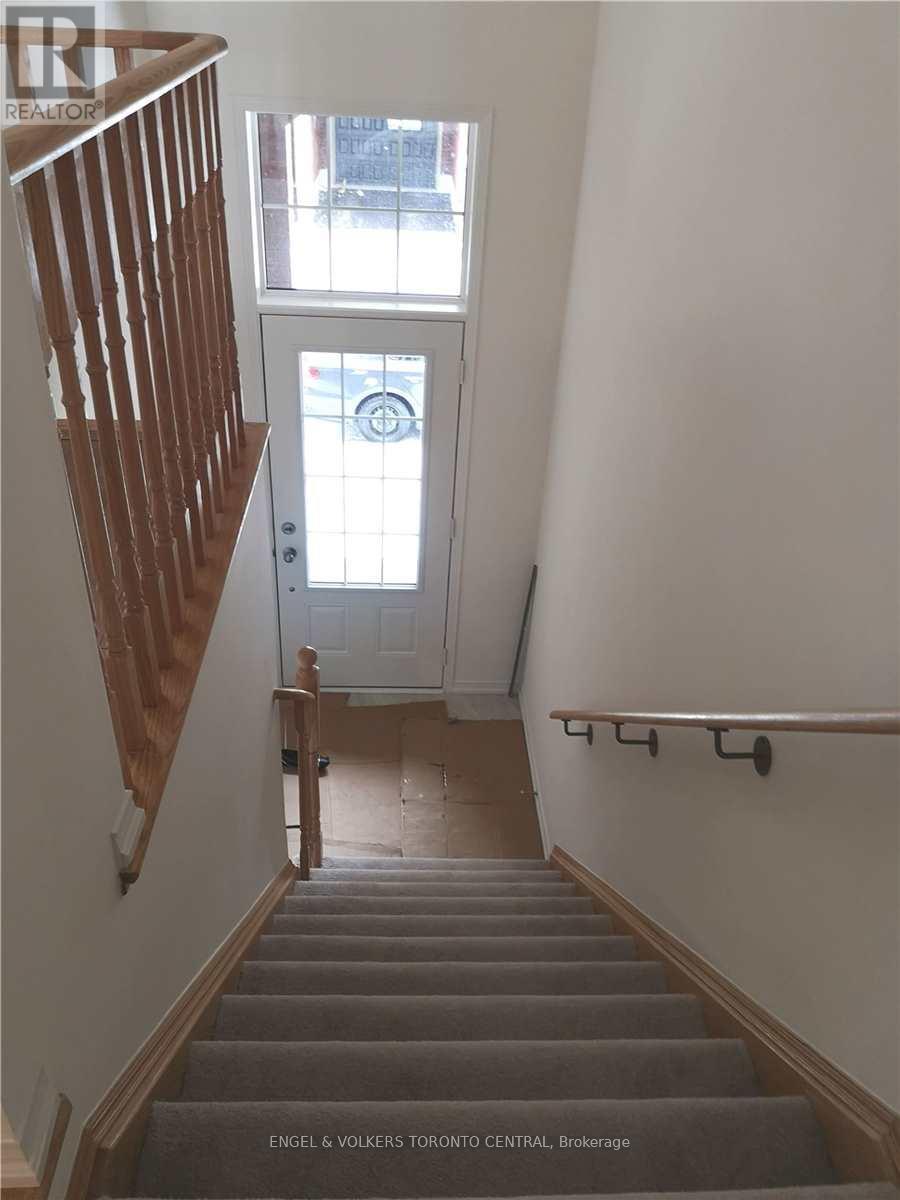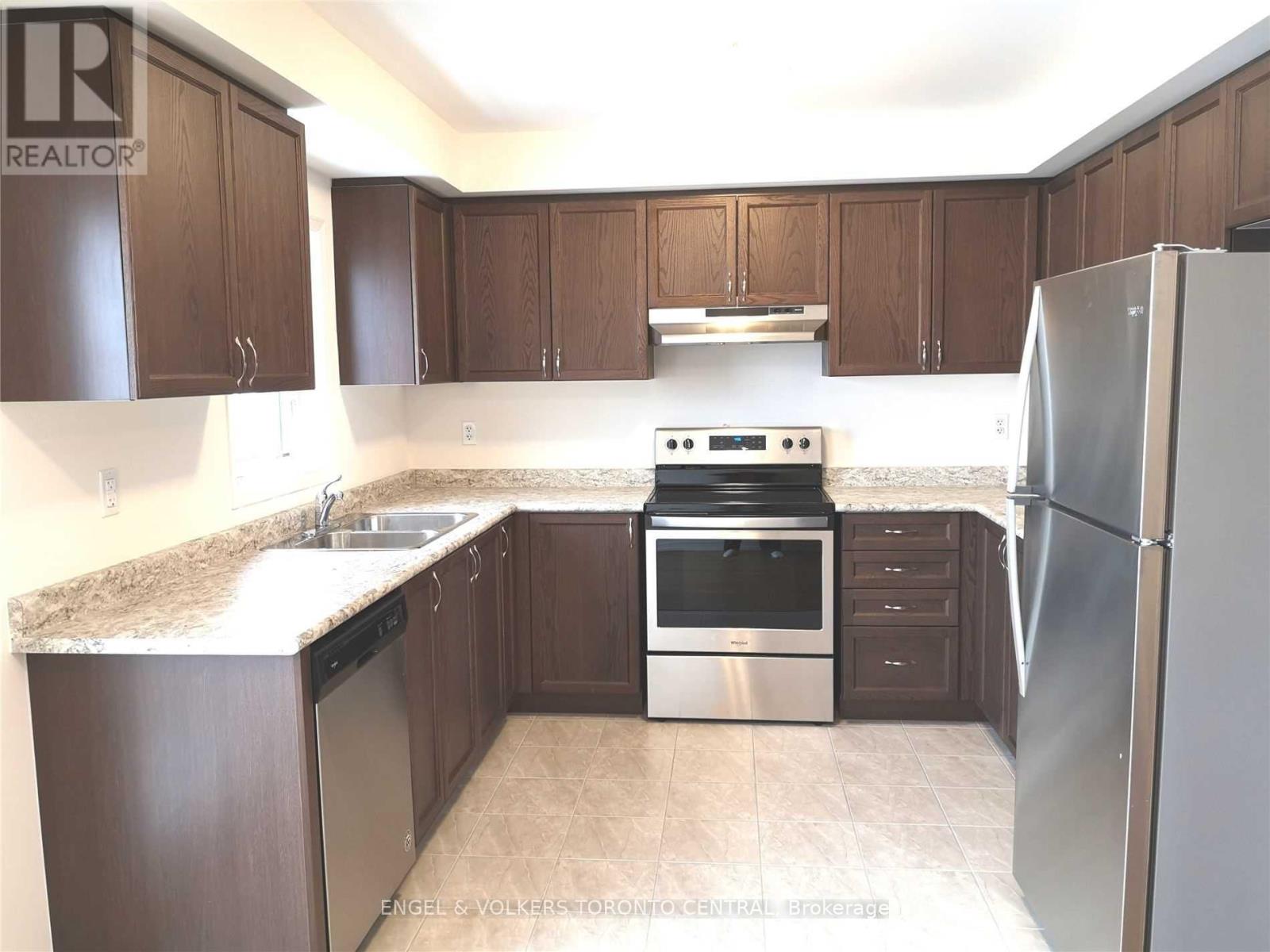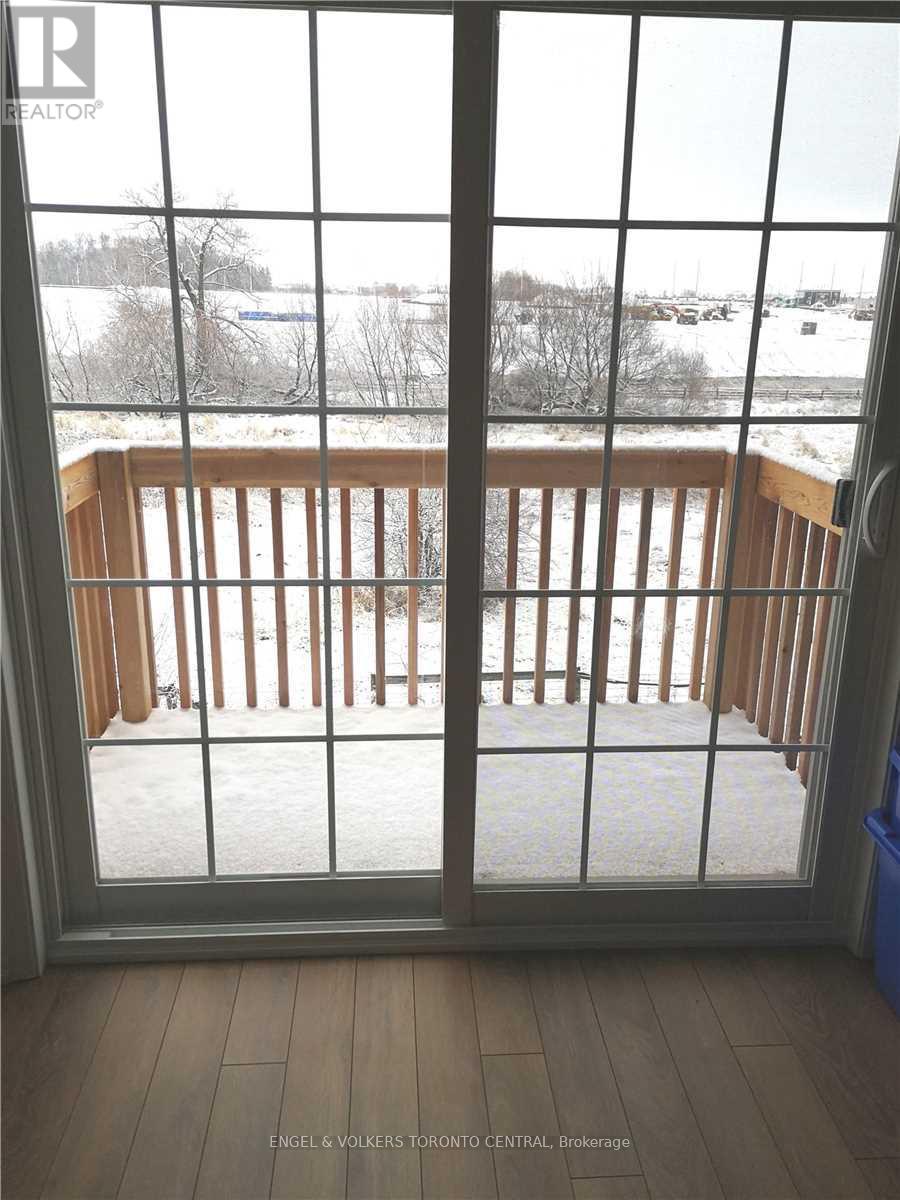5 Bedroom
3 Bathroom
Central Air Conditioning
Forced Air
$2,900 Monthly
Approx 2,000 sq.ft. of executive living, minutes to Durham College/Ontario Tech & ever-growing commercial/retail plazas. Sunny east-west exposure means year-round natural lighting on every floor w/east view over greenbelt. 4 bedrooms, 2 full baths on 3rd floor. Spacious Living/Dining room combo w/floor-to-ceiling casement windows. Separate Kitchen has breakfast area w/walkout to upper deck. Ground floor Family Room walks out to lower deck. Fully finished Rec Room in the basement. Unbelievable amount of storage in the unit. This one's available for July 16th - let the kids finish the school year well then move in before the next school year starts. This is a non-smoking home. (id:27910)
Property Details
|
MLS® Number
|
E8367654 |
|
Property Type
|
Single Family |
|
Community Name
|
Windfields |
|
Features
|
Backs On Greenbelt |
|
Parking Space Total
|
2 |
|
Structure
|
Deck, Porch |
Building
|
Bathroom Total
|
3 |
|
Bedrooms Above Ground
|
4 |
|
Bedrooms Below Ground
|
1 |
|
Bedrooms Total
|
5 |
|
Appliances
|
Garage Door Opener Remote(s), Blinds, Dishwasher, Dryer, Hood Fan, Refrigerator, Stove, Washer |
|
Basement Development
|
Finished |
|
Basement Features
|
Walk Out |
|
Basement Type
|
N/a (finished) |
|
Construction Style Attachment
|
Attached |
|
Cooling Type
|
Central Air Conditioning |
|
Exterior Finish
|
Brick |
|
Foundation Type
|
Poured Concrete |
|
Heating Fuel
|
Natural Gas |
|
Heating Type
|
Forced Air |
|
Stories Total
|
3 |
|
Type
|
Row / Townhouse |
|
Utility Water
|
Municipal Water |
Parking
Land
|
Acreage
|
No |
|
Sewer
|
Sanitary Sewer |
Rooms
| Level |
Type |
Length |
Width |
Dimensions |
|
Second Level |
Primary Bedroom |
3.88 m |
2.54 m |
3.88 m x 2.54 m |
|
Second Level |
Bedroom 2 |
3 m |
2.69 m |
3 m x 2.69 m |
|
Second Level |
Bedroom 3 |
2.59 m |
2.44 m |
2.59 m x 2.44 m |
|
Second Level |
Bedroom 4 |
2.8 m |
2.54 m |
2.8 m x 2.54 m |
|
Basement |
Recreational, Games Room |
3 m |
2.64 m |
3 m x 2.64 m |
|
Main Level |
Living Room |
6.12 m |
4.11 m |
6.12 m x 4.11 m |
|
Main Level |
Dining Room |
6.12 m |
4.11 m |
6.12 m x 4.11 m |
|
Main Level |
Kitchen |
5.23 m |
3.15 m |
5.23 m x 3.15 m |
|
Main Level |
Eating Area |
5.23 m |
3.15 m |
5.23 m x 3.15 m |
|
Ground Level |
Family Room |
5.24 m |
2.74 m |
5.24 m x 2.74 m |









