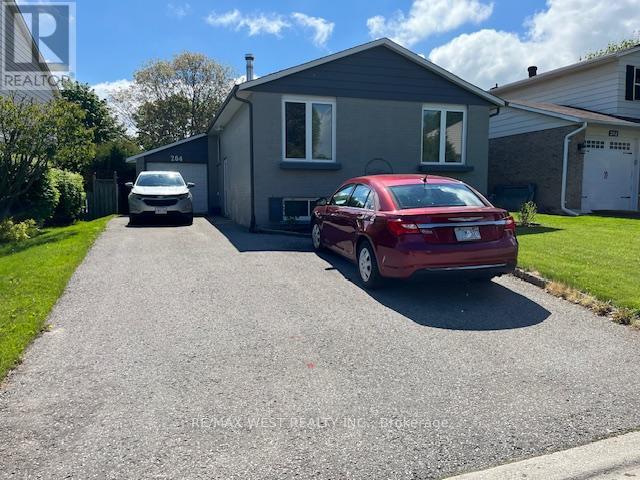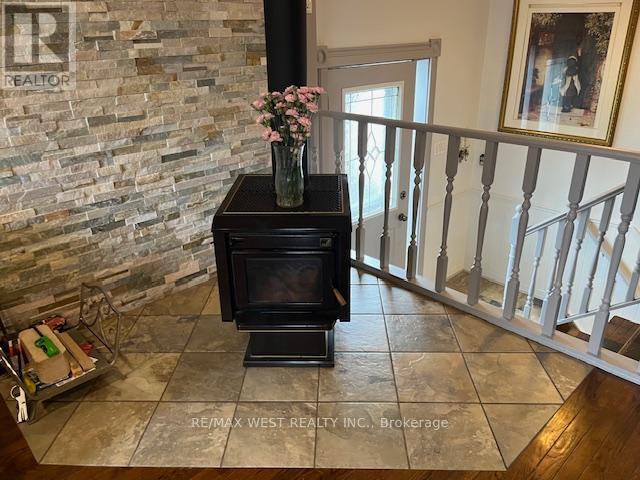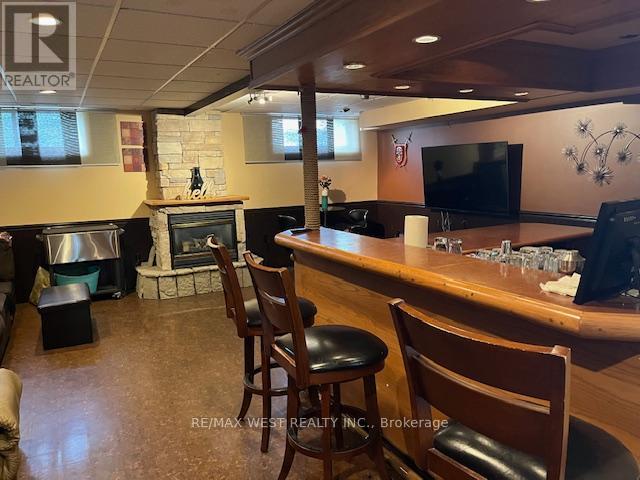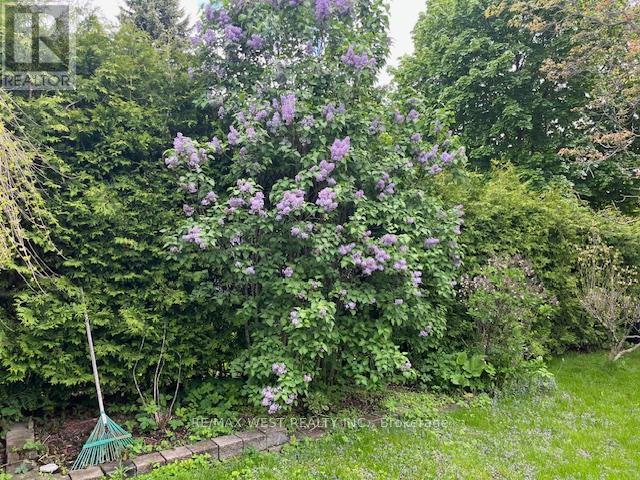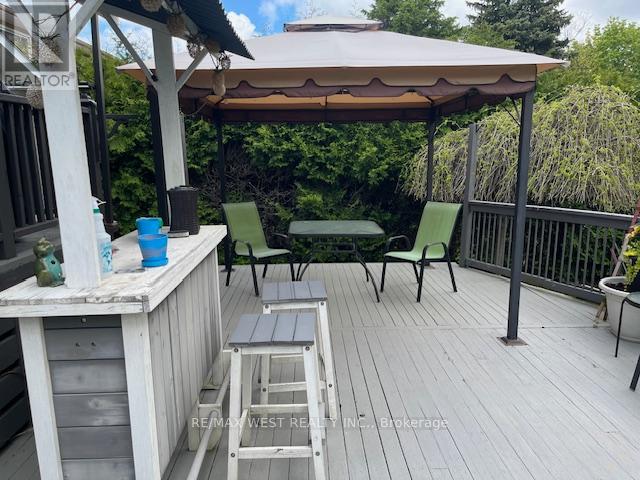4 Bedroom
2 Bathroom
Bungalow
Fireplace
Central Air Conditioning
Forced Air
$998,000
RARE FIND; A 3 BEDROOM DETACHED BUNGALOW ON A HUGE 150 FT DEEP PRIVATE TREED LOT WITH LARGE MATURE TREES ALL ON A QUIET CRECENT WITH NO REAR LOT LINE NEIGHBOUR. HOME HAS A FINISHED BASEMENT WITH THE POTENTIAL FOR BUYER TO CONVERT INTO INLAW APARTMNET USING THE SPLIT SIDE DOOR ENTRANCE WITH MINOR RENOVATIONS. THE PRIVATE TREED LOT MAKES YOU FEEL LIKE YOU ARE AT THE COTTAGE WHILE YOU SIT ON 27 FT. X 23 FT TWO LEVEL DESK WITH MATURE TREES BLOCKING ADJACENT NEIGHBOURS. NOTE THE SELLER HAVE LIVED IN THIS HOME FOR THE LAST 27 YEARS SINCE BECOMING EMPTY NESTERS THEY HAVE CONVERTED THE HOME FROM 3 BEROOMS TO 2 BEDROOMS MAKING FOR A LARGER MASTER BR/DEN CAN BE REVERSED WITH MINOR RENOVATIONS. **** EXTRAS **** PURCHASE PRICE INCLUDES ALL EXISTING APPLIANCES, ALL WINDOW COVERINGS, ALL EXISTING LIGHT FIXTURES, WOOD STOVE IN LIVING RM, GAS FIREPLACE IN BASEMENT, UPDATED FURNANCE, MAIN FLOOR, RENOVATED WASHROOM, AND OWNED HOT WATER TANK ( NOT RENTAL) (id:27910)
Property Details
|
MLS® Number
|
N8374898 |
|
Property Type
|
Single Family |
|
Community Name
|
Central Newmarket |
|
Amenities Near By
|
Hospital, Park, Public Transit, Schools |
|
Features
|
Wooded Area |
|
Parking Space Total
|
5 |
Building
|
Bathroom Total
|
2 |
|
Bedrooms Above Ground
|
3 |
|
Bedrooms Below Ground
|
1 |
|
Bedrooms Total
|
4 |
|
Amenities
|
Separate Electricity Meters |
|
Appliances
|
Water Heater |
|
Architectural Style
|
Bungalow |
|
Basement Development
|
Finished |
|
Basement Type
|
N/a (finished) |
|
Construction Style Attachment
|
Detached |
|
Cooling Type
|
Central Air Conditioning |
|
Exterior Finish
|
Brick |
|
Fireplace Present
|
Yes |
|
Foundation Type
|
Poured Concrete |
|
Heating Fuel
|
Natural Gas |
|
Heating Type
|
Forced Air |
|
Stories Total
|
1 |
|
Type
|
House |
|
Utility Water
|
Municipal Water |
Parking
Land
|
Acreage
|
No |
|
Land Amenities
|
Hospital, Park, Public Transit, Schools |
|
Sewer
|
Sanitary Sewer |
|
Size Irregular
|
43.87 X 150.12 Ft ; Lot6038 Sqft Front43.87'rear 36.57 D |
|
Size Total Text
|
43.87 X 150.12 Ft ; Lot6038 Sqft Front43.87'rear 36.57 D|under 1/2 Acre |
Rooms
| Level |
Type |
Length |
Width |
Dimensions |
|
Basement |
Family Room |
10.02 m |
6.04 m |
10.02 m x 6.04 m |
|
Basement |
Bedroom 4 |
3.7 m |
2.9 m |
3.7 m x 2.9 m |
|
Basement |
Laundry Room |
3 m |
1.54 m |
3 m x 1.54 m |
|
Main Level |
Living Room |
5.2 m |
3.66 m |
5.2 m x 3.66 m |
|
Main Level |
Dining Room |
3.4 m |
2.46 m |
3.4 m x 2.46 m |
|
Main Level |
Kitchen |
4.95 m |
2.44 m |
4.95 m x 2.44 m |
|
Main Level |
Foyer |
2 m |
2 m |
2 m x 2 m |
|
Main Level |
Bedroom 2 |
4 m |
2.44 m |
4 m x 2.44 m |
|
Main Level |
Bedroom 3 |
3.7 m |
2.9 m |
3.7 m x 2.9 m |

