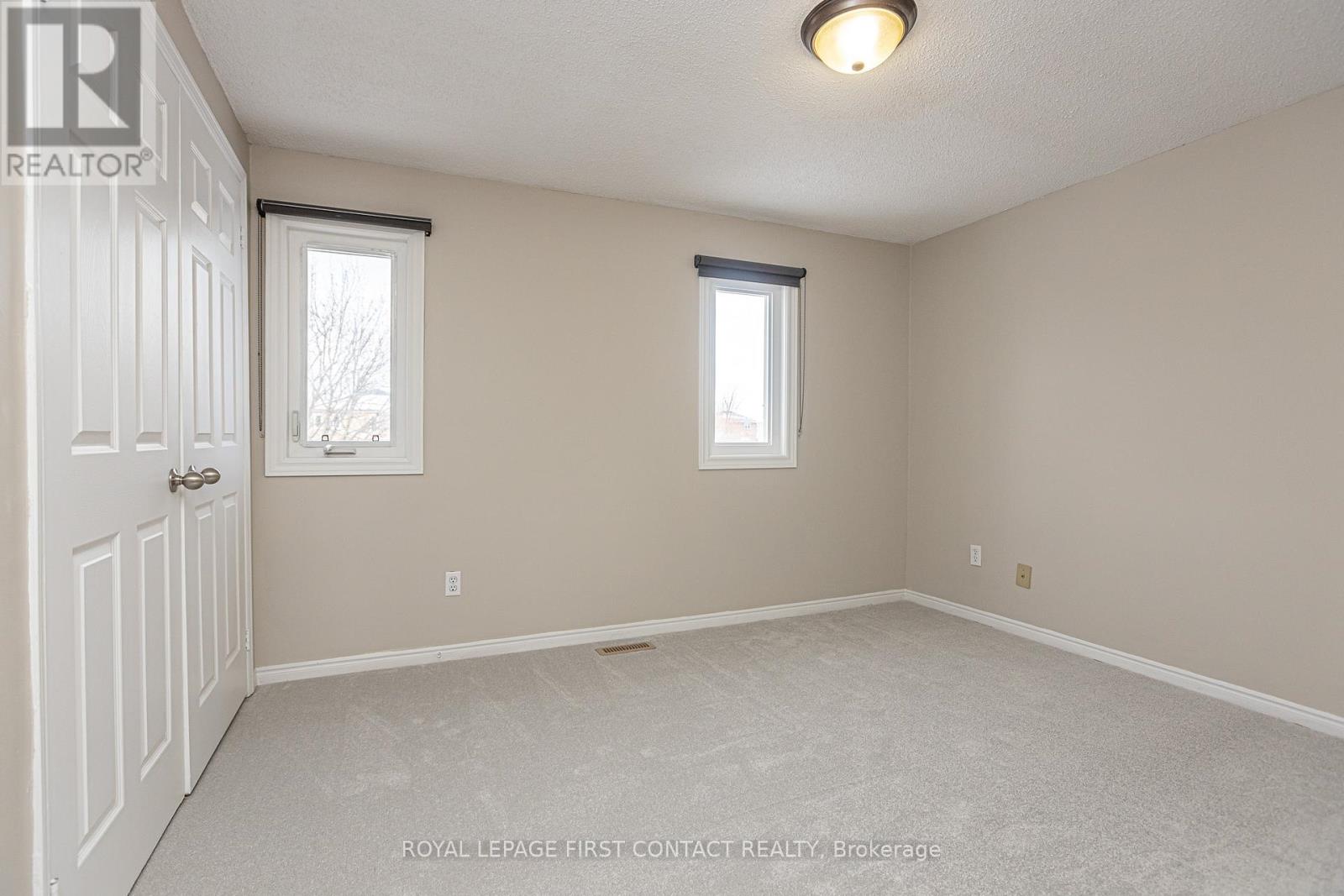4 Bedroom
3 Bathroom
Central Air Conditioning
Forced Air
$819,900
THIS LOVELY ""ALL BRICK"" FAMILY HOME IS SITUATED ON A QUIET STREET IN EAST-END BARRIE, FEATURING 4 BEDROOM + 3 FULL BATHROOMS & BACKING ONTO HICKLING PARK, THIS HOME IS A MUST SEE!! MANY NEW MODERN UPGRADES INCLUDING: NEW KITCHEN, FRESH NEW PAINT, NEW CARPET, AND LAMINATE FLOORING. SPACIOUS FRONT LIVING/DINING ROOM, COZY FAMILY ROOM WITH WOOD FIREPLACE, EAT-IN KITCHEN WITH WALKOUT TO PRIVATE REAR YARD, 4 GENEROUS SIZED BEDROOMS, MASTER WITH FULL ENSUITE & WALK-IN CLOSET, UNSPOILED BASEMENT WITH WALKUP TO YARD (SEPARATE ENTRANCE), DOUBLE GARAGE. FANTASTIC LOCATION WITHIN MINS TO SCHOOLS, PARKS, SHOPPING, RVH (HOSPITAL), GEORGIAN COLLEGE & HIGHWAY ACCESS. AVAILABLE IMMEDIATELY, MOVE IN TODAY!! (id:27910)
Property Details
|
MLS® Number
|
S8487014 |
|
Property Type
|
Single Family |
|
Community Name
|
Grove East |
|
Parking Space Total
|
4 |
Building
|
Bathroom Total
|
3 |
|
Bedrooms Above Ground
|
4 |
|
Bedrooms Total
|
4 |
|
Appliances
|
Dishwasher, Microwave, Range, Refrigerator, Stove |
|
Basement Features
|
Separate Entrance |
|
Basement Type
|
Full |
|
Construction Style Attachment
|
Detached |
|
Cooling Type
|
Central Air Conditioning |
|
Exterior Finish
|
Brick |
|
Foundation Type
|
Concrete |
|
Heating Fuel
|
Natural Gas |
|
Heating Type
|
Forced Air |
|
Stories Total
|
2 |
|
Type
|
House |
|
Utility Water
|
Municipal Water |
Parking
Land
|
Acreage
|
No |
|
Sewer
|
Sanitary Sewer |
|
Size Irregular
|
39.17 X 116.47 Ft |
|
Size Total Text
|
39.17 X 116.47 Ft|under 1/2 Acre |
Rooms
| Level |
Type |
Length |
Width |
Dimensions |
|
Second Level |
Bedroom |
3.32 m |
2.97 m |
3.32 m x 2.97 m |
|
Second Level |
Bedroom |
3.63 m |
3.02 m |
3.63 m x 3.02 m |
|
Second Level |
Bathroom |
|
|
Measurements not available |
|
Second Level |
Primary Bedroom |
6.55 m |
3.32 m |
6.55 m x 3.32 m |
|
Second Level |
Bathroom |
|
|
Measurements not available |
|
Second Level |
Bedroom |
3.47 m |
2.61 m |
3.47 m x 2.61 m |
|
Main Level |
Living Room |
5.53 m |
2.74 m |
5.53 m x 2.74 m |
|
Main Level |
Office |
3.63 m |
2.92 m |
3.63 m x 2.92 m |
|
Main Level |
Family Room |
5.61 m |
3.2 m |
5.61 m x 3.2 m |
|
Main Level |
Kitchen |
5.48 m |
3.27 m |
5.48 m x 3.27 m |
|
Main Level |
Bathroom |
|
|
Measurements not available |


























