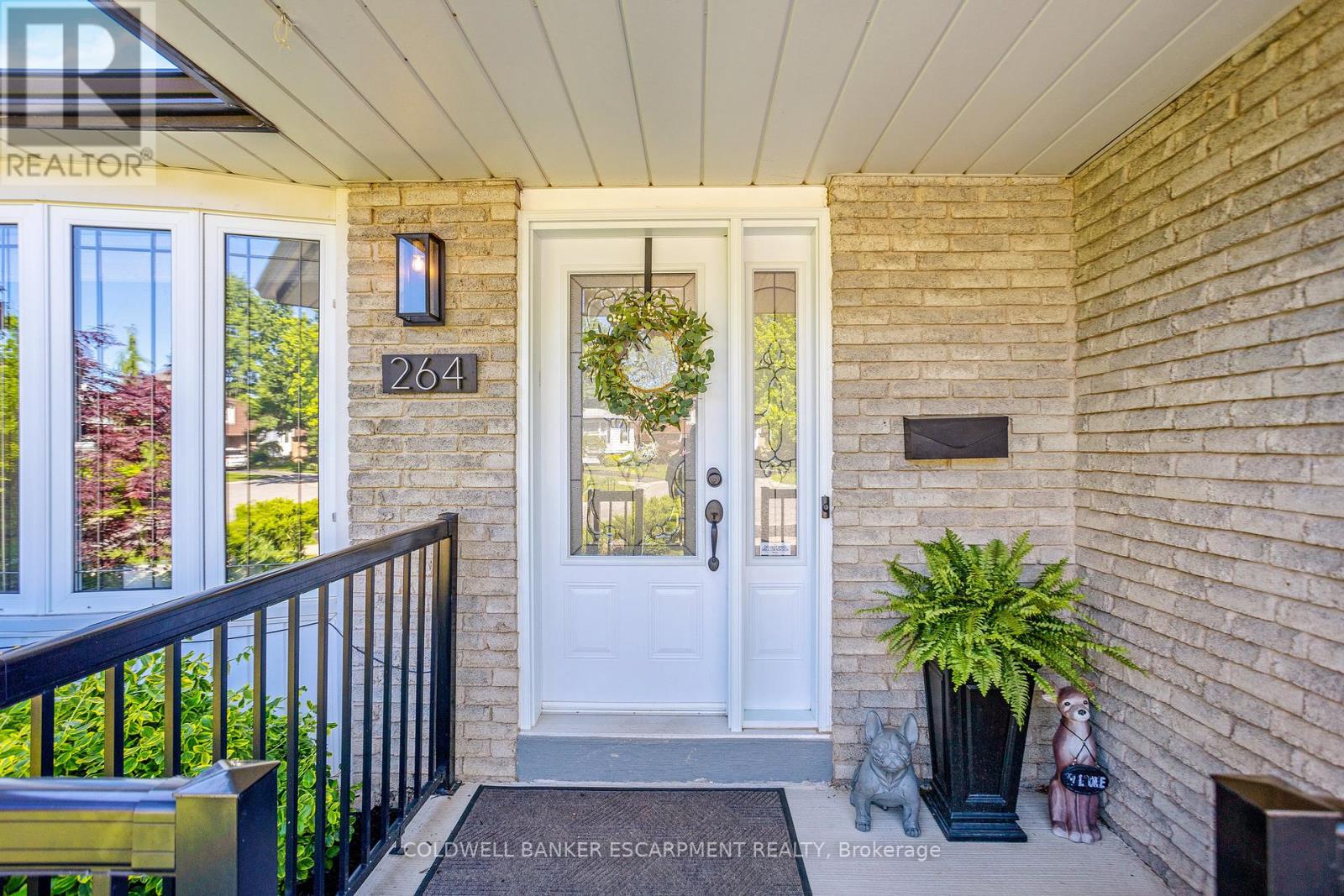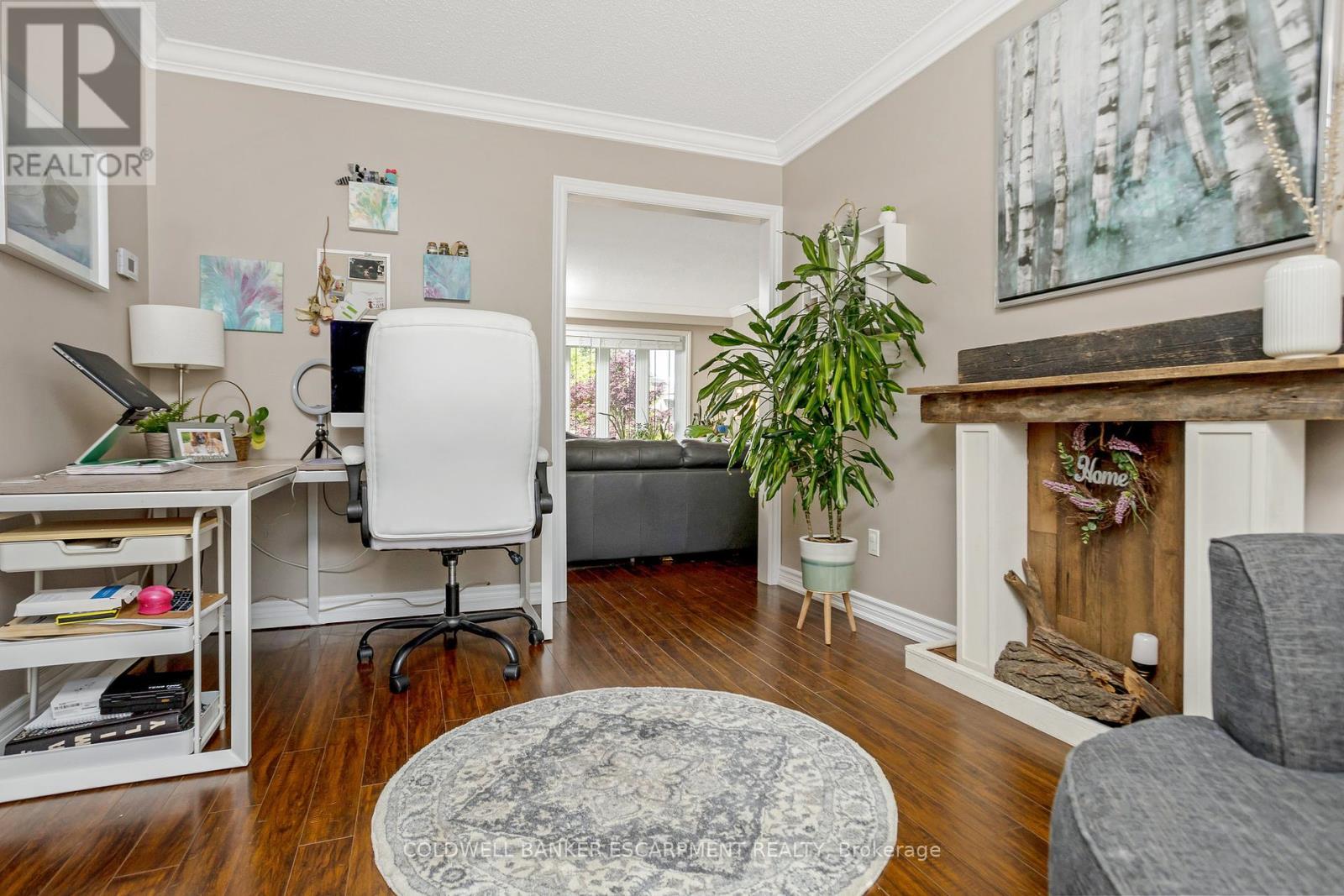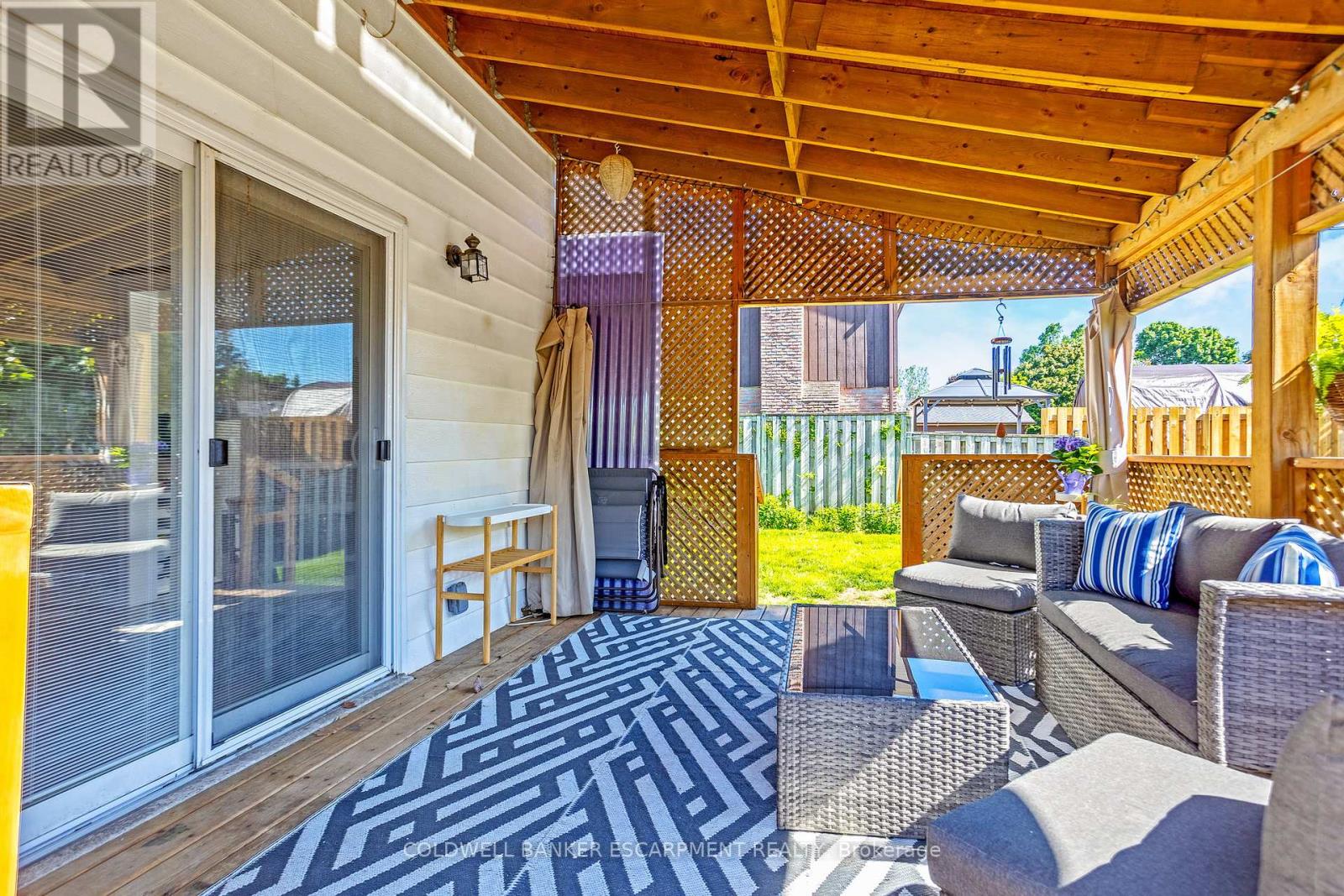3 Bedroom
2 Bathroom
Central Air Conditioning
Forced Air
$874,900
The Curb Appeal Game on 264 McDonald is Strong!!! As soon as you pull up to this home, your eye is caught with the newer concrete walkway, contrastng railings & bay window, not to mention the gorgeous Japanese Maple & perennial gardens. This family home is situated in a desireable section of McDonald Blvd - great neighbours, within walking distance to schools & parks as well as downtown & the Go Station. Lot's of updates & upgrades throughout the home make it very 'turnkey' for you to just move in and enjoy. The main floor features endless natural light and and a great flow with a walk out from the kitchen to a spacious covered deck - perfect for BBQs & those warm summer nights. Private backyard is fully fenced and ready for you to enjoy with perennial gardens. Upstairs features spacious bedrooms including the primary bedroom with double closets & a five piece semi-ensuite. Basement is finished for additional living space with rec room space, exercise space or office space!! **** EXTRAS **** Roof, Soffits, Eaves, A/C, Furnace, Windows, Laminate Floors all updated in 2017 (id:27910)
Property Details
|
MLS® Number
|
W8424984 |
|
Property Type
|
Single Family |
|
Community Name
|
Acton |
|
Parking Space Total
|
3 |
Building
|
Bathroom Total
|
2 |
|
Bedrooms Above Ground
|
3 |
|
Bedrooms Total
|
3 |
|
Appliances
|
Dishwasher, Dryer, Range, Refrigerator, Stove, Washer |
|
Basement Development
|
Finished |
|
Basement Type
|
Full (finished) |
|
Construction Style Attachment
|
Detached |
|
Cooling Type
|
Central Air Conditioning |
|
Exterior Finish
|
Brick, Aluminum Siding |
|
Foundation Type
|
Block |
|
Heating Fuel
|
Natural Gas |
|
Heating Type
|
Forced Air |
|
Stories Total
|
2 |
|
Type
|
House |
|
Utility Water
|
Municipal Water |
Parking
Land
|
Acreage
|
No |
|
Sewer
|
Sanitary Sewer |
|
Size Irregular
|
53.02 X 99.9 Ft ; Irreg Rectangle |
|
Size Total Text
|
53.02 X 99.9 Ft ; Irreg Rectangle |
Rooms
| Level |
Type |
Length |
Width |
Dimensions |
|
Lower Level |
Recreational, Games Room |
5.76 m |
4.56 m |
5.76 m x 4.56 m |
|
Lower Level |
Office |
3.42 m |
3.85 m |
3.42 m x 3.85 m |
|
Lower Level |
Laundry Room |
3.53 m |
4.82 m |
3.53 m x 4.82 m |
|
Main Level |
Foyer |
5.2 m |
1.24 m |
5.2 m x 1.24 m |
|
Main Level |
Kitchen |
4.37 m |
3.12 m |
4.37 m x 3.12 m |
|
Main Level |
Living Room |
5.2 m |
3.61 m |
5.2 m x 3.61 m |
|
Main Level |
Dining Room |
4.07 m |
2.97 m |
4.07 m x 2.97 m |
|
Upper Level |
Primary Bedroom |
4.61 m |
3.25 m |
4.61 m x 3.25 m |
|
Upper Level |
Bedroom 2 |
2.67 m |
4.23 m |
2.67 m x 4.23 m |
|
Upper Level |
Bedroom 3 |
2.76 m |
3.13 m |
2.76 m x 3.13 m |







































