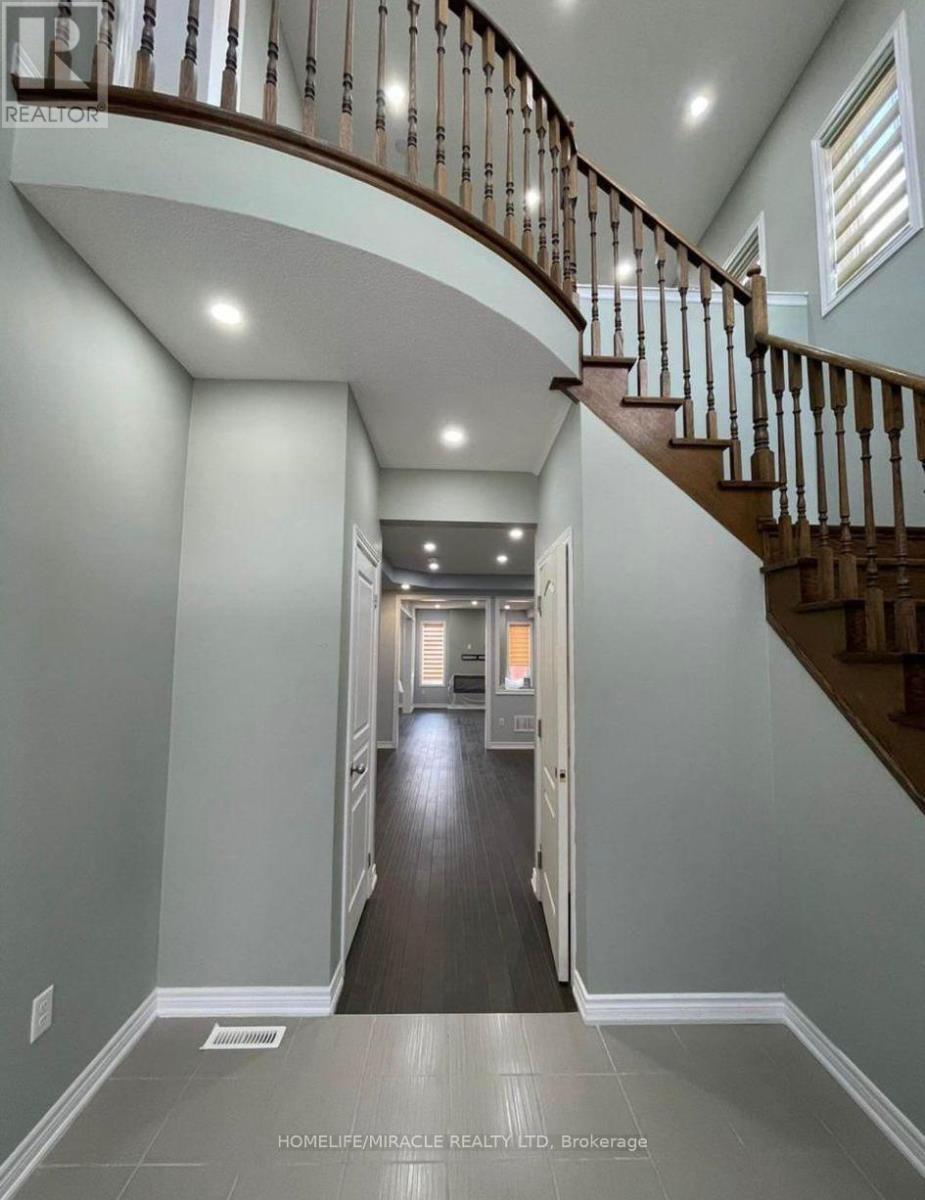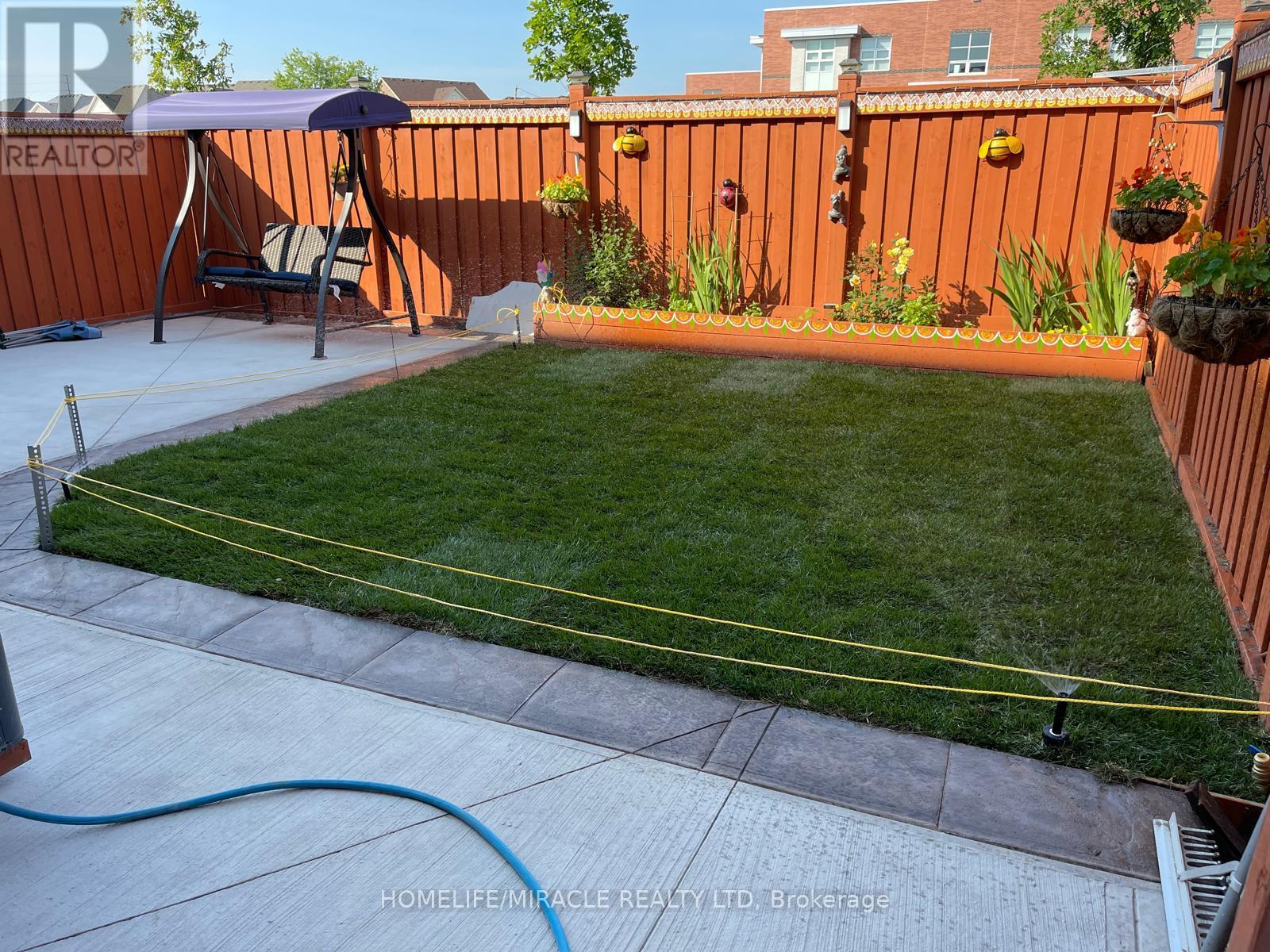4 Bedroom
4 Bathroom
Fireplace
Central Air Conditioning
Forced Air
$1,149,888
Absolutely Gorgeous and Beautiful Semi Detached Home with over 2000sqft of Living Space Above Grade, Clad with Hardwood Flooring and with 9 Ft Ceilings on BOTH levels, in Coveted area of Mount Pleasant Community. Top it off with Income Generating Registered Two Unit ***LEGAL BASEMENT!*** Granite Countertops in Kitchen is Combined with Family room for Spacious Open Concept Layout. Upper Level has huge 3 Bedrooms Plus a Bonus Den for use as Office/Media Nook. Primary Bedroom with 10' Coffered Ceiling Offers Walk in Closet. Standing Shower in 2nd Bathroom. Walk to Dolson Public School and Trails. Close to all Amenities. Amazing Opportunity for Family to Set their Roots or Investors To Generate Extra Income! ****Priced to Sell*** (id:27910)
Property Details
|
MLS® Number
|
W8380362 |
|
Property Type
|
Single Family |
|
Community Name
|
Northwest Brampton |
|
Amenities Near By
|
Park, Schools |
|
Features
|
Carpet Free |
|
Parking Space Total
|
2 |
Building
|
Bathroom Total
|
4 |
|
Bedrooms Above Ground
|
3 |
|
Bedrooms Below Ground
|
1 |
|
Bedrooms Total
|
4 |
|
Appliances
|
Blinds, Dishwasher, Dryer, Refrigerator, Stove, Washer |
|
Basement Development
|
Finished |
|
Basement Type
|
N/a (finished) |
|
Construction Style Attachment
|
Semi-detached |
|
Cooling Type
|
Central Air Conditioning |
|
Exterior Finish
|
Brick |
|
Fireplace Present
|
Yes |
|
Foundation Type
|
Concrete |
|
Heating Fuel
|
Natural Gas |
|
Heating Type
|
Forced Air |
|
Stories Total
|
2 |
|
Type
|
House |
|
Utility Water
|
Municipal Water |
Parking
Land
|
Acreage
|
No |
|
Land Amenities
|
Park, Schools |
|
Sewer
|
Sanitary Sewer |
|
Size Irregular
|
28.05 X 88.58 Ft |
|
Size Total Text
|
28.05 X 88.58 Ft |
Rooms
| Level |
Type |
Length |
Width |
Dimensions |
|
Second Level |
Primary Bedroom |
5.03 m |
3.65 m |
5.03 m x 3.65 m |
|
Second Level |
Bedroom 2 |
5.35 m |
3.05 m |
5.35 m x 3.05 m |
|
Second Level |
Bedroom 3 |
3.68 m |
2.99 m |
3.68 m x 2.99 m |
|
Basement |
Bedroom 4 |
3.63 m |
2.99 m |
3.63 m x 2.99 m |
|
Main Level |
Living Room |
5.79 m |
3.5 m |
5.79 m x 3.5 m |
|
Main Level |
Kitchen |
5.48 m |
3.3 m |
5.48 m x 3.3 m |
|
Main Level |
Dining Room |
4.55 m |
3.71 m |
4.55 m x 3.71 m |





































