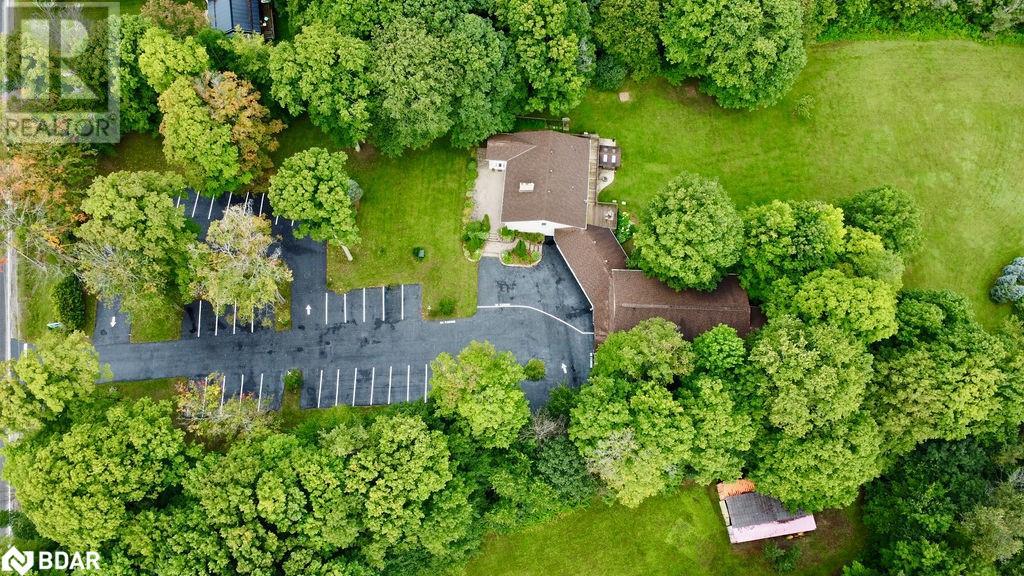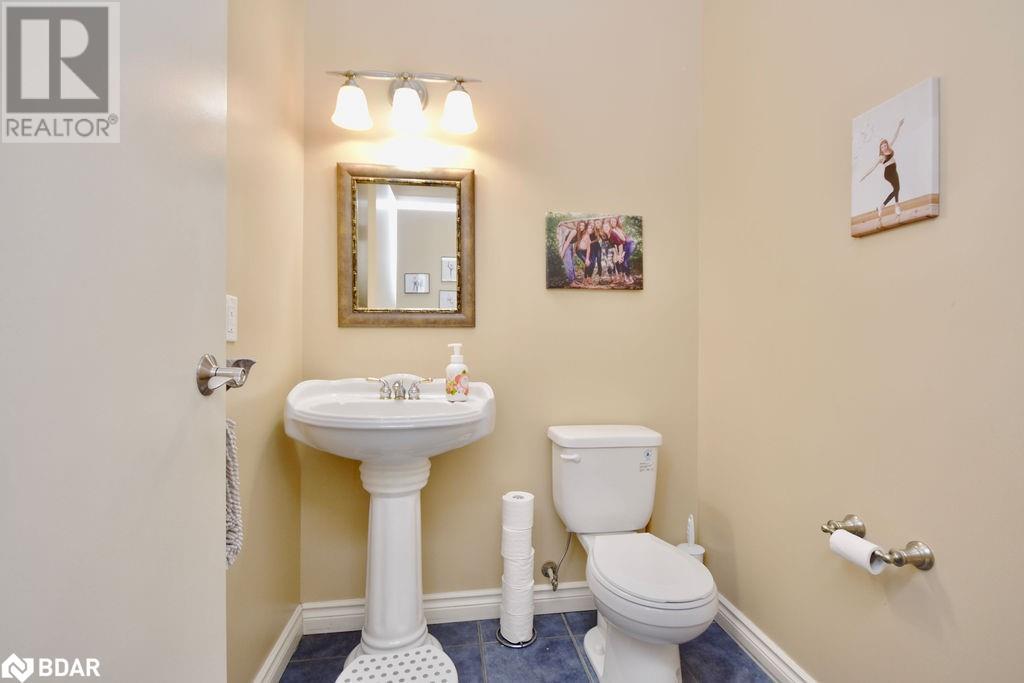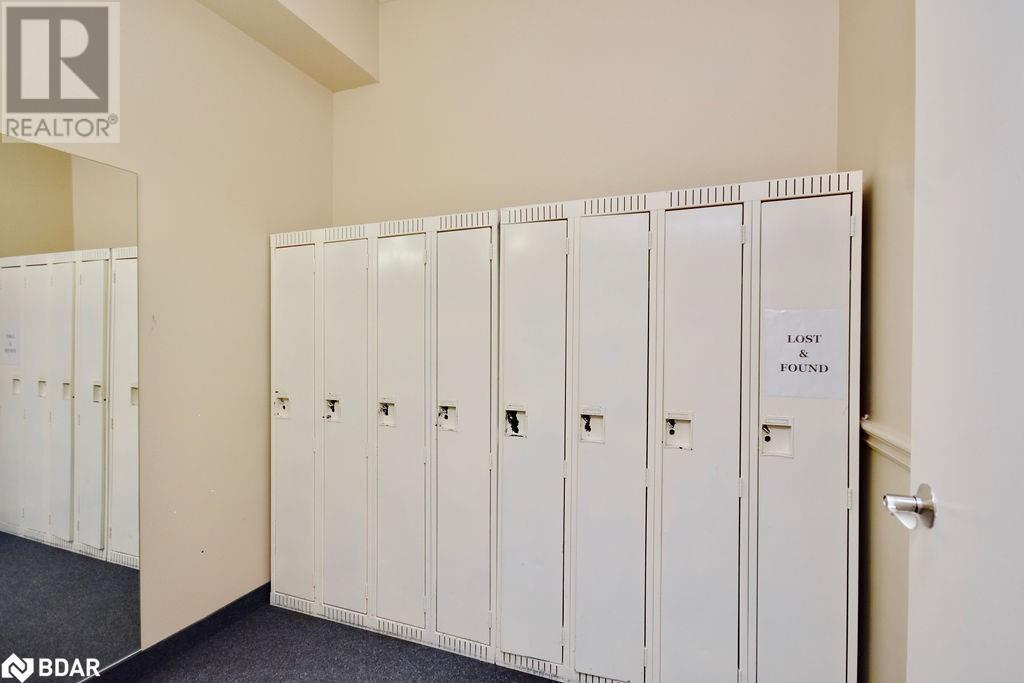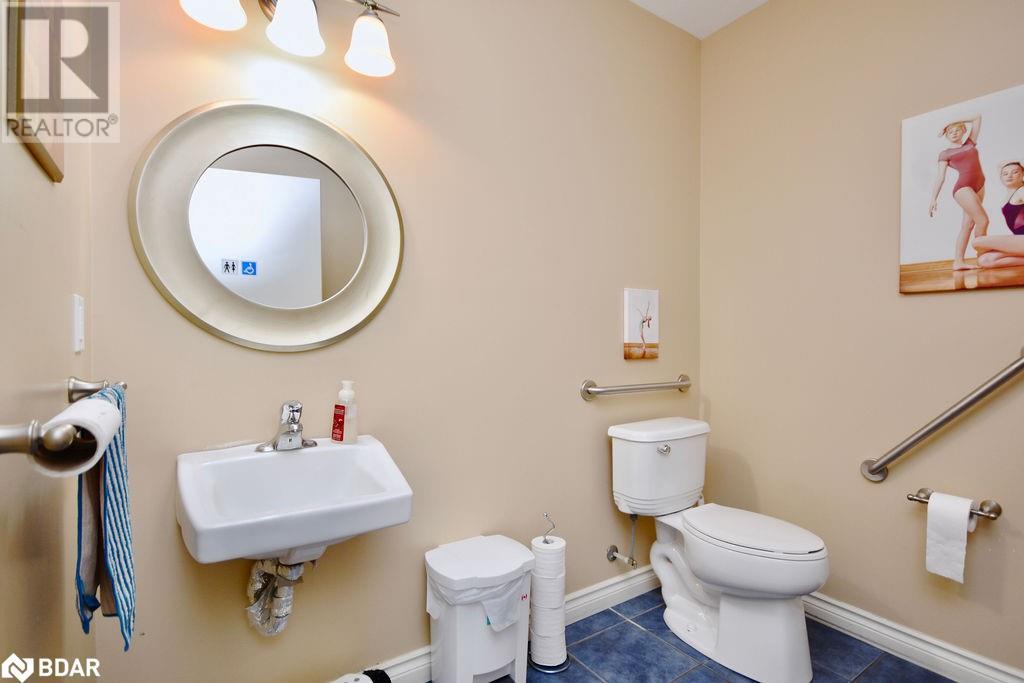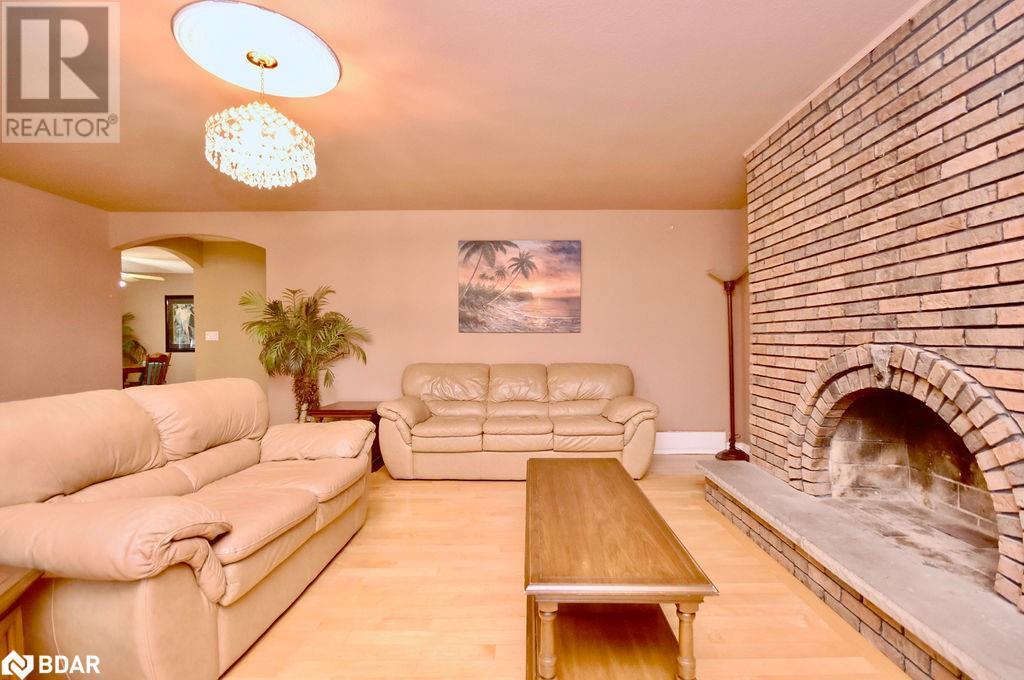7921 sqft
Acreage
$3,199,900
Attention business owners, investors, developers, and builders! Endless possibilities which include living in residential bungalow with attached triple car garage while running your business on the property or generate rental income by creating second suite in basement (rent up and down) plus renting the 2 level 5753 sq ft Studio space out which was built in 2008! The commercial area was designed for a Dance Studio but tons of options for other businesses. Solid rental income potential. 264 Salem road is strategically situated in Barrie's South West annexed land in South West on total 4.62 Acres of prime land in Phase 1 of the Salem Secondary Plan. Barrie's new official plan designates the land use as (Neighbourhood Area & Natural Heritage System) which allows for Residential development. 210 ft of frontage on Salem Rd. Large Residential bungalow was built in 1967 and is 2168 sq ft above grade which consists of 4 spacious bedrooms at 2 full bathrooms. Nicely updated main level with hardwood floors, updated kitchen with stainless steel build in appliances. This unique property has 1 well plus 2 septic systems on the property. Very private property with beautiful trees edging the land. (id:27910)
Property Details
|
MLS® Number
|
40596527 |
|
Property Type
|
Office |
|
Equipment Type
|
Propane Tank, Water Heater |
|
Rental Equipment Type
|
Propane Tank, Water Heater |
Building
|
Basement Type
|
Full |
|
Exterior Finish
|
Brick, Stucco |
|
Stories Total
|
2 |
|
Size Exterior
|
7921.0000 |
|
Size Interior
|
7921 Sqft |
|
Utility Water
|
Well |
Land
|
Acreage
|
Yes |
|
Sewer
|
Septic System |
|
Size Frontage
|
211 Ft |
|
Size Irregular
|
4.62 |
|
Size Total
|
4.62 Ac|2 - 4.99 Acres |
|
Size Total Text
|
4.62 Ac|2 - 4.99 Acres |
|
Zoning Description
|
Rr/ep/agr |

