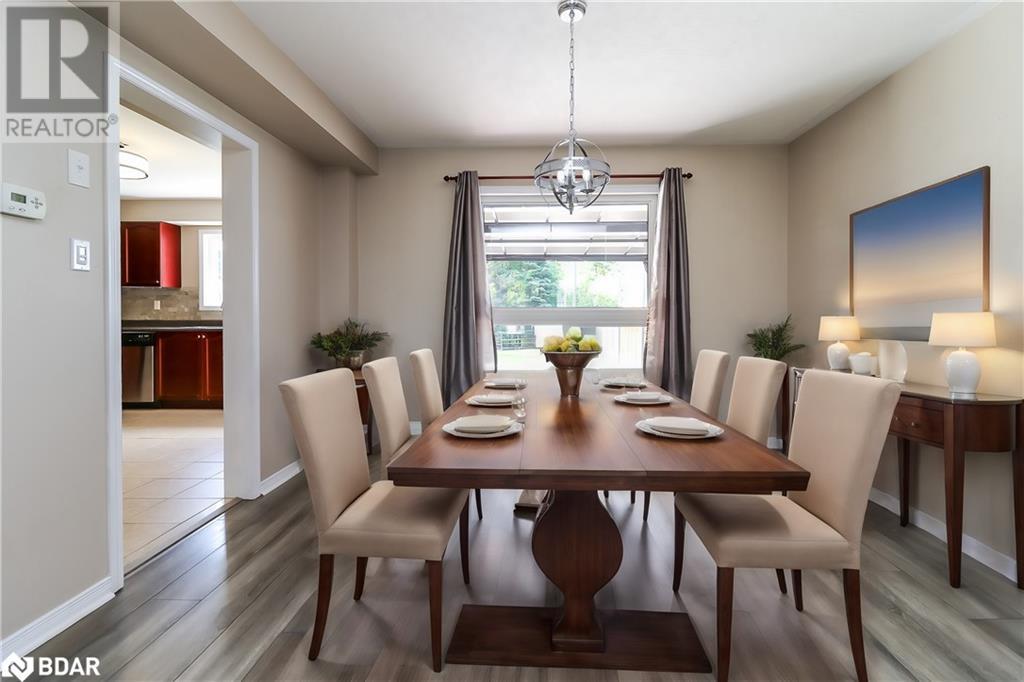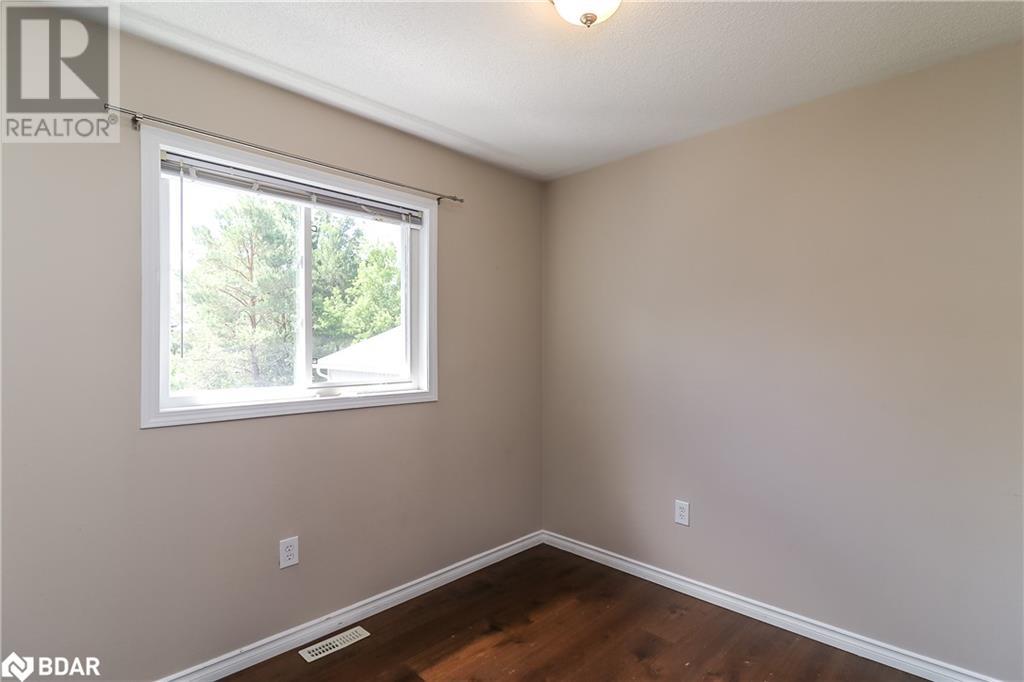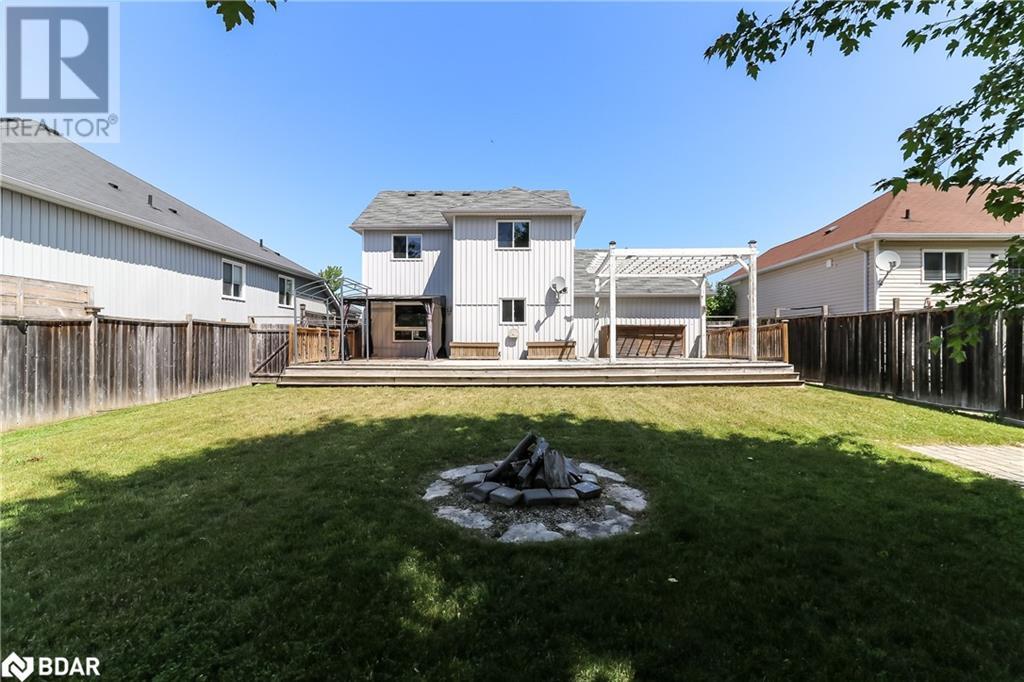3 Bedroom
4 Bathroom
1850 sqft
2 Level
Central Air Conditioning
Forced Air
Landscaped
$759,900
This beautiful 2-storey residence, combines modern comfort w/timeless charm. Located in a historic & picturesque town, this home is perfectly situated for both family living & commuting convenience, w/easy access to major routes leading to GTA. Enjoy nearly 1800 sq ft of living space designed for comfort & functionality. The open-plan LIV / DIN areas offer a warm & inviting atmosphere, perfect for family gatherings & entertaining guests. The home boasts 3 spacious BDRMS & 4 BATHS, providing ample space & privacy for the whole family. Newer laminate flooring adding a contemporary touch to the cozy interior. The spacious eat-in kitchen features oak cabinetry, offering plenty of storage & a warm, inviting space for meal prep & family dining.The finished BSMT ideal for a recreation room, home office, or additional living area.Step outside to a premium lot with a deep, private backyard that backs onto a serene protected buffer/creek. The expansive deck, complete w/gazebo & awning, is an entertainer's dream, perfect for summer BBQ's & relaxing evenings under the stars.The 1.5-car garage & large driveway accommodate up to 4 vehicles, providing ample parking and storage space. The home is equipped with central air & a new gas furnace ensuring year-round comfort & energy efficiency. Municipal water/sewer services add to the convenience. Located in a charming town known for its friendly community & rich historical roots, this home offers more than just a place to live. Enjoy quick access to world-class entertainment, beautiful beaches, skiing, hiking trails, snowmobiling, trekking, canoeing, and much more. The vibrant community atmosphere and proximity to outdoor activities make this location perfect for families & adventure enthusiasts alike. This delightful home is available immediately. Start your new chapter here & enjoy the perfect blend of comfort, convenience, & community. Don’t miss out on this exceptional opportunity to own a lovely home in a wonderful setting! (id:27910)
Property Details
|
MLS® Number
|
40603901 |
|
Property Type
|
Single Family |
|
Amenities Near By
|
Beach, Place Of Worship, Playground, Public Transit, Schools, Shopping, Ski Area |
|
Community Features
|
Community Centre |
|
Features
|
Paved Driveway, Country Residential, Automatic Garage Door Opener |
|
Parking Space Total
|
5 |
Building
|
Bathroom Total
|
4 |
|
Bedrooms Above Ground
|
3 |
|
Bedrooms Total
|
3 |
|
Appliances
|
Dishwasher, Dryer, Microwave, Refrigerator, Stove, Washer, Garage Door Opener |
|
Architectural Style
|
2 Level |
|
Basement Development
|
Finished |
|
Basement Type
|
Full (finished) |
|
Constructed Date
|
2008 |
|
Construction Style Attachment
|
Detached |
|
Cooling Type
|
Central Air Conditioning |
|
Exterior Finish
|
Vinyl Siding |
|
Half Bath Total
|
2 |
|
Heating Fuel
|
Natural Gas |
|
Heating Type
|
Forced Air |
|
Stories Total
|
2 |
|
Size Interior
|
1850 Sqft |
|
Type
|
House |
|
Utility Water
|
Municipal Water |
Parking
Land
|
Access Type
|
Road Access |
|
Acreage
|
No |
|
Land Amenities
|
Beach, Place Of Worship, Playground, Public Transit, Schools, Shopping, Ski Area |
|
Landscape Features
|
Landscaped |
|
Sewer
|
Municipal Sewage System |
|
Size Depth
|
158 Ft |
|
Size Frontage
|
51 Ft |
|
Size Total Text
|
Under 1/2 Acre |
|
Zoning Description
|
R1 |
Rooms
| Level |
Type |
Length |
Width |
Dimensions |
|
Second Level |
3pc Bathroom |
|
|
Measurements not available |
|
Second Level |
4pc Bathroom |
|
|
Measurements not available |
|
Second Level |
Bedroom |
|
|
8'7'' x 8'0'' |
|
Second Level |
Bedroom |
|
|
12'3'' x 9'9'' |
|
Second Level |
Primary Bedroom |
|
|
13'0'' x 12'5'' |
|
Basement |
Laundry Room |
|
|
14'11'' x 12'0'' |
|
Basement |
2pc Bathroom |
|
|
Measurements not available |
|
Basement |
Family Room |
|
|
20'6'' x 14'9'' |
|
Main Level |
2pc Bathroom |
|
|
Measurements not available |
|
Main Level |
Eat In Kitchen |
|
|
13'5'' x 12'2'' |
|
Main Level |
Dining Room |
|
|
11'11'' x 10'11'' |
|
Main Level |
Living Room |
|
|
13'4'' x 12'0'' |

































