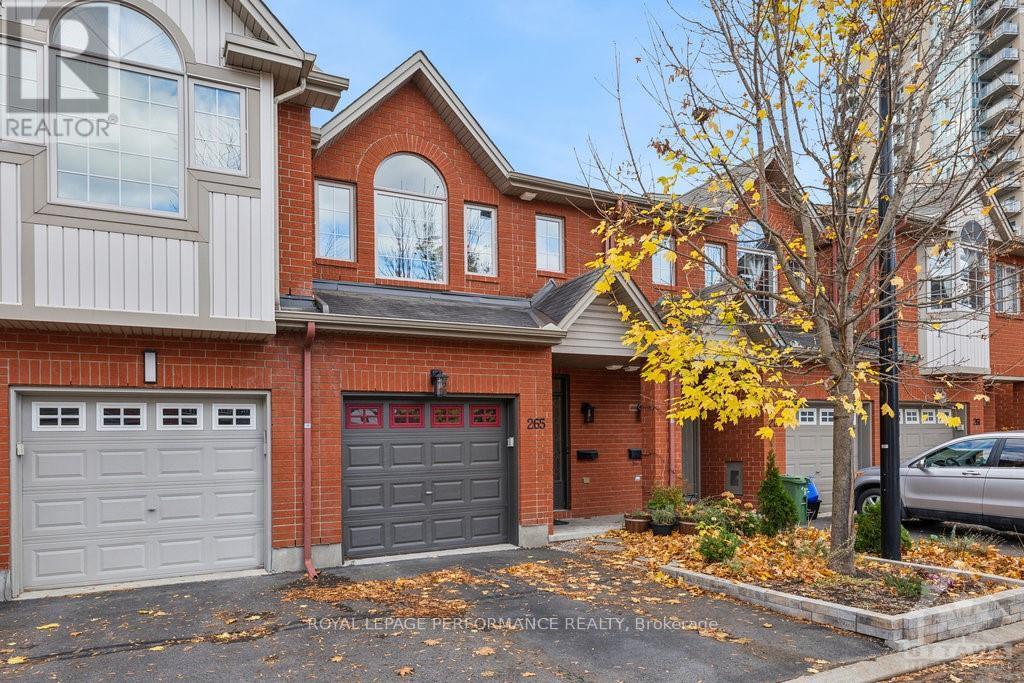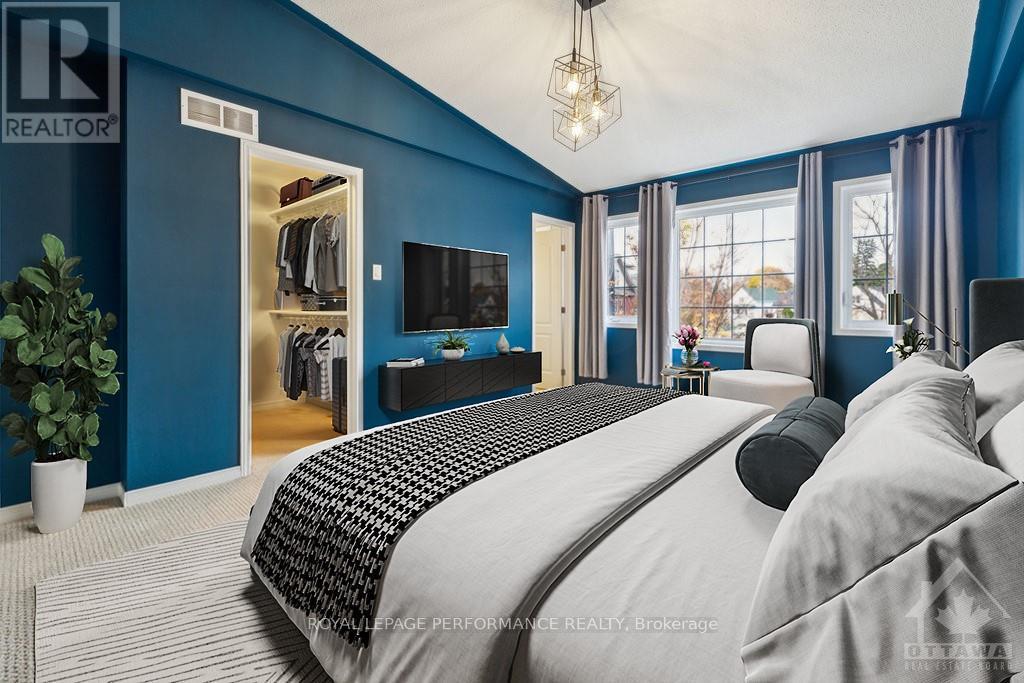265 Meilleur Ottawa, Ontario K1L 0A3
$710,000Maintenance, Parcel of Tied Land
$78.21 Monthly
Maintenance, Parcel of Tied Land
$78.21 MonthlyFlooring: Tile, Flooring: Hardwood, Discover the charm of 265 Meilleur Private—a bright, low-maintenance townhome in Ottawa’s vibrant Vanier neighbourhood. This 3-bedroom, 2.5-bathroom home offers an inviting open-concept layout with recent updates, including fresh paint, new light fixtures, and stylish landscaping in both front and back yards. Enjoy hardwood flooring on the main level, a spacious kitchen, and a beautifully landscaped private patio perfect for relaxation. The upper level boasts three spacious bedrooms, including a primary suite with vaulted ceilings, a walk-in closet, and a 3-piece ensuite. A 4-piece bathroom and two spacious secondary bedrooms complete this level, offering convenience for family or guests. Downstairs, you’ll find a fully finished, bright basement with ample storage. Offering easy access to parks, shops, schools, and scenic trails along the Rideau River, plus excellent transit options, this move-in-ready townhome combines urban convenience with community warmth., Flooring: Carpet Wall To Wall (id:28469)
Property Details
| MLS® Number | X10428658 |
| Property Type | Single Family |
| Neigbourhood | 042360487 |
| Community Name | 3402 - Vanier |
| AmenitiesNearBy | Park, Public Transit |
| ParkingSpaceTotal | 2 |
Building
| BathroomTotal | 3 |
| BedroomsAboveGround | 3 |
| BedroomsTotal | 3 |
| Amenities | Visitor Parking, Fireplace(s) |
| Appliances | Dishwasher, Dryer, Refrigerator, Stove, Washer |
| BasementDevelopment | Finished |
| BasementType | Full (finished) |
| ConstructionStyleAttachment | Attached |
| CoolingType | Central Air Conditioning |
| ExteriorFinish | Brick |
| FireplacePresent | Yes |
| FireplaceTotal | 1 |
| FoundationType | Concrete |
| HalfBathTotal | 1 |
| HeatingFuel | Natural Gas |
| HeatingType | Forced Air |
| StoriesTotal | 2 |
| Type | Row / Townhouse |
| UtilityWater | Municipal Water |
Parking
| Attached Garage | |
| Inside Entry |
Land
| Acreage | No |
| FenceType | Fenced Yard |
| LandAmenities | Park, Public Transit |
| Sewer | Sanitary Sewer |
| SizeFrontage | 18 Ft ,6 In |
| SizeIrregular | 18.54 Ft ; 1 |
| SizeTotalText | 18.54 Ft ; 1 |
| ZoningDescription | Residential |
Rooms
| Level | Type | Length | Width | Dimensions |
|---|---|---|---|---|
| Second Level | Bathroom | 2.59 m | 1.52 m | 2.59 m x 1.52 m |
| Second Level | Primary Bedroom | 3.75 m | 5.18 m | 3.75 m x 5.18 m |
| Second Level | Other | Measurements not available | ||
| Second Level | Bathroom | 1.77 m | 2.36 m | 1.77 m x 2.36 m |
| Second Level | Bedroom | 2.74 m | 4.77 m | 2.74 m x 4.77 m |
| Second Level | Bedroom | 2.64 m | 5.63 m | 2.64 m x 5.63 m |
| Basement | Recreational, Games Room | 4.29 m | 7.89 m | 4.29 m x 7.89 m |
| Basement | Utility Room | 2.15 m | 5.56 m | 2.15 m x 5.56 m |
| Basement | Other | 2 m | 2.89 m | 2 m x 2.89 m |
| Main Level | Bathroom | 0.91 m | 2 m | 0.91 m x 2 m |
| Main Level | Dining Room | 1.98 m | 4.36 m | 1.98 m x 4.36 m |
| Main Level | Kitchen | 3.27 m | 3.45 m | 3.27 m x 3.45 m |
| Main Level | Living Room | 3.45 m | 5.41 m | 3.45 m x 5.41 m |
Utilities
| Cable | Installed |
| Sewer | Installed |




























