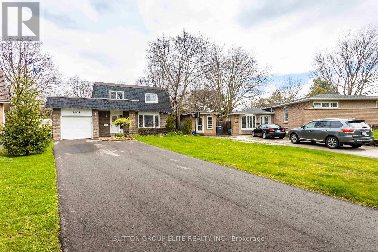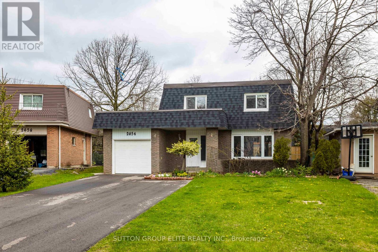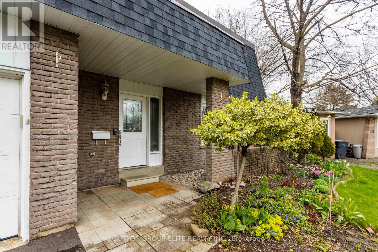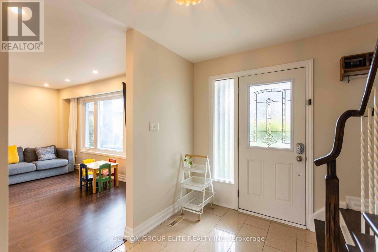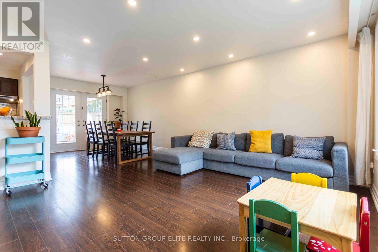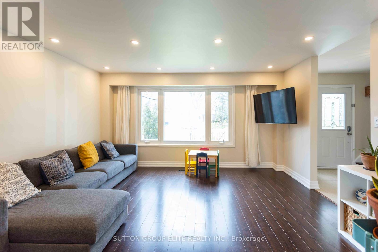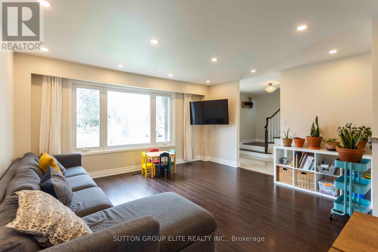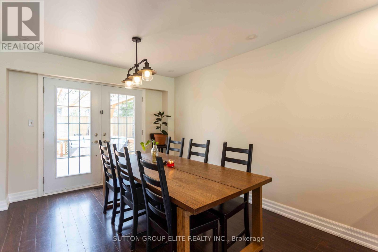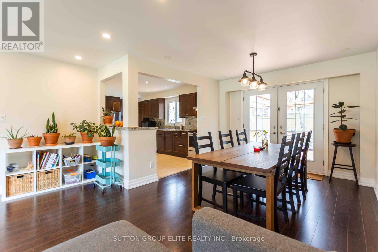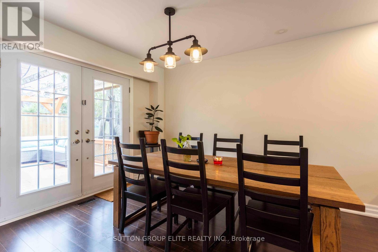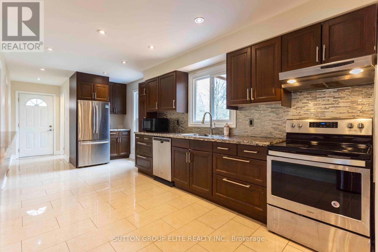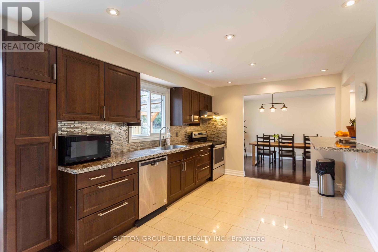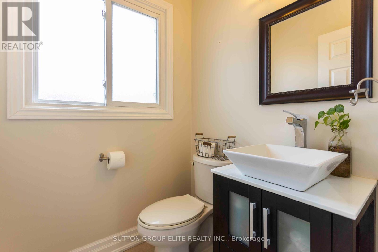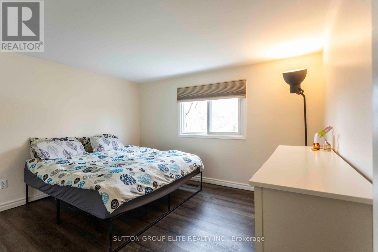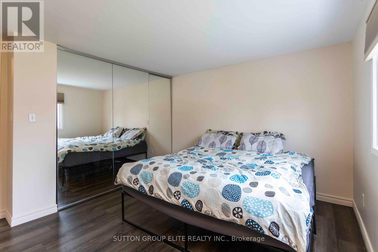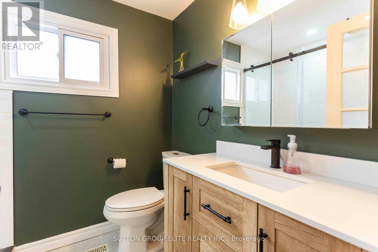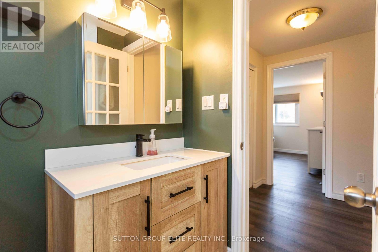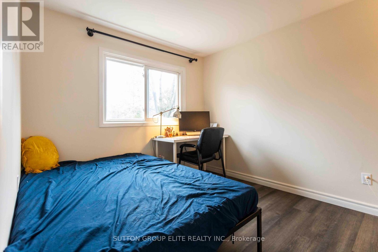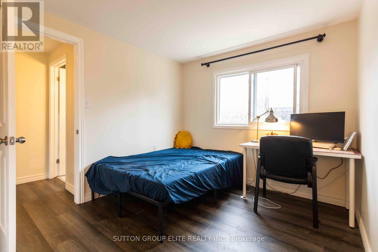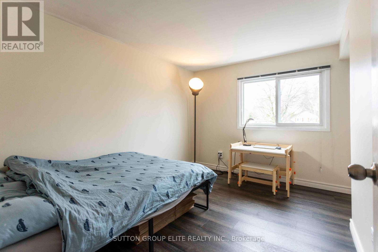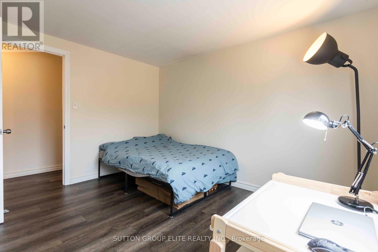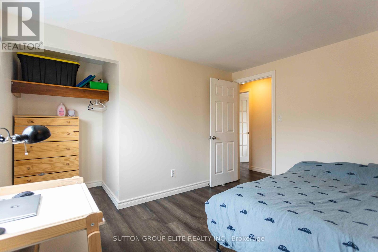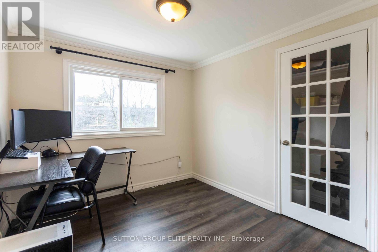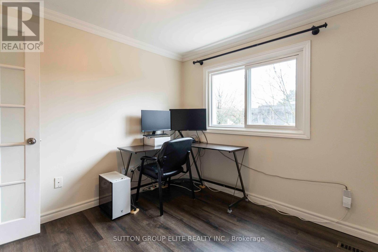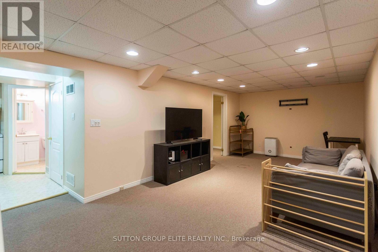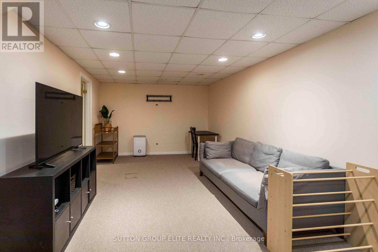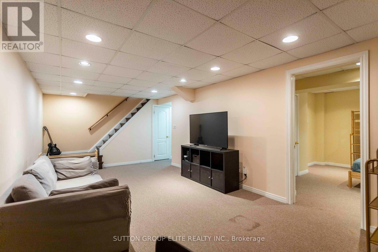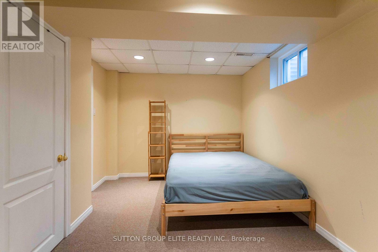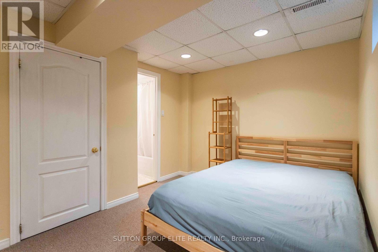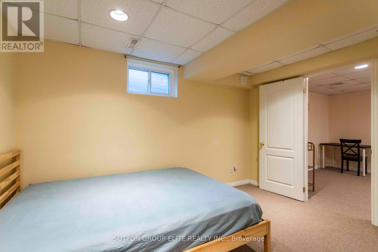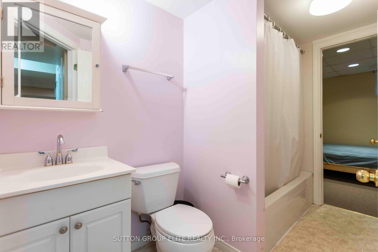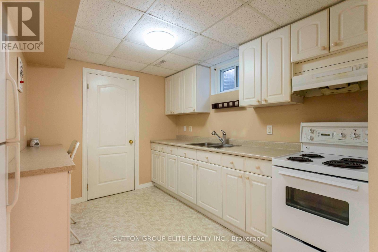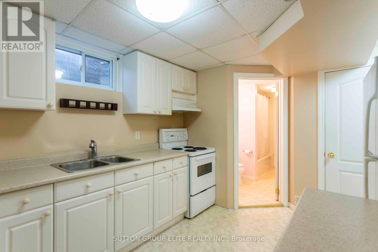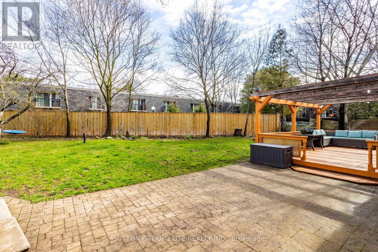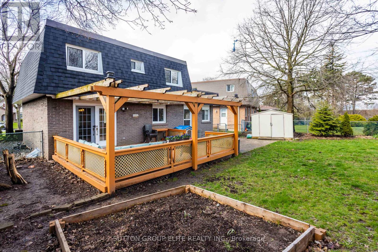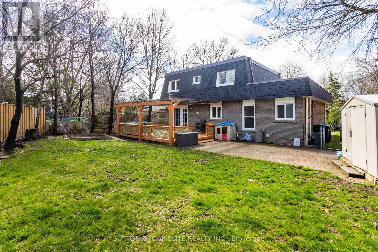2654 Kinnerton Cres Mississauga, Ontario L5K 2B2
5 Bedroom
3 Bathroom
Central Air Conditioning
Forced Air
$1,199,000
*Wow*Gorgeous Renovated 4+1 Bdrm Home In Sought After Sheridan Homelands., Gourmet Chef's Kit S/S Appliances, Granite Counter, Gleaming Hardwood Floors, Ceramic Tiles .Walk out To Huge Deck and oversized back yard with French Doors. Finished basement with Kitchen, Bedroom and Separate Entrance **** EXTRAS **** All Elfs, 2 Fridges, 2 Stoves, Dishwasher, Washer & Dryer*Excl: All Curtains* (id:27910)
Open House
This property has open houses!
May
4
Saturday
Starts at:
2:00 pm
Ends at:4:00 pm
Property Details
| MLS® Number | W8253450 |
| Property Type | Single Family |
| Community Name | Sheridan |
| Amenities Near By | Park, Public Transit, Schools |
| Parking Space Total | 11 |
Building
| Bathroom Total | 3 |
| Bedrooms Above Ground | 4 |
| Bedrooms Below Ground | 1 |
| Bedrooms Total | 5 |
| Basement Development | Finished |
| Basement Features | Separate Entrance |
| Basement Type | N/a (finished) |
| Construction Style Attachment | Detached |
| Cooling Type | Central Air Conditioning |
| Exterior Finish | Brick |
| Heating Fuel | Natural Gas |
| Heating Type | Forced Air |
| Stories Total | 2 |
| Type | House |
Parking
| Attached Garage |
Land
| Acreage | No |
| Land Amenities | Park, Public Transit, Schools |
| Size Irregular | 46.4 X 109.62 Ft |
| Size Total Text | 46.4 X 109.62 Ft |
Rooms
| Level | Type | Length | Width | Dimensions |
|---|---|---|---|---|
| Second Level | Primary Bedroom | 3.88 m | 3.61 m | 3.88 m x 3.61 m |
| Second Level | Bedroom 2 | 3.6 m | 2.75 m | 3.6 m x 2.75 m |
| Second Level | Bedroom 3 | 2.9 m | 2.69 m | 2.9 m x 2.69 m |
| Second Level | Bedroom 4 | 2.9 m | 2.69 m | 2.9 m x 2.69 m |
| Basement | Bedroom | 2.99 m | 2.67 m | 2.99 m x 2.67 m |
| Basement | Recreational, Games Room | 7.13 m | 3.24 m | 7.13 m x 3.24 m |
| Basement | Kitchen | 3.7 m | 2.4 m | 3.7 m x 2.4 m |
| Main Level | Living Room | 4.5 m | 4.12 m | 4.5 m x 4.12 m |
| Main Level | Dining Room | 3.21 m | 3.18 m | 3.21 m x 3.18 m |
| Main Level | Kitchen | 7.63 m | 2.79 m | 7.63 m x 2.79 m |
| Main Level | Eating Area | 7.63 m | 2.79 m | 7.63 m x 2.79 m |

