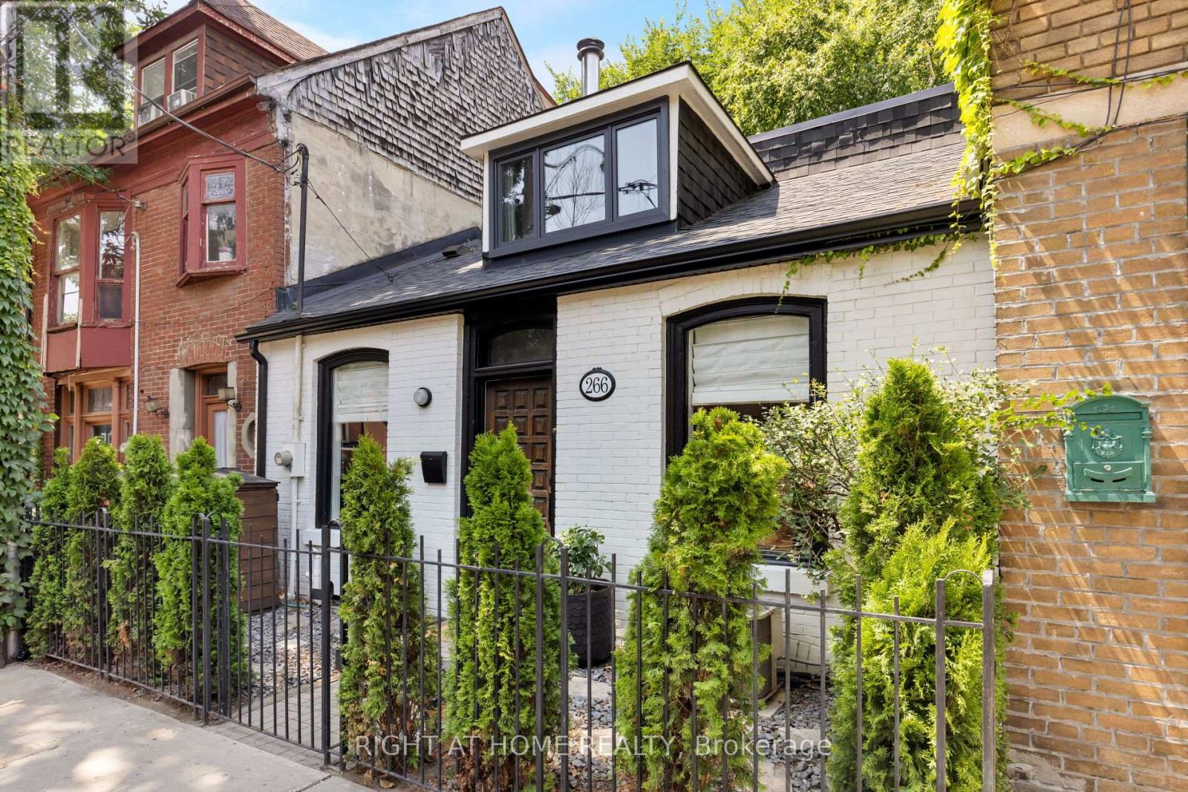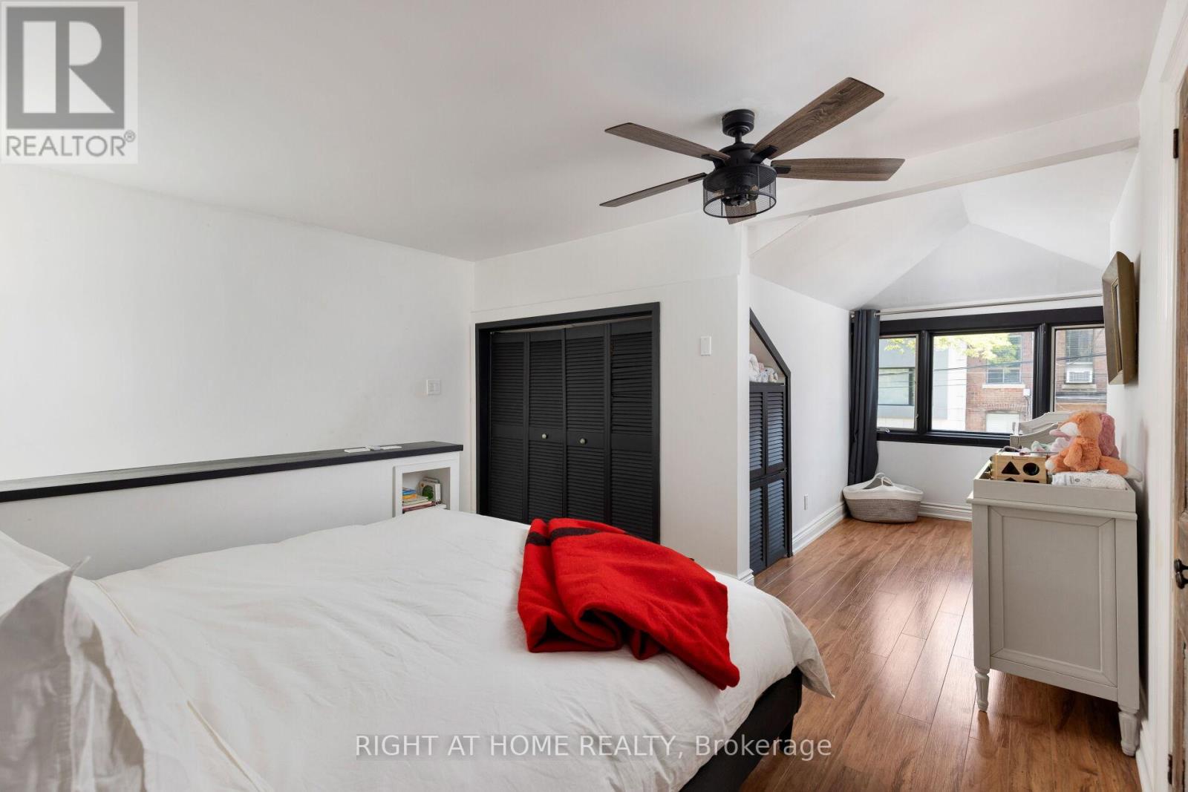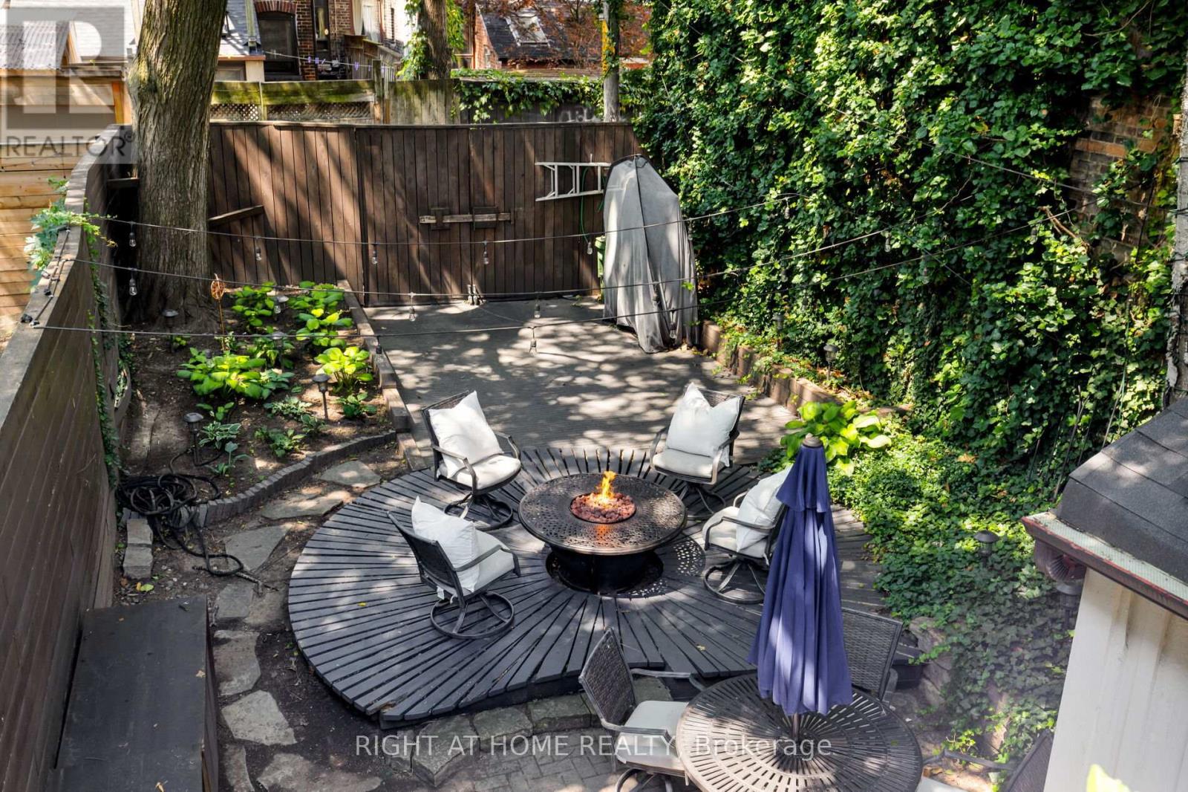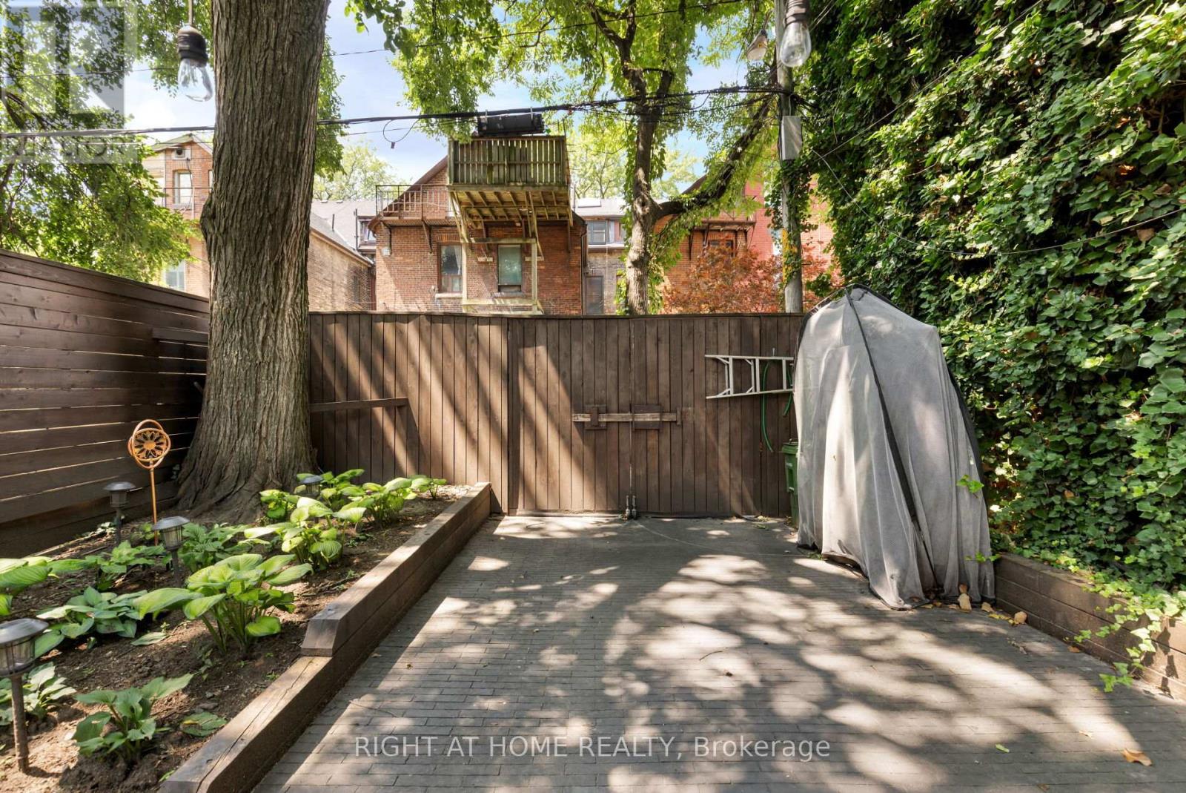3 Bedroom
2 Bathroom
Fireplace
Central Air Conditioning
Forced Air
$1,449,000
Stunning, updated 3-bedroom home situated on one of the largest lots on the street. Step inside, you'll be greeted by an inviting atmosphere & a sense of modern elegance. The spacious living area boasts a wood-burning fireplace, built-in shelving, & bookcases. Separate family room area with a walkout leads to an exquisite private backyard oasis, perfect for gardening & filled with zen-like tranquility, with lots of daylight making it ideal for entertaining. A chef's dream kitchen, designed for both functionality and style features sleek quartz countertops, panelled appliances, Wolf stove, ample cupboards, & breakfast bar area. Two bedrooms conveniently located on the main floor, with private primary bedroom situated on the second floor. Primary bedroom offers a walkout balcony, a 4-piece ensuite, & plenty of closet & cupboard space. A must see! You won't be disappointed! ** This is a linked property.** **** EXTRAS **** Walk to Parks, Restaurants, Eaton Centre, Distiller District, St. Lawrence Market, Allan Gardens, Massey Hall, Toronto Metropolitan University, St James Cathedral and More. (id:27910)
Property Details
|
MLS® Number
|
C9048060 |
|
Property Type
|
Single Family |
|
Community Name
|
Cabbagetown-South St. James Town |
|
AmenitiesNearBy
|
Hospital, Park, Public Transit, Schools |
|
Features
|
Lane, Carpet Free |
|
ParkingSpaceTotal
|
1 |
Building
|
BathroomTotal
|
2 |
|
BedroomsAboveGround
|
3 |
|
BedroomsTotal
|
3 |
|
Amenities
|
Fireplace(s) |
|
Appliances
|
Dishwasher, Dryer, Microwave, Refrigerator, Stove, Washer, Window Coverings, Wine Fridge |
|
BasementType
|
Crawl Space |
|
ConstructionStyleAttachment
|
Detached |
|
CoolingType
|
Central Air Conditioning |
|
ExteriorFinish
|
Brick |
|
FireplacePresent
|
Yes |
|
FireplaceTotal
|
1 |
|
FlooringType
|
Hardwood, Ceramic |
|
FoundationType
|
Block |
|
HeatingFuel
|
Natural Gas |
|
HeatingType
|
Forced Air |
|
StoriesTotal
|
2 |
|
Type
|
House |
|
UtilityWater
|
Municipal Water |
Land
|
Acreage
|
No |
|
FenceType
|
Fenced Yard |
|
LandAmenities
|
Hospital, Park, Public Transit, Schools |
|
Sewer
|
Sanitary Sewer |
|
SizeDepth
|
95 Ft ,7 In |
|
SizeFrontage
|
23 Ft ,8 In |
|
SizeIrregular
|
23.73 X 95.61 Ft |
|
SizeTotalText
|
23.73 X 95.61 Ft |
Rooms
| Level |
Type |
Length |
Width |
Dimensions |
|
Second Level |
Primary Bedroom |
3.38 m |
3.06 m |
3.38 m x 3.06 m |
|
Second Level |
Sitting Room |
2.15 m |
1.67 m |
2.15 m x 1.67 m |
|
Second Level |
Laundry Room |
3.22 m |
2.02 m |
3.22 m x 2.02 m |
|
Main Level |
Living Room |
7.91 m |
4.03 m |
7.91 m x 4.03 m |
|
Main Level |
Dining Room |
7.91 m |
4.03 m |
7.91 m x 4.03 m |
|
Main Level |
Kitchen |
3.95 m |
2.77 m |
3.95 m x 2.77 m |
|
Main Level |
Family Room |
4.94 m |
4 m |
4.94 m x 4 m |
|
Main Level |
Bedroom 2 |
3.84 m |
2.13 m |
3.84 m x 2.13 m |
|
Main Level |
Bedroom 3 |
3.9 m |
2.74 m |
3.9 m x 2.74 m |









































