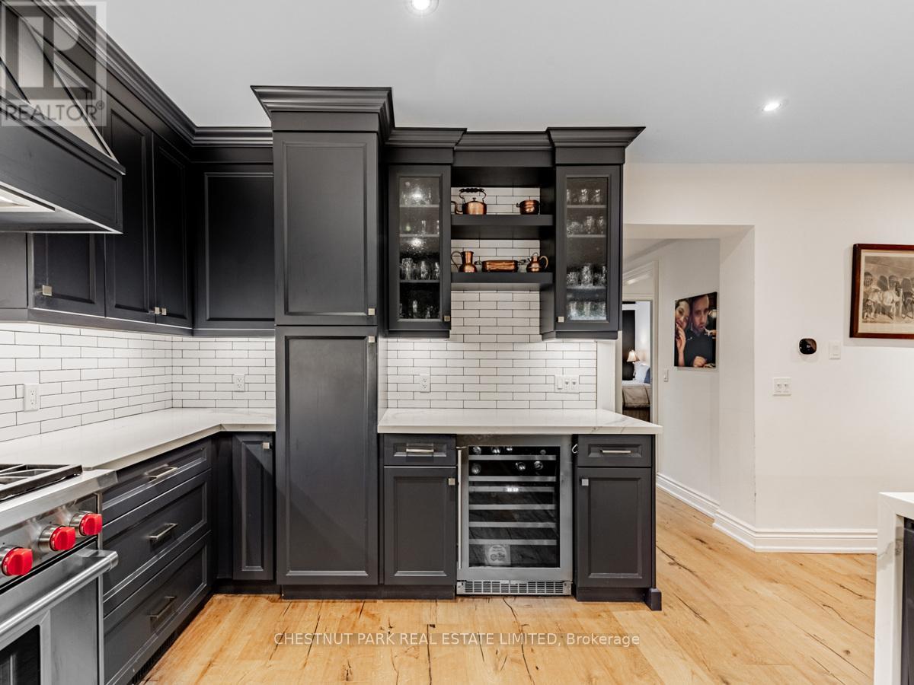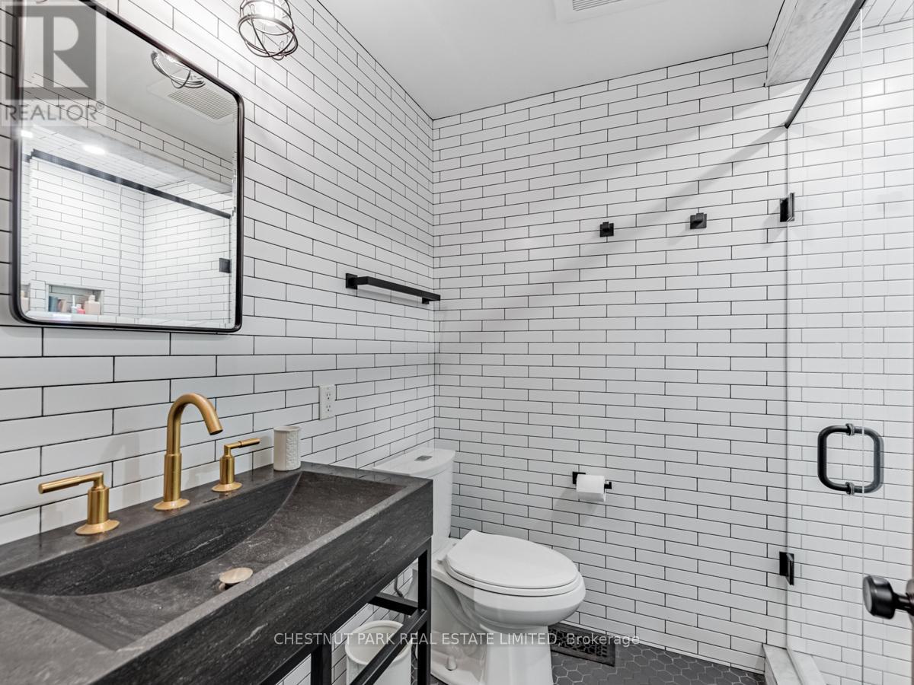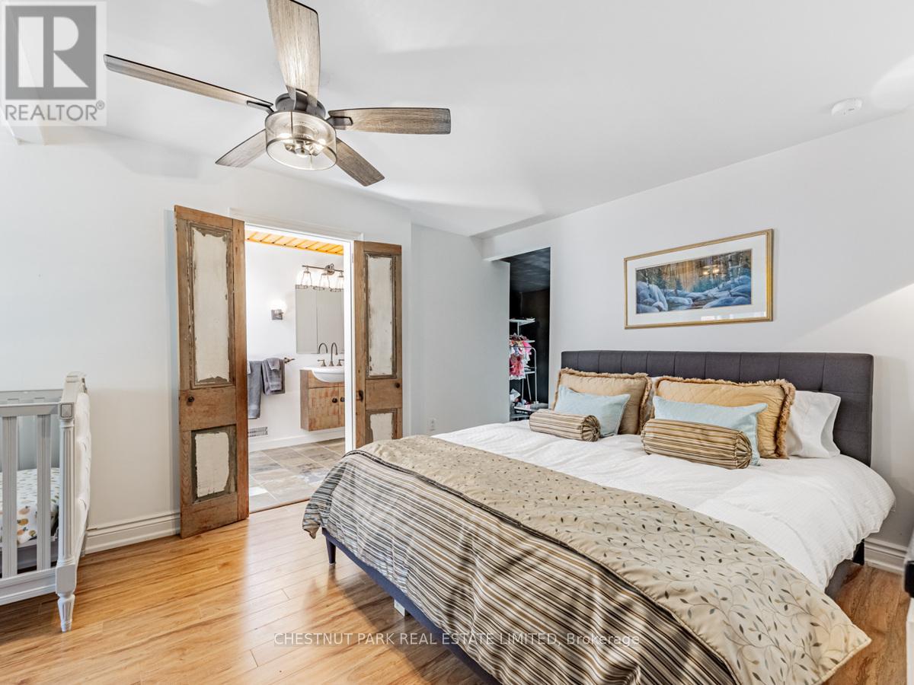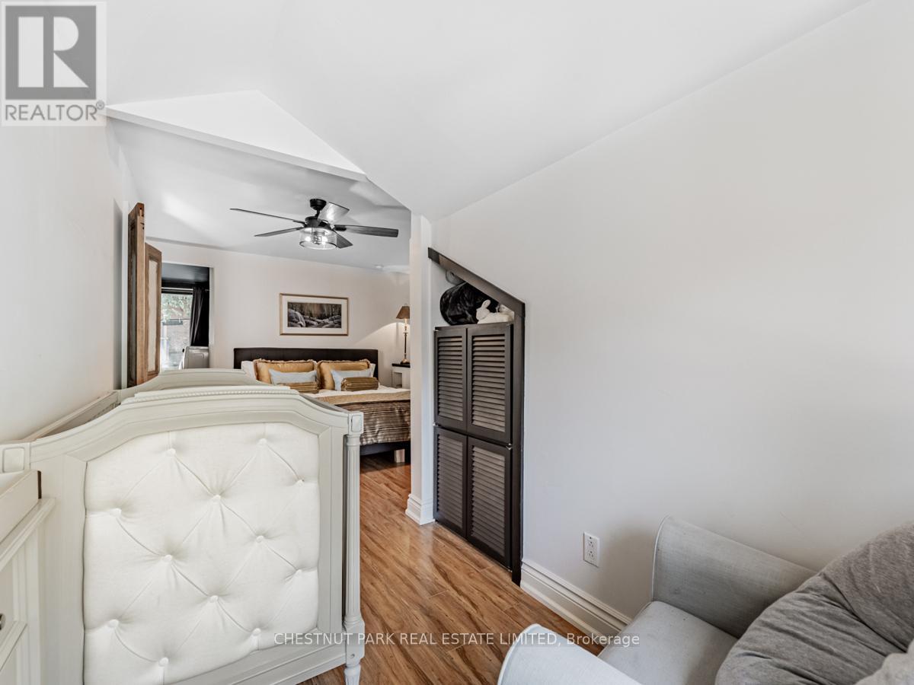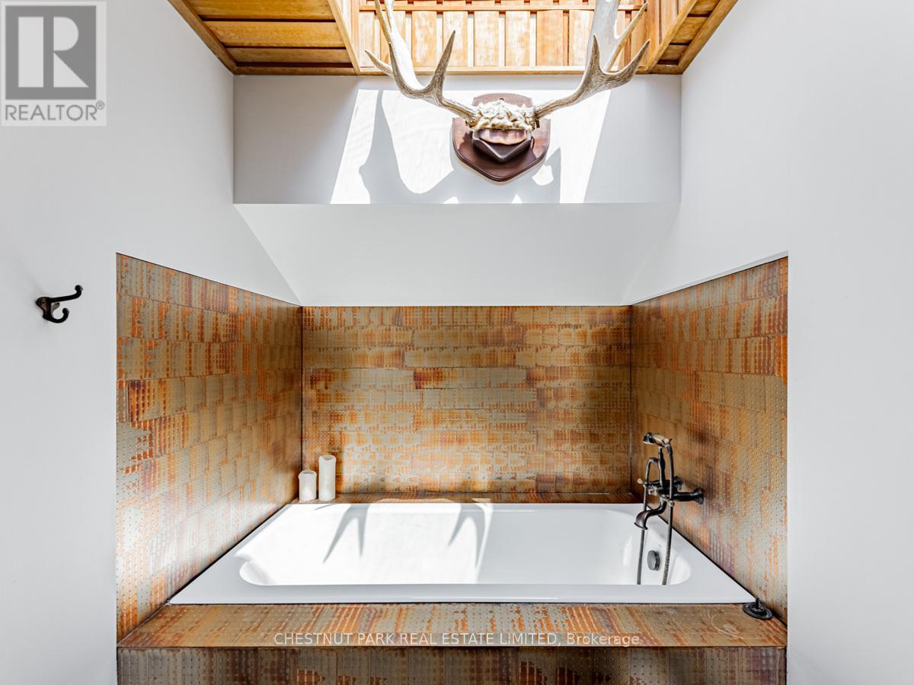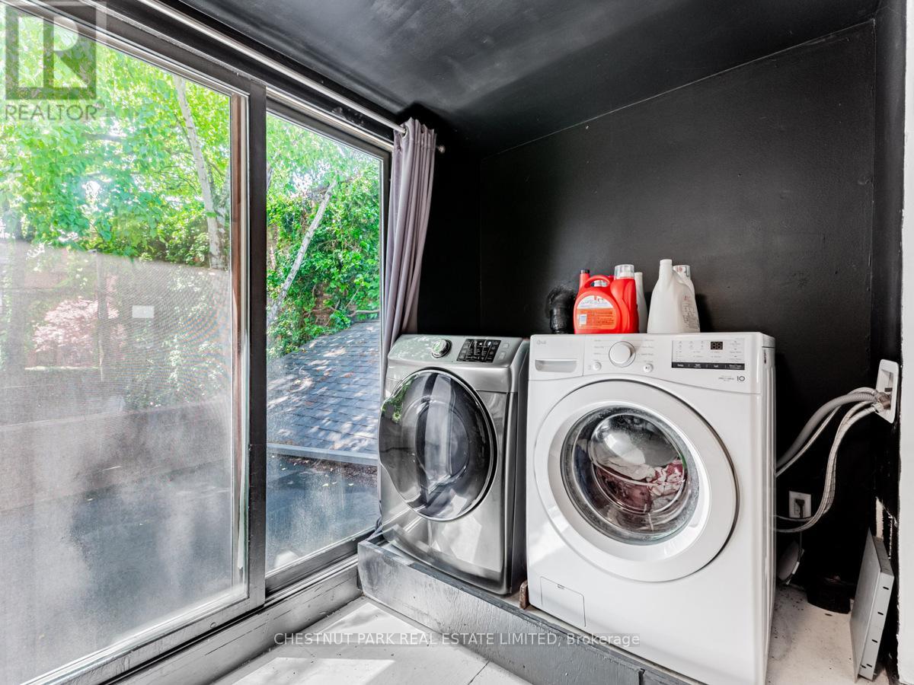3 Bedroom
2 Bathroom
Fireplace
Central Air Conditioning
Forced Air
$1,449,000
The perfect home you've been waiting for! Tastefully and extensively renovated gorgeous move in ready 3 bedroom, 2 bathroom home in Cabbagetown. From the minute you pull up to the fenced front yard or pull into the back driveway, you will feel at home. Large open concept living, and dining room with Chef's gourmet kitchen. Grand family room with walk-out to a large terrace. Two bedrooms on the main level. Step upstairs to the primary retreat, with a large bedroom with a 4 piece spa-like ensuite and spacious laundry room. ** This is a linked property.** **** EXTRAS **** House is detached but abuts neighbours on two sides. (id:27910)
Property Details
|
MLS® Number
|
C8483070 |
|
Property Type
|
Single Family |
|
Community Name
|
Cabbagetown-South St. James Town |
|
Features
|
Lane |
|
Parking Space Total
|
1 |
Building
|
Bathroom Total
|
2 |
|
Bedrooms Above Ground
|
3 |
|
Bedrooms Total
|
3 |
|
Appliances
|
Dishwasher, Dryer, Microwave, Oven, Refrigerator, Stove, Washer, Window Coverings, Wine Fridge |
|
Basement Type
|
Crawl Space |
|
Construction Style Attachment
|
Detached |
|
Cooling Type
|
Central Air Conditioning |
|
Exterior Finish
|
Brick |
|
Fireplace Present
|
Yes |
|
Foundation Type
|
Poured Concrete |
|
Heating Fuel
|
Natural Gas |
|
Heating Type
|
Forced Air |
|
Stories Total
|
2 |
|
Type
|
House |
|
Utility Water
|
Municipal Water |
Land
|
Acreage
|
No |
|
Sewer
|
Sanitary Sewer |
|
Size Irregular
|
24 X 96 Ft |
|
Size Total Text
|
24 X 96 Ft |
Rooms
| Level |
Type |
Length |
Width |
Dimensions |
|
Second Level |
Primary Bedroom |
3.38 m |
3.06 m |
3.38 m x 3.06 m |
|
Second Level |
Sitting Room |
2.15 m |
1.67 m |
2.15 m x 1.67 m |
|
Second Level |
Laundry Room |
3.22 m |
2.02 m |
3.22 m x 2.02 m |
|
Main Level |
Living Room |
7.91 m |
4.03 m |
7.91 m x 4.03 m |
|
Main Level |
Dining Room |
7.91 m |
4.03 m |
7.91 m x 4.03 m |
|
Main Level |
Kitchen |
3.95 m |
2.77 m |
3.95 m x 2.77 m |
|
Main Level |
Family Room |
4.94 m |
4 m |
4.94 m x 4 m |
|
Main Level |
Bedroom 2 |
3.84 m |
2.13 m |
3.84 m x 2.13 m |
|
Main Level |
Bedroom 3 |
3.9 m |
2.74 m |
3.9 m x 2.74 m |










