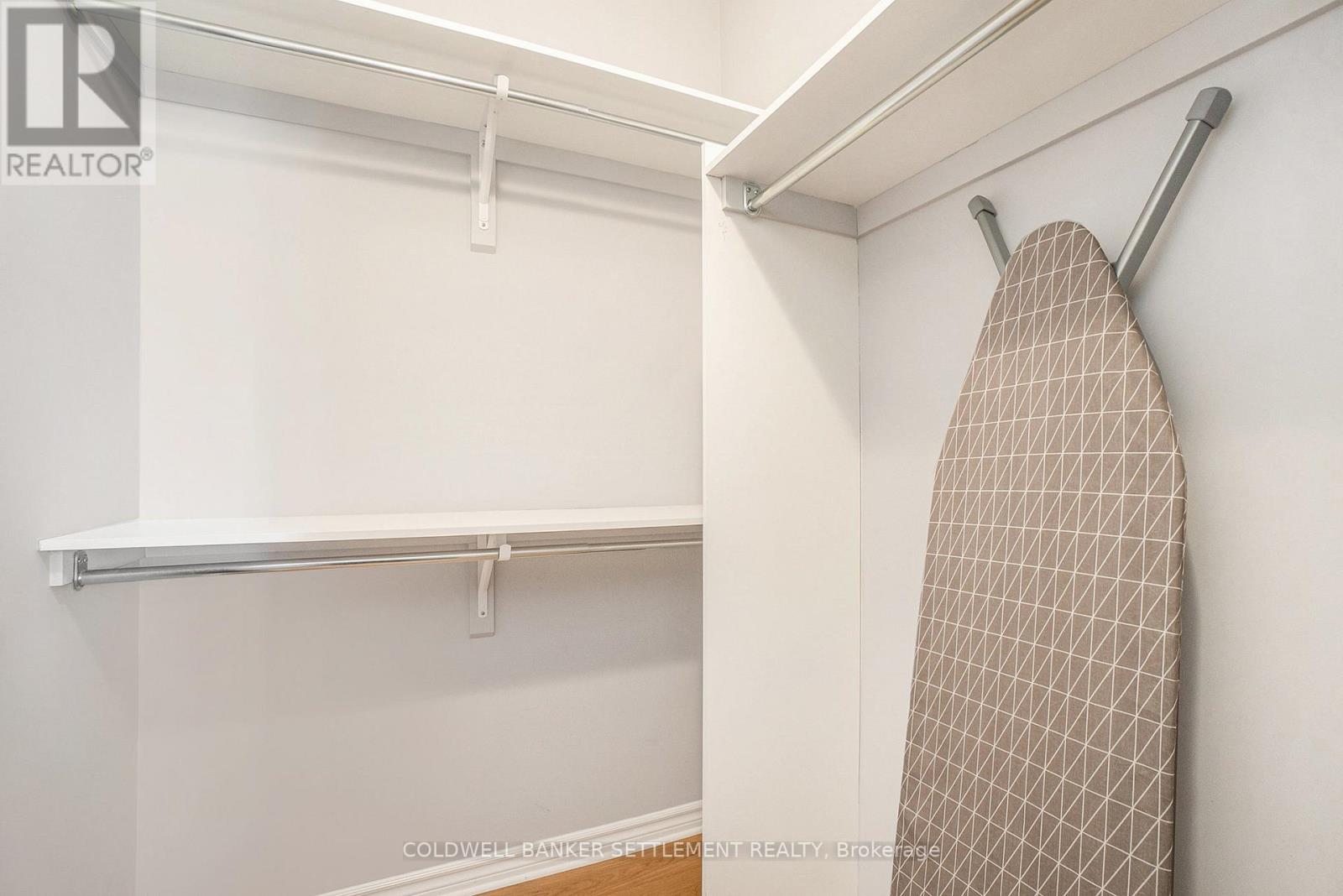2 Bedroom
2 Bathroom
1,200 - 1,399 ft2
Central Air Conditioning
Forced Air
$474,900Maintenance, Insurance
$315.15 Monthly
Welcome to this modern, bright, energy-efficient two bedroom, two bathroom condo in the heart of Riverside South. From the moment you step inside, you'll be captivated by the soaring 9-foot ceilings, abundant natural light, and elegant finishes, including engineered hardwood flooring and stylish light fixtures.The spacious open-concept living and dining area is perfect for entertaining, while the sleek white kitchen offers tall cabinets for ample storage, granite countertops, a contemporary backsplash, a breakfast bar, and stainless-steel appliances. Just off the entry, a private balcony provides the perfect spot to enjoy your morning coffee.The generously sized primary bedroom features engineered hardwood flooring and offers a serene retreat. The spa-like main bathroom boasts a granite countertop, a luxurious soaker tub, and a separate shower.On the lower level, youll find luxury vinyl flooring, a second bedroom, another full bathroom, in-unit laundry, and direct access to the garage.Located near scenic trails, pathways, and the river, this stunning home offers both comfort and convenience in a beautiful natural setting. (id:28469)
Property Details
|
MLS® Number
|
X12022378 |
|
Property Type
|
Single Family |
|
Neigbourhood
|
Riverside South |
|
Community Name
|
2602 - Riverside South/Gloucester Glen |
|
Community Features
|
Pet Restrictions |
|
Features
|
In Suite Laundry |
|
Parking Space Total
|
2 |
Building
|
Bathroom Total
|
2 |
|
Bedrooms Above Ground
|
2 |
|
Bedrooms Total
|
2 |
|
Appliances
|
Dishwasher, Dryer, Hood Fan, Microwave, Stove, Washer, Refrigerator |
|
Basement Development
|
Finished |
|
Basement Type
|
N/a (finished) |
|
Cooling Type
|
Central Air Conditioning |
|
Exterior Finish
|
Brick, Concrete |
|
Heating Fuel
|
Natural Gas |
|
Heating Type
|
Forced Air |
|
Size Interior
|
1,200 - 1,399 Ft2 |
|
Type
|
Row / Townhouse |
Parking
Land
Rooms
| Level |
Type |
Length |
Width |
Dimensions |
|
Basement |
Bedroom 2 |
5.87 m |
3.02 m |
5.87 m x 3.02 m |
|
Basement |
Bathroom |
1.35 m |
1.77 m |
1.35 m x 1.77 m |
|
Main Level |
Foyer |
1.54 m |
1.44 m |
1.54 m x 1.44 m |
|
Main Level |
Living Room |
3.57 m |
3.37 m |
3.57 m x 3.37 m |
|
Main Level |
Dining Room |
3.69 m |
2.54 m |
3.69 m x 2.54 m |
|
Main Level |
Kitchen |
3.69 m |
3.07 m |
3.69 m x 3.07 m |
|
Main Level |
Bedroom |
3.69 m |
3.56 m |
3.69 m x 3.56 m |
|
Main Level |
Bathroom |
2.08 m |
4.35 m |
2.08 m x 4.35 m |




























