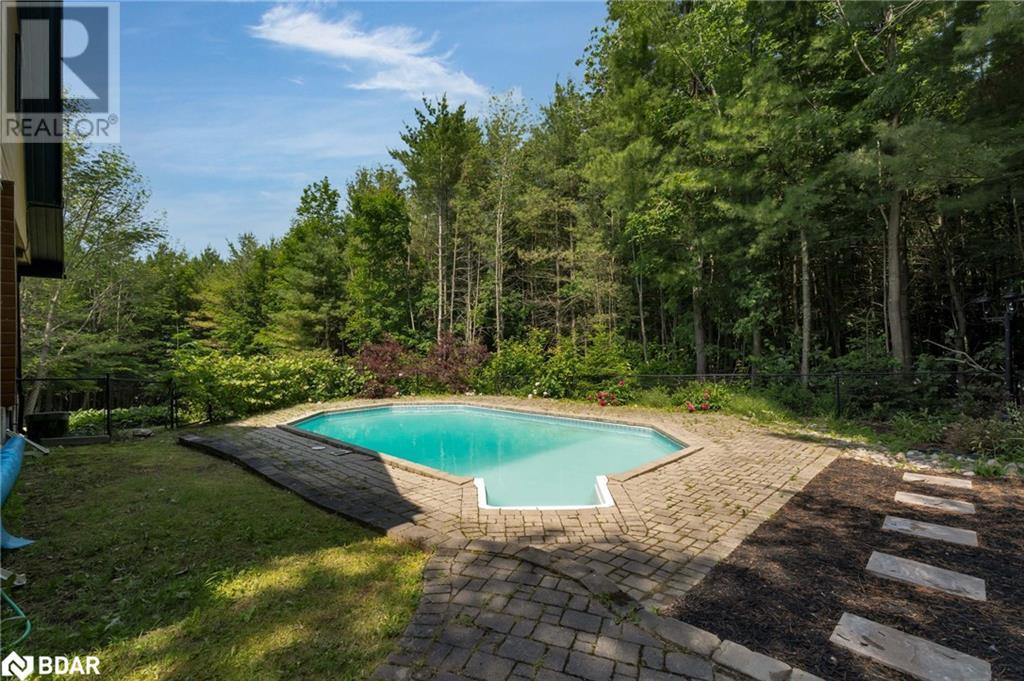3 Bedroom
3 Bathroom
1388 sqft
2 Level
Fireplace
Inground Pool
Central Air Conditioning
Acreage
$899,999
Enjoy the peaceful retreat of Country Living! Take the opportunity to have a look at this one of a kind Western Red Cedar home. This well cared for 3 bedroom, 3 bathroom home has recently been updated and sits on just over an acre. Cool off this summer with your inground water pool after a day of gardening and raising a family of chickens. You will love the spacious lot with plenty of room to make it your own and build a dream shop. (id:27910)
Property Details
|
MLS® Number
|
40609652 |
|
Property Type
|
Single Family |
|
Amenities Near By
|
Golf Nearby |
|
Equipment Type
|
Propane Tank |
|
Features
|
Country Residential, Sump Pump |
|
Parking Space Total
|
12 |
|
Pool Type
|
Inground Pool |
|
Rental Equipment Type
|
Propane Tank |
|
Structure
|
Shed, Porch |
Building
|
Bathroom Total
|
3 |
|
Bedrooms Above Ground
|
3 |
|
Bedrooms Total
|
3 |
|
Appliances
|
Central Vacuum, Dishwasher, Dryer, Refrigerator, Stove, Washer, Hood Fan, Window Coverings |
|
Architectural Style
|
2 Level |
|
Basement Development
|
Finished |
|
Basement Type
|
Full (finished) |
|
Constructed Date
|
1987 |
|
Construction Material
|
Wood Frame |
|
Construction Style Attachment
|
Detached |
|
Cooling Type
|
Central Air Conditioning |
|
Exterior Finish
|
Wood, See Remarks, Log |
|
Fireplace Present
|
Yes |
|
Fireplace Total
|
1 |
|
Half Bath Total
|
1 |
|
Stories Total
|
2 |
|
Size Interior
|
1388 Sqft |
|
Type
|
House |
|
Utility Water
|
Drilled Well |
Land
|
Access Type
|
Highway Nearby |
|
Acreage
|
Yes |
|
Land Amenities
|
Golf Nearby |
|
Sewer
|
Septic System |
|
Size Depth
|
330 Ft |
|
Size Frontage
|
135 Ft |
|
Size Irregular
|
1.02 |
|
Size Total
|
1.02 Ac|1/2 - 1.99 Acres |
|
Size Total Text
|
1.02 Ac|1/2 - 1.99 Acres |
|
Zoning Description
|
Ru |
Rooms
| Level |
Type |
Length |
Width |
Dimensions |
|
Second Level |
4pc Bathroom |
|
|
11'7'' x 9'4'' |
|
Second Level |
Bedroom |
|
|
9'6'' x 11'0'' |
|
Second Level |
Bedroom |
|
|
9'6'' x 11'2'' |
|
Second Level |
Primary Bedroom |
|
|
13'1'' x 12'8'' |
|
Basement |
3pc Bathroom |
|
|
Measurements not available |
|
Lower Level |
Living Room |
|
|
13'8'' x 17'7'' |
|
Main Level |
Kitchen |
|
|
9'9'' x 9'6'' |
|
Main Level |
Dining Room |
|
|
12'6'' x 9'3'' |
|
Main Level |
Living Room |
|
|
13'8'' x 22'3'' |
|
Main Level |
2pc Bathroom |
|
|
3'3'' x 8'0'' |








































