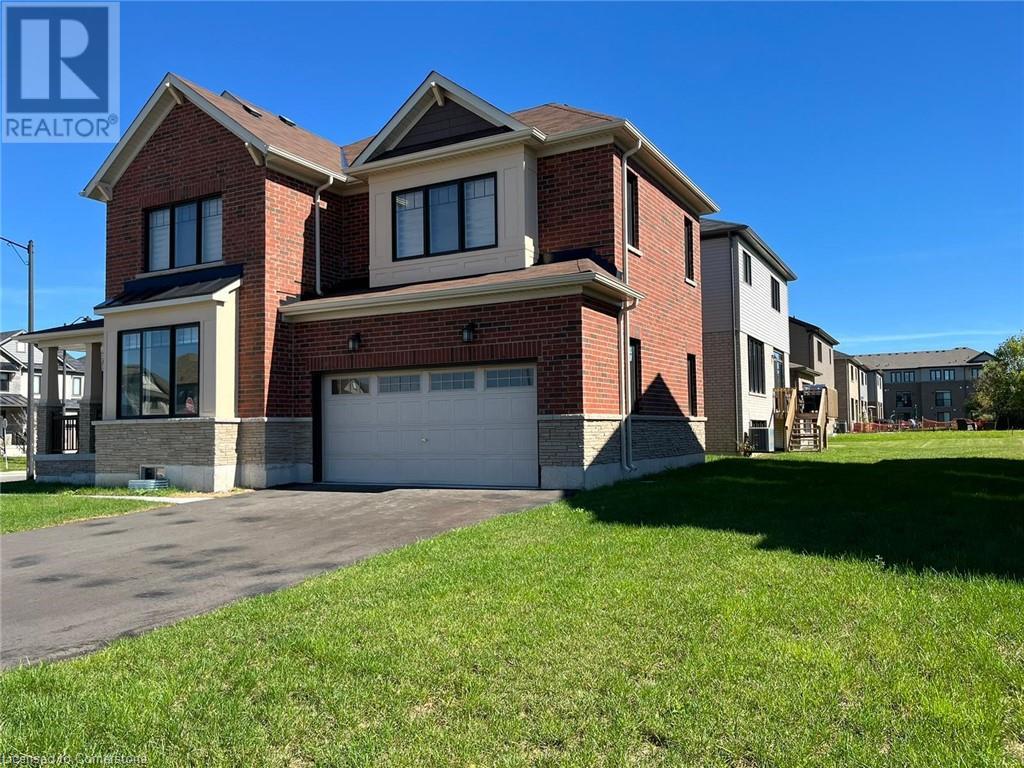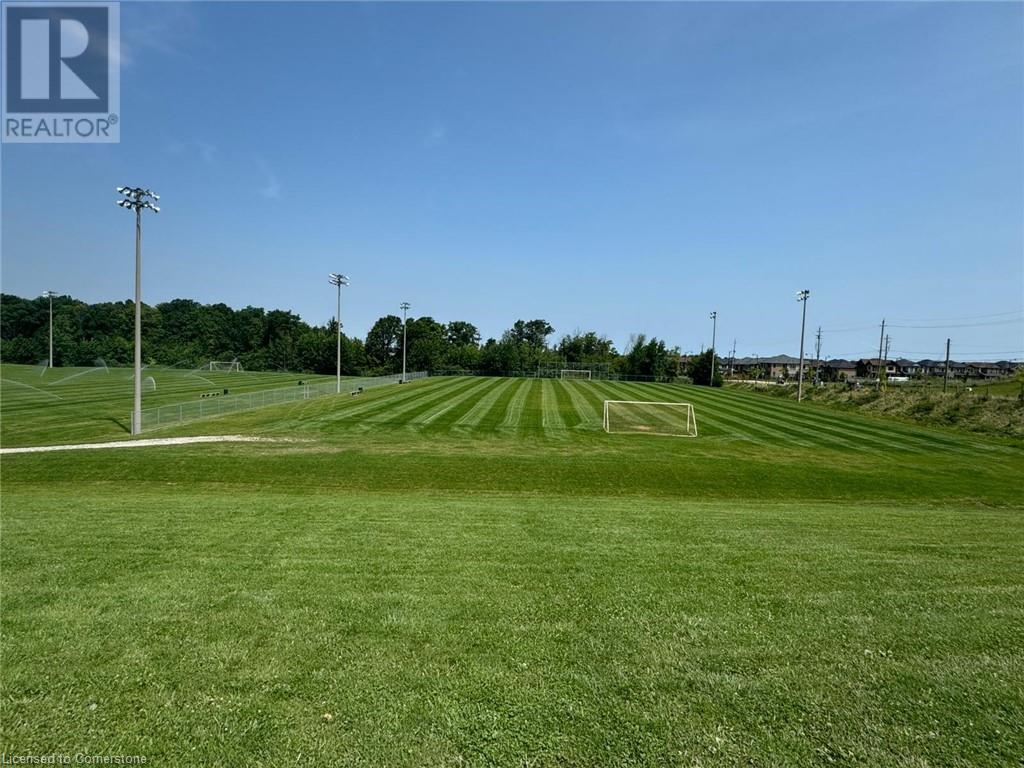4 Bedroom
3 Bathroom
2631 sqft
2 Level
Forced Air
$3,500 Monthly
Corner property! Enjoy the benefits of extra space and privacy. Spacious Kitchen equipped with the latest appliances, including a gas stove, perfect for those who love to cook. Luxury Countertops! Elegant and durable, adding a touch of sophistication. Separate Living and Family Room! ideal for entertaining guests or enjoying family time. Convenient Laundry! Located on the 1st floor for ease of access. Great Schools! proximity to top-rated schools. Shopping and Amenities! Near big box stores, shopping malls, and various other amenities. Public Transit! Conveniently located close to public transportation for easy commuting. Don't miss out on this stunning new home in the vibrant community of Stoney Creek. Schedule a viewing and make this beautiful property your new home! (id:27910)
Property Details
|
MLS® Number
|
XH4201833 |
|
Property Type
|
Single Family |
|
EquipmentType
|
Water Heater |
|
Features
|
Paved Driveway |
|
ParkingSpaceTotal
|
6 |
|
RentalEquipmentType
|
Water Heater |
Building
|
BathroomTotal
|
3 |
|
BedroomsAboveGround
|
4 |
|
BedroomsTotal
|
4 |
|
ArchitecturalStyle
|
2 Level |
|
ConstructionStyleAttachment
|
Detached |
|
ExteriorFinish
|
Brick, Stone |
|
FoundationType
|
Poured Concrete |
|
HalfBathTotal
|
1 |
|
HeatingFuel
|
Natural Gas |
|
HeatingType
|
Forced Air |
|
StoriesTotal
|
2 |
|
SizeInterior
|
2631 Sqft |
|
Type
|
House |
|
UtilityWater
|
Municipal Water |
Parking
Land
|
Acreage
|
No |
|
Sewer
|
Municipal Sewage System |
|
SizeFrontage
|
74 Ft |
|
SizeTotalText
|
Under 1/2 Acre |
Rooms
| Level |
Type |
Length |
Width |
Dimensions |
|
Second Level |
Laundry Room |
|
|
' x ' |
|
Second Level |
4pc Bathroom |
|
|
' x ' |
|
Second Level |
3pc Bathroom |
|
|
' x ' |
|
Second Level |
Bedroom |
|
|
10'4'' x 12' |
|
Second Level |
Bedroom |
|
|
13'6'' x 10' |
|
Second Level |
Bedroom |
|
|
13' x 11'8'' |
|
Second Level |
Bedroom |
|
|
21'9'' x 19'9'' |
|
Main Level |
2pc Bathroom |
|
|
' x ' |
|
Main Level |
Kitchen |
|
|
12'6'' x 13'6'' |
|
Main Level |
Living Room |
|
|
12'4'' x 11'4'' |
|
Main Level |
Dining Room |
|
|
12'6'' x 13'9'' |
|
Main Level |
Family Room |
|
|
15'9'' x 14'1'' |















































