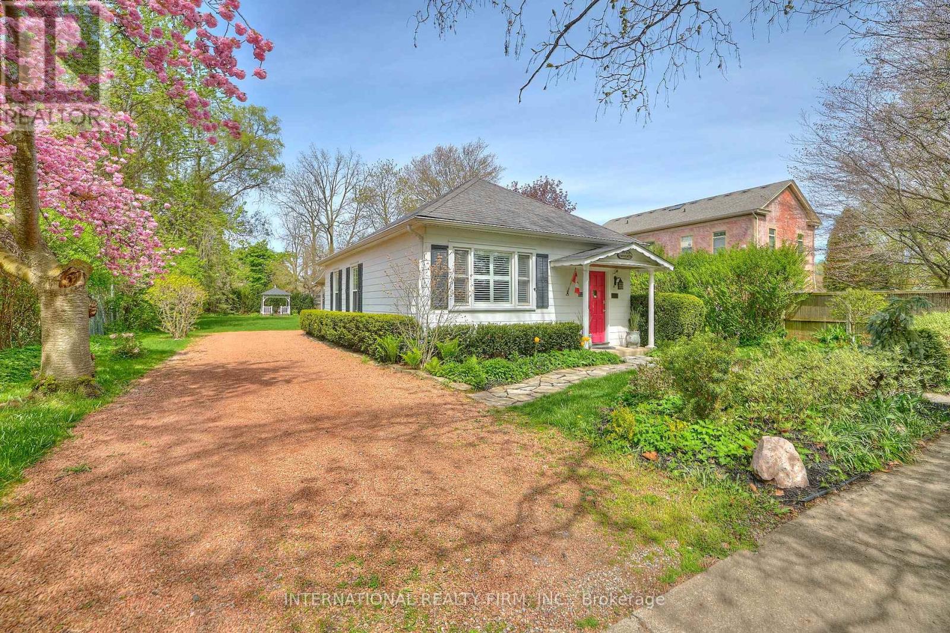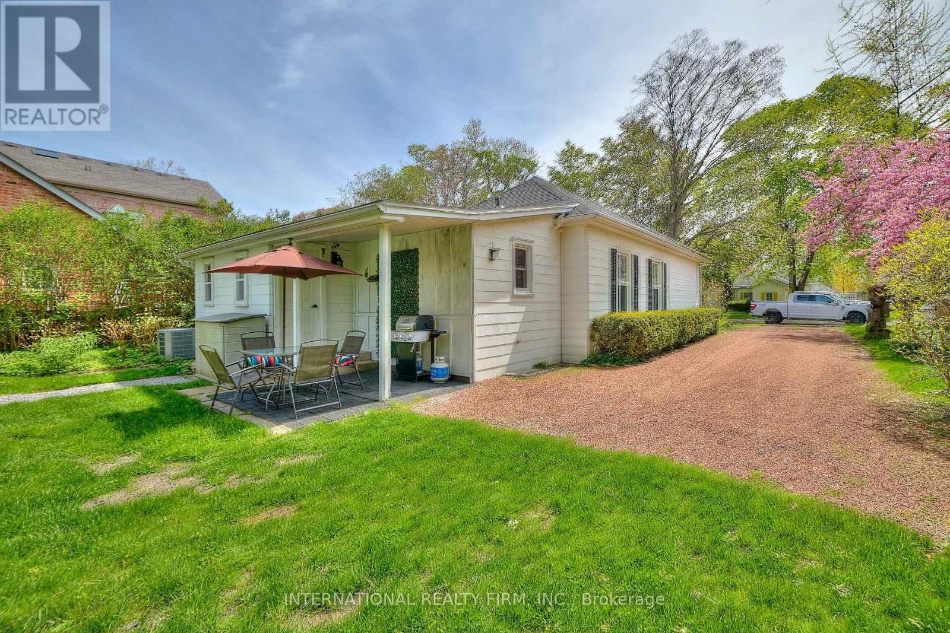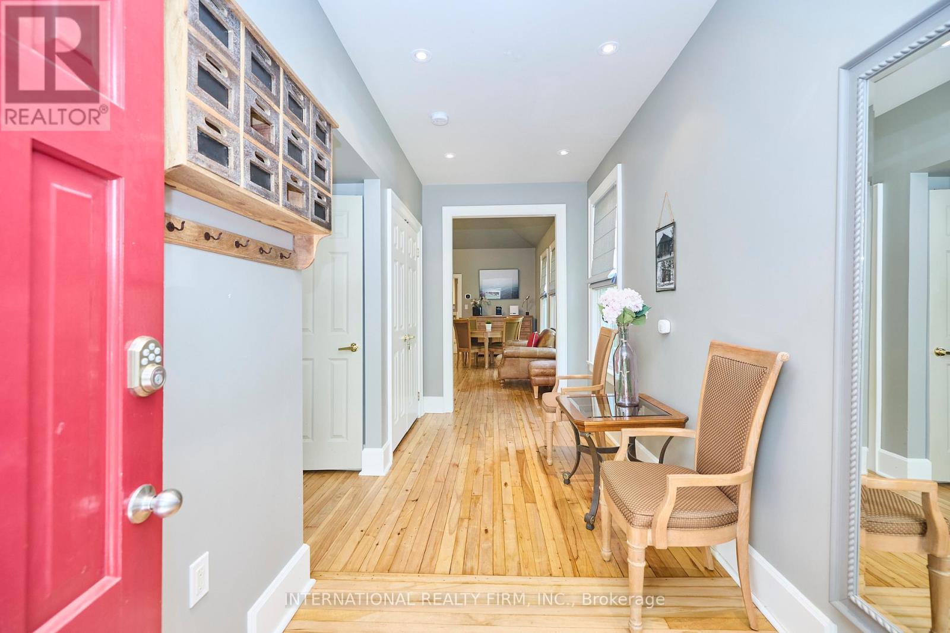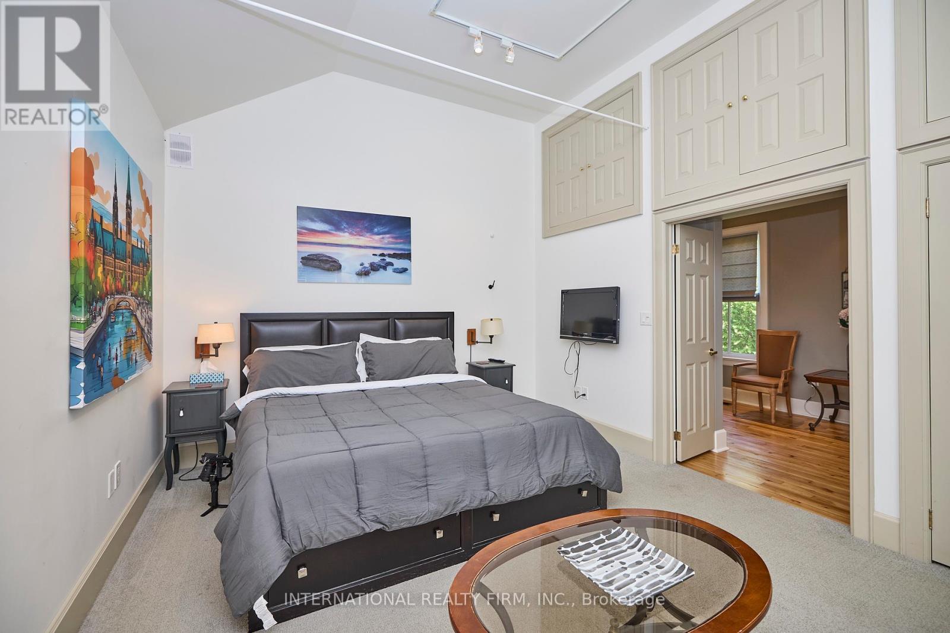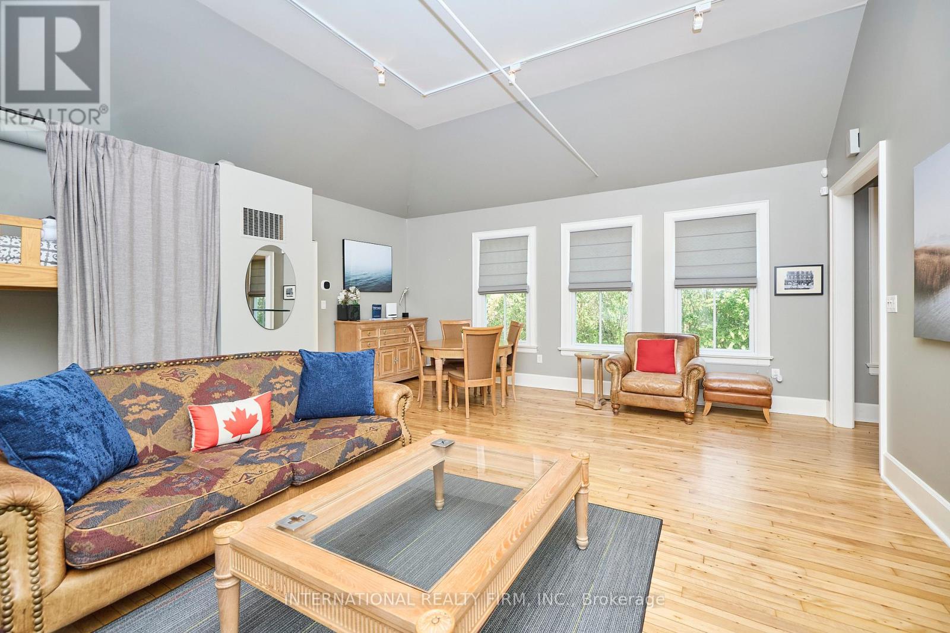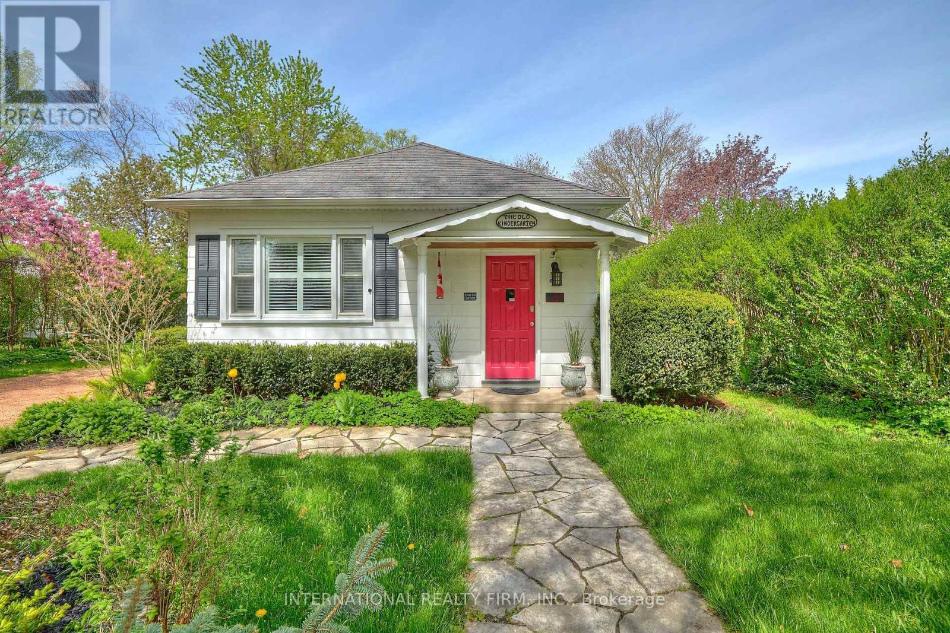1 Bedroom
1 Bathroom
Bungalow
Central Air Conditioning
Forced Air
$1,199,999
Welcome to 267 Davy Street, located in the heart of Niagara on the lake and steps away to the vibrant Shaw Festival Theater and Queen street. This Bungalow its a cozy home with lots of natural light and adorned with timeless charm. Whether you're relaxing in the spacious living area or unwinding in the spacious bedroom with ample closet space, every corner of this home radiates cozyness and comfort. This property is currently a Cottage rental with consistent growing income. This delightful bungalow offers an exceptional living experience with ample potential for expansion and possibilities. Lot size 61'x190' with zoning ER (Established Residential) that allows multiple options for upgrading, 2 story addition, secondary dwelling, b&b potential and much more(see attachments). NO historical property restrictions nor zoning restrictions. The property has been upgraded recently, upgrades includes new kitchen, laundry and bathroom floors, new light fixtures. New furnace (2024) , new ventilation system. Improved Heating and cooling. Don't miss your chance to own this remarkable property that combines location, comfort, and possibilities in one irresistible package. Schedule a viewing today and start envisioning a joyful life at 267 Davy Street (id:27910)
Property Details
|
MLS® Number
|
X8333074 |
|
Property Type
|
Single Family |
|
Amenities Near By
|
Place Of Worship |
|
Community Features
|
School Bus, Community Centre |
|
Features
|
Wooded Area, Level |
|
Parking Space Total
|
3 |
Building
|
Bathroom Total
|
1 |
|
Bedrooms Above Ground
|
1 |
|
Bedrooms Total
|
1 |
|
Appliances
|
Water Heater - Tankless, Water Heater, Dryer, Furniture, Washer |
|
Architectural Style
|
Bungalow |
|
Construction Style Attachment
|
Detached |
|
Cooling Type
|
Central Air Conditioning |
|
Fire Protection
|
Security System |
|
Foundation Type
|
Concrete |
|
Heating Fuel
|
Natural Gas |
|
Heating Type
|
Forced Air |
|
Stories Total
|
1 |
|
Type
|
House |
|
Utility Water
|
Municipal Water |
Land
|
Acreage
|
No |
|
Land Amenities
|
Place Of Worship |
|
Sewer
|
Sanitary Sewer |
|
Size Irregular
|
61.51 X 190.19 Ft ; None |
|
Size Total Text
|
61.51 X 190.19 Ft ; None|under 1/2 Acre |
Rooms
| Level |
Type |
Length |
Width |
Dimensions |
|
Main Level |
Primary Bedroom |
4.96 m |
3.84 m |
4.96 m x 3.84 m |
|
Main Level |
Foyer |
2.01 m |
1.43 m |
2.01 m x 1.43 m |
|
Main Level |
Living Room |
3.71 m |
5.97 m |
3.71 m x 5.97 m |
|
Main Level |
Dining Room |
5.97 m |
2.95 m |
5.97 m x 2.95 m |
|
Main Level |
Bathroom |
2.77 m |
1.98 m |
2.77 m x 1.98 m |
|
Main Level |
Laundry Room |
1.55 m |
1.73 m |
1.55 m x 1.73 m |
|
Main Level |
Kitchen |
5.36 m |
2.77 m |
5.36 m x 2.77 m |
|
Main Level |
Mud Room |
2.04 m |
1.73 m |
2.04 m x 1.73 m |
|
Main Level |
Other |
3.56 m |
1.98 m |
3.56 m x 1.98 m |
Utilities
|
Cable
|
Installed |
|
Sewer
|
Installed |

