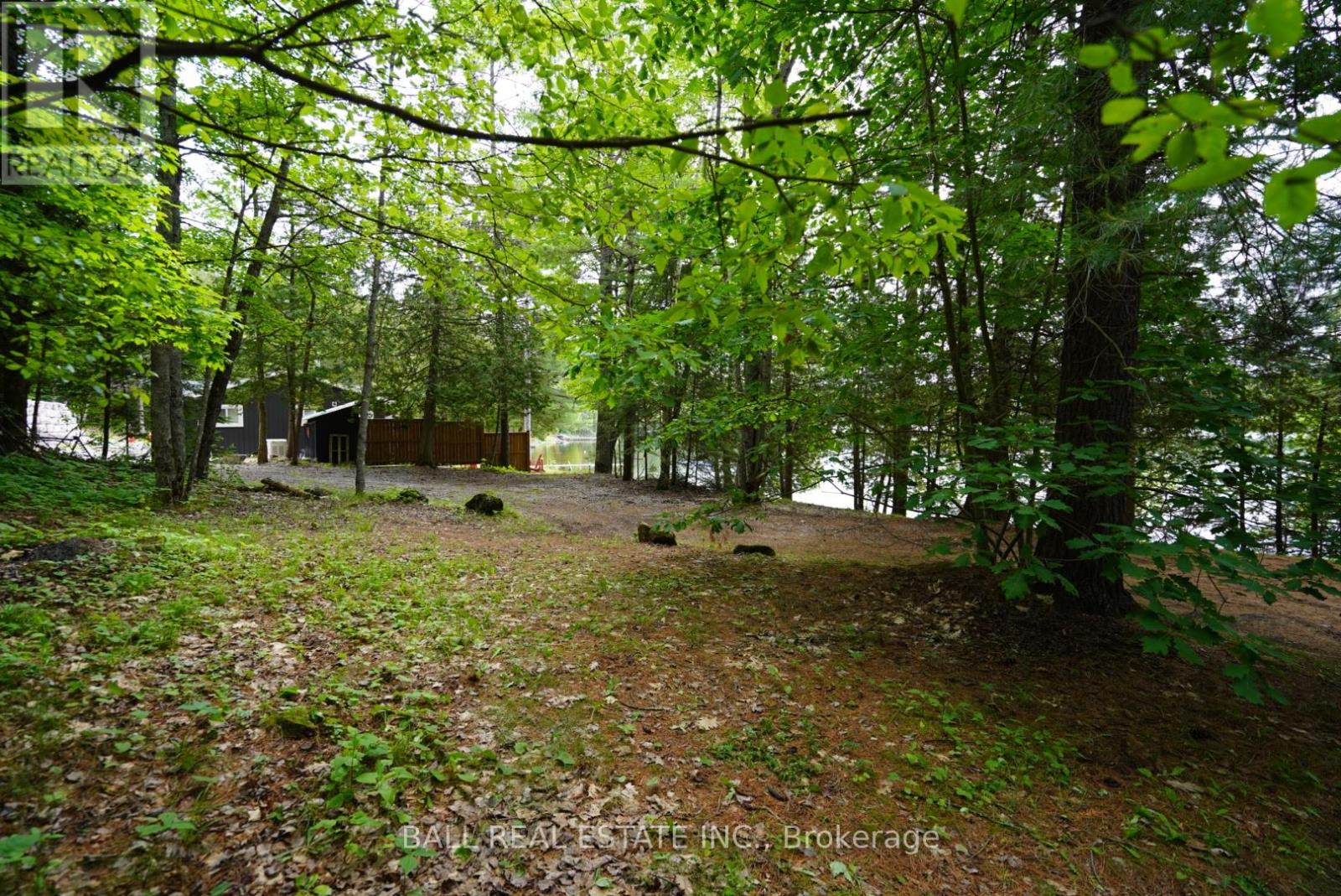2 Bedroom
1 Bathroom
Bungalow
Fireplace
Other
Waterfront
$649,900
If you are an outdoor enthusiast looking for a fantastic private lakefront property, this is it!! 242' of frontage on Bass Lake, 25 min North East of Bobcaygeon. Family owned and built by the owners father many yrs ago. Rustic 3 season 2 bedroom 1 bath open concept building with cathedral ceilings and a beautiful fieldstone fireplace. Ceiling and all walls are insulated so it can be converted to 4 season very easy. Enter the cottage through the 8' x 20' screened porch that you can sit and listen to the loons and take in nature. Fish for Large and small mouth bass, muskie and walleye. A 26 x 22 insulated garage is perfect for all the toys. The ATV and Snowmobile trails are minutes away out the back door. 8' x 26' storage building that you could make into a fantastic bunkie for extra guests or the kids. Making memories for a lifetime in the Kawarthas is waiting for you at this beautiful one of a kind property. (id:27910)
Property Details
|
MLS® Number
|
X8433094 |
|
Property Type
|
Single Family |
|
Community Name
|
Rural Galway-Cavendish and Harvey |
|
Features
|
Level Lot, Wooded Area |
|
Parking Space Total
|
6 |
|
Structure
|
Dock |
|
View Type
|
View, Direct Water View |
|
Water Front Type
|
Waterfront |
Building
|
Bathroom Total
|
1 |
|
Bedrooms Above Ground
|
2 |
|
Bedrooms Total
|
2 |
|
Appliances
|
Furniture, Refrigerator, Stove |
|
Architectural Style
|
Bungalow |
|
Construction Style Attachment
|
Detached |
|
Exterior Finish
|
Wood |
|
Fireplace Present
|
Yes |
|
Foundation Type
|
Wood/piers |
|
Heating Fuel
|
Wood |
|
Heating Type
|
Other |
|
Stories Total
|
1 |
|
Type
|
House |
Parking
Land
|
Access Type
|
Private Road, Private Docking |
|
Acreage
|
No |
|
Sewer
|
Septic System |
|
Size Irregular
|
242 X 311 Ft |
|
Size Total Text
|
242 X 311 Ft|1/2 - 1.99 Acres |
Rooms
| Level |
Type |
Length |
Width |
Dimensions |
|
Ground Level |
Sunroom |
6.1 m |
2.44 m |
6.1 m x 2.44 m |
|
Ground Level |
Kitchen |
2.74 m |
2.32 m |
2.74 m x 2.32 m |
|
Ground Level |
Dining Room |
3.81 m |
2.74 m |
3.81 m x 2.74 m |
|
Ground Level |
Living Room |
4.72 m |
3.61 m |
4.72 m x 3.61 m |
|
Ground Level |
Bedroom |
4.11 m |
2.29 m |
4.11 m x 2.29 m |
|
Ground Level |
Bedroom 2 |
3.05 m |
2.74 m |
3.05 m x 2.74 m |
|
Ground Level |
Bathroom |
1.37 m |
1.17 m |
1.37 m x 1.17 m |
|
Ground Level |
Utility Room |
2.03 m |
1.83 m |
2.03 m x 1.83 m |
Utilities
|
Electricity Connected
|
Connected |










































