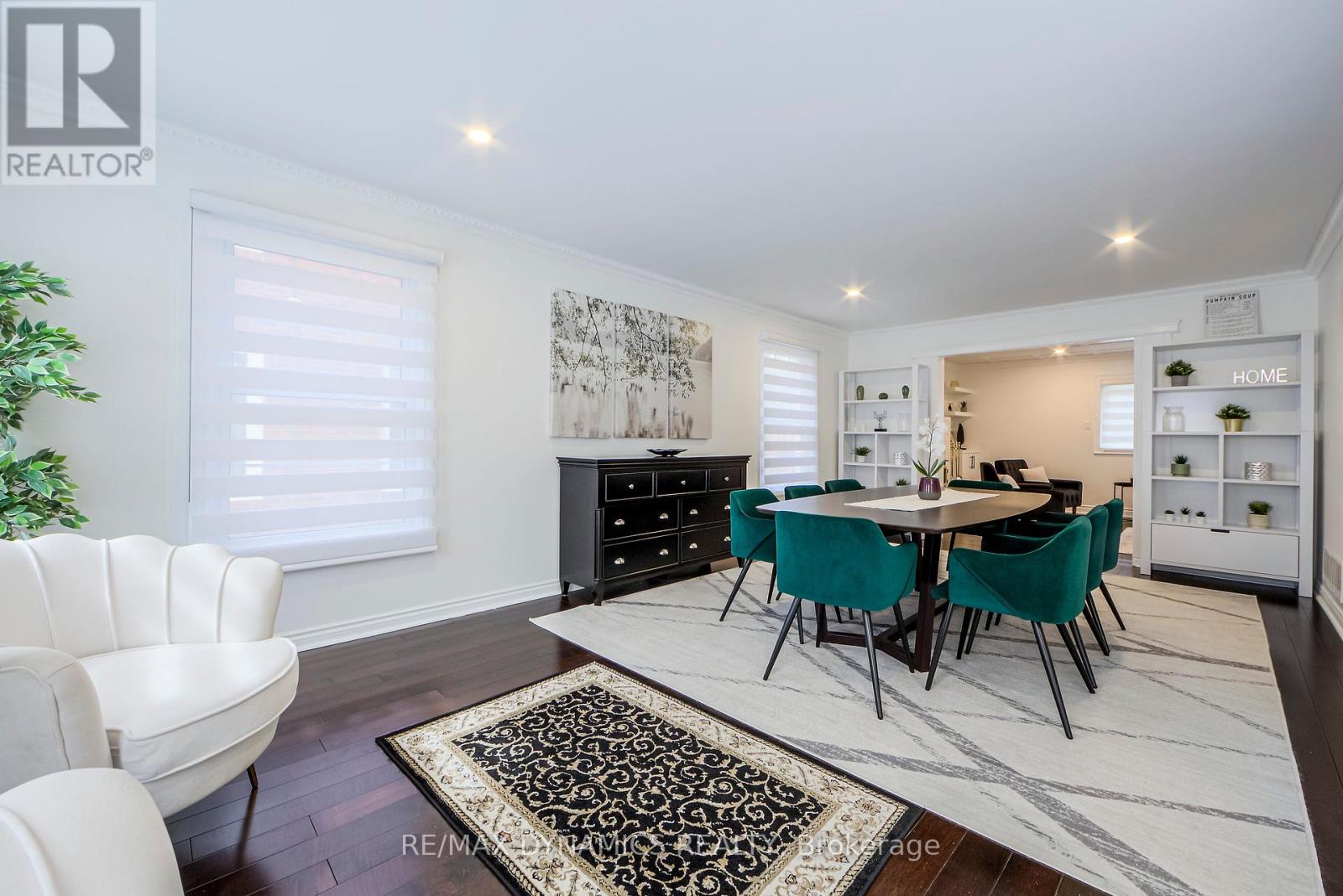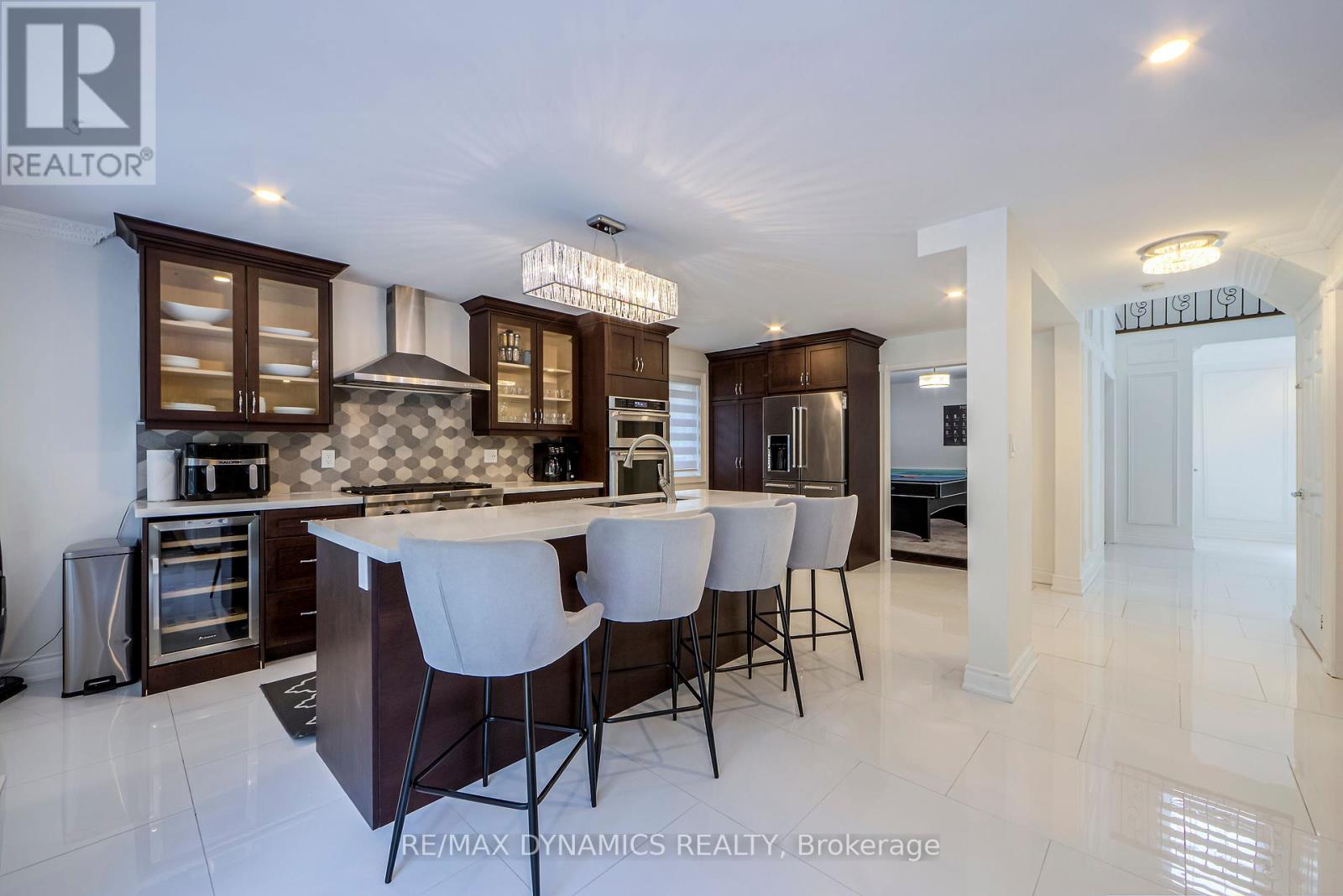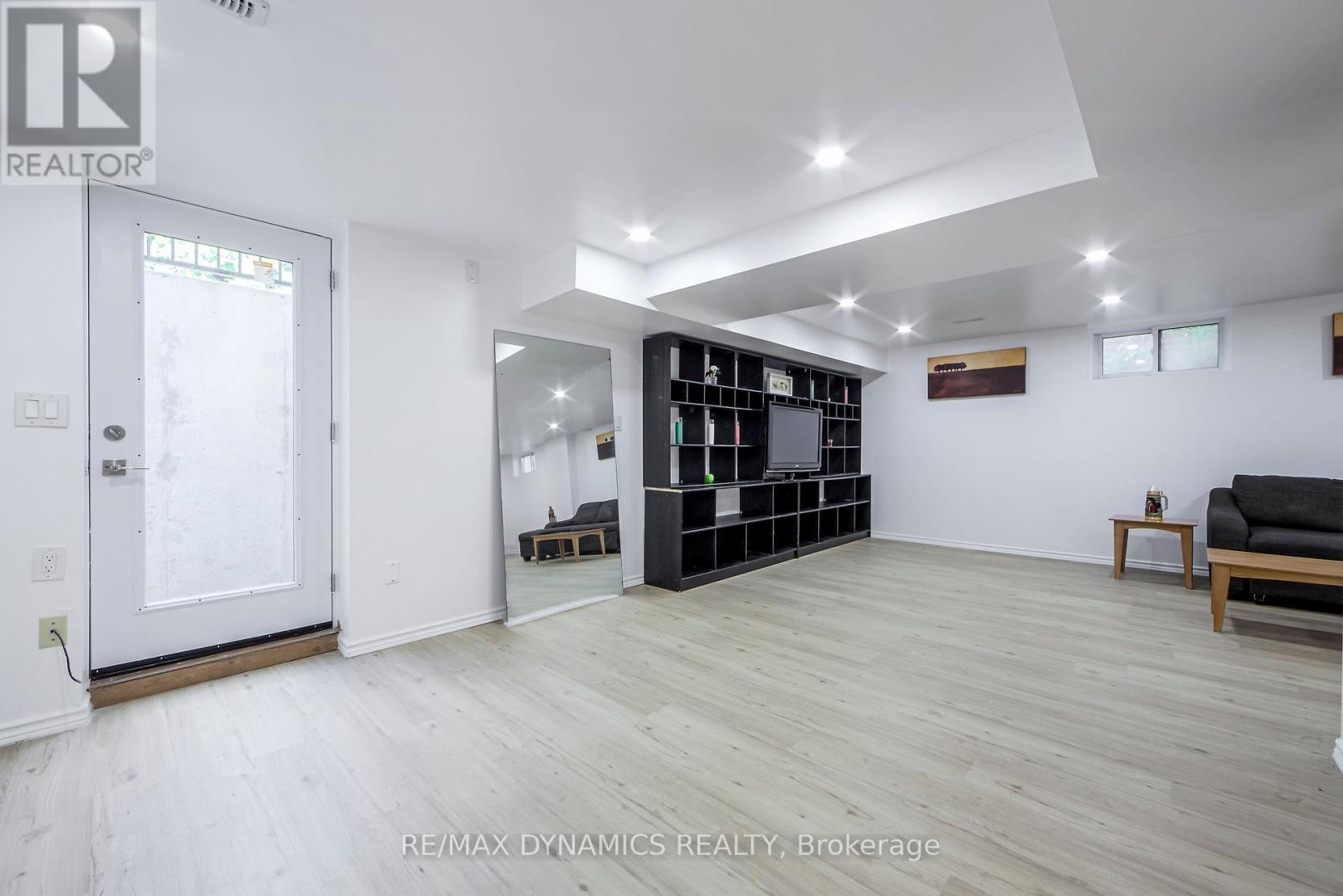5 Bedroom
4 Bathroom
Fireplace
Central Air Conditioning
Forced Air
$2,100,000
Welcome to Luxury Tastefully Renovated Home. Fabulous 2 Storey Detached 4+1 Bedrooms. Bright Fully Renovated Eat-In Kitchen With Large Centre Island & Breakfast Bar, Open W Family Room With High-Efficiency Wood Burning Fireplace Insert, Newly Hardwood Floor throughout, All New Window Blinds, All New Electrical Light Fixtures & Chandeliers, Decorative Wood Ceiling, Door Double Car Garage, & Fully Fenced Private Backyard Oasis With Jacuzzi. All New Interlock in Backyard & Parking Area. Finished New Basement Complete W/ 5th Bedrm, Closet & 3 Pc Bath, Pot Lights, and Legal Separate Entrance. Security Camera & System. Located at Heart of North York, York Dale Mall, York University, Hospital, HWY401, HWY 7, Schools, Parks, Places Of Worship, Ttc, Subway & Go Stn & More. Located in this Highly coveted Westminster-Braon Neighbourhood on one of the quietest, Safest, and Private crescents in the city, Steps to the Jewish Community Centre & Hearthstone Valley Greenbelt.Great Family Home **** EXTRAS **** *Location* Ridgegate Is A Private Enclave Of Homes South Of Steeles Between Bathurst & Dufferin Surrounded By The Expansive G. Ross Lord Park & Family Home in the Lovely Ridgegate Neighborhood with only about 300 Executive homes surrounded. (id:27910)
Property Details
|
MLS® Number
|
C9266669 |
|
Property Type
|
Single Family |
|
Neigbourhood
|
Northlea |
|
Community Name
|
Westminster-Branson |
|
AmenitiesNearBy
|
Public Transit, Park, Place Of Worship, Hospital |
|
CommunityFeatures
|
School Bus |
|
ParkingSpaceTotal
|
4 |
|
Structure
|
Shed |
Building
|
BathroomTotal
|
4 |
|
BedroomsAboveGround
|
4 |
|
BedroomsBelowGround
|
1 |
|
BedroomsTotal
|
5 |
|
Amenities
|
Fireplace(s) |
|
Appliances
|
Central Vacuum, Dishwasher, Dryer, Microwave, Refrigerator, Stove, Washer |
|
BasementDevelopment
|
Finished |
|
BasementFeatures
|
Separate Entrance, Walk Out |
|
BasementType
|
N/a (finished) |
|
ConstructionStyleAttachment
|
Detached |
|
CoolingType
|
Central Air Conditioning |
|
ExteriorFinish
|
Brick |
|
FireplacePresent
|
Yes |
|
FireplaceTotal
|
1 |
|
FlooringType
|
Tile, Hardwood |
|
FoundationType
|
Concrete |
|
HalfBathTotal
|
1 |
|
HeatingFuel
|
Natural Gas |
|
HeatingType
|
Forced Air |
|
StoriesTotal
|
2 |
|
Type
|
House |
|
UtilityWater
|
Municipal Water |
Parking
Land
|
Acreage
|
No |
|
LandAmenities
|
Public Transit, Park, Place Of Worship, Hospital |
|
Sewer
|
Sanitary Sewer |
|
SizeDepth
|
127 Ft ,5 In |
|
SizeFrontage
|
52 Ft ,6 In |
|
SizeIrregular
|
52.56 X 127.47 Ft |
|
SizeTotalText
|
52.56 X 127.47 Ft |
Rooms
| Level |
Type |
Length |
Width |
Dimensions |
|
Second Level |
Bedroom 4 |
3.89 m |
3.54 m |
3.89 m x 3.54 m |
|
Second Level |
Laundry Room |
|
|
Measurements not available |
|
Second Level |
Primary Bedroom |
6.57 m |
3.76 m |
6.57 m x 3.76 m |
|
Second Level |
Bedroom 2 |
4.14 m |
3.65 m |
4.14 m x 3.65 m |
|
Second Level |
Bedroom 3 |
4.07 m |
3.11 m |
4.07 m x 3.11 m |
|
Main Level |
Foyer |
4.36 m |
3.54 m |
4.36 m x 3.54 m |
|
Main Level |
Office |
4.25 m |
3.48 m |
4.25 m x 3.48 m |
|
Main Level |
Dining Room |
7 m |
3.76 m |
7 m x 3.76 m |
|
Main Level |
Living Room |
7 m |
3.76 m |
7 m x 3.76 m |
|
Main Level |
Kitchen |
6.56 m |
3.59 m |
6.56 m x 3.59 m |
|
Main Level |
Eating Area |
3.6 m |
2.33 m |
3.6 m x 2.33 m |
|
Main Level |
Family Room |
5.36 m |
3.6 m |
5.36 m x 3.6 m |










































