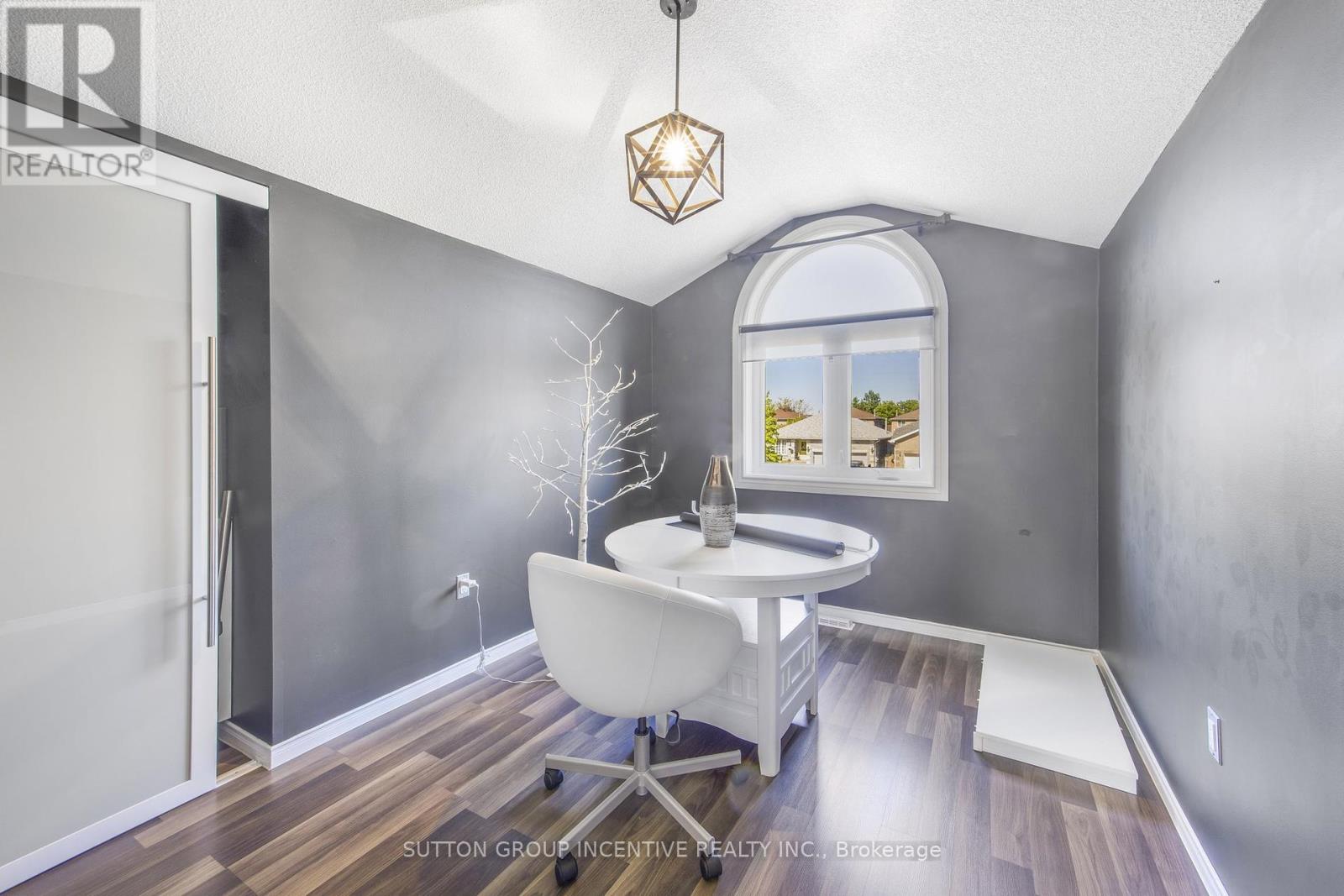5 Bedroom
5 Bathroom
Fireplace
Inground Pool
Central Air Conditioning
Forced Air
$1,049,999
STUNNING FORMER BUILDERS MODEL HOME! OVER 3700 SQUARE FEET FINISHED ALL BRICK SHOWPIECE WITH 5 BEDROOMS, 5 BATHS,INGROUND POOL 2019, SEPARATE ENTRANCE TO LOWER LEVEL INLAW APARTMENT (DEN COULD EASILY BE CONVERTED TO SECOND BEDROOM), THOUSANDS IN UPGRADES: FURNACE & A/C 2018 (26 SEER),HUMIDIFIER 2023, HEPA 3000 AIR FILTER + UPGRADED LENNOX PURE AIR W/UV LIGHTS, GAS FIREPLACE, TRIPLE PANE QUALITY WINDOWS 2018, SHINGLES 2018 (30 YR. GAF TIMBERLINE HD2 LAMINATED HIGH DEFINITION),DRIVEWAY 2018, INSULATED 10' HIGH CEILING IN THE GARAGE, QUALITY APPLIANCES, ++ GREAT FAMILY HOME WITHIN WALKING DISTANCE TO HOSPITAL & COLLEGE! SHOWS 10++ (id:27910)
Property Details
|
MLS® Number
|
S8377528 |
|
Property Type
|
Single Family |
|
Community Name
|
Georgian Drive |
|
Amenities Near By
|
Public Transit, Schools, Park, Hospital |
|
Community Features
|
School Bus |
|
Features
|
Paved Yard |
|
Parking Space Total
|
4 |
|
Pool Type
|
Inground Pool |
|
Structure
|
Patio(s) |
Building
|
Bathroom Total
|
5 |
|
Bedrooms Above Ground
|
4 |
|
Bedrooms Below Ground
|
1 |
|
Bedrooms Total
|
5 |
|
Appliances
|
Water Softener, Garage Door Opener, Refrigerator, Window Coverings |
|
Basement Development
|
Partially Finished |
|
Basement Features
|
Separate Entrance |
|
Basement Type
|
N/a (partially Finished) |
|
Construction Style Attachment
|
Detached |
|
Cooling Type
|
Central Air Conditioning |
|
Exterior Finish
|
Brick |
|
Fireplace Present
|
Yes |
|
Fireplace Total
|
1 |
|
Foundation Type
|
Poured Concrete |
|
Heating Fuel
|
Natural Gas |
|
Heating Type
|
Forced Air |
|
Stories Total
|
2 |
|
Type
|
House |
|
Utility Water
|
Municipal Water |
Parking
Land
|
Acreage
|
No |
|
Land Amenities
|
Public Transit, Schools, Park, Hospital |
|
Sewer
|
Sanitary Sewer |
|
Size Irregular
|
55.11 X 109.7 Ft ; X Irreg |
|
Size Total Text
|
55.11 X 109.7 Ft ; X Irreg|under 1/2 Acre |
|
Surface Water
|
Lake/pond |
Rooms
| Level |
Type |
Length |
Width |
Dimensions |
|
Second Level |
Primary Bedroom |
7.13 m |
4.6 m |
7.13 m x 4.6 m |
|
Second Level |
Bedroom 2 |
2.75 m |
3.97 m |
2.75 m x 3.97 m |
|
Second Level |
Bedroom 3 |
2.75 m |
3.66 m |
2.75 m x 3.66 m |
|
Second Level |
Bedroom 4 |
3.57 m |
4.27 m |
3.57 m x 4.27 m |
|
Basement |
Bedroom 5 |
3.36 m |
4.57 m |
3.36 m x 4.57 m |
|
Basement |
Den |
3.36 m |
3.66 m |
3.36 m x 3.66 m |
|
Basement |
Kitchen |
3.66 m |
3.66 m |
3.66 m x 3.66 m |
|
Main Level |
Dining Room |
3.36 m |
3.9 m |
3.36 m x 3.9 m |
|
Main Level |
Kitchen |
3.36 m |
3.23 m |
3.36 m x 3.23 m |
|
Main Level |
Eating Area |
3 m |
3.54 m |
3 m x 3.54 m |
|
Main Level |
Family Room |
3.54 m |
5.06 m |
3.54 m x 5.06 m |
|
Main Level |
Den |
3.54 m |
2 m |
3.54 m x 2 m |










































