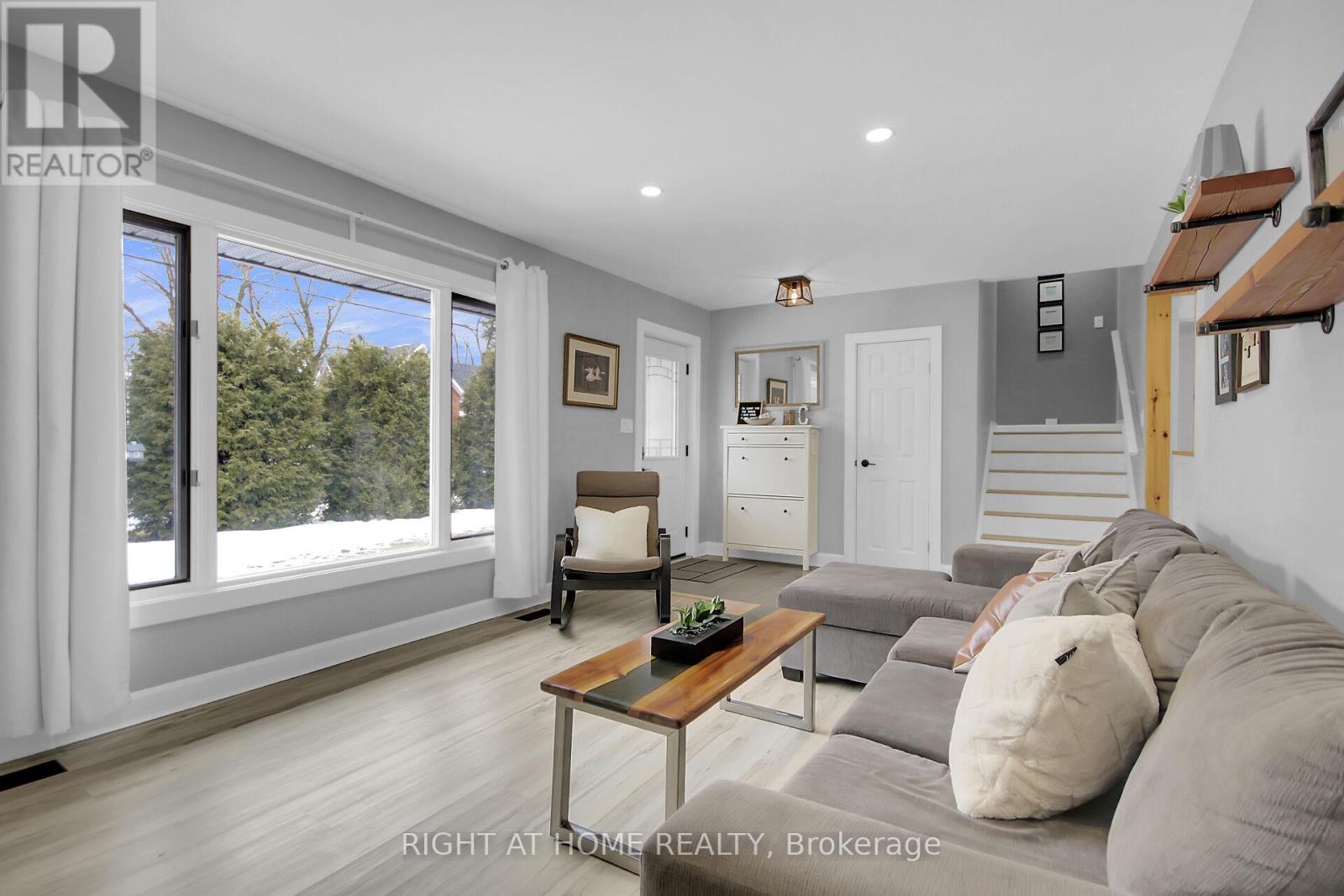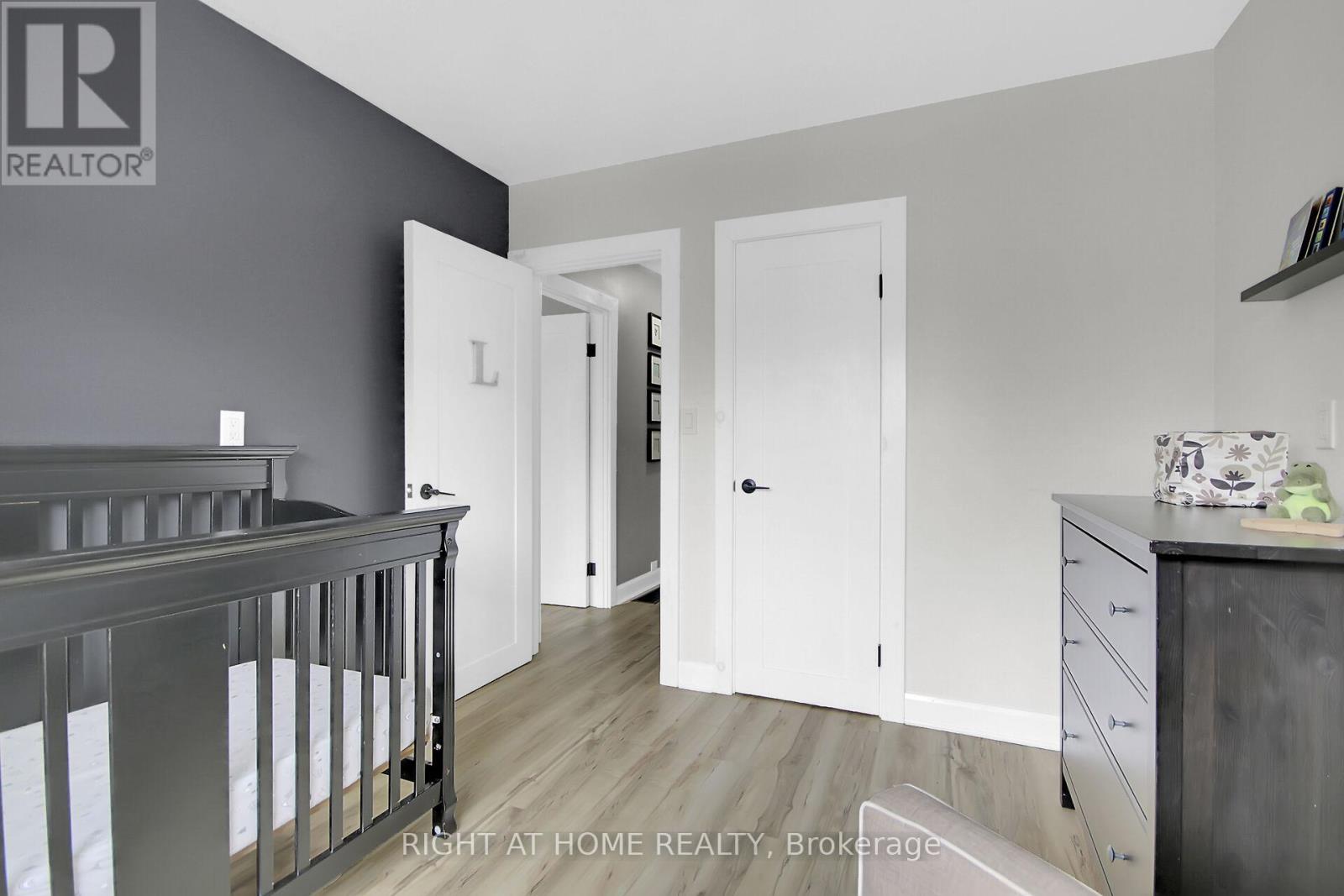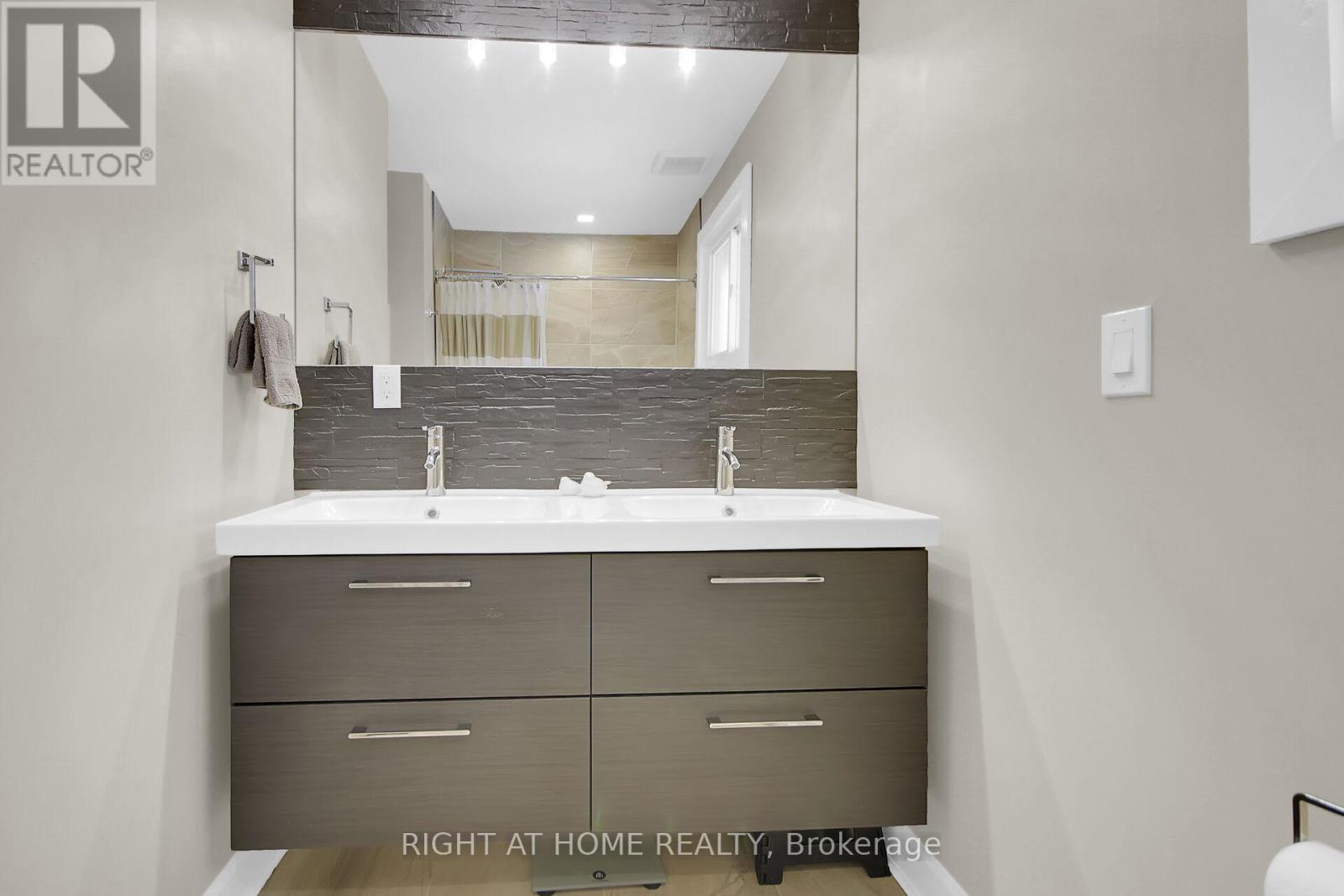267 Joseph Street Carleton Place, Ontario K7C 3N3
$585,000
Welcome to this charming 3 bed, 2 bath, split-level home in the heart of fast-growing Carleton Place! Nestled on a quiet street, this home boasts a large side yard perfect for outdoor activities or gardening and another side yard for the BBQ and pick-nick table. Inside, you'll find a large living room with a cozy electric fireplace and an updated kitchen featuring beautiful butcher block counters, creating a warm and inviting space for cooking and entertaining. The large bright lower level rec-room offers and area for an extra bedroom or a play area for the kids or an office if you work from home. With recent updates to the furnace and roof, this home offers peace of mind for years to come. The heated garage provides additional space for a workout area or for your car. Located just minutes from parks and excellent schools, this property is ideal for families looking to enjoy both convenience and tranquility. Don't miss out on this fantastic opportunity to own in a thriving community! (id:28469)
Property Details
| MLS® Number | X12061932 |
| Property Type | Single Family |
| Community Name | 909 - Carleton Place |
| Equipment Type | Water Heater - Gas |
| Parking Space Total | 3 |
| Rental Equipment Type | Water Heater - Gas |
Building
| Bathroom Total | 2 |
| Bedrooms Above Ground | 3 |
| Bedrooms Total | 3 |
| Age | 51 To 99 Years |
| Amenities | Fireplace(s) |
| Appliances | Water Meter, Dishwasher, Dryer, Hood Fan, Microwave, Stove, Washer, Refrigerator |
| Basement Development | Finished |
| Basement Type | N/a (finished) |
| Construction Style Attachment | Detached |
| Construction Style Split Level | Sidesplit |
| Cooling Type | Central Air Conditioning |
| Exterior Finish | Brick |
| Fireplace Present | Yes |
| Fireplace Total | 1 |
| Foundation Type | Block |
| Half Bath Total | 1 |
| Heating Fuel | Natural Gas |
| Heating Type | Forced Air |
| Size Interior | 700 - 1,100 Ft2 |
| Type | House |
| Utility Water | Municipal Water |
Parking
| Attached Garage | |
| Garage |
Land
| Acreage | No |
| Sewer | Sanitary Sewer |
| Size Depth | 120 Ft |
| Size Frontage | 58 Ft |
| Size Irregular | 58 X 120 Ft |
| Size Total Text | 58 X 120 Ft |
Rooms
| Level | Type | Length | Width | Dimensions |
|---|---|---|---|---|
| Second Level | Primary Bedroom | 3.78 m | 2.99 m | 3.78 m x 2.99 m |
| Second Level | Bedroom | 2.99 m | 3.12 m | 2.99 m x 3.12 m |
| Second Level | Bedroom | 2.74 m | 2.64 m | 2.74 m x 2.64 m |
| Second Level | Bathroom | 2.74 m | 2.13 m | 2.74 m x 2.13 m |
| Lower Level | Laundry Room | 1.52 m | 1.22 m | 1.52 m x 1.22 m |
| Lower Level | Recreational, Games Room | 6.09 m | 2.76 m | 6.09 m x 2.76 m |
| Lower Level | Bathroom | 1.52 m | 1.22 m | 1.52 m x 1.22 m |
| Lower Level | Utility Room | 2.89 m | 4.72 m | 2.89 m x 4.72 m |
| Main Level | Kitchen | 3.3 m | 2.92 m | 3.3 m x 2.92 m |
| Main Level | Dining Room | 2.76 m | 3.02 m | 2.76 m x 3.02 m |
| Main Level | Living Room | 6.24 m | 3.45 m | 6.24 m x 3.45 m |



































