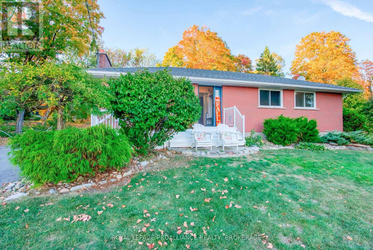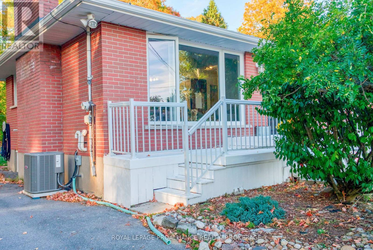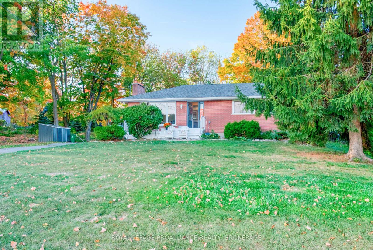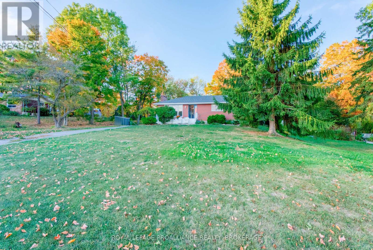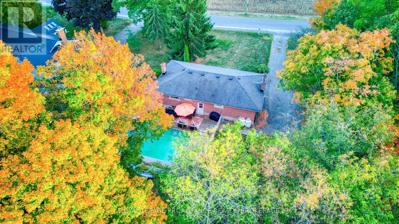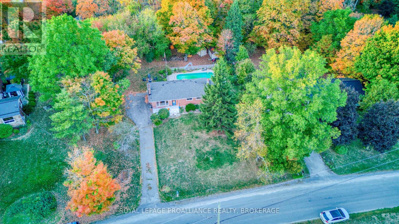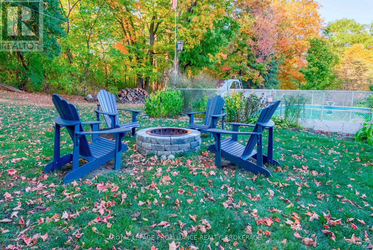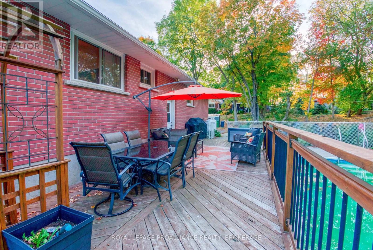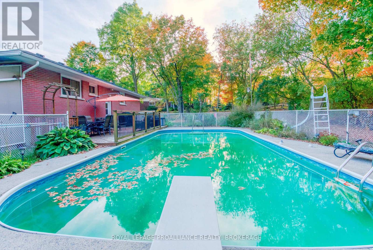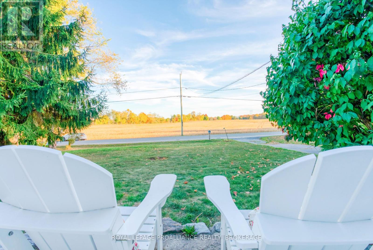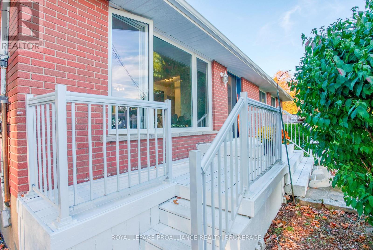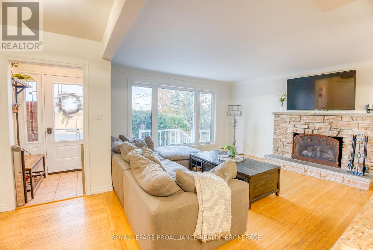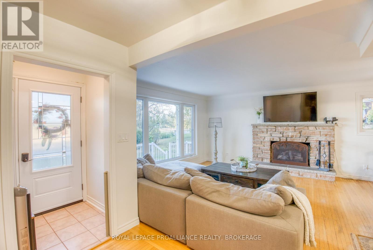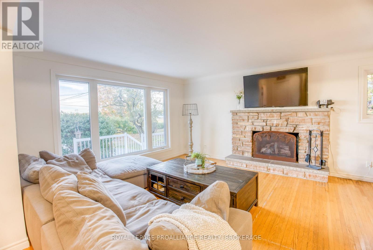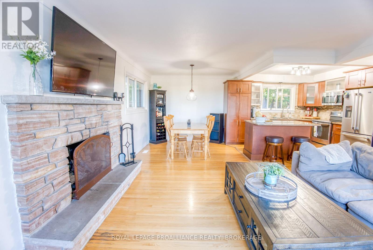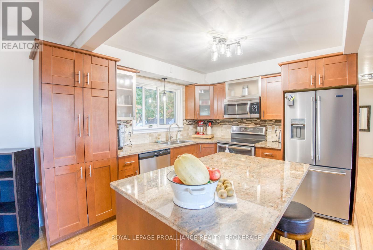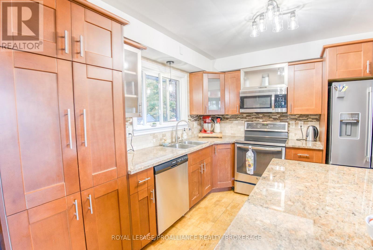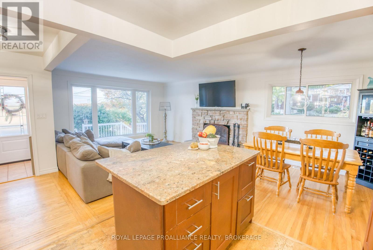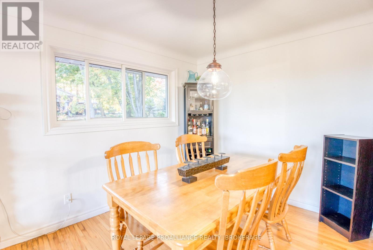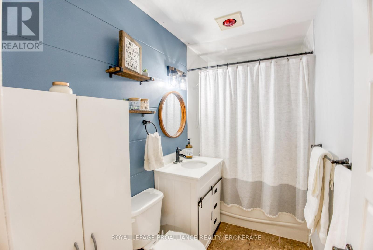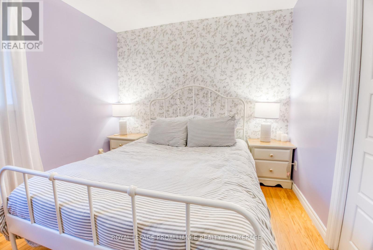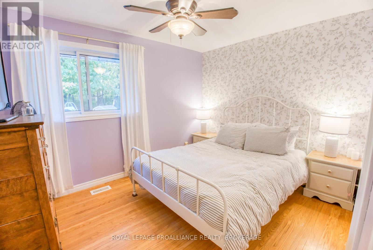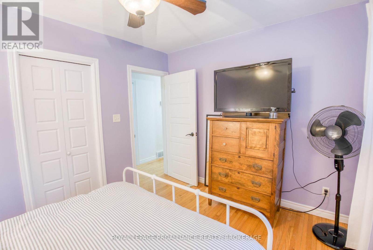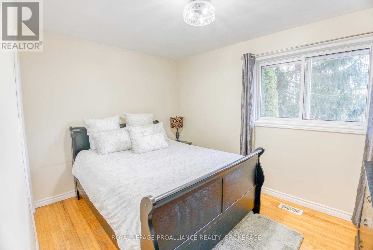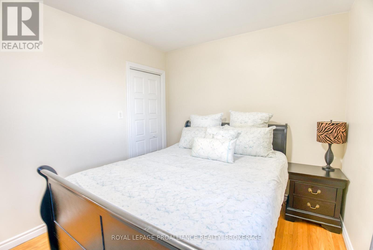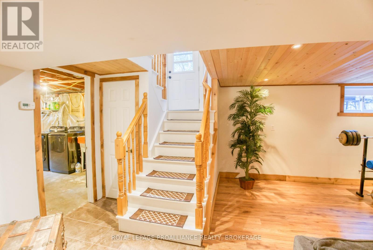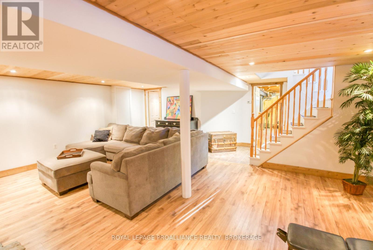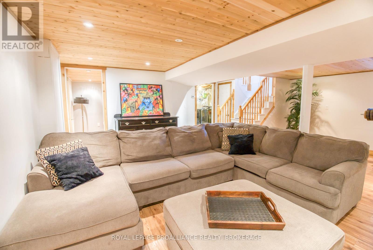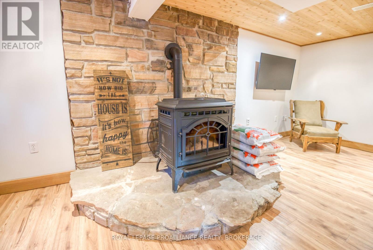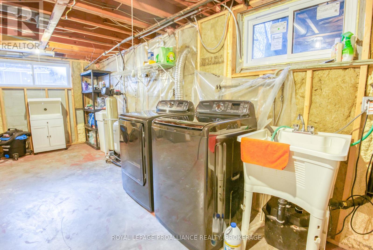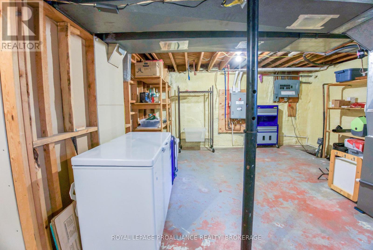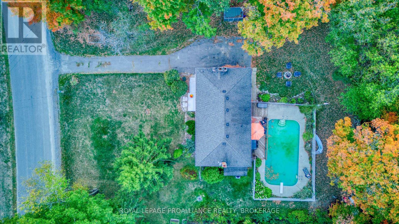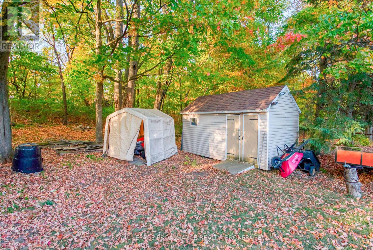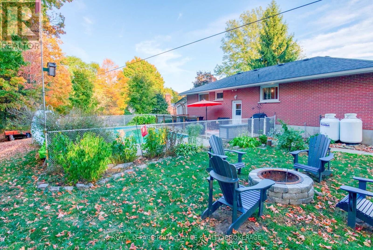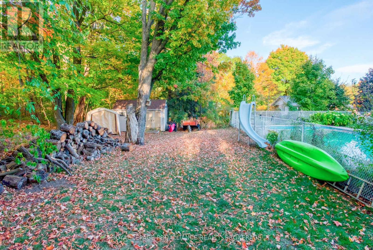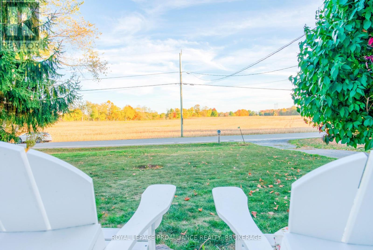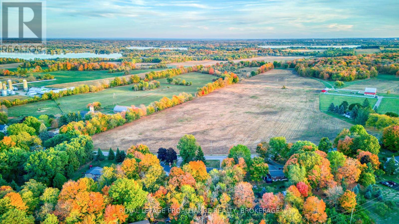2679 Patterson Road Kingston, Ontario K0H 1X0
3 Bedroom
1 Bathroom
700 - 1,100 ft2
Bungalow
Fireplace
Inground Pool
Central Air Conditioning
Forced Air
Landscaped
$534,900
This is the kind of home that feels like a deep breath. With three bedrooms and a bright, open-concept layout, its designed for connection whether you're cooking together or watching the sunset from the front porch under a wide country sky. Step outside to your backyard retreat, complete with a pool, fire pit, and plenty of space for friends and family to gather. Inside, updates bring peace of mind newer furnace, hot water tank, all windows and doors replaced, and a roof about ten years young. Downstairs, a spacious rec room offers that perfect extra hangout place. Every corner of this home has a great vibe relaxed, warm, and ready to make memories. (id:28469)
Property Details
| MLS® Number | X12451171 |
| Property Type | Single Family |
| Community Name | 44 - City North of 401 |
| Features | Wooded Area, Sloping, Open Space, Lighting, Level, Carpet Free, Sump Pump |
| Parking Space Total | 6 |
| Pool Type | Inground Pool |
| Structure | Patio(s), Porch, Shed |
Building
| Bathroom Total | 1 |
| Bedrooms Above Ground | 3 |
| Bedrooms Total | 3 |
| Age | 51 To 99 Years |
| Amenities | Fireplace(s) |
| Appliances | Water Heater - Tankless, Water Softener, Dishwasher, Dryer, Stove, Washer, Refrigerator |
| Architectural Style | Bungalow |
| Basement Development | Partially Finished |
| Basement Type | N/a (partially Finished) |
| Construction Style Attachment | Detached |
| Cooling Type | Central Air Conditioning |
| Exterior Finish | Brick |
| Fire Protection | Smoke Detectors |
| Fireplace Present | Yes |
| Fireplace Total | 1 |
| Flooring Type | Hardwood |
| Foundation Type | Block |
| Heating Fuel | Propane |
| Heating Type | Forced Air |
| Stories Total | 1 |
| Size Interior | 700 - 1,100 Ft2 |
| Type | House |
| Utility Water | Drilled Well |
Parking
| No Garage |
Land
| Acreage | No |
| Landscape Features | Landscaped |
| Sewer | Septic System |
| Size Depth | 175 Ft |
| Size Frontage | 125 Ft |
| Size Irregular | 125 X 175 Ft |
| Size Total Text | 125 X 175 Ft|under 1/2 Acre |
Rooms
| Level | Type | Length | Width | Dimensions |
|---|---|---|---|---|
| Basement | Recreational, Games Room | 7.31 m | 6.66 m | 7.31 m x 6.66 m |
| Basement | Office | 2.66 m | 3.71 m | 2.66 m x 3.71 m |
| Basement | Utility Room | 6.35 m | 6.83 m | 6.35 m x 6.83 m |
| Main Level | Living Room | 5.96 m | 3.92 m | 5.96 m x 3.92 m |
| Main Level | Dining Room | 2.84 m | 3.04 m | 2.84 m x 3.04 m |
| Main Level | Kitchen | 3.25 m | 3.04 m | 3.25 m x 3.04 m |
| Main Level | Bathroom | 1.57 m | 3.04 m | 1.57 m x 3.04 m |
| Main Level | Bedroom | 3.23 m | 2.86 m | 3.23 m x 2.86 m |
| Main Level | Bedroom | 3.71 m | 2.86 m | 3.71 m x 2.86 m |
| Main Level | Primary Bedroom | 3.69 m | 3.04 m | 3.69 m x 3.04 m |

