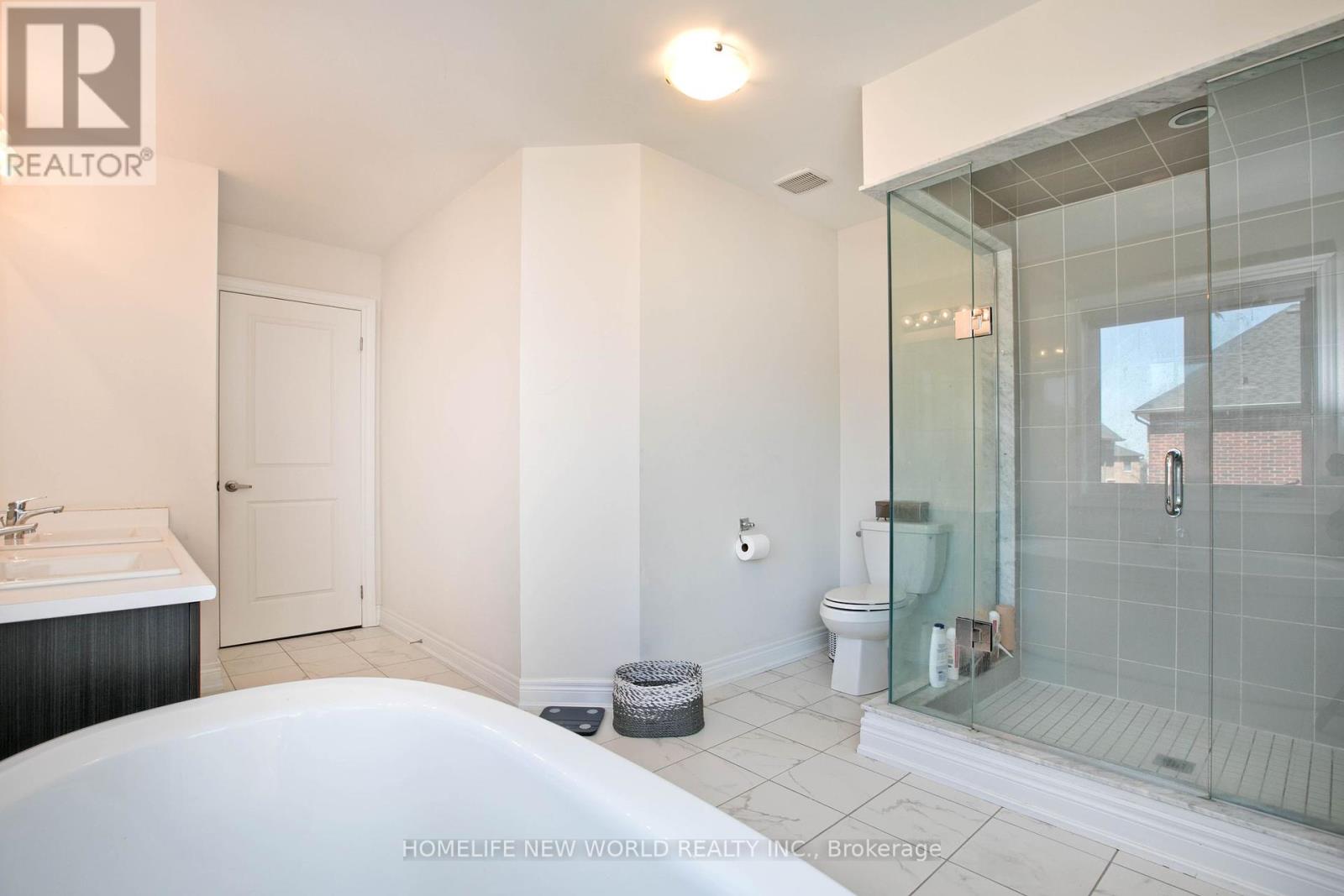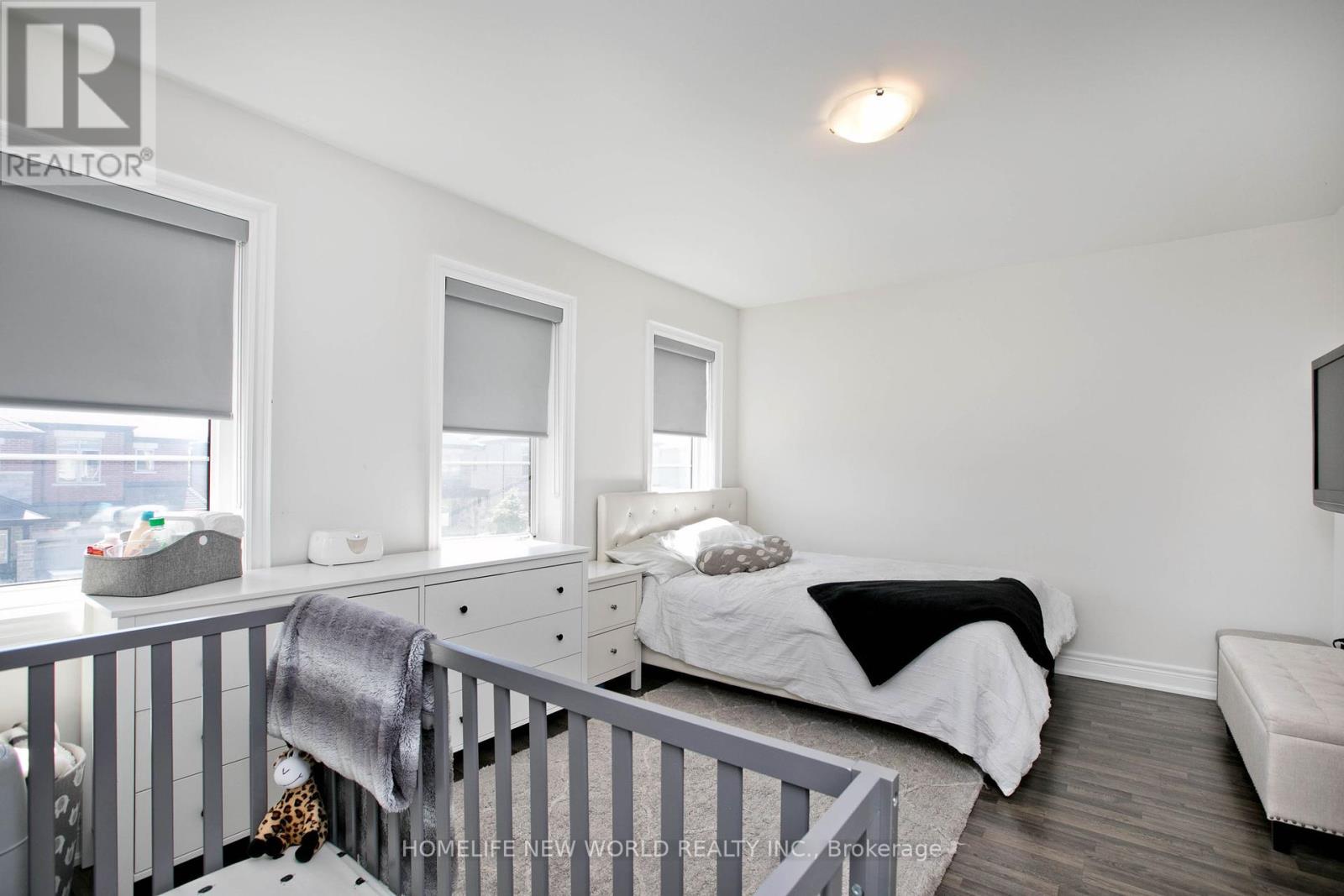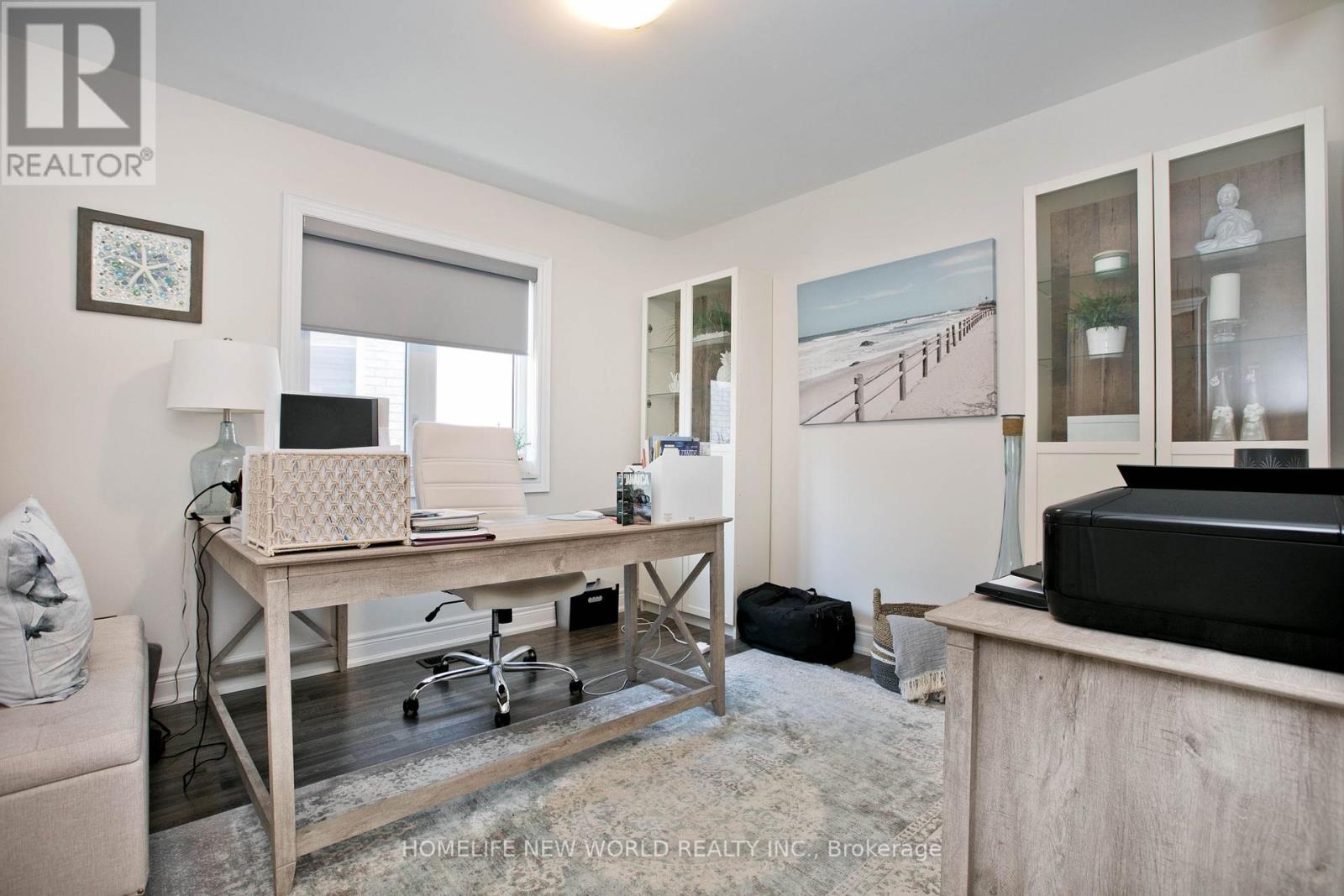4 Bedroom
4 Bathroom
Fireplace
Central Air Conditioning
Forced Air
$1,428,000
Welcome To High-Demand New Seaton Community! Amazing Opportunity To Move Into A Luxurious Modern Home! Hardwood Floor Throughout, 9' Ceiling On Main And Second Floor, Double Car Garage, 4 Bedrooms And 3.5 Baths. Step Into An Open-Concept Kitchen With A Breakfast Bar That Flows Into A Family Room. Fenced Back Yard With Interlock, Enjoy Your Summer Time With Friends And Family. A Great Room With An Open Floor Plan For Entertaining And Dinning. Close to Hwy 407, Seaton Hiking Trail.10 Mins Drive to 401, 412, PTC, Smart Center, Pickering/Ajax Go...Don't Miss It!! **** EXTRAS **** Rough-In Cvac (id:27910)
Property Details
|
MLS® Number
|
E8395720 |
|
Property Type
|
Single Family |
|
Community Name
|
Rural Pickering |
|
Amenities Near By
|
Public Transit, Schools |
|
Features
|
Wooded Area, Irregular Lot Size, Conservation/green Belt, Carpet Free |
|
Parking Space Total
|
4 |
Building
|
Bathroom Total
|
4 |
|
Bedrooms Above Ground
|
4 |
|
Bedrooms Total
|
4 |
|
Appliances
|
Garage Door Opener Remote(s), Central Vacuum, Dishwasher, Dryer, Range, Refrigerator, Washer, Window Coverings |
|
Basement Type
|
Full |
|
Construction Style Attachment
|
Detached |
|
Cooling Type
|
Central Air Conditioning |
|
Exterior Finish
|
Brick |
|
Fireplace Present
|
Yes |
|
Fireplace Total
|
1 |
|
Foundation Type
|
Concrete |
|
Heating Fuel
|
Natural Gas |
|
Heating Type
|
Forced Air |
|
Stories Total
|
2 |
|
Type
|
House |
|
Utility Water
|
Municipal Water |
Parking
Land
|
Acreage
|
No |
|
Land Amenities
|
Public Transit, Schools |
|
Sewer
|
Sanitary Sewer |
|
Size Irregular
|
58.97 X 100.01 Ft |
|
Size Total Text
|
58.97 X 100.01 Ft |
Rooms
| Level |
Type |
Length |
Width |
Dimensions |
|
Second Level |
Primary Bedroom |
5.18 m |
4.34 m |
5.18 m x 4.34 m |
|
Second Level |
Bedroom 2 |
3.23 m |
3.2 m |
3.23 m x 3.2 m |
|
Second Level |
Bedroom 3 |
4.31 m |
3.35 m |
4.31 m x 3.35 m |
|
Second Level |
Bedroom 4 |
5.02 m |
4.6 m |
5.02 m x 4.6 m |
|
Main Level |
Great Room |
6.12 m |
4.6 m |
6.12 m x 4.6 m |
|
Main Level |
Family Room |
5.79 m |
3.99 m |
5.79 m x 3.99 m |
|
Main Level |
Kitchen |
4.29 m |
3 m |
4.29 m x 3 m |
|
Main Level |
Eating Area |
4.29 m |
3.05 m |
4.29 m x 3.05 m |





























