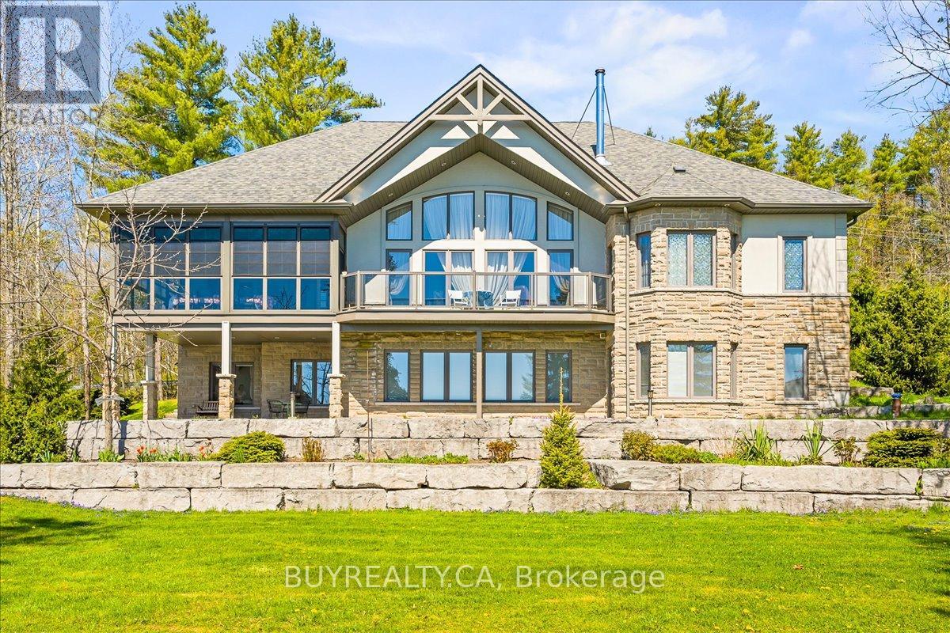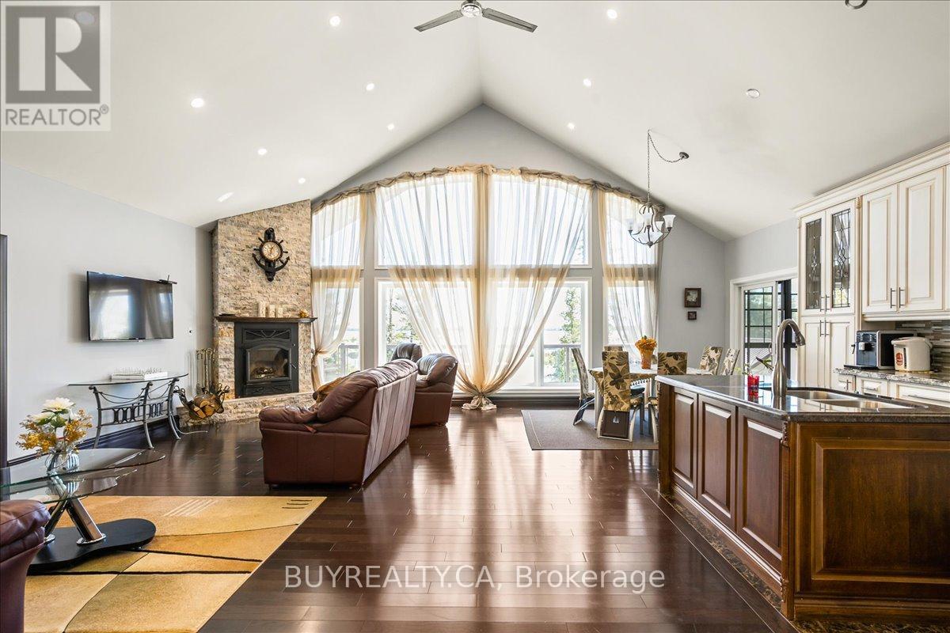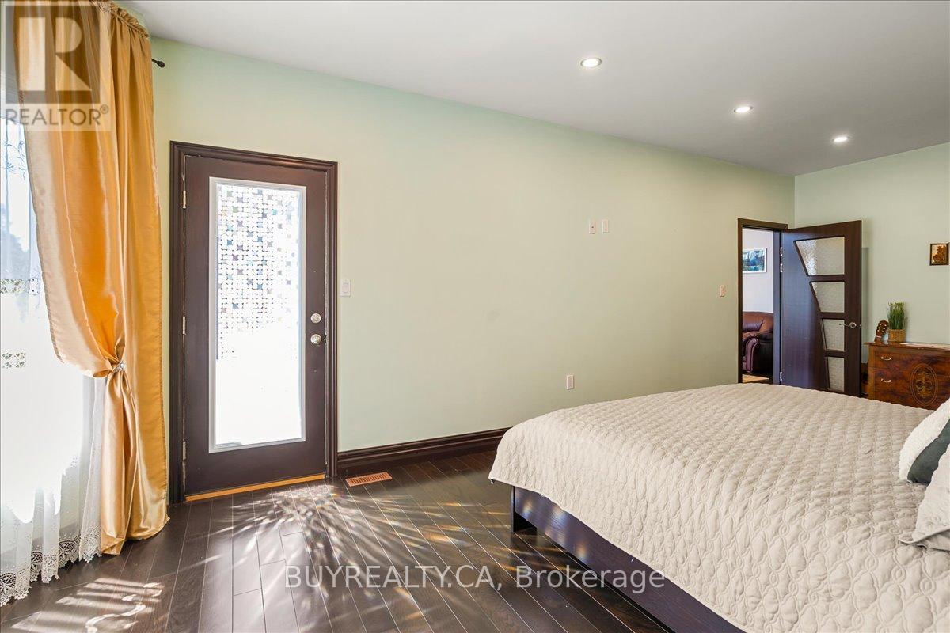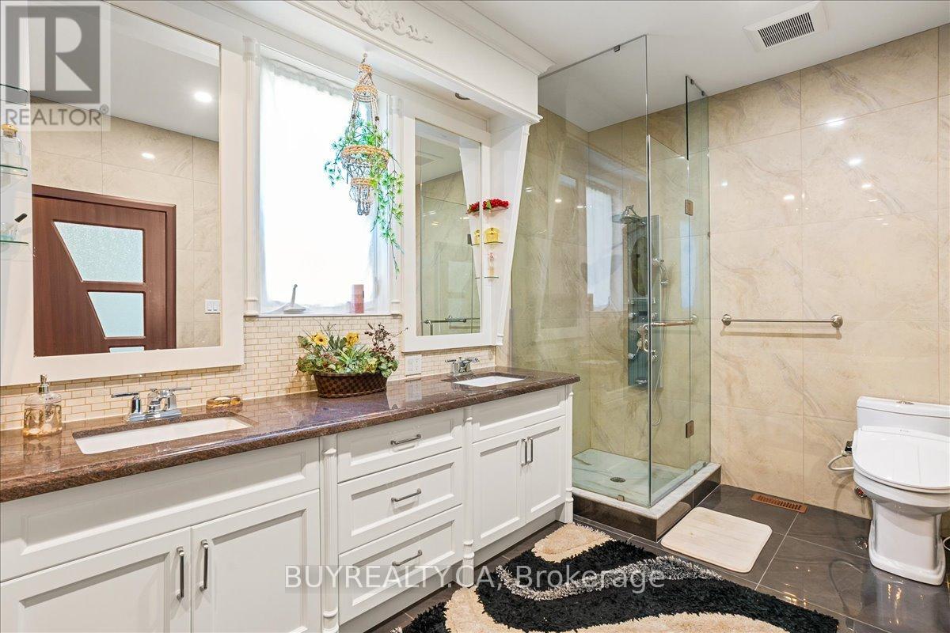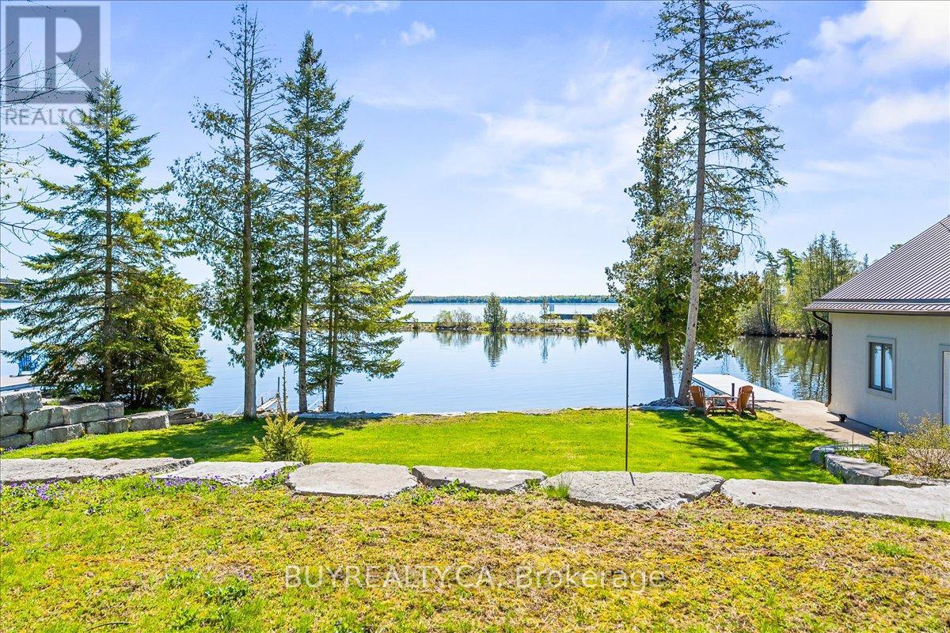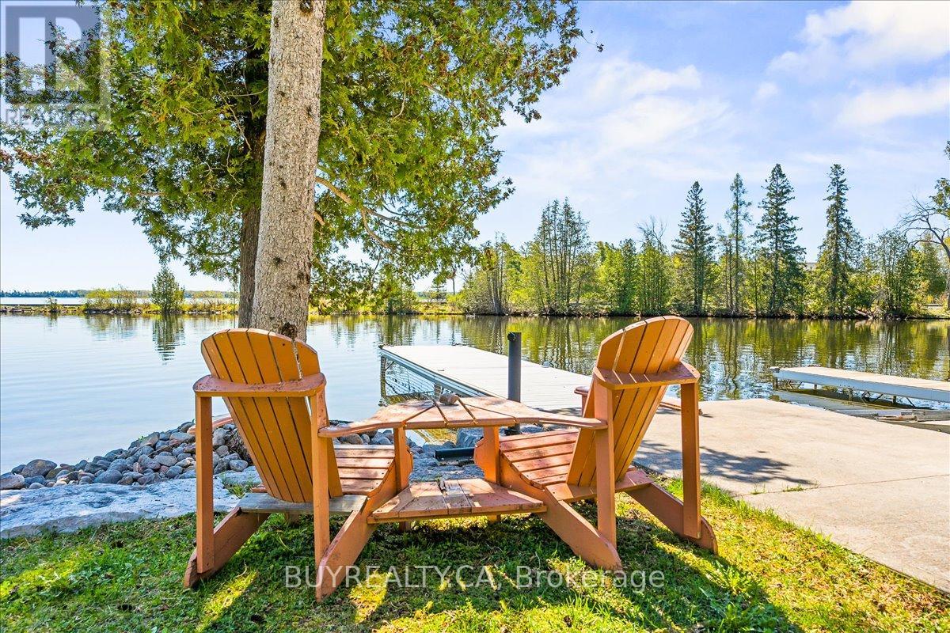6 Bedroom
3 Bathroom
Raised Bungalow
Fireplace
Central Air Conditioning
Forced Air
Waterfront
$2,990,000
Live the dream on sought-after Balsam Lake! This exquisite custom-built residence offers unparalleled lakefront living on a large lot with privacy and breathtaking views. Expansive Open Concept Layout: Perfect for entertaining and enjoying lake views from nearly every room.Soaring 9' Ceilings on both the main floor and lower level. Gourmet Kitchen featuring a large island, stainless steel appliances, and everything you need. Custom Quality Finishes.Charming Sunroom: Relax and unwind surrounded by nature with mosquito net windows for worry-free enjoyment. Lower Level Game Room: Complete with heated floors and a pool table.Beautifully Manicured Flower Garden.Private Dock with Boathouse: Accommodates two boats, included in the sale! Store your watercraft and enjoy easy lake access. Large, Private Lot: Offers ample space for outdoor activities and creating lasting memories. Enjoy peace and quiet with only one neighbour for additional privacy. **** EXTRAS **** Central Vacuum System. The Survey Is Available. (id:27910)
Property Details
|
MLS® Number
|
X8338416 |
|
Property Type
|
Single Family |
|
Community Name
|
Kirkfield |
|
Amenities Near By
|
Beach |
|
Features
|
Wooded Area |
|
Parking Space Total
|
22 |
|
Structure
|
Boathouse, Dock |
|
View Type
|
View, Direct Water View |
|
Water Front Type
|
Waterfront |
Building
|
Bathroom Total
|
3 |
|
Bedrooms Above Ground
|
4 |
|
Bedrooms Below Ground
|
2 |
|
Bedrooms Total
|
6 |
|
Appliances
|
Dryer, Furniture, Washer, Window Coverings |
|
Architectural Style
|
Raised Bungalow |
|
Basement Development
|
Finished |
|
Basement Features
|
Walk Out |
|
Basement Type
|
N/a (finished) |
|
Construction Style Attachment
|
Detached |
|
Cooling Type
|
Central Air Conditioning |
|
Exterior Finish
|
Stone, Stucco |
|
Fireplace Present
|
Yes |
|
Heating Fuel
|
Wood |
|
Heating Type
|
Forced Air |
|
Stories Total
|
1 |
|
Type
|
House |
Parking
Land
|
Access Type
|
Year-round Access, Private Docking |
|
Acreage
|
No |
|
Land Amenities
|
Beach |
|
Sewer
|
Septic System |
|
Size Irregular
|
139.35 X 257.13 Ft ; 139.35 X 172.76 X 309 X 257.13 |
|
Size Total Text
|
139.35 X 257.13 Ft ; 139.35 X 172.76 X 309 X 257.13|1/2 - 1.99 Acres |
|
Surface Water
|
Lake/pond |
Rooms
| Level |
Type |
Length |
Width |
Dimensions |
|
Lower Level |
Bedroom 5 |
4.57 m |
2.9 m |
4.57 m x 2.9 m |
|
Lower Level |
Bedroom |
4.57 m |
2.9 m |
4.57 m x 2.9 m |
|
Lower Level |
Great Room |
|
|
Measurements not available |
|
Main Level |
Kitchen |
|
|
Measurements not available |
|
Main Level |
Sunroom |
|
|
Measurements not available |
|
Main Level |
Bathroom |
|
|
Measurements not available |
|
Main Level |
Dining Room |
|
|
Measurements not available |
|
Main Level |
Living Room |
|
|
Measurements not available |
|
Main Level |
Primary Bedroom |
7 m |
3.35 m |
7 m x 3.35 m |
|
Main Level |
Bedroom 2 |
5 m |
3 m |
5 m x 3 m |
|
Main Level |
Bedroom 3 |
5 m |
3 m |
5 m x 3 m |
|
Main Level |
Bedroom 4 |
3 m |
3.96 m |
3 m x 3.96 m |

