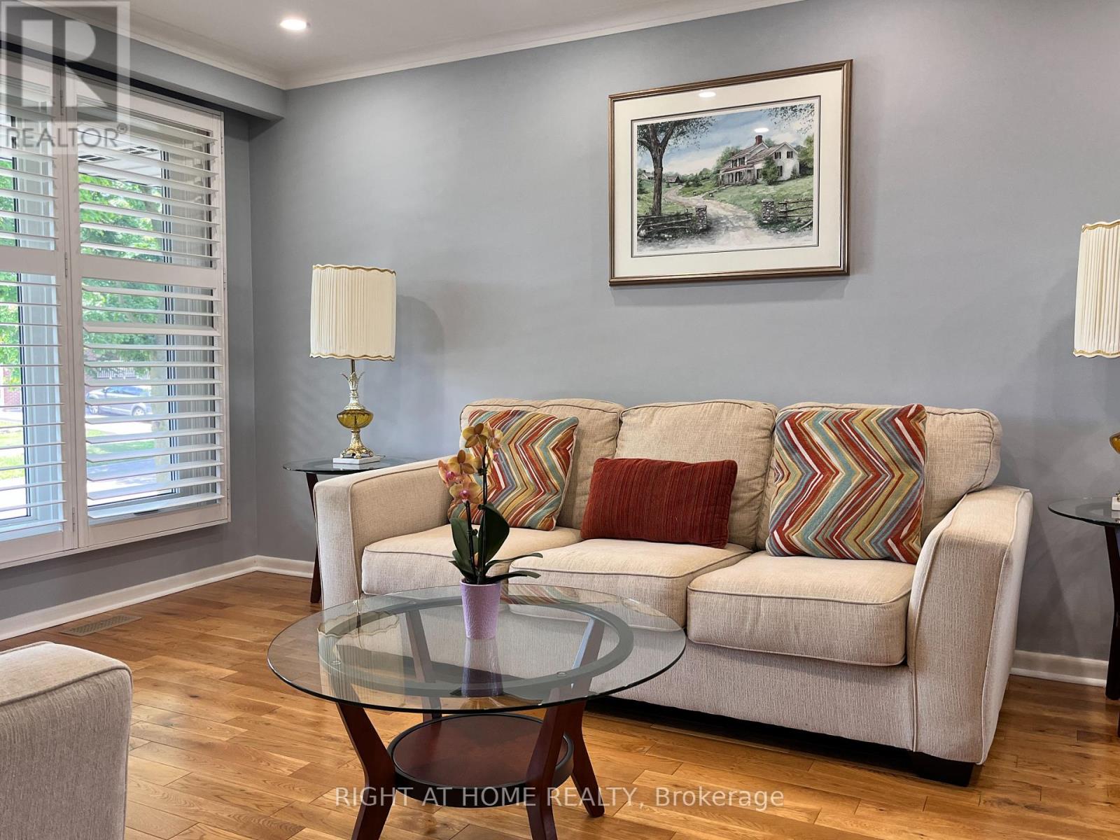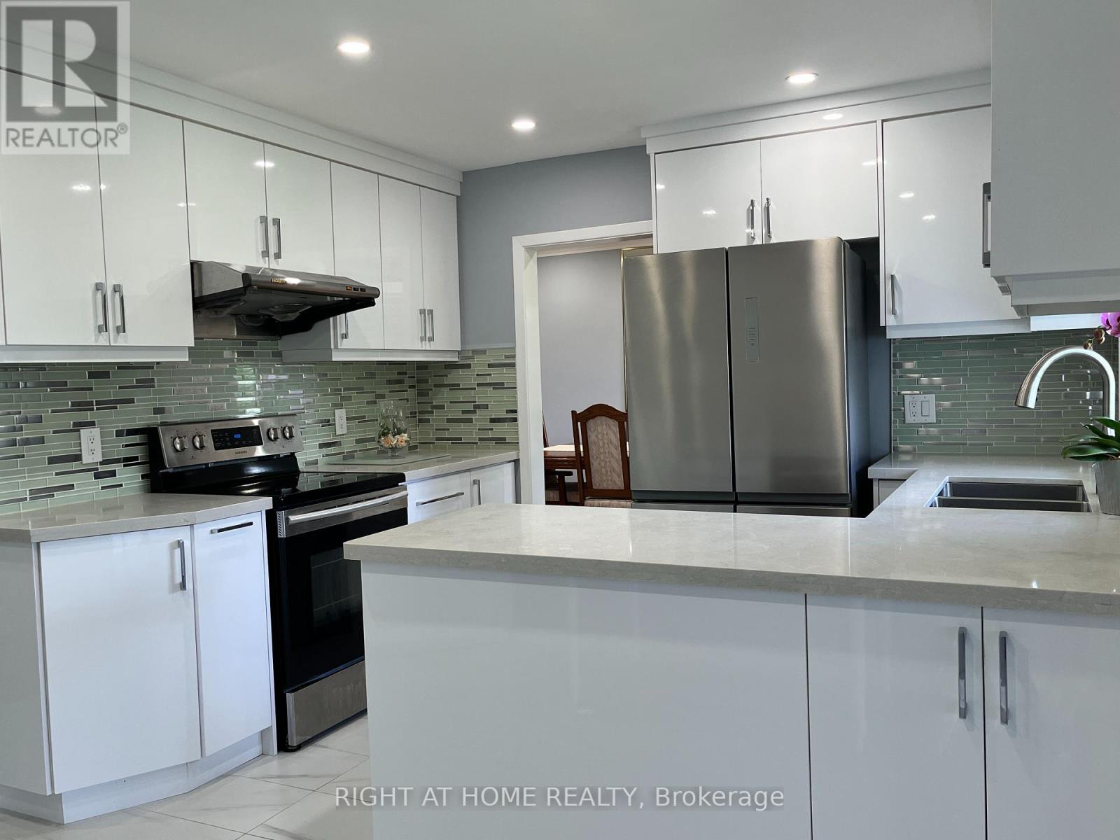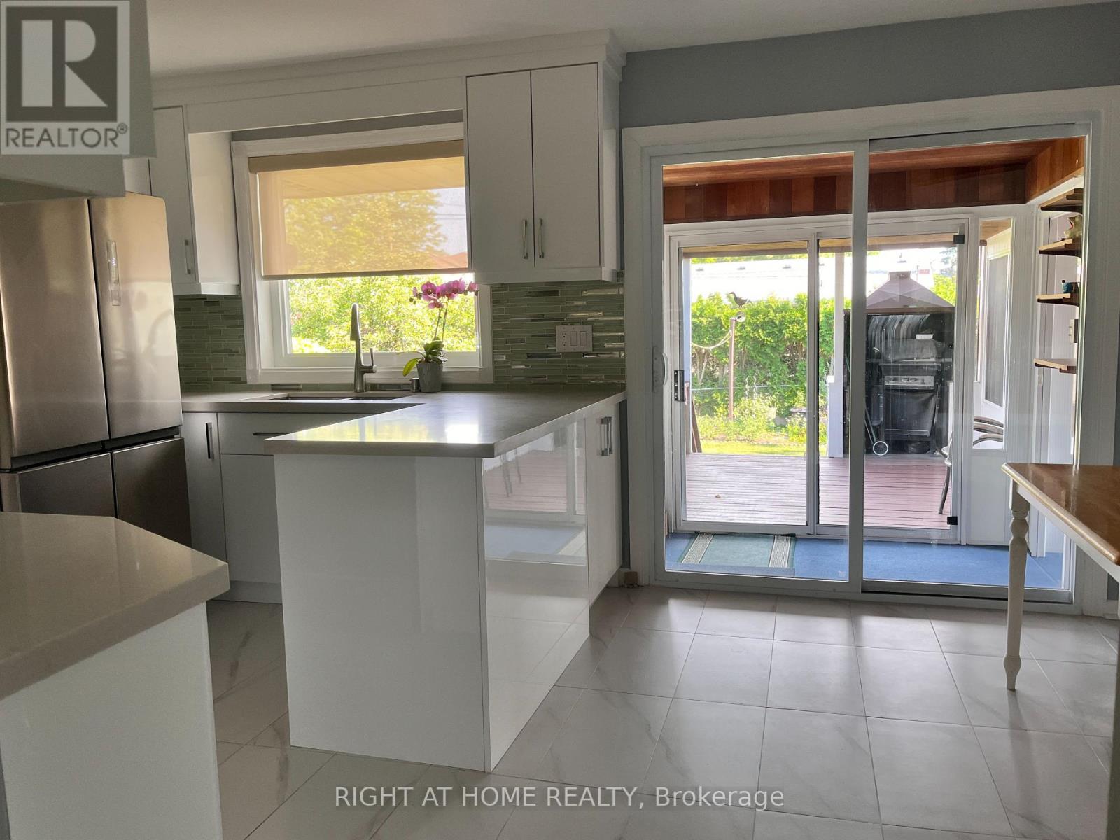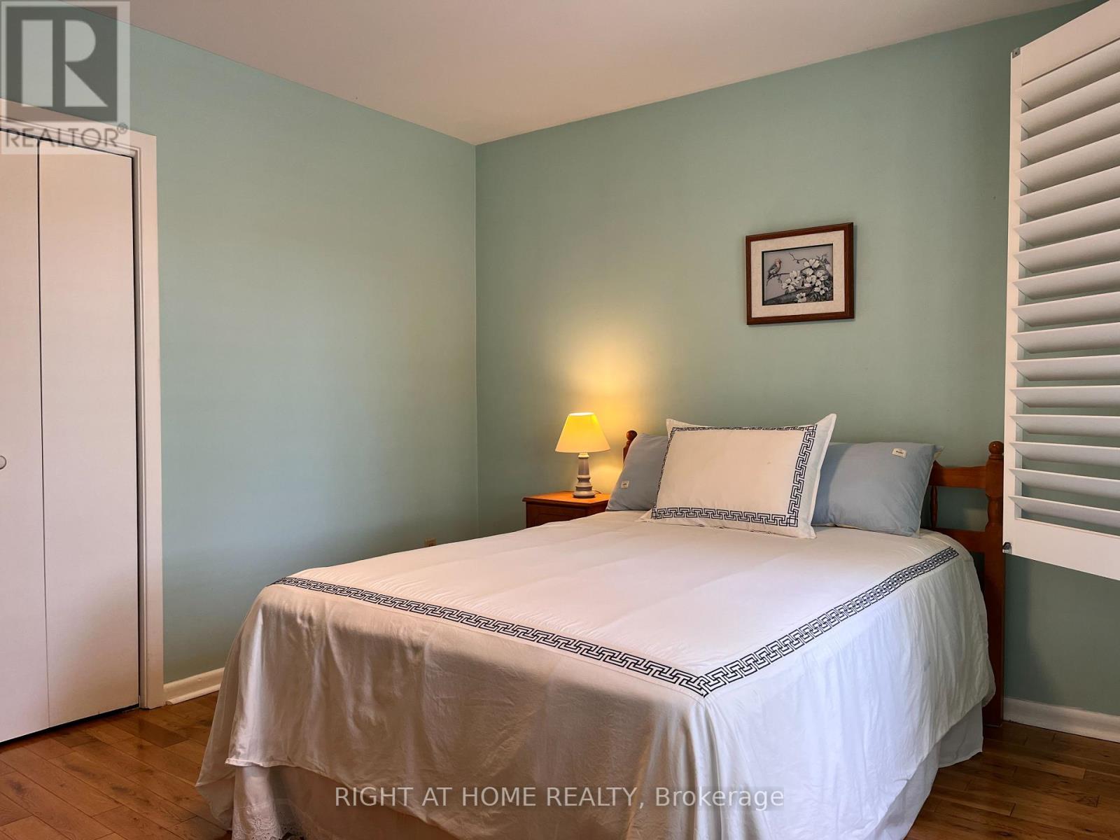268 La Rose Avenue Toronto, Ontario M9B 1B9
4 Bedroom
3 Bathroom
Raised Bungalow
Fireplace
Central Air Conditioning
Forced Air
$1,550,000
Awaiting Opportunity? Rare to find 3+1 Bedroom with sun room and Primary room with Ensuite Bath, Bright and READY to move-in in Royal York Gardens, Richview Collegiate School, Father Serra Catholic School, near some of Toronto's best golf including St Georges Golf Country Club, Super accessible to Plaza and Eglinton LRT, Airport, Highways 401,427, Subway Station. W/O To Covered Deck And sun room, Basement with separate entrance from Front Street level, double car garage and double private driveway. **** EXTRAS **** 1 Fridge, 1 Stove, 1 Dishwasher, 1 Washer, 1 Dryer, Central Air Condition, Central Vac. Garage door opener with remote, All existing Elf. All existing Window Coverings (id:27910)
Open House
This property has open houses!
July
6
Saturday
Starts at:
2:00 pm
Ends at:4:00 pm
Property Details
| MLS® Number | W9006498 |
| Property Type | Single Family |
| Neigbourhood | Richview |
| Community Name | Willowridge-Martingrove-Richview |
| Amenities Near By | Park, Place Of Worship, Public Transit, Schools |
| Features | Wooded Area |
| Parking Space Total | 4 |
Building
| Bathroom Total | 3 |
| Bedrooms Above Ground | 3 |
| Bedrooms Below Ground | 1 |
| Bedrooms Total | 4 |
| Appliances | Central Vacuum |
| Architectural Style | Raised Bungalow |
| Basement Development | Finished |
| Basement Features | Separate Entrance |
| Basement Type | N/a (finished) |
| Construction Style Attachment | Detached |
| Cooling Type | Central Air Conditioning |
| Exterior Finish | Brick |
| Fireplace Present | Yes |
| Foundation Type | Concrete |
| Heating Fuel | Natural Gas |
| Heating Type | Forced Air |
| Stories Total | 1 |
| Type | House |
| Utility Water | Municipal Water |
Parking
| Garage |
Land
| Acreage | No |
| Land Amenities | Park, Place Of Worship, Public Transit, Schools |
| Sewer | Sanitary Sewer |
| Size Irregular | 50.08 X 124.5 Ft |
| Size Total Text | 50.08 X 124.5 Ft |
Rooms
| Level | Type | Length | Width | Dimensions |
|---|---|---|---|---|
| Lower Level | Recreational, Games Room | 5.5 m | 4.62 m | 5.5 m x 4.62 m |
| Lower Level | Bedroom 4 | 4.16 m | 3.63 m | 4.16 m x 3.63 m |
| Main Level | Living Room | 5.52 m | 3.66 m | 5.52 m x 3.66 m |
| Main Level | Dining Room | 3.47 m | 3.05 m | 3.47 m x 3.05 m |
| Main Level | Kitchen | 4.72 m | 3.35 m | 4.72 m x 3.35 m |
| Main Level | Primary Bedroom | 4.75 m | 4.23 m | 4.75 m x 4.23 m |
| Main Level | Bedroom 2 | 3.59 m | 3.49 m | 3.59 m x 3.49 m |
| Main Level | Bedroom 3 | 3.5 m | 2.75 m | 3.5 m x 2.75 m |
| Main Level | Sunroom | 4.85 m | 2.95 m | 4.85 m x 2.95 m |































