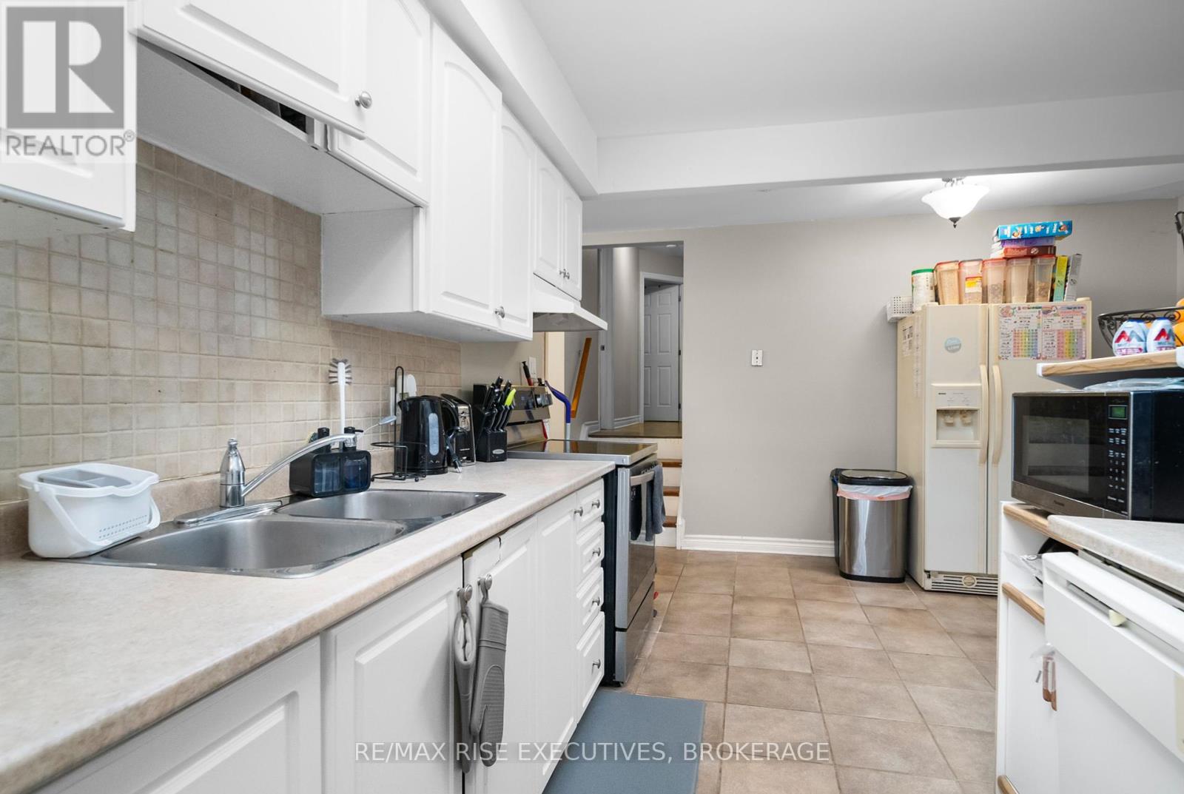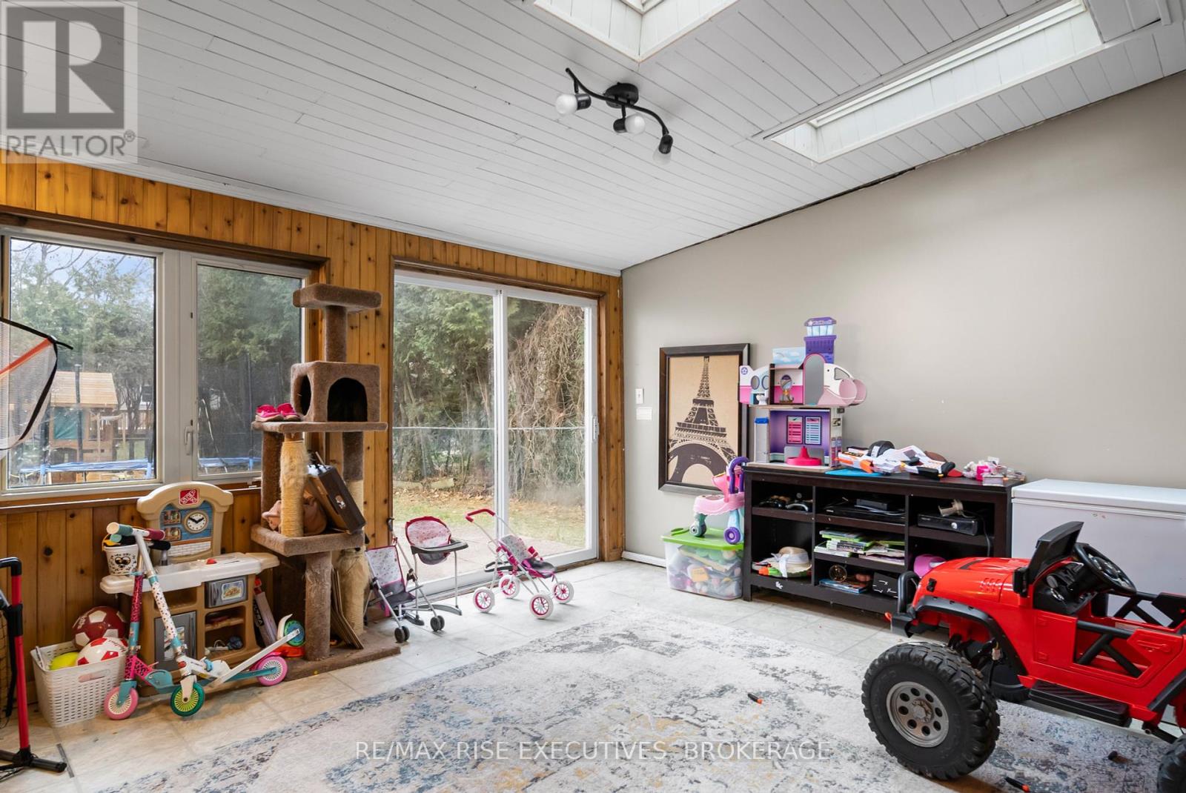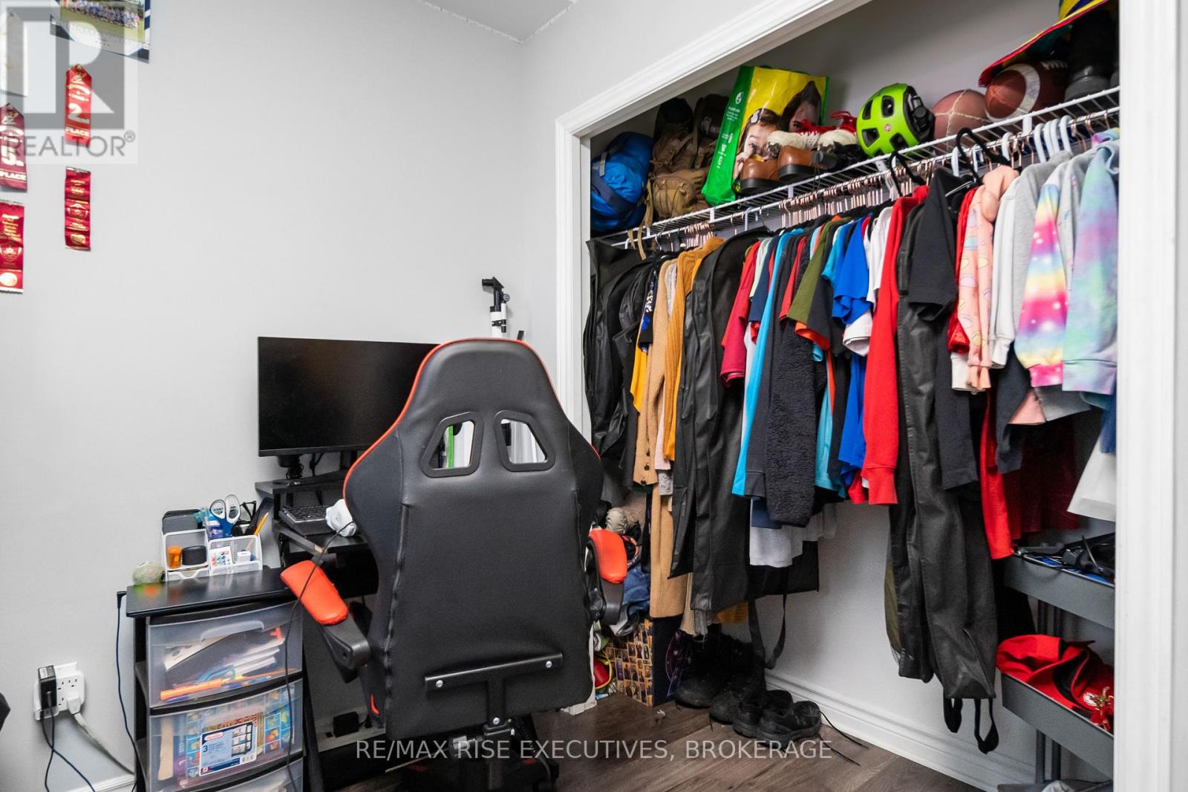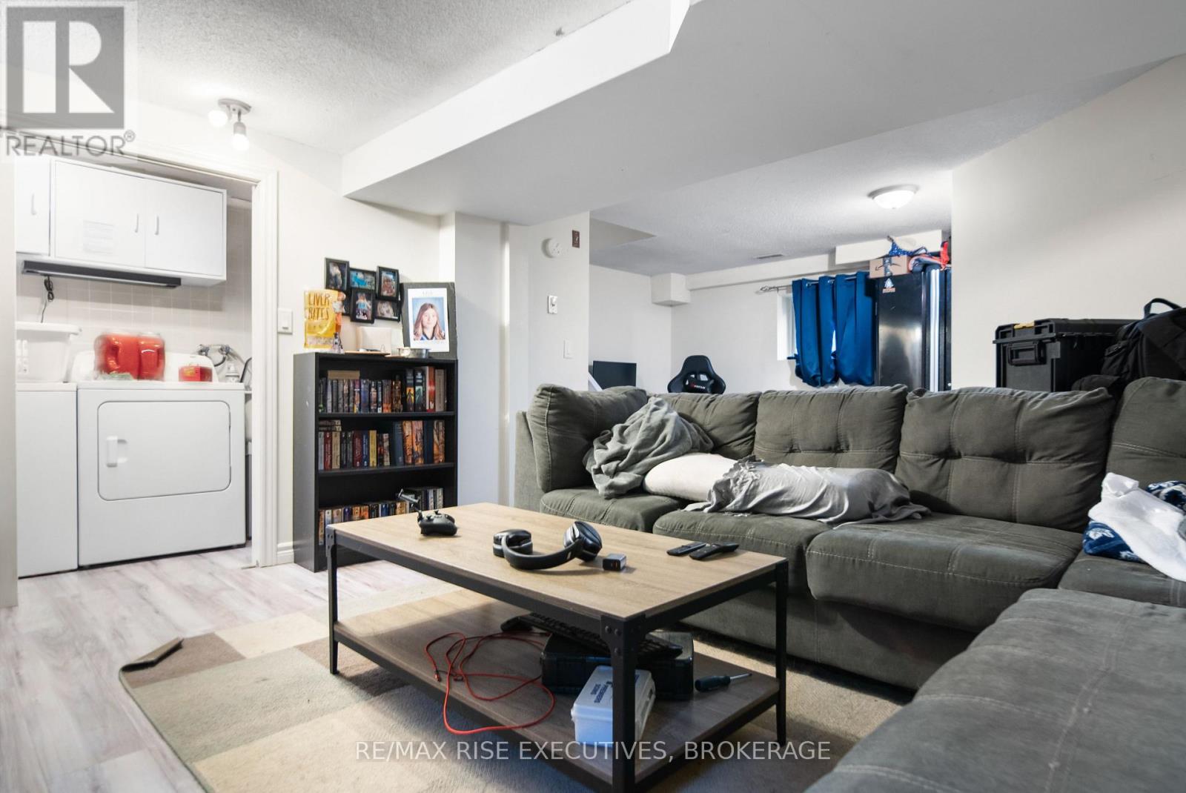4 Bedroom
3 Bathroom
1,100 - 1,500 ft2
Central Air Conditioning
Forced Air
$669,900
268 Olympus Avenue is nestled in the family-friendly community of Lakeland Acres in Kingston's southwest end. This well-laid-out three-level back-split offers over 1,800 sq. ft. of living space with a long list of upgrades. The main level boasts a spacious galley-style kitchen with ample counter and cabinet space, plus a chefs pantry and a flexible area perfect for a breakfast nook. The open-concept dining/living room leads to a four-season sunroom, an ideal spot to enjoy your morning coffee. A convenient two-piece bathroom and direct access to the insulated double-car garage complete the main floor. The upstairs underwent a thorough renovation in 2017, featuring an updated main bathroom, new insulation, laminate floors, trim, baseboards, and doors. On this level, you'll find three generous bedrooms, including a primary with double closets. The fully finished lower level, updated in 2017, offers a large rec room, a fourth bedroom, a laundry area, and plenty of storage space. Additional updates in 2017 include a high-efficiency natural gas furnace and roof shingles. Outside, the fully fenced yard is perfect for kids and pets, while the double-wide driveway provides plenty of parking. Ideally located within walking distance to schools, parks, Lakeshore Swimming Pool and Landings Golf Course. This property is currently tenant-occupied with an attractive investor incentive. Don't miss your chance, schedule a viewing today! (id:28469)
Property Details
|
MLS® Number
|
X11911324 |
|
Property Type
|
Single Family |
|
Community Name
|
City SouthWest |
|
Amenities Near By
|
Public Transit, Schools |
|
Community Features
|
Community Centre |
|
Equipment Type
|
Water Heater |
|
Features
|
Lighting, Level, Sump Pump |
|
Parking Space Total
|
6 |
|
Rental Equipment Type
|
Water Heater |
|
Structure
|
Patio(s) |
Building
|
Bathroom Total
|
3 |
|
Bedrooms Above Ground
|
3 |
|
Bedrooms Below Ground
|
1 |
|
Bedrooms Total
|
4 |
|
Appliances
|
Garage Door Opener Remote(s) |
|
Basement Development
|
Finished |
|
Basement Type
|
Full (finished) |
|
Construction Style Attachment
|
Detached |
|
Construction Style Split Level
|
Backsplit |
|
Cooling Type
|
Central Air Conditioning |
|
Exterior Finish
|
Stone, Vinyl Siding |
|
Foundation Type
|
Block |
|
Half Bath Total
|
1 |
|
Heating Fuel
|
Natural Gas |
|
Heating Type
|
Forced Air |
|
Size Interior
|
1,100 - 1,500 Ft2 |
|
Type
|
House |
|
Utility Water
|
Municipal Water |
Parking
Land
|
Acreage
|
No |
|
Fence Type
|
Fenced Yard |
|
Land Amenities
|
Public Transit, Schools |
|
Sewer
|
Sanitary Sewer |
|
Size Depth
|
142 Ft |
|
Size Frontage
|
60 Ft |
|
Size Irregular
|
60 X 142 Ft |
|
Size Total Text
|
60 X 142 Ft |
|
Zoning Description
|
Ur2 |
Rooms
| Level |
Type |
Length |
Width |
Dimensions |
|
Second Level |
Primary Bedroom |
3.86 m |
3.91 m |
3.86 m x 3.91 m |
|
Second Level |
Bedroom 2 |
3.6 m |
2.99 m |
3.6 m x 2.99 m |
|
Second Level |
Bedroom 3 |
3.7 m |
2.98 m |
3.7 m x 2.98 m |
|
Second Level |
Bathroom |
2.78 m |
2.84 m |
2.78 m x 2.84 m |
|
Basement |
Recreational, Games Room |
7.07 m |
6.59 m |
7.07 m x 6.59 m |
|
Basement |
Laundry Room |
1.16 m |
2.83 m |
1.16 m x 2.83 m |
|
Basement |
Bedroom 4 |
3.55 m |
3.23 m |
3.55 m x 3.23 m |
|
Main Level |
Living Room |
3.63 m |
4.57 m |
3.63 m x 4.57 m |
|
Main Level |
Kitchen |
5.17 m |
5.11 m |
5.17 m x 5.11 m |
|
Main Level |
Dining Room |
2.71 m |
2.92 m |
2.71 m x 2.92 m |
|
Main Level |
Sunroom |
4.47 m |
4.36 m |
4.47 m x 4.36 m |
|
Main Level |
Bathroom |
1.37 m |
1.79 m |
1.37 m x 1.79 m |










































