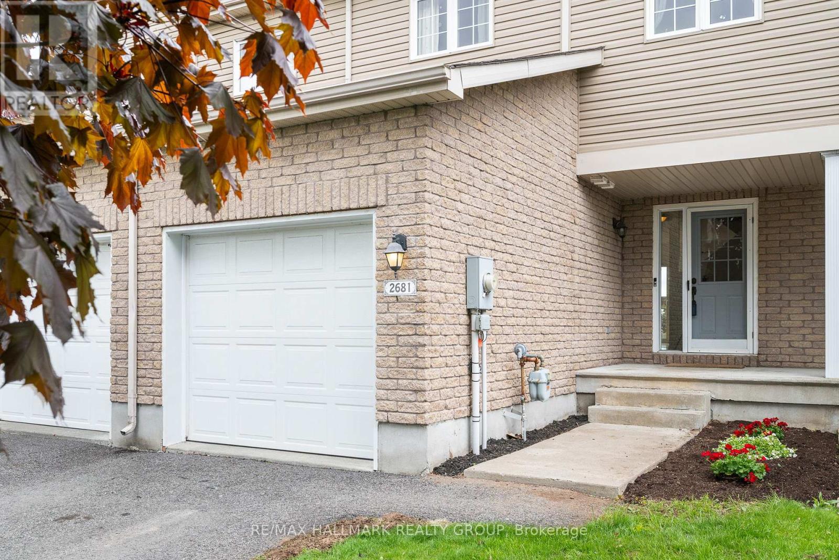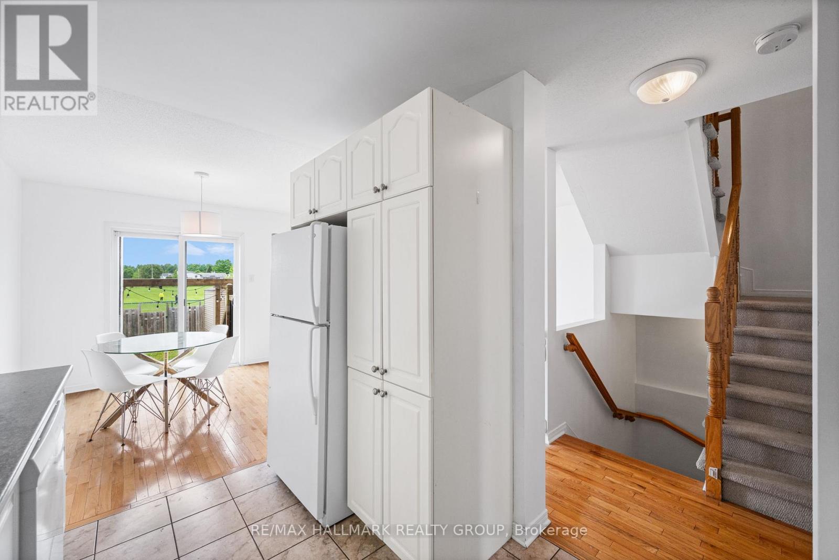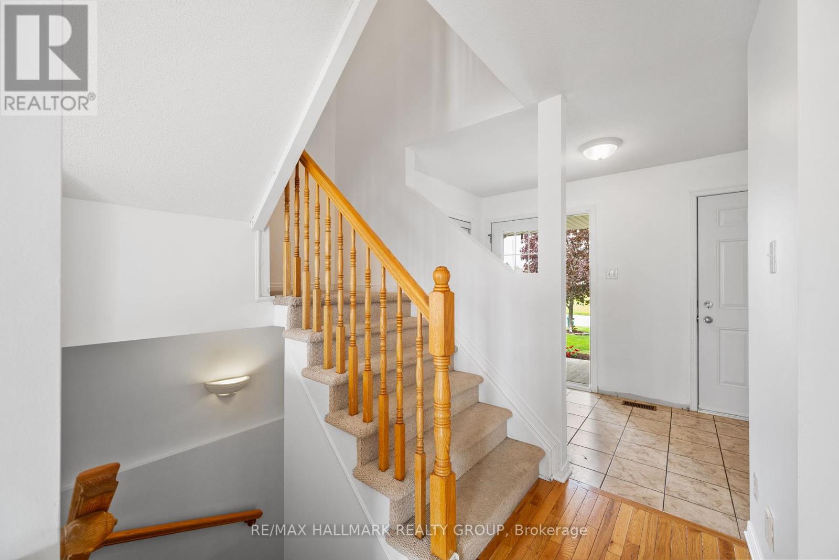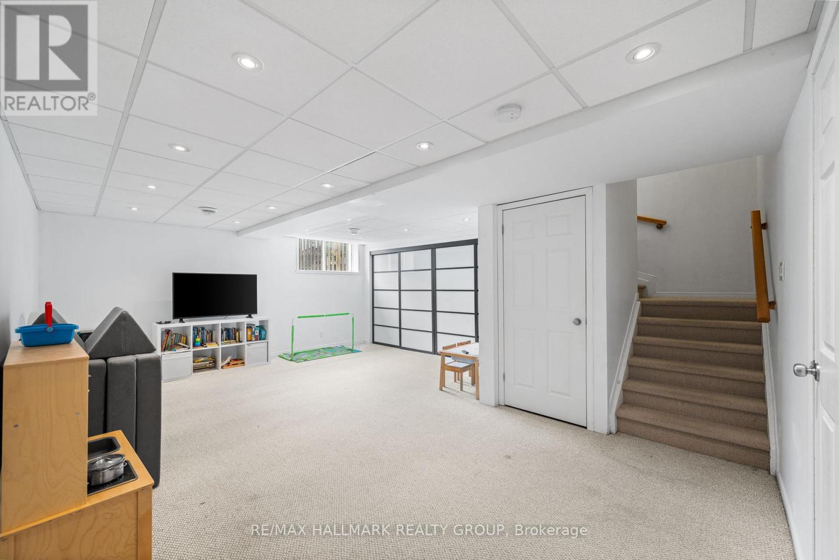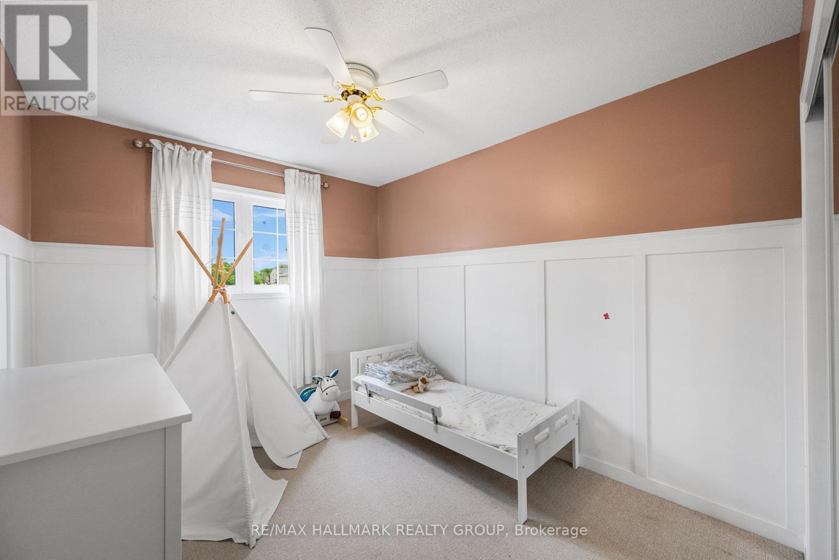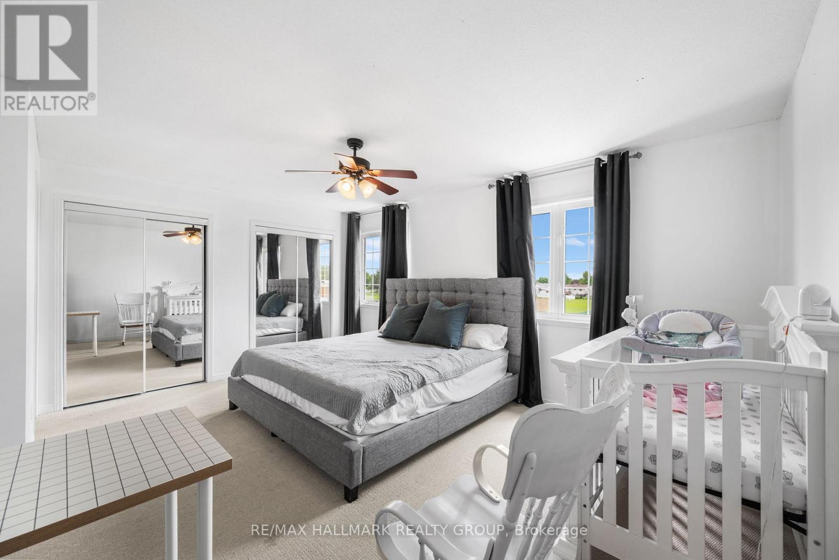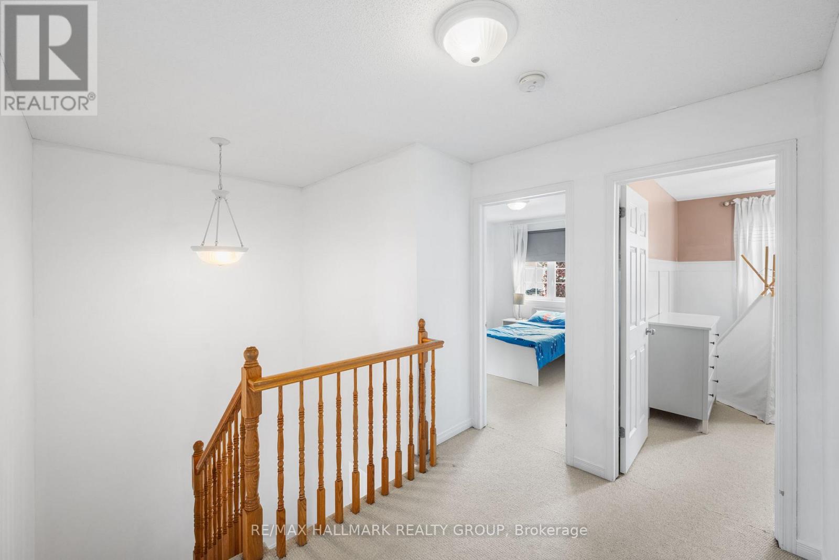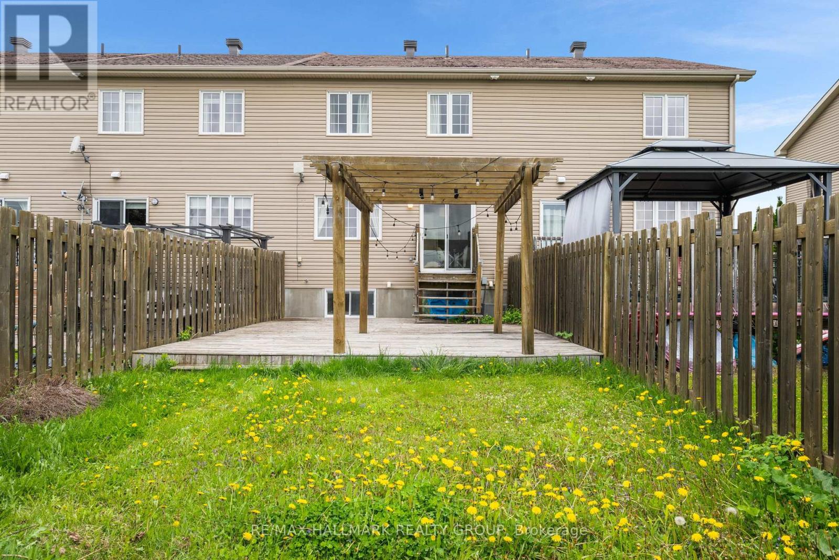2681 Raymond Street Clarence-Rockland, Ontario K4K 0B6
$499,900
Perfect Starter Home or Downsizers' Dream in the Heart of Rockland! Welcome to this charming, freshly painted 3-bedroom, 2-bathroom townhouse nestled in the family-friendly community of Rockland. Ideal for first-time homebuyers and those looking to downsize without compromise, this well-maintained home offers no rear neighbours and backs onto a peaceful schoolyard, providing extra privacy and open views. Step inside to a bright tiled entryway that flows into a fresh, white kitchen with ample counter space and generous storage perfect for everyday living. The open-concept living and dining area features warm hardwood floors and a patio door that leads to your fully fenced backyard with a spacious deck and a beautiful pergola ideal for summer entertaining. Upstairs, you'll find three generously sized bedrooms and a full bathroom with a convenient cheater ensuite access from the primary bedroom. The finished basement adds even more living space with a large rec room, pot lighting, and plenty of storage options. Located within walking distance to schools, shopping, restaurants, and with quick access to HWY 174, this home delivers both comfort and convenience. Dont miss your chance to own a move-in-ready townhouse in one of Rockland's most sought-after neighbourhoods! (id:28469)
Property Details
| MLS® Number | X12180681 |
| Property Type | Single Family |
| Community Name | 606 - Town of Rockland |
| Equipment Type | Water Heater |
| Parking Space Total | 3 |
| Rental Equipment Type | Water Heater |
| Structure | Patio(s) |
Building
| Bathroom Total | 2 |
| Bedrooms Above Ground | 3 |
| Bedrooms Total | 3 |
| Appliances | Dishwasher, Dryer, Stove, Washer, Refrigerator |
| Basement Development | Finished |
| Basement Type | N/a (finished) |
| Construction Style Attachment | Attached |
| Cooling Type | Central Air Conditioning |
| Exterior Finish | Brick, Vinyl Siding |
| Foundation Type | Poured Concrete |
| Half Bath Total | 1 |
| Heating Fuel | Natural Gas |
| Heating Type | Forced Air |
| Stories Total | 2 |
| Size Interior | 1,100 - 1,500 Ft2 |
| Type | Row / Townhouse |
| Utility Water | Municipal Water |
Parking
| Attached Garage | |
| Garage |
Land
| Acreage | No |
| Sewer | Sanitary Sewer |
| Size Depth | 132 Ft ,8 In |
| Size Frontage | 20 Ft ,1 In |
| Size Irregular | 20.1 X 132.7 Ft |
| Size Total Text | 20.1 X 132.7 Ft |

