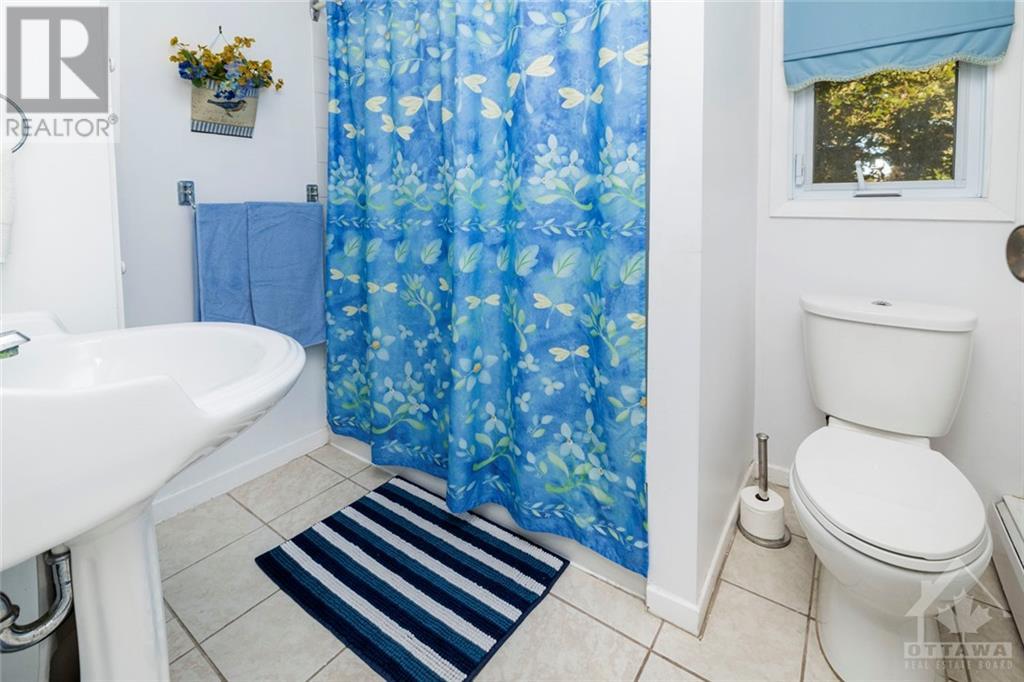4 Bedroom
2 Bathroom
Window Air Conditioner
Hot Water Radiator Heat
Land / Yard Lined With Hedges, Landscaped
$549,900
Welcome to this charming 4-bedroom, 2-bathroom home in the heart of Metcalfe village. The spacious interior boasts a thoughtful layout filled with natural light, creating an inviting atmosphere. Each large bedroom provides ample space for family and guests, while the expansive eat-in kitchen, featuring newer luxury vinyl floors, overlooks the beautifully hedged yard—ideal for casual dining and entertaining. Set on a generous lot with mature trees, this residence ensures privacy and a serene outdoor oasis. Enjoy cozy evenings by the wood-burning fireplace and relax in the inviting living area. Located in a tranquil neighbourhood, you’ll enjoy village living just a short drive to the city, with parks, schools, and local amenities nearby. Don’t miss the opportunity to make this welcoming home yours and create lasting memories in this delightful setting! (id:28469)
Property Details
|
MLS® Number
|
1415451 |
|
Property Type
|
Single Family |
|
Neigbourhood
|
Metcalfe |
|
AmenitiesNearBy
|
Golf Nearby, Shopping |
|
CommunicationType
|
Cable Internet Access |
|
CommunityFeatures
|
Family Oriented |
|
Features
|
Automatic Garage Door Opener |
|
ParkingSpaceTotal
|
7 |
|
RoadType
|
Paved Road |
|
StorageType
|
Storage Shed |
Building
|
BathroomTotal
|
2 |
|
BedroomsAboveGround
|
4 |
|
BedroomsTotal
|
4 |
|
Appliances
|
Refrigerator, Oven - Built-in, Cooktop, Dryer, Hood Fan, Washer |
|
BasementDevelopment
|
Partially Finished |
|
BasementType
|
Full (partially Finished) |
|
ConstructedDate
|
1971 |
|
ConstructionStyleAttachment
|
Detached |
|
CoolingType
|
Window Air Conditioner |
|
ExteriorFinish
|
Brick, Siding |
|
FireProtection
|
Smoke Detectors |
|
Fixture
|
Drapes/window Coverings |
|
FlooringType
|
Wall-to-wall Carpet, Laminate, Vinyl |
|
FoundationType
|
Block |
|
HeatingFuel
|
Natural Gas |
|
HeatingType
|
Hot Water Radiator Heat |
|
StoriesTotal
|
2 |
|
Type
|
House |
|
UtilityWater
|
Drilled Well |
Parking
Land
|
Acreage
|
No |
|
FenceType
|
Fenced Yard |
|
LandAmenities
|
Golf Nearby, Shopping |
|
LandscapeFeatures
|
Land / Yard Lined With Hedges, Landscaped |
|
Sewer
|
Septic System |
|
SizeDepth
|
149 Ft ,10 In |
|
SizeFrontage
|
99 Ft ,11 In |
|
SizeIrregular
|
99.9 Ft X 149.85 Ft (irregular Lot) |
|
SizeTotalText
|
99.9 Ft X 149.85 Ft (irregular Lot) |
|
ZoningDescription
|
V1i |
Rooms
| Level |
Type |
Length |
Width |
Dimensions |
|
Second Level |
3pc Bathroom |
|
|
6'5" x 7'8" |
|
Second Level |
Bedroom |
|
|
9'11" x 13'11" |
|
Second Level |
Bedroom |
|
|
12'2" x 12'10" |
|
Second Level |
Bedroom |
|
|
8'11" x 10'6" |
|
Basement |
Recreation Room |
|
|
11'11" x 17'4" |
|
Basement |
Laundry Room |
|
|
5'11" x 8'2" |
|
Main Level |
Family Room |
|
|
12'7" x 13'6" |
|
Main Level |
Dining Room |
|
|
11'6" x 14'1" |
|
Main Level |
Kitchen |
|
|
12'6" x 14'2" |
|
Main Level |
3pc Bathroom |
|
|
6'11" x 6'11" |
|
Main Level |
Bedroom |
|
|
10'7" x 12'3" |
























