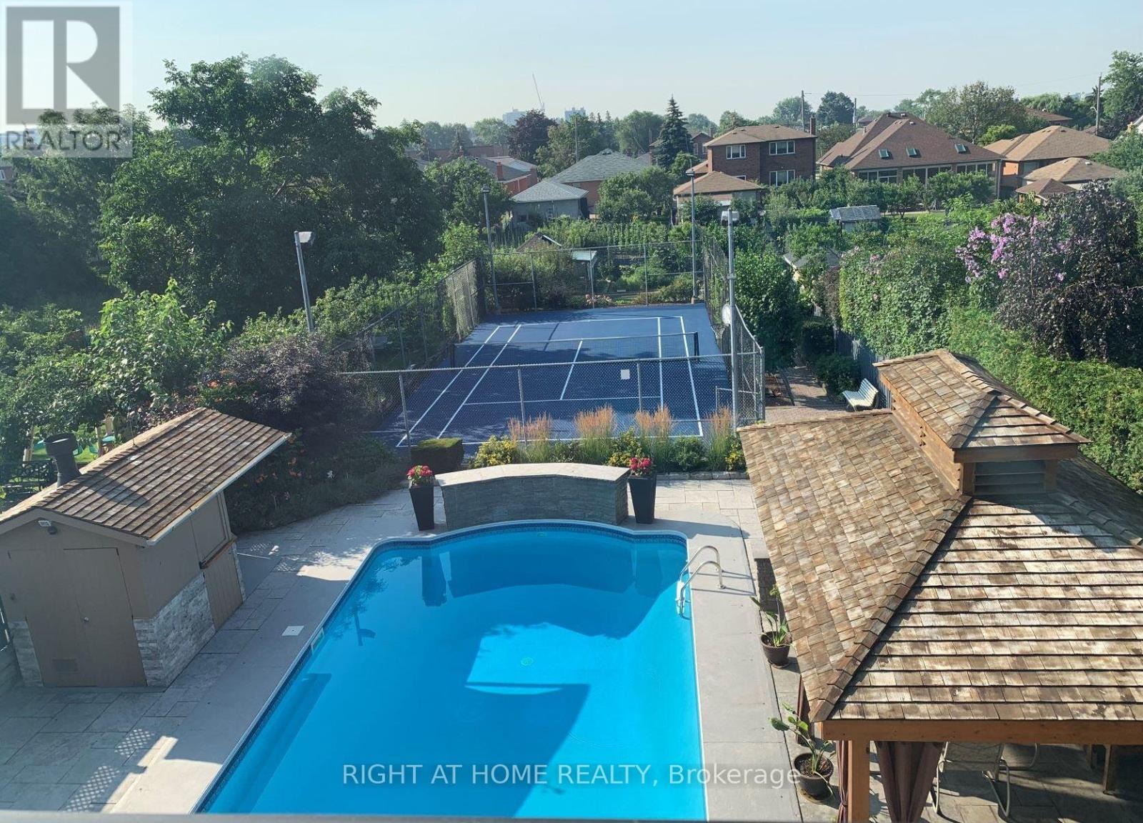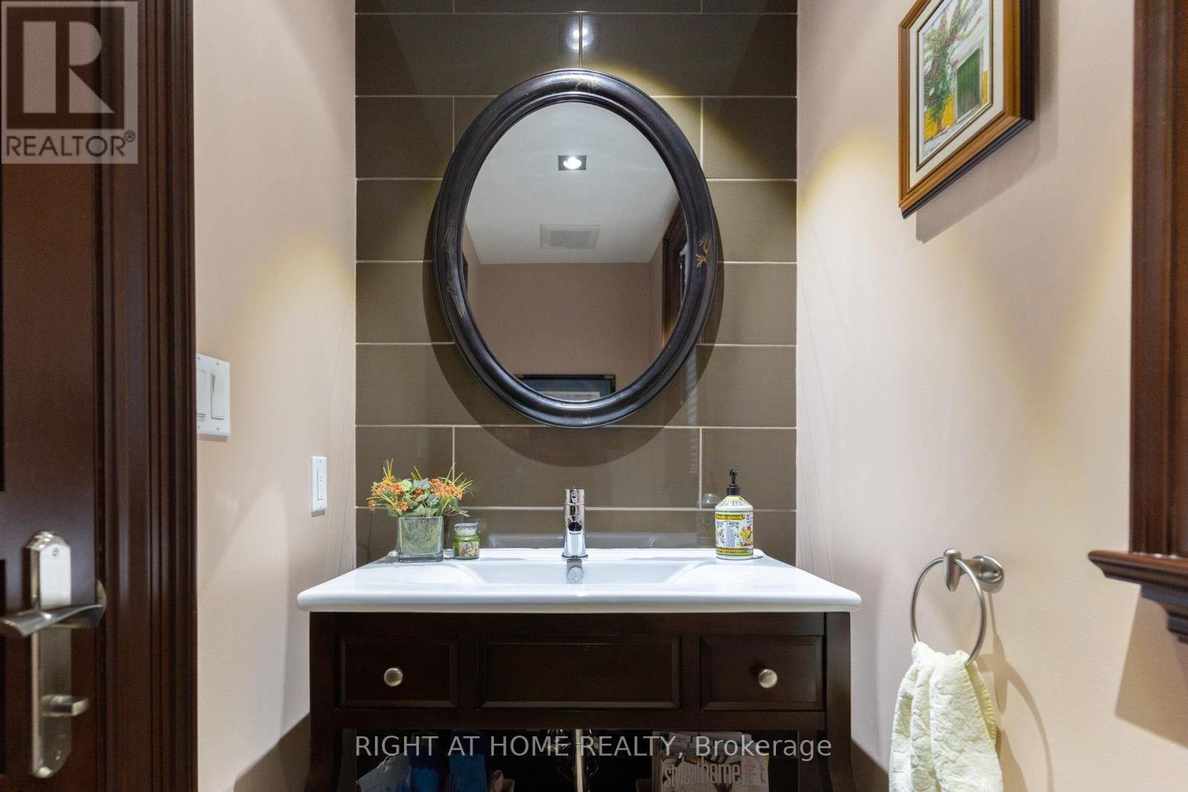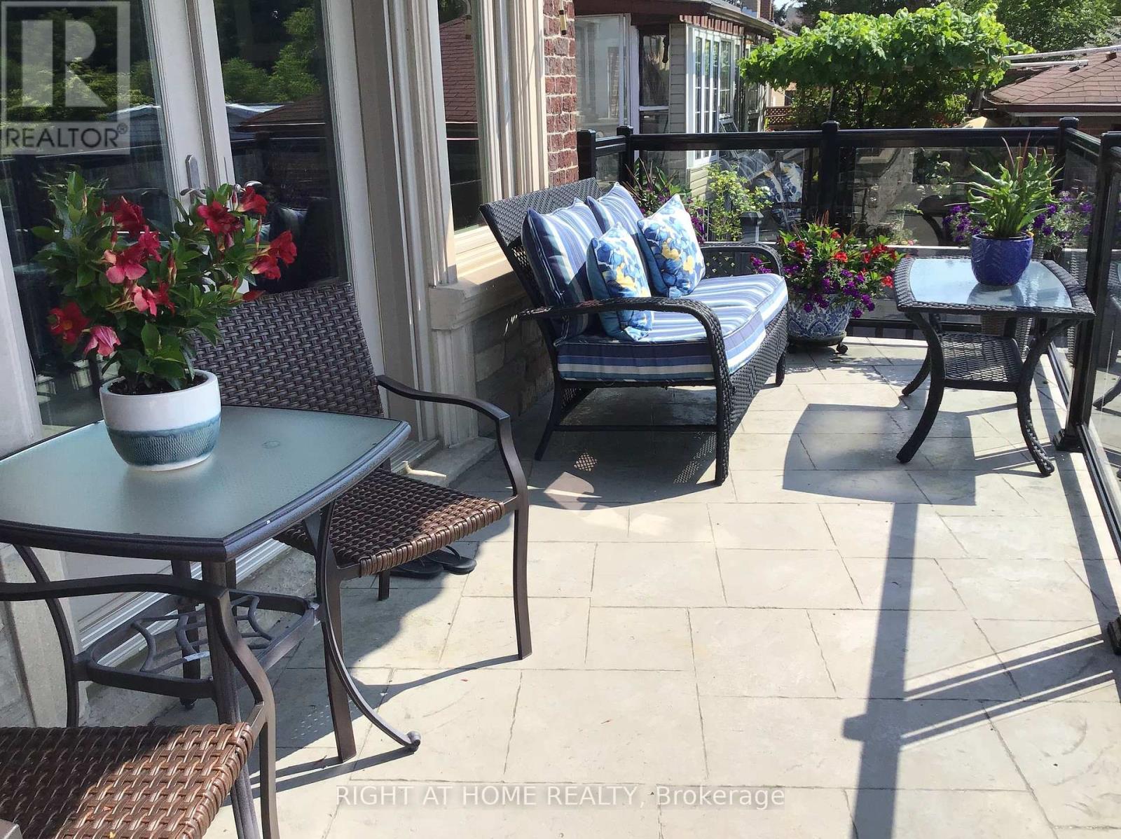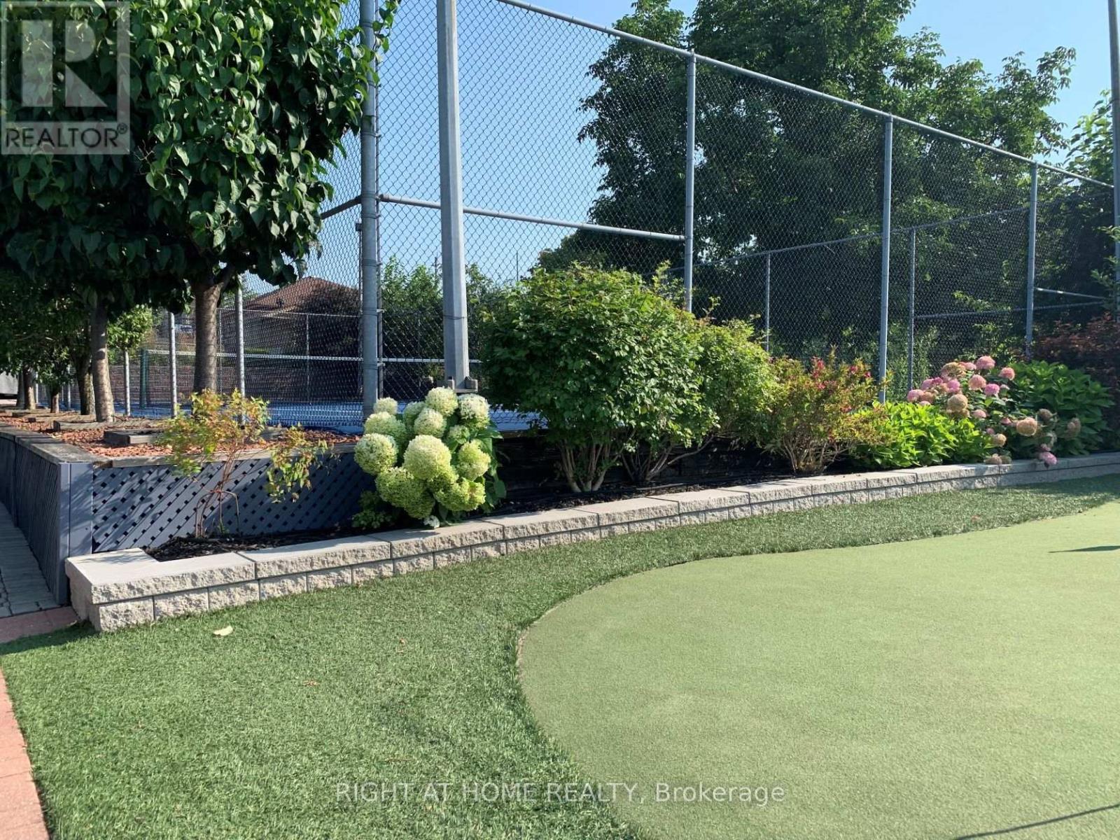6 Bedroom
5 Bathroom
Fireplace
Inground Pool
Central Air Conditioning, Ventilation System, Air Exchanger
Other
$3,200,000
Live, Work, Play, Relax And Entertain. Amaze Your Friends & Family! Executive Meticulously Crafted 4+2 Bdrm Family Home that Offers A Well Thought Out Floor Plan With The Utmost Attention To Detail. Premium Finishes Thoughtful Design And Amazing Functionality. Tons Of Space To Live Work And Entertain Featuring A Large Chef's Kitchen With High-End Appliances And An Oversized Island/Breakfast Bar. Double 8Ft Doors To The Deck & Pool, Designer Wine Cellar. It features spa like bathrooms including a large steam room. For your comfort it offers sound proof insulation on all ceilings and on most interior walls, hydronic heating on all 4 floors with Individually control heating in all rooms, a heated garage, a heated driveway and walkways as well as individual control AC/heat thermostats for the storage rooms and wine cellar. It also offers separately controlled AC units that can be used a heating backup. For your outside entertaining and relaxing it offers a large heated salted pool, a pool cabana with a wet bar and change room, a large cedar dinning gazebo with an outdoor kitchenette, a lighted tennis court that can also be used in the winter as a hockey ring and a 3 hole putting green. The property also features a large workshop and greenhouse as well as a fully landscape gardens including inground sprinklers. Ethernet jacks are provided in all principal rooms and in the pool area. A must see to appreciate. **** EXTRAS **** Htd Pool, Pool Cabana, Chg Room, Tennis Court, Putting Green, Gazebo W/ Water & Gas, Workshop & Green House. Inc. All Elfs (Excl Dr Light), Double Oven, 48\"Cook Top, 2 Dw, Microwave, Fridge, W&D, Central Vac, Sec Cams & Alarm, Pool Equip. (id:27910)
Property Details
|
MLS® Number
|
W8377218 |
|
Property Type
|
Single Family |
|
Community Name
|
Maple Leaf |
|
Amenities Near By
|
Hospital, Park, Public Transit, Schools, Place Of Worship |
|
Features
|
Solar Equipment |
|
Parking Space Total
|
5 |
|
Pool Type
|
Inground Pool |
Building
|
Bathroom Total
|
5 |
|
Bedrooms Above Ground
|
4 |
|
Bedrooms Below Ground
|
2 |
|
Bedrooms Total
|
6 |
|
Amenities
|
Separate Heating Controls |
|
Appliances
|
Water Heater, Water Softener, Water Purifier, Garage Door Opener Remote(s), Central Vacuum, Alarm System, Cooktop, Freezer, Oven, Refrigerator |
|
Basement Development
|
Finished |
|
Basement Features
|
Separate Entrance, Walk Out |
|
Basement Type
|
N/a (finished) |
|
Construction Status
|
Insulation Upgraded |
|
Construction Style Attachment
|
Detached |
|
Cooling Type
|
Central Air Conditioning, Ventilation System, Air Exchanger |
|
Exterior Finish
|
Brick, Stone |
|
Fire Protection
|
Smoke Detectors |
|
Fireplace Present
|
Yes |
|
Fireplace Total
|
4 |
|
Foundation Type
|
Block, Insulated Concrete Forms |
|
Heating Fuel
|
Natural Gas |
|
Heating Type
|
Other |
|
Stories Total
|
2 |
|
Type
|
House |
|
Utility Water
|
Municipal Water |
Parking
Land
|
Acreage
|
No |
|
Land Amenities
|
Hospital, Park, Public Transit, Schools, Place Of Worship |
|
Sewer
|
Sanitary Sewer |
|
Size Irregular
|
50.06 X 263.31 Ft ; 263.74 On East Side |
|
Size Total Text
|
50.06 X 263.31 Ft ; 263.74 On East Side|under 1/2 Acre |
Rooms
| Level |
Type |
Length |
Width |
Dimensions |
|
Second Level |
Primary Bedroom |
6.74 m |
6.35 m |
6.74 m x 6.35 m |
|
Second Level |
Bedroom 2 |
5.09 m |
4.95 m |
5.09 m x 4.95 m |
|
Second Level |
Bedroom 3 |
5.91 m |
3.93 m |
5.91 m x 3.93 m |
|
Second Level |
Bedroom 4 |
4.23 m |
3.66 m |
4.23 m x 3.66 m |
|
Third Level |
Bedroom 5 |
5.51 m |
7.4 m |
5.51 m x 7.4 m |
|
Basement |
Exercise Room |
3.4 m |
4.34 m |
3.4 m x 4.34 m |
|
Basement |
Recreational, Games Room |
10.99 m |
7.4 m |
10.99 m x 7.4 m |
|
Main Level |
Office |
3 m |
3.04 m |
3 m x 3.04 m |
|
Main Level |
Living Room |
3.55 m |
4.57 m |
3.55 m x 4.57 m |
|
Main Level |
Dining Room |
5.05 m |
3.63 m |
5.05 m x 3.63 m |
|
Main Level |
Family Room |
6.73 m |
3.71 m |
6.73 m x 3.71 m |
|
Main Level |
Kitchen |
4.14 m |
6.63 m |
4.14 m x 6.63 m |










































