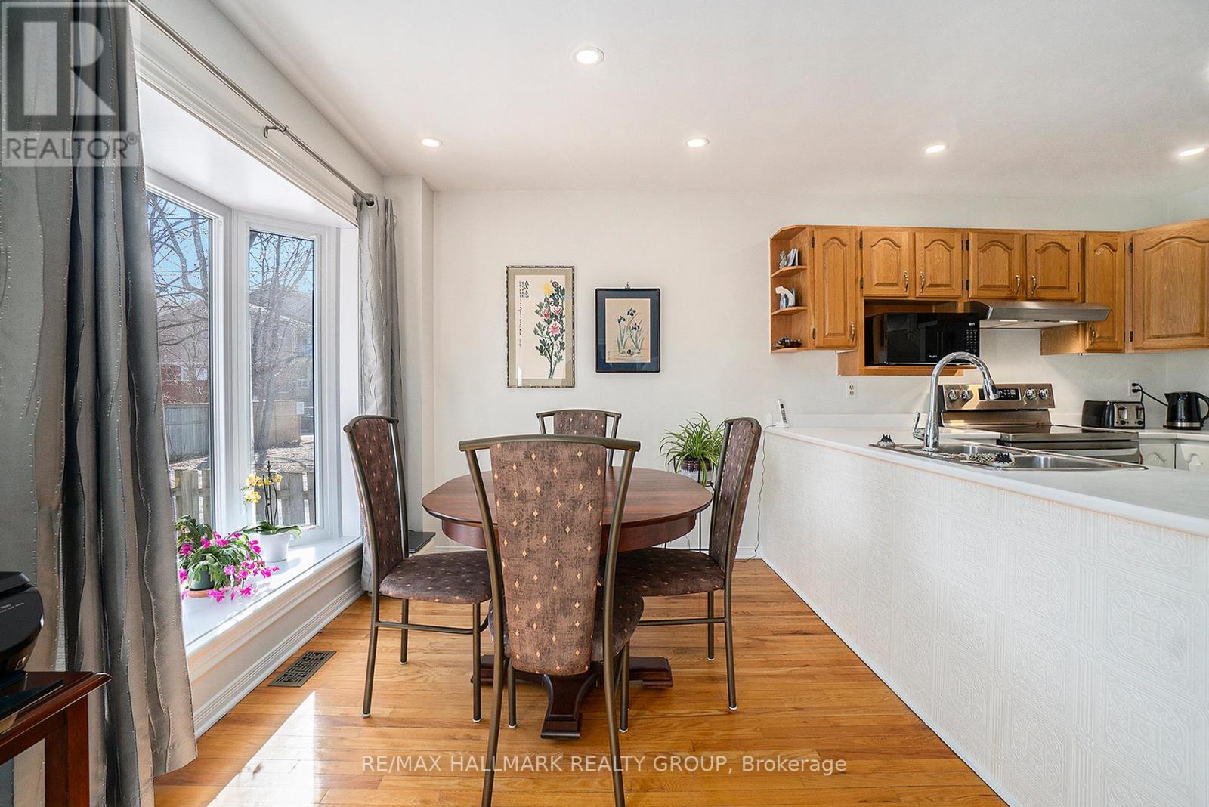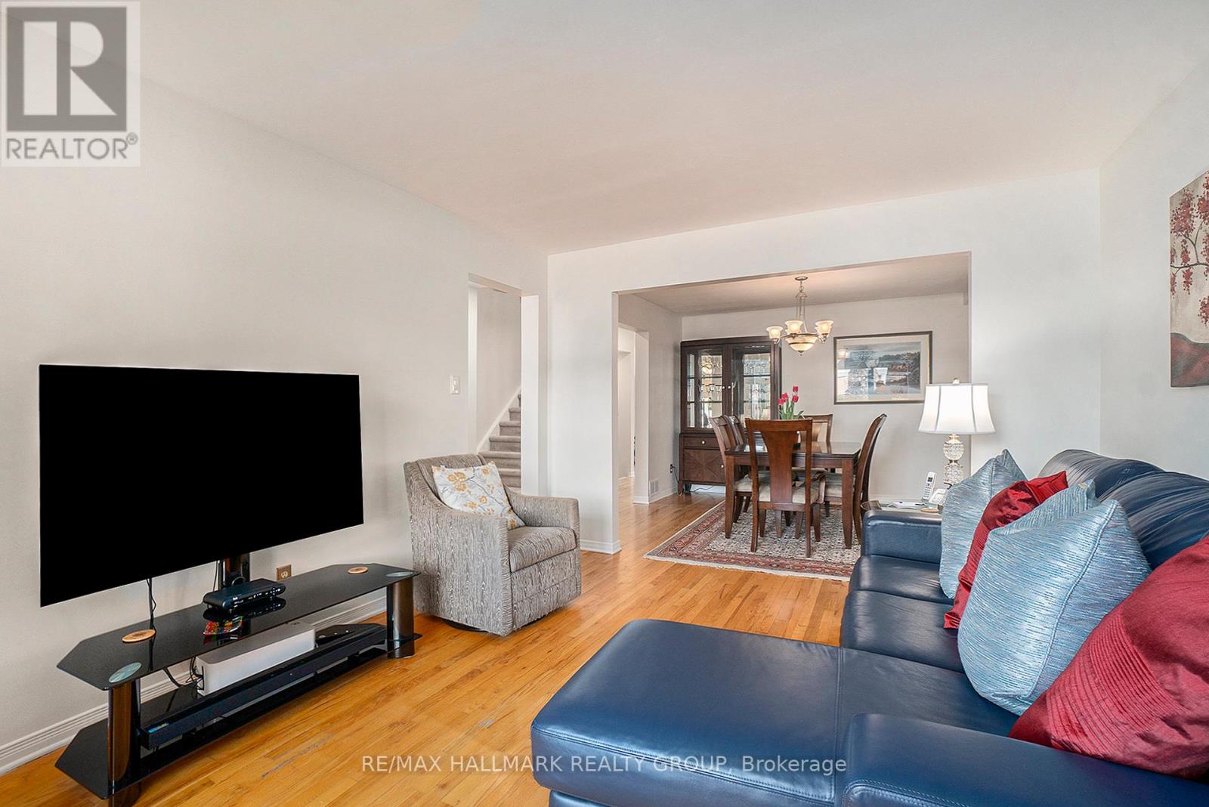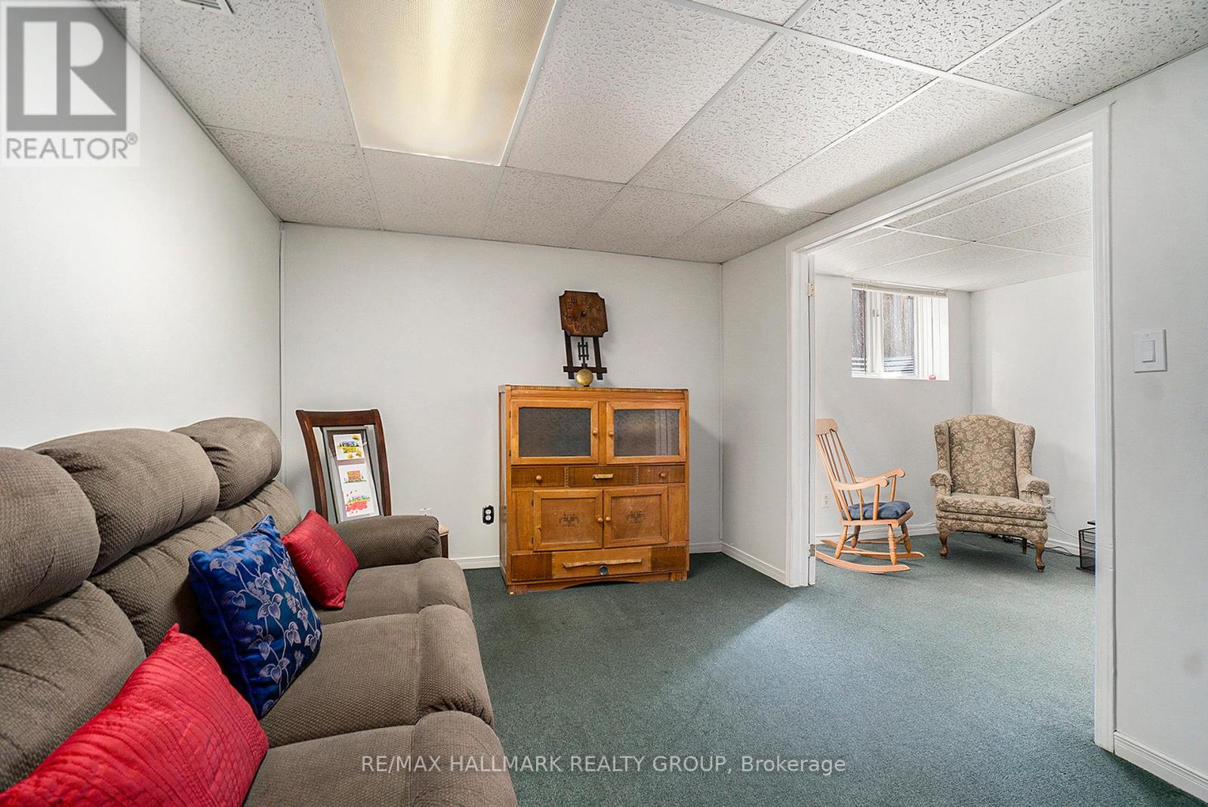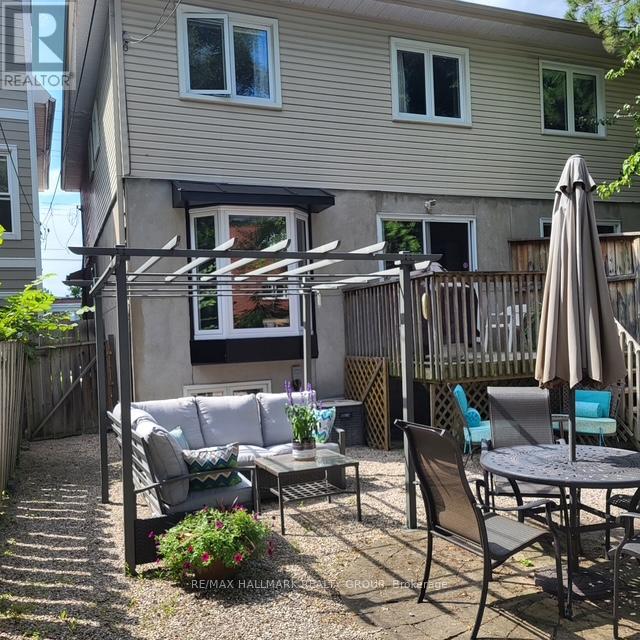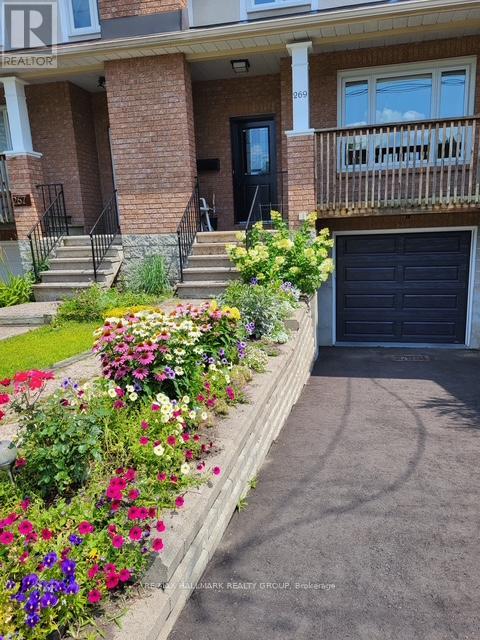269 St Laurent Boulevard Ottawa, Ontario K1K 2Z2
$710,000
Discover this custom-built semi-detached home, offering more space than meets the eye in the established and centrally located Manor Park. Built in 1993 and thoughtfully upgraded, this home is perfect for families or professionals seeking convenience and comfort.The main floor features a bright and airy living and dining area, complemented by a spacious eat-in kitchen with patio doors leading to a beautifully landscaped private yard. Upstairs, you'll find three generously sized bedrooms, including a primary with an ensuite.The lower level provides even more living space, with a cozy rec room and a versatile office or potential fourth bedroom.Don't miss this opportunity to own a well-appointed home in one of Ottawas sought-after neighborhoods! Enjoy the afternoon sun on the front porch. Upgrades include fridge, stove, microwave purchased Jan 25, Shingles 2020, Air Conditioner, November 2024, 2017 ensuite was redone and 2023 main bath was redone, entire home has been recently painted. 24 hours irrevocable on all offers and scedule B attched. (id:28469)
Property Details
| MLS® Number | X12032380 |
| Property Type | Single Family |
| Neigbourhood | Rideau-Rockcliffe |
| Community Name | 3102 - Manor Park |
| Parking Space Total | 2 |
Building
| Bathroom Total | 3 |
| Bedrooms Above Ground | 3 |
| Bedrooms Below Ground | 1 |
| Bedrooms Total | 4 |
| Appliances | Garage Door Opener Remote(s), Dryer, Microwave, Stove, Washer, Window Coverings, Refrigerator |
| Basement Type | Full |
| Construction Style Attachment | Semi-detached |
| Cooling Type | Central Air Conditioning |
| Exterior Finish | Brick |
| Foundation Type | Poured Concrete |
| Half Bath Total | 1 |
| Heating Fuel | Natural Gas |
| Heating Type | Forced Air |
| Stories Total | 2 |
| Size Interior | 1,500 - 2,000 Ft2 |
| Type | House |
| Utility Water | Municipal Water |
Parking
| Attached Garage | |
| Garage |
Land
| Acreage | No |
| Sewer | Sanitary Sewer |
| Size Depth | 115 Ft ,7 In |
| Size Frontage | 25 Ft ,7 In |
| Size Irregular | 25.6 X 115.6 Ft |
| Size Total Text | 25.6 X 115.6 Ft |
Rooms
| Level | Type | Length | Width | Dimensions |
|---|---|---|---|---|
| Second Level | Primary Bedroom | 5.63 m | 4.52 m | 5.63 m x 4.52 m |
| Second Level | Bedroom 2 | 4.12 m | 2.97 m | 4.12 m x 2.97 m |
| Second Level | Bedroom 3 | 4.12 m | 2.56 m | 4.12 m x 2.56 m |
| Basement | Bedroom | 5.4 m | 2.69 m | 5.4 m x 2.69 m |
| Basement | Recreational, Games Room | 5.04 m | 2.84 m | 5.04 m x 2.84 m |
| Basement | Laundry Room | 4.05 m | 2.02 m | 4.05 m x 2.02 m |
| Ground Level | Living Room | 4.41 m | 3.65 m | 4.41 m x 3.65 m |
| Ground Level | Dining Room | 3.5 m | 3.47 m | 3.5 m x 3.47 m |
| Ground Level | Kitchen | 5.62 m | 2.86 m | 5.62 m x 2.86 m |
| Ground Level | Eating Area | 5.63 m | 2.32 m | 5.63 m x 2.32 m |








