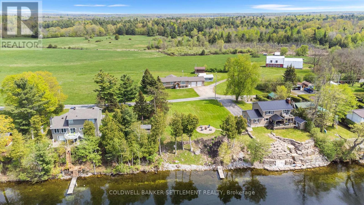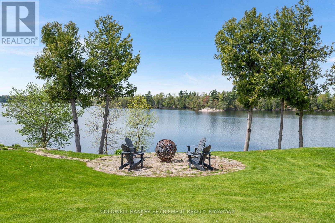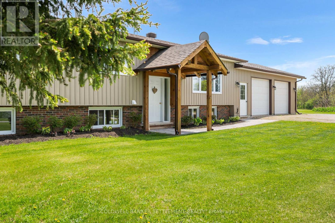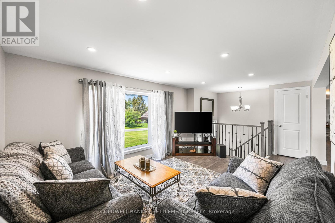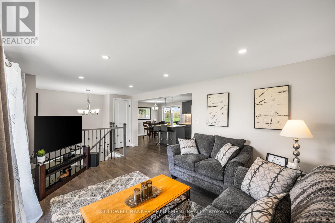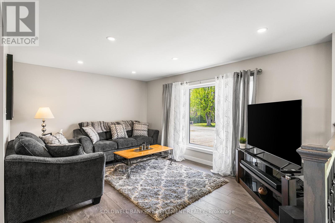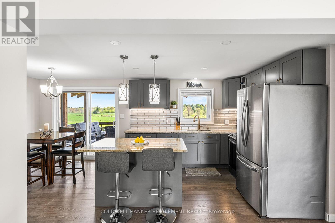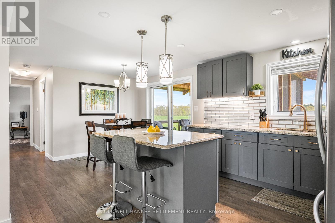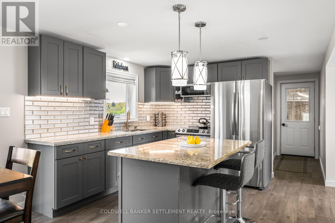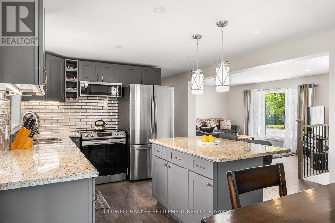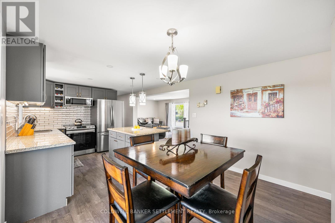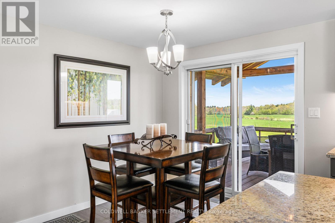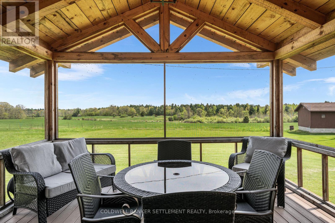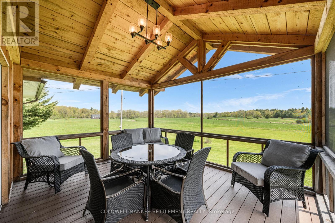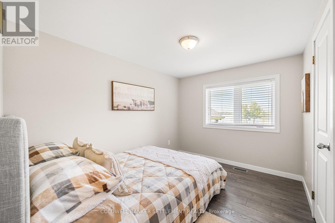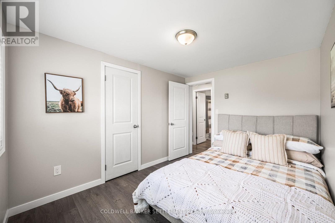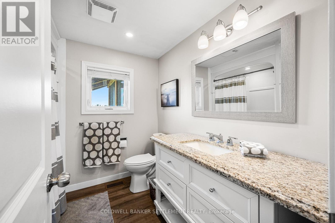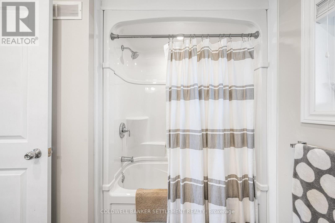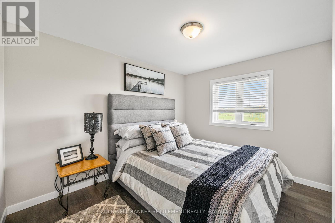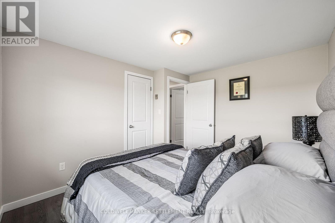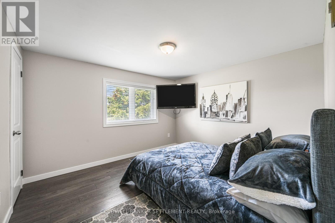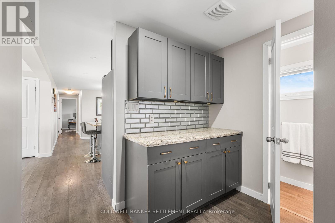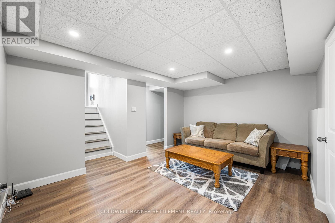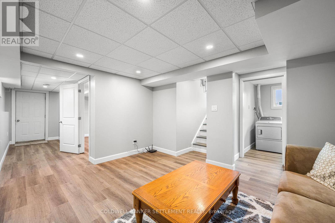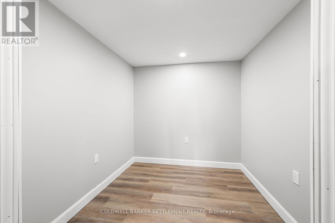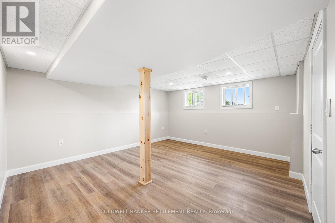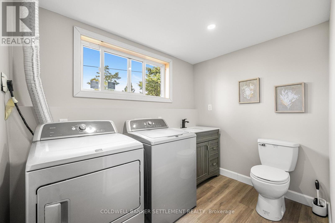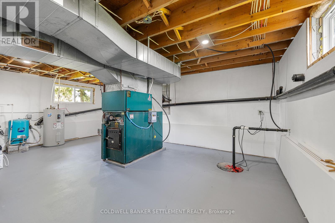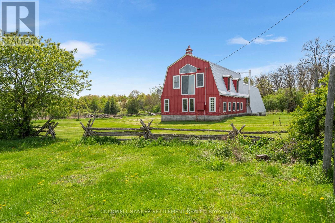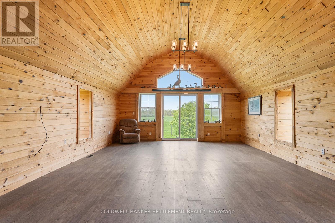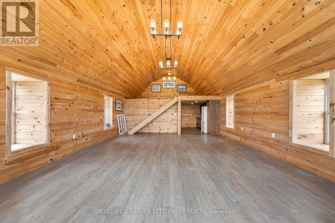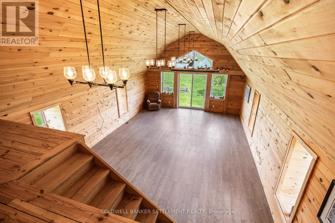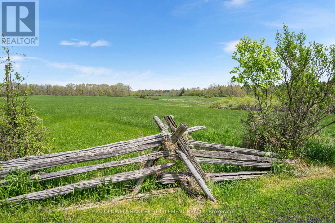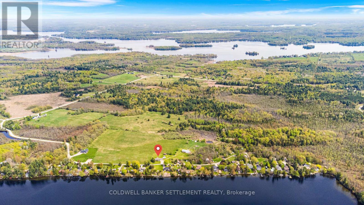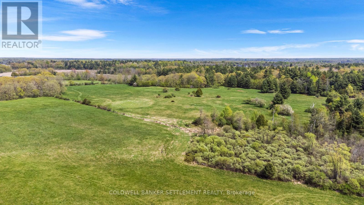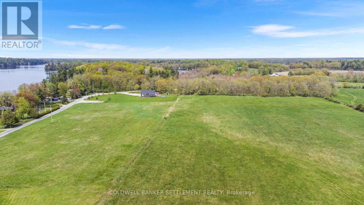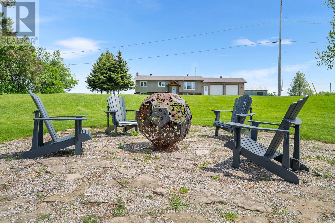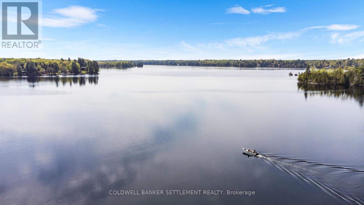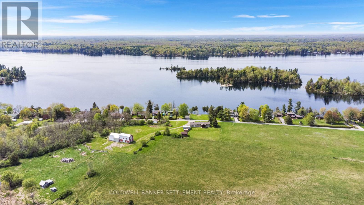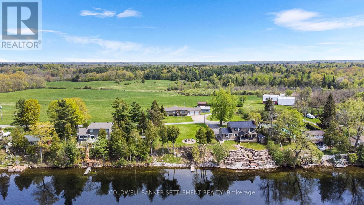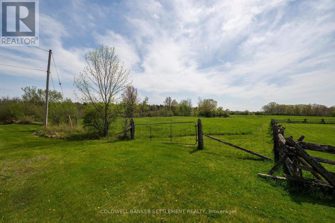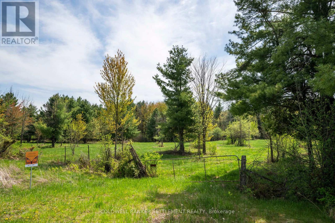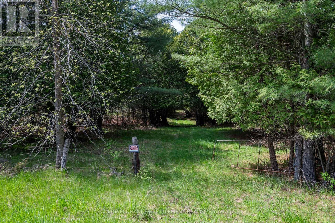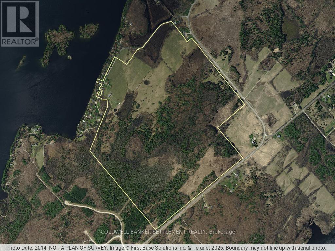4 Bedroom
3 Bathroom
1,100 - 1,500 ft2
Raised Bungalow
Central Air Conditioning, Ventilation System
Forced Air
Waterfront
Acreage
Landscaped
$1,445,000
Otty Lake is just one of the standout features of this rare opportunity to own approx. 240 acres of stunning, diverse landscape in Eastern Ontario. With around 80 feet of clear shoreline and a landscaped waterfront with stone steps, the lakefront is perfect for swimming, boating, fishing, and peaceful sunsets. The land features open meadows, mature mixed forest, and serene wetlands, with an extensive network of established trails winding throughout ideal for hiking, horseback riding, ATVing, or year-round recreational use. Wildlife is abundant and thriving, making this property a dream for hunters and outdoor enthusiasts. Large populations of deer and other native species offer excellent hunting opportunities across the seasons. Whether you're setting up blinds in the woods or simply observing nature, the property provides a rich and immersive outdoor experience. With over 1.4 km of frontage on Elm Grove Road and multiple gated access points, the property offers privacy, convenience, and flexibility. The fully renovated 3+1 bedroom raised bungalow (2020/2022) features granite counters, a large centre island, and a timber-frame screened porch (2023) overlooking the landscape. The living room provides tranquil lake views, while the main floor includes 3 bedrooms, a full bath, and a 2-pc off the mudroom with interior access to a double garage. The lower level offers a 4th bedroom, family room, storage/game room, 2-pc bath/laundry, large utility room, and walk-up access. A large barn with drive shed and finished upper loft with cathedral ceilings, roughed-in kitchen, and heat adds incredible potential for events, workshops, or gatherings. With income potential, excellent hunting and fishing, and space to build your dream rural lifestyle, this exceptional property must be seen to be appreciated. Asphalt roof (2024); vinyl siding (2025). (id:28469)
Property Details
|
MLS® Number
|
X12362355 |
|
Property Type
|
Single Family |
|
Community Name
|
908 - Drummond N Elmsley (Drummond) Twp |
|
Community Features
|
Fishing, School Bus |
|
Easement
|
Right Of Way |
|
Features
|
Wooded Area, Irregular Lot Size, Rolling, Partially Cleared, Open Space, Carpet Free, Country Residential |
|
Parking Space Total
|
20 |
|
Structure
|
Porch, Barn, Drive Shed, Outbuilding, Shed, Dock |
|
View Type
|
View Of Water, Direct Water View |
|
Water Front Type
|
Waterfront |
Building
|
Bathroom Total
|
3 |
|
Bedrooms Above Ground
|
3 |
|
Bedrooms Below Ground
|
1 |
|
Bedrooms Total
|
4 |
|
Appliances
|
Garage Door Opener Remote(s), Water Heater, Dryer, Microwave, Stove, Refrigerator |
|
Architectural Style
|
Raised Bungalow |
|
Basement Development
|
Finished |
|
Basement Features
|
Separate Entrance |
|
Basement Type
|
N/a (finished), N/a |
|
Construction Status
|
Insulation Upgraded |
|
Cooling Type
|
Central Air Conditioning, Ventilation System |
|
Exterior Finish
|
Brick, Vinyl Siding |
|
Foundation Type
|
Block |
|
Half Bath Total
|
2 |
|
Heating Fuel
|
Other |
|
Heating Type
|
Forced Air |
|
Stories Total
|
1 |
|
Size Interior
|
1,100 - 1,500 Ft2 |
|
Type
|
House |
Parking
|
Attached Garage
|
|
|
Garage
|
|
|
Inside Entry
|
|
Land
|
Access Type
|
Private Road, Year-round Access, Private Docking |
|
Acreage
|
Yes |
|
Fence Type
|
Partially Fenced |
|
Landscape Features
|
Landscaped |
|
Sewer
|
Septic System |
|
Size Total Text
|
100+ Acres |
|
Soil Type
|
Mixed Soil |
|
Surface Water
|
Lake/pond |
|
Zoning Description
|
Ru & Lsr - Rural & Limited Services Residential |
Rooms
| Level |
Type |
Length |
Width |
Dimensions |
|
Lower Level |
Laundry Room |
2.76 m |
|
2.76 m x Measurements not available |
|
Lower Level |
Bedroom |
4.77 m |
4.34 m |
4.77 m x 4.34 m |
|
Lower Level |
Playroom |
2.49 m |
2.27 m |
2.49 m x 2.27 m |
|
Lower Level |
Utility Room |
6.34 m |
4.47 m |
6.34 m x 4.47 m |
|
Lower Level |
Family Room |
4.24 m |
3 m |
4.24 m x 3 m |
|
Main Level |
Living Room |
5.87 m |
3.4 m |
5.87 m x 3.4 m |
|
Main Level |
Kitchen |
3.34 m |
3.42 m |
3.34 m x 3.42 m |
|
Main Level |
Dining Room |
3.42 m |
2.5 m |
3.42 m x 2.5 m |
|
Main Level |
Mud Room |
2.52 m |
2.4 m |
2.52 m x 2.4 m |
|
Main Level |
Bathroom |
2.39 m |
2.39 m |
2.39 m x 2.39 m |
|
Main Level |
Primary Bedroom |
3.61 m |
3.42 m |
3.61 m x 3.42 m |
|
Main Level |
Bedroom 2 |
3.42 m |
2.68 m |
3.42 m x 2.68 m |
|
Main Level |
Bedroom 3 |
3.41 m |
2.89 m |
3.41 m x 2.89 m |
Utilities

