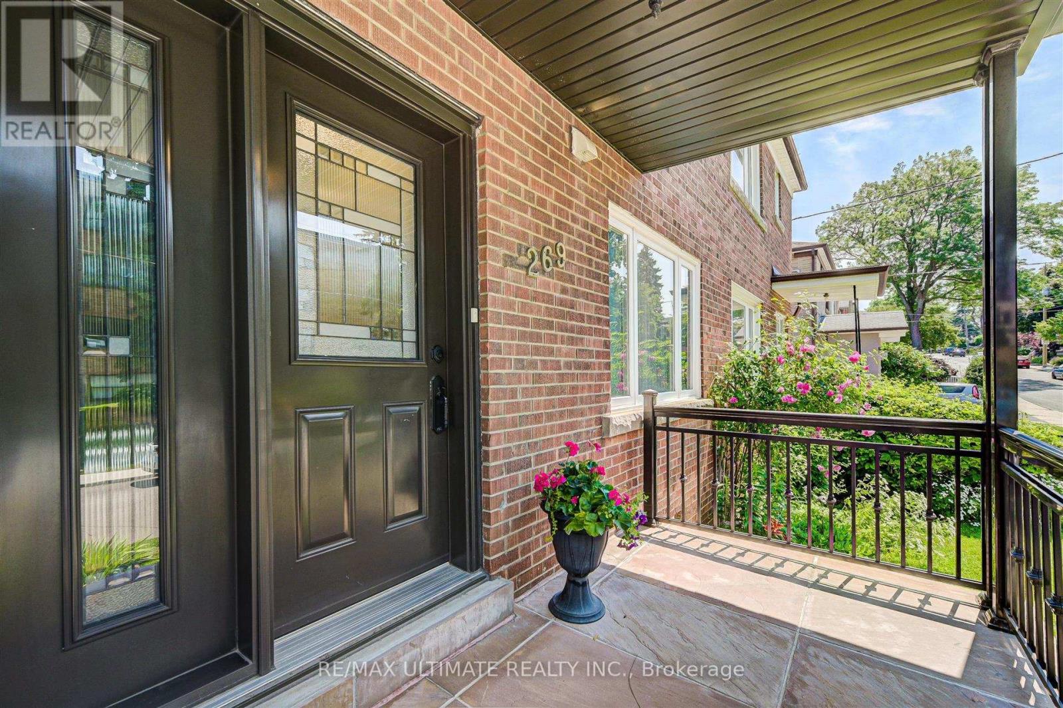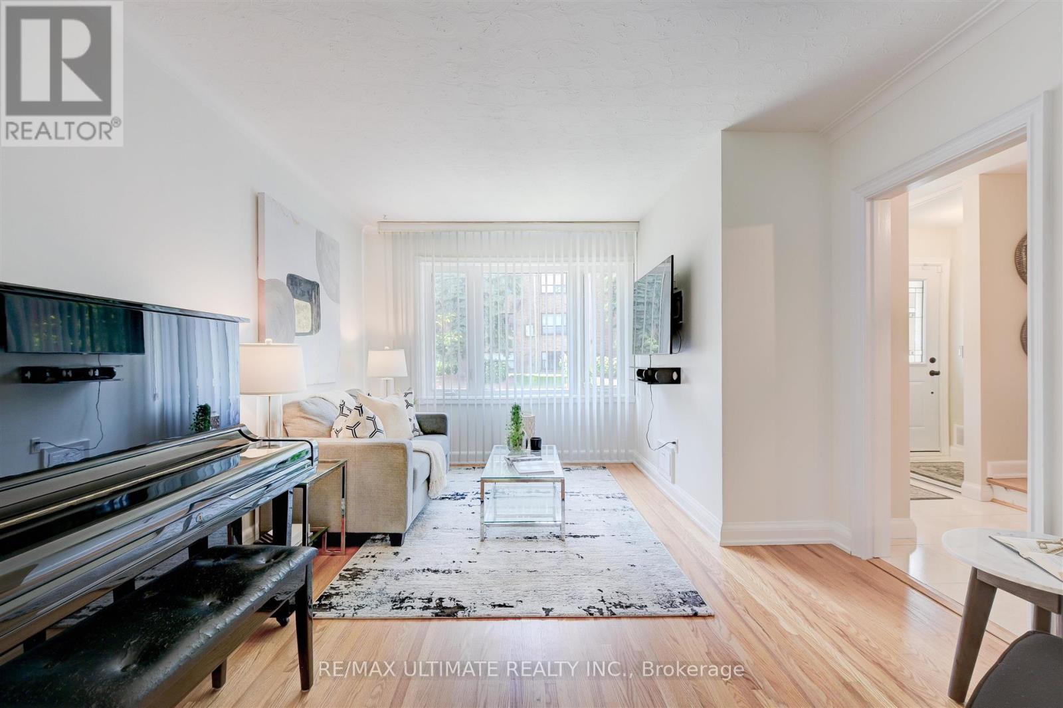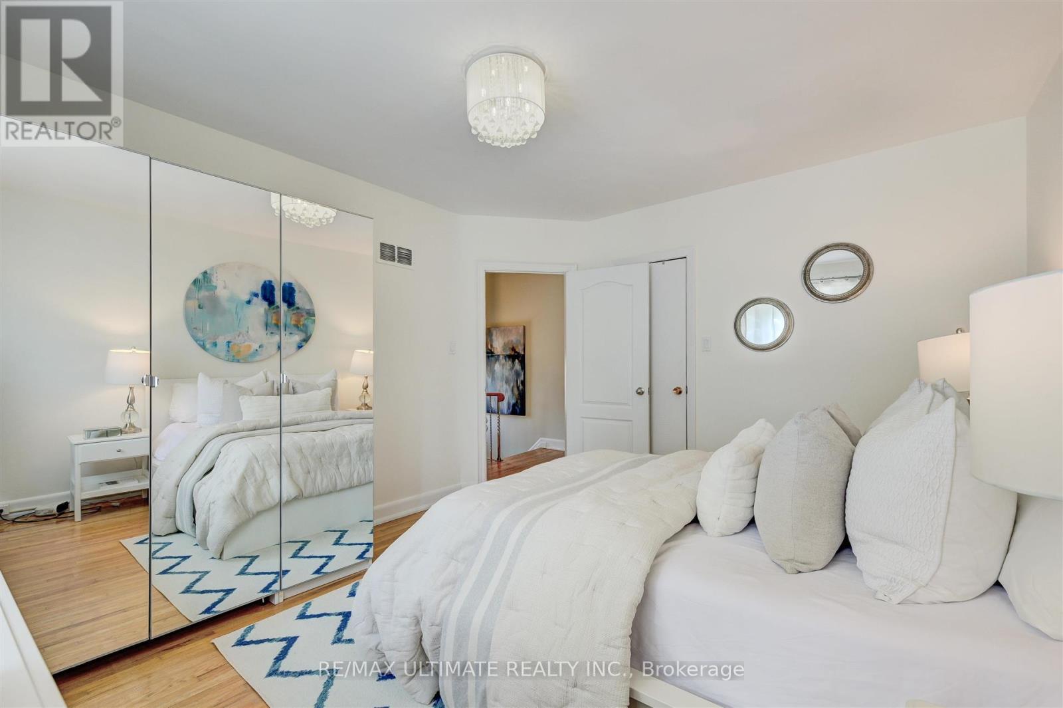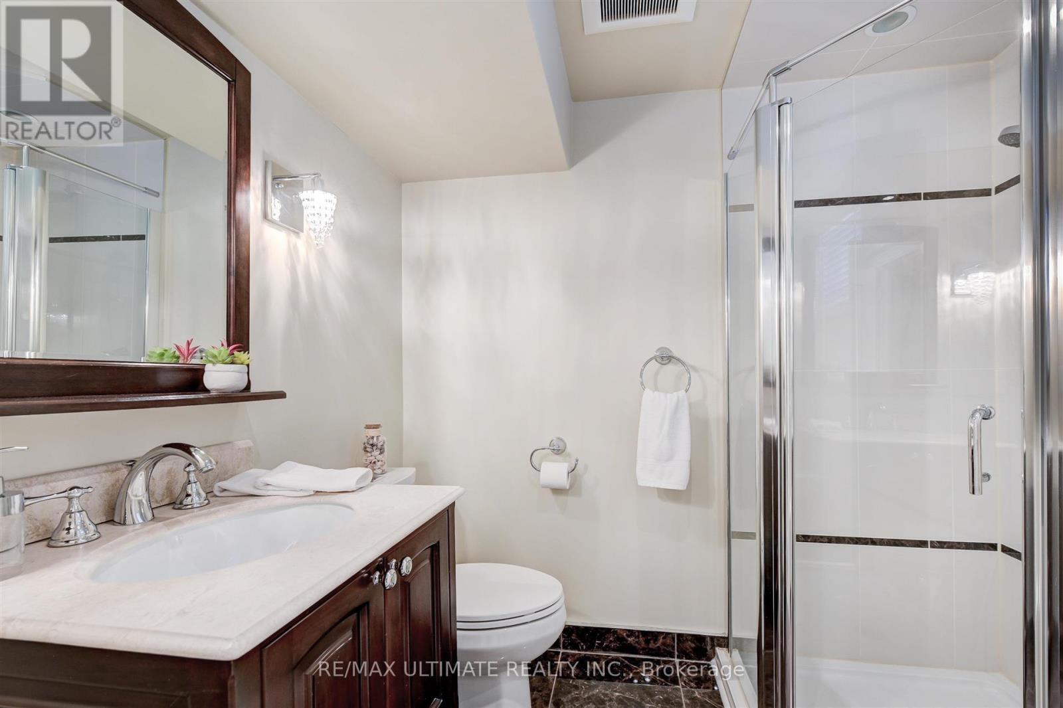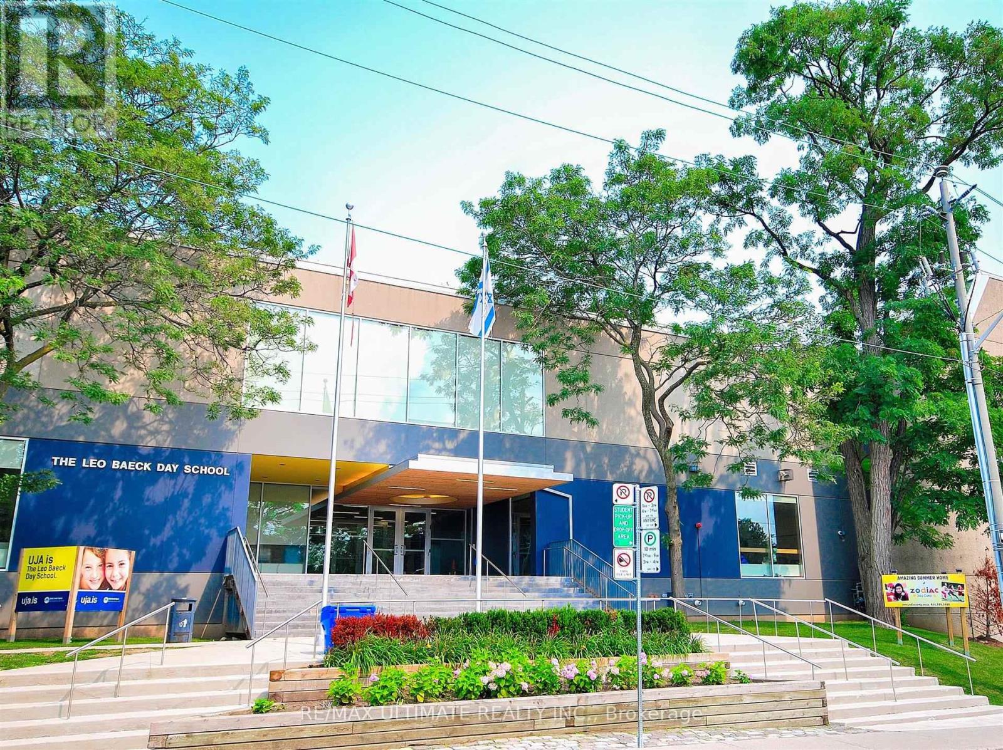3 Bedroom
3 Bathroom
Central Air Conditioning
Forced Air
$1,395,000
Absolutely Outstanding! Your search ends here! Don't miss this wide and bright semi with a private drive and garage! Superbly updated and maintained with high quality finishes and pride of ownership evident throughout! This home provides a great entry into the family friendly Humewood-Cedarvale neighbourhood! The delightful main floor features a rare powder room, elegant principal rooms and a custom cherrywood kitchen with granite counters, pot lights and stainless-steel appliances. The adjacent dining room has a walk-out to the rear garden and wood patio that overlooks Arlington Parkette. There are three well proportioned bedrooms on the upper level as well as an updated four-piece bath. The lower level has a separate side entrance and features high ceilings, an updated three-piece bath and a recreation room with pot lighting, luxury vinyl flooring as well as a walk-up to the rear yard. There's also a rough-in for a kitchen or wet bar. Just move in and enjoy this meticulously maintained home! Enjoy wonderful neighbourhood amenities including fine dining, shopping and so much more! Great location mere steps to fine schools - including Leo Baeck, and a stones throw to Sousa Mendes Playground & Cedarvale Park with its 4-season amenities as well as a short walk or quick bus ride to the to Eglinton West Subway & the soon-to-be Eglinton Crosstown or the St. Clair W. Subway at Forest Hill Loblaws. **** EXTRAS **** Private driveway & garage provide parking for 3 cars! (id:27910)
Open House
This property has open houses!
Starts at:
2:00 pm
Ends at:
4:00 pm
Property Details
|
MLS® Number
|
C8460902 |
|
Property Type
|
Single Family |
|
Community Name
|
Humewood-Cedarvale |
|
Amenities Near By
|
Park, Place Of Worship, Public Transit, Schools |
|
Community Features
|
Community Centre |
|
Features
|
Ravine |
|
Parking Space Total
|
3 |
|
Structure
|
Patio(s) |
Building
|
Bathroom Total
|
3 |
|
Bedrooms Above Ground
|
3 |
|
Bedrooms Total
|
3 |
|
Appliances
|
Dishwasher, Dryer, Refrigerator, Stove, Washer, Window Coverings |
|
Basement Development
|
Finished |
|
Basement Features
|
Walk-up |
|
Basement Type
|
N/a (finished) |
|
Construction Style Attachment
|
Semi-detached |
|
Cooling Type
|
Central Air Conditioning |
|
Exterior Finish
|
Brick |
|
Foundation Type
|
Block |
|
Heating Fuel
|
Natural Gas |
|
Heating Type
|
Forced Air |
|
Stories Total
|
2 |
|
Type
|
House |
|
Utility Water
|
Municipal Water |
Parking
Land
|
Acreage
|
No |
|
Land Amenities
|
Park, Place Of Worship, Public Transit, Schools |
|
Sewer
|
Sanitary Sewer |
|
Size Irregular
|
29.21 X 76.87 Ft |
|
Size Total Text
|
29.21 X 76.87 Ft |
Rooms
| Level |
Type |
Length |
Width |
Dimensions |
|
Second Level |
Primary Bedroom |
4.15 m |
3.45 m |
4.15 m x 3.45 m |
|
Second Level |
Bedroom 2 |
3.83 m |
2.83 m |
3.83 m x 2.83 m |
|
Second Level |
Bedroom 3 |
2.9 m |
2.83 m |
2.9 m x 2.83 m |
|
Basement |
Recreational, Games Room |
8.83 m |
3.25 m |
8.83 m x 3.25 m |
|
Basement |
Bathroom |
|
|
Measurements not available |
|
Basement |
Laundry Room |
5.03 m |
2.8 m |
5.03 m x 2.8 m |
|
Main Level |
Foyer |
4.5 m |
1.44 m |
4.5 m x 1.44 m |
|
Main Level |
Living Room |
4.6 m |
3.33 m |
4.6 m x 3.33 m |
|
Main Level |
Dining Room |
4.17 m |
2.87 m |
4.17 m x 2.87 m |
|
Main Level |
Kitchen |
3.25 m |
3 m |
3.25 m x 3 m |


