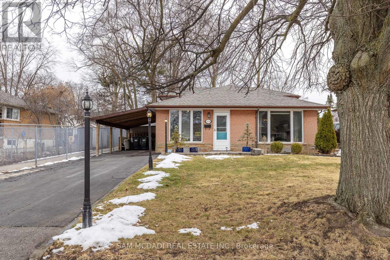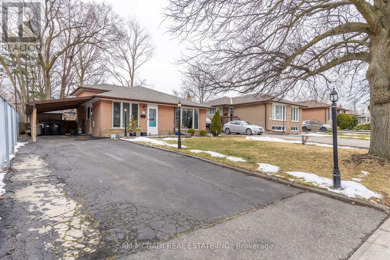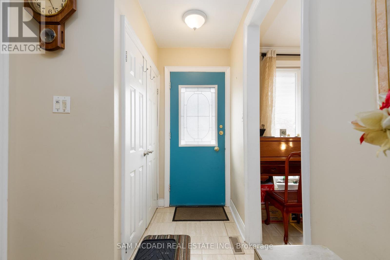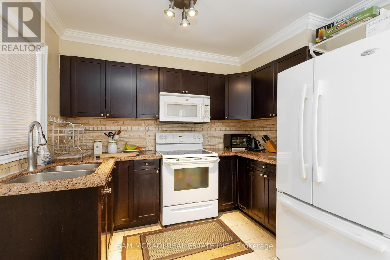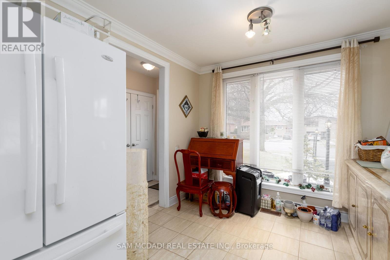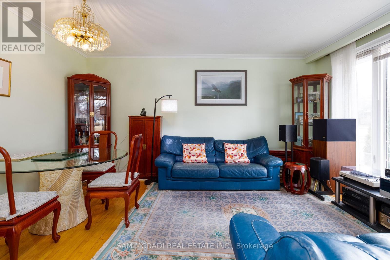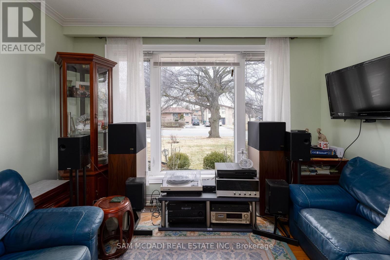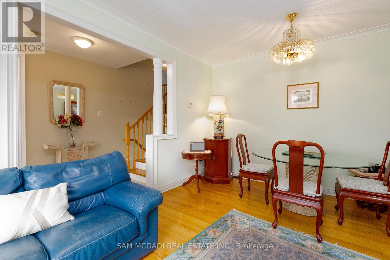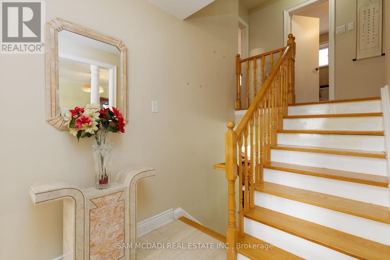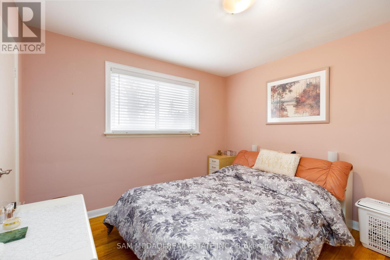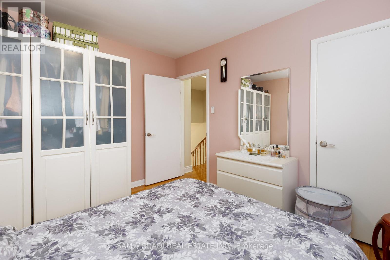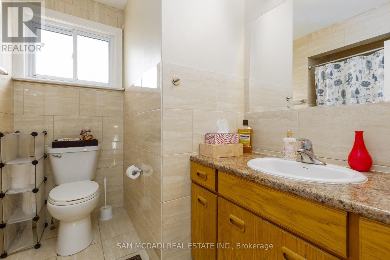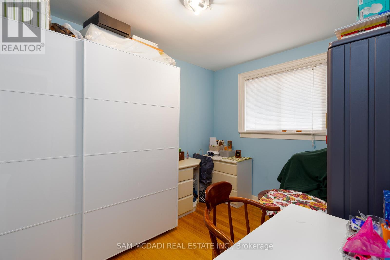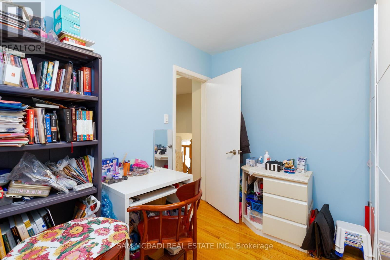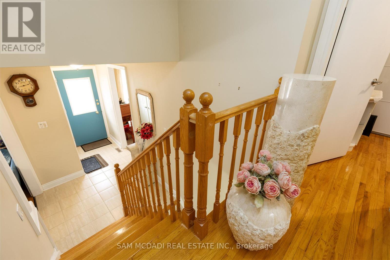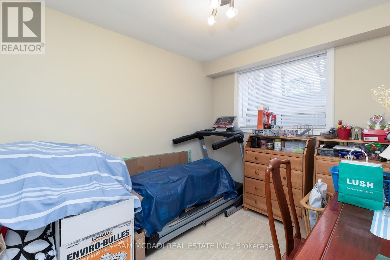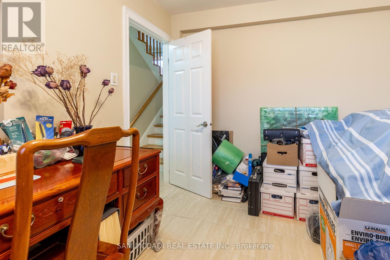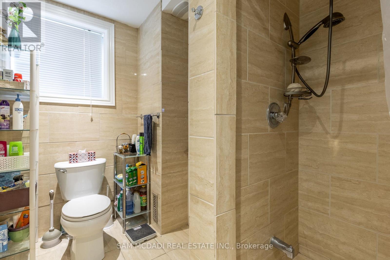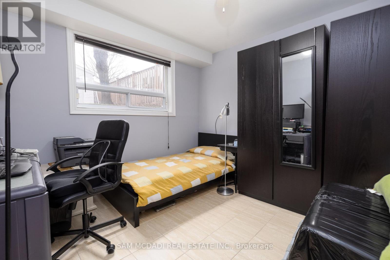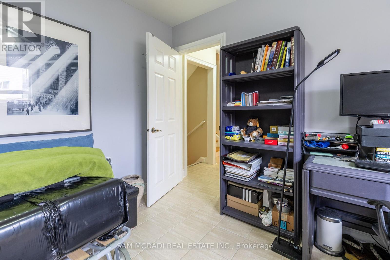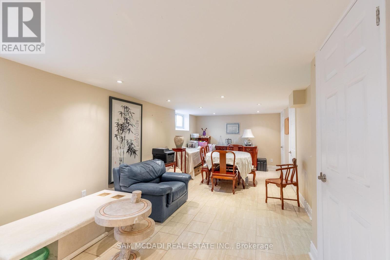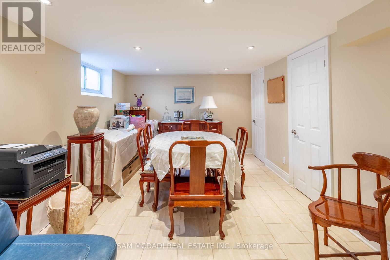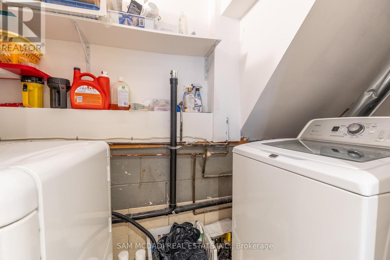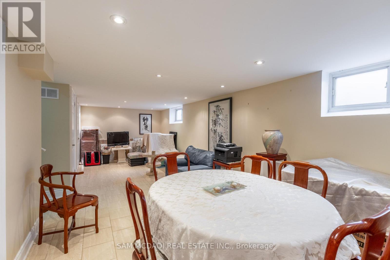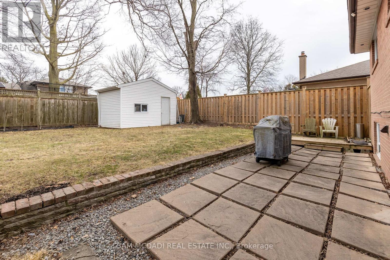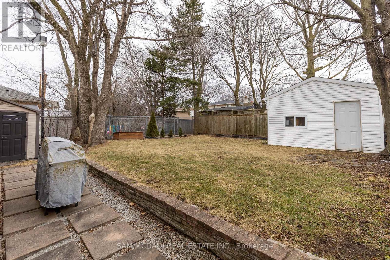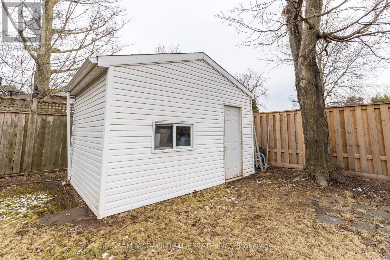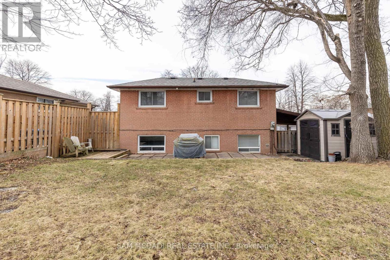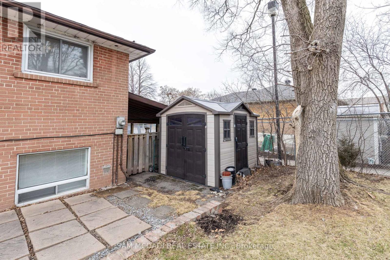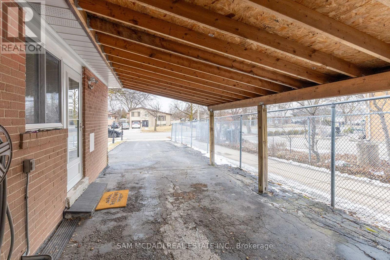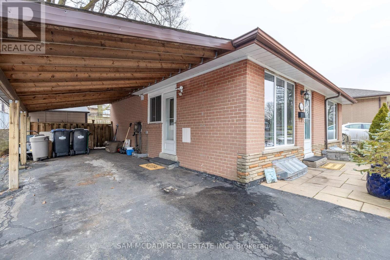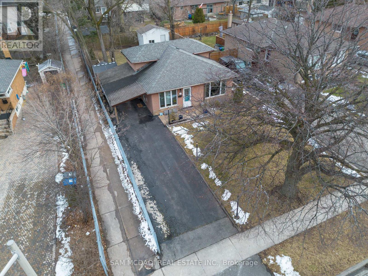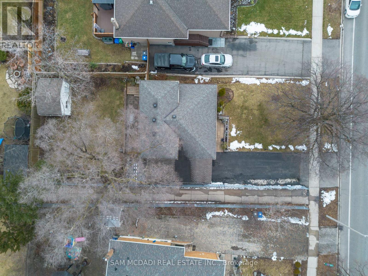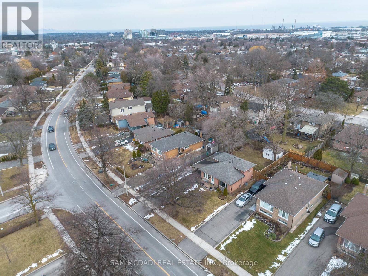4 Bedroom
2 Bathroom
Bungalow
Central Air Conditioning
Forced Air
$1,109,000
Nestled in a quiet neighborhood, this home offers privacy and comfort with its multi level style. On the ground floor, you will find a well appointed kitchen featuring granite counter tops and ample cabinetry space, a perfect blend of simplicity and practicality. Adjacent is the living room that features a large window overlooking the front yard, for relaxing or spending time with the family. The upper level hosts the primary bedroom and a second spacious bedroom that shares a 4pc bath, and the lower level boasts 2 more spacious bedrooms sharing a 3 pc bath. This home also features a fully finished basement with gracious space and a laundry room, lots of storage and more. Close proximity to schools, parks, shopping centres and highways. Do not wait to call this place home! (id:27910)
Property Details
|
MLS® Number
|
W8262218 |
|
Property Type
|
Single Family |
|
Community Name
|
Clarkson |
|
Amenities Near By
|
Park, Schools |
|
Parking Space Total
|
5 |
Building
|
Bathroom Total
|
2 |
|
Bedrooms Above Ground
|
4 |
|
Bedrooms Total
|
4 |
|
Architectural Style
|
Bungalow |
|
Basement Development
|
Finished |
|
Basement Type
|
Full (finished) |
|
Construction Style Attachment
|
Detached |
|
Cooling Type
|
Central Air Conditioning |
|
Exterior Finish
|
Brick |
|
Heating Fuel
|
Natural Gas |
|
Heating Type
|
Forced Air |
|
Stories Total
|
1 |
|
Type
|
House |
Parking
Land
|
Acreage
|
No |
|
Land Amenities
|
Park, Schools |
|
Size Irregular
|
50 X 125 Ft |
|
Size Total Text
|
50 X 125 Ft |
Rooms
| Level |
Type |
Length |
Width |
Dimensions |
|
Basement |
Family Room |
3.68 m |
8.34 m |
3.68 m x 8.34 m |
|
Lower Level |
Bedroom 3 |
3.6 m |
3.43 m |
3.6 m x 3.43 m |
|
Lower Level |
Bedroom 4 |
3.61 m |
2.79 m |
3.61 m x 2.79 m |
|
Upper Level |
Primary Bedroom |
3.61 m |
3.37 m |
3.61 m x 3.37 m |
|
Upper Level |
Bedroom 2 |
3.61 m |
2.57 m |
3.61 m x 2.57 m |
|
Ground Level |
Kitchen |
4.81 m |
2.92 m |
4.81 m x 2.92 m |
|
Ground Level |
Living Room |
4.85 m |
3.66 m |
4.85 m x 3.66 m |

