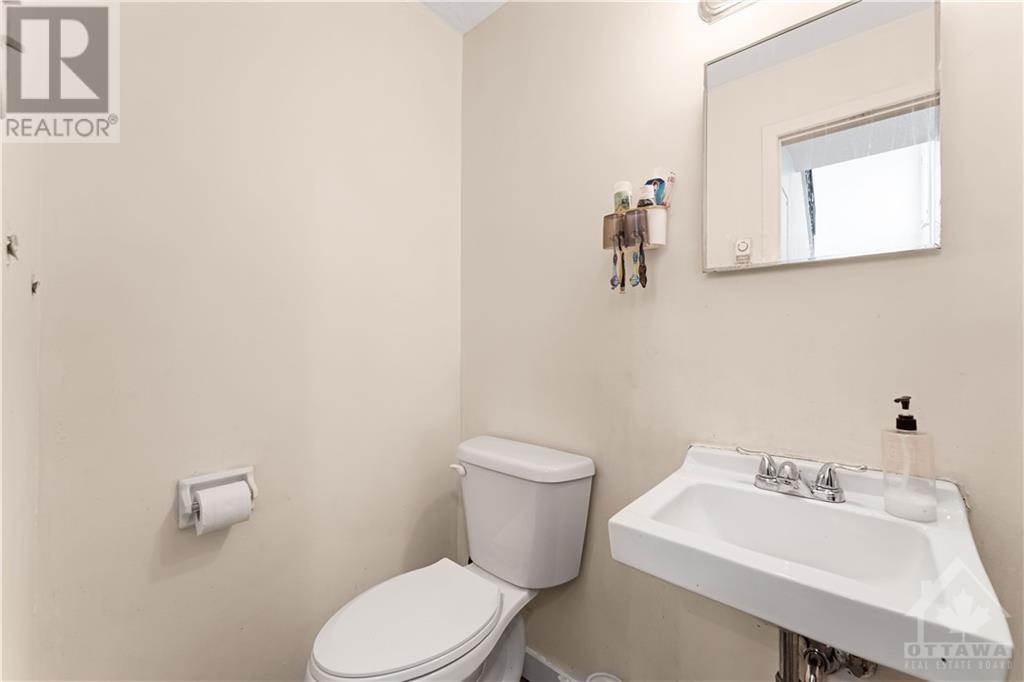26b Sonnet Crescent Ottawa, Ontario K2H 8W7
3 Bedroom
2 Bathroom
None
Baseboard Heaters
$315,000Maintenance, Property Management, Water, Other, See Remarks
$428 Monthly
Maintenance, Property Management, Water, Other, See Remarks
$428 MonthlyOpportunity awaits! This charming unit boasts a bright kitchen with ample cabinetry, and generous counter space. The open-concept dining and living areas create a warm and inviting atmosphere. Upstairs, you'll find two spacious bedrooms and a three-piece bathroom. The lower level offers an additional bedroom, abundant storage, a laundry facility, and another bathroom. Ideal for first-time buyers or investors, this property is conveniently located near shopping, restaurants, and coffee shops. 24 hours notice for all showings. (id:28469)
Property Details
| MLS® Number | 1402570 |
| Property Type | Single Family |
| Neigbourhood | Westcliffe Estates |
| AmenitiesNearBy | Public Transit, Recreation Nearby, Shopping |
| CommunityFeatures | Pets Allowed |
| ParkingSpaceTotal | 1 |
Building
| BathroomTotal | 2 |
| BedroomsAboveGround | 2 |
| BedroomsBelowGround | 1 |
| BedroomsTotal | 3 |
| Amenities | Laundry - In Suite |
| Appliances | Refrigerator, Dryer, Stove, Washer |
| BasementDevelopment | Finished |
| BasementType | Full (finished) |
| ConstructedDate | 1978 |
| CoolingType | None |
| ExteriorFinish | Brick |
| FlooringType | Wall-to-wall Carpet, Laminate, Linoleum |
| FoundationType | Poured Concrete |
| HalfBathTotal | 1 |
| HeatingFuel | Electric |
| HeatingType | Baseboard Heaters |
| StoriesTotal | 2 |
| Type | Row / Townhouse |
| UtilityWater | Municipal Water |
Parking
| Surfaced |
Land
| Acreage | No |
| LandAmenities | Public Transit, Recreation Nearby, Shopping |
| Sewer | Municipal Sewage System |
| ZoningDescription | Residential |
Rooms
| Level | Type | Length | Width | Dimensions |
|---|---|---|---|---|
| Second Level | Primary Bedroom | 15'3" x 12'4" | ||
| Second Level | Bedroom | 11'6" x 8'6" | ||
| Second Level | Full Bathroom | 5'7" x 12'4" | ||
| Lower Level | Bedroom | 10'6" x 14'2" | ||
| Lower Level | Utility Room | 9'9" x 20'8" | ||
| Lower Level | Partial Bathroom | Measurements not available | ||
| Main Level | Living Room | 13'1" x 17'8" | ||
| Main Level | Dining Room | 8'0" x 8'1" | ||
| Main Level | Kitchen | 7'8" x 9'3" |


















