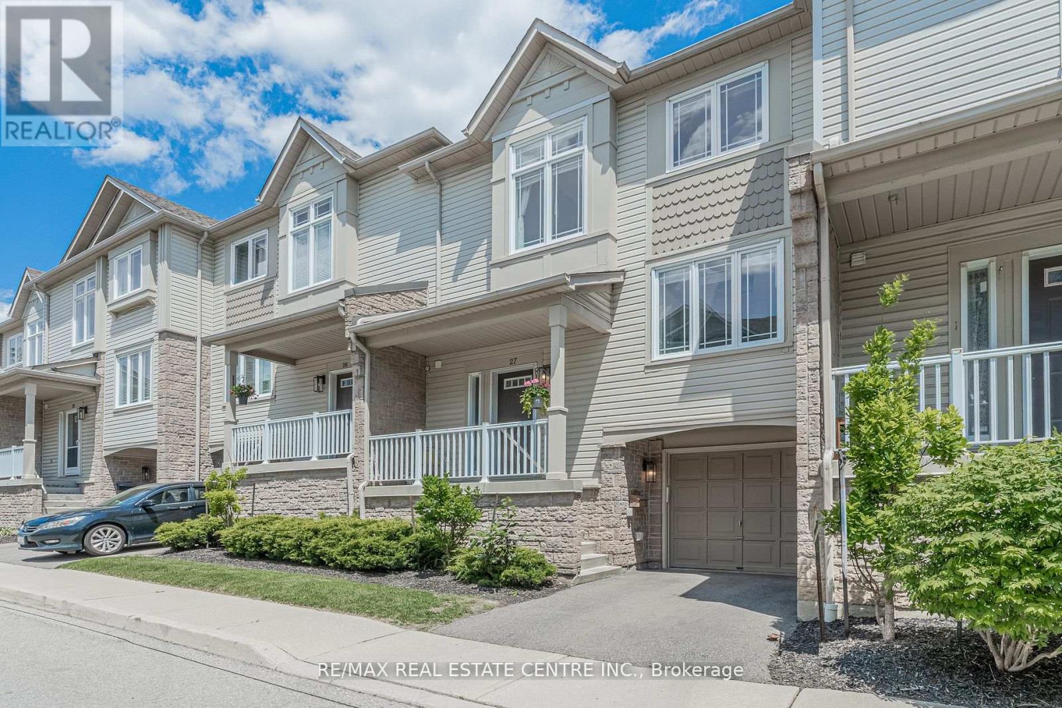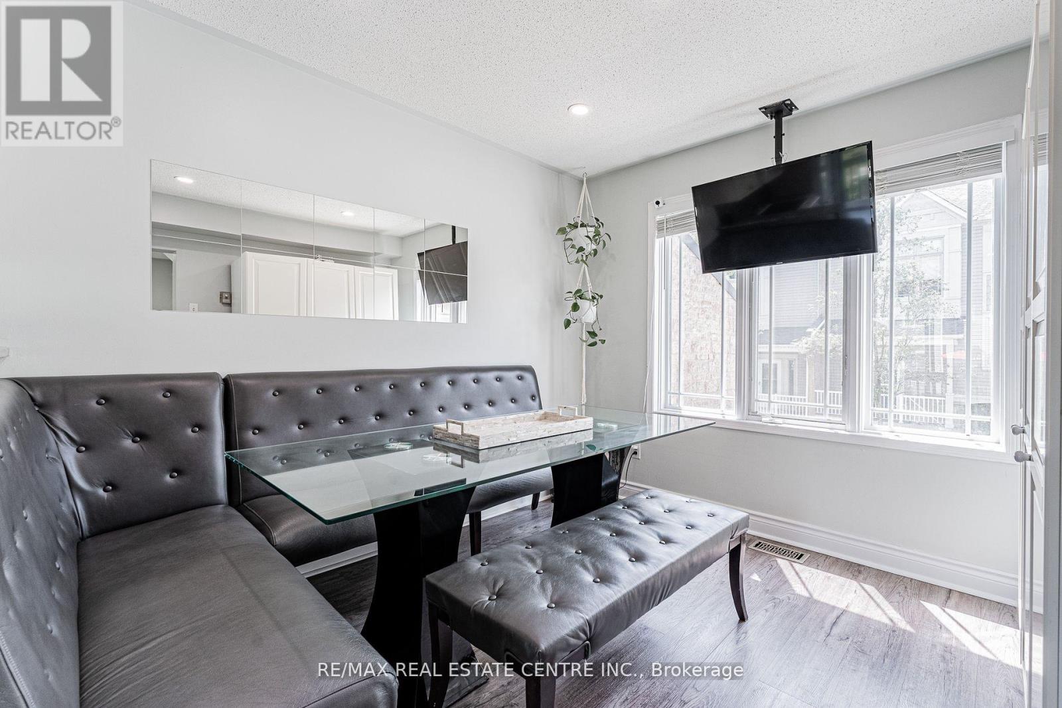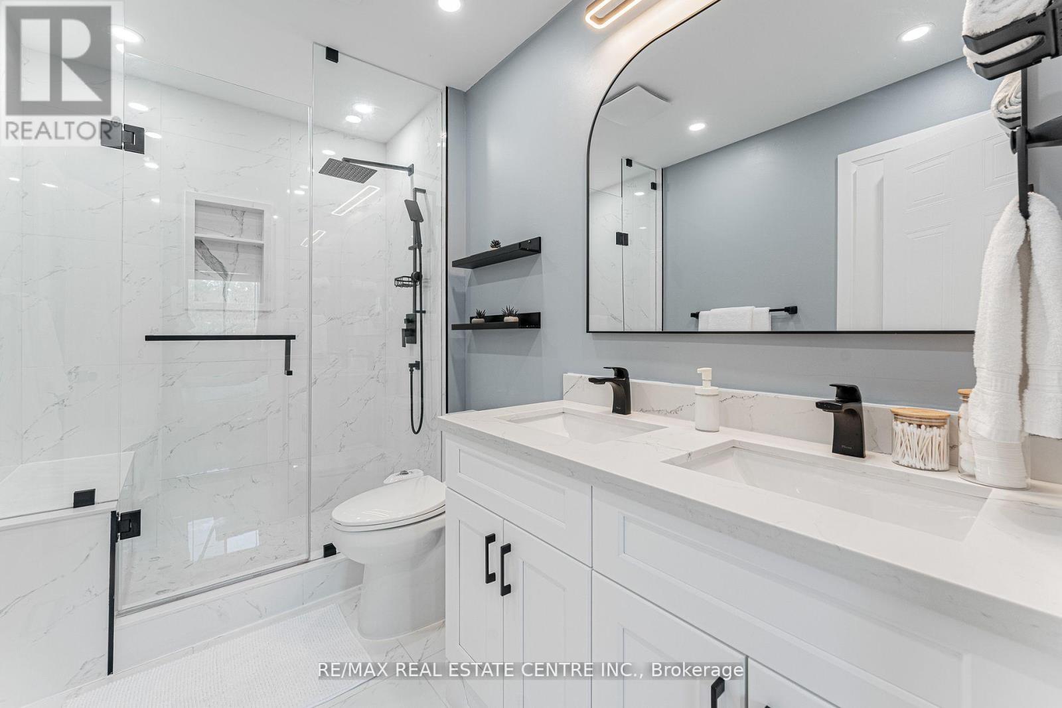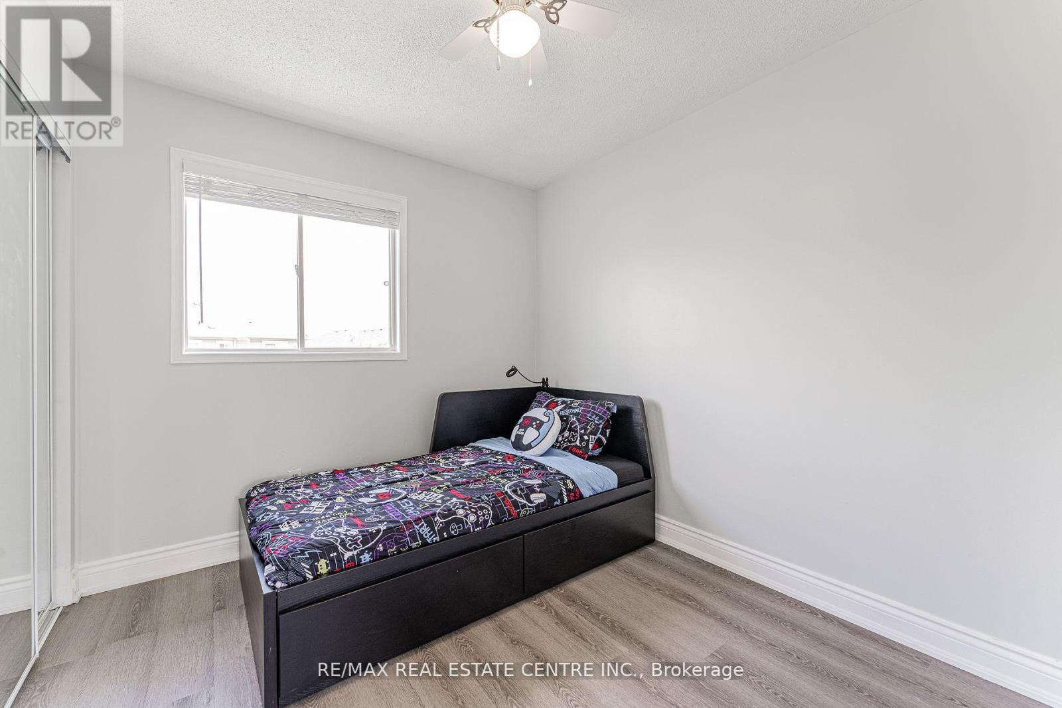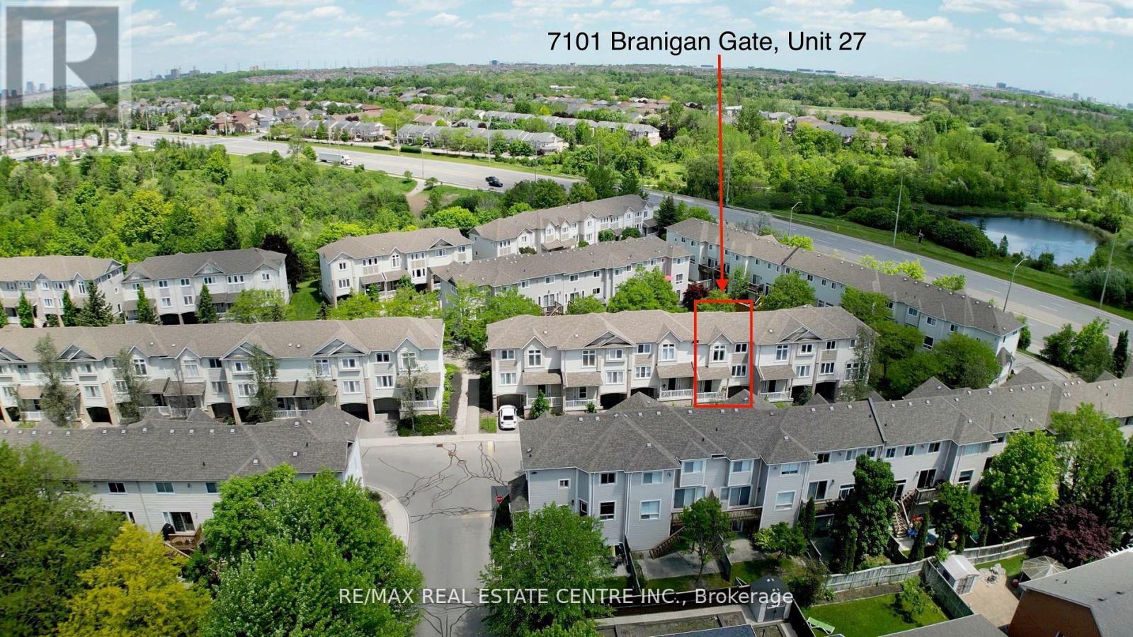3 Bedroom
2 Bathroom
Central Air Conditioning
Forced Air
$819,900Maintenance,
$566.51 Monthly
Outstanding, rarely offered executive townhome, tastefully renovated and upgraded in a quiet neighborhood, great location. Very bright, lots of windows & natural light. Spectacular open to above 11.9 feet high ceiling in living room on main floor, with patio door leading to deck and patio below. Newer laminated floors and staircase throughout the 3 bedrooms home. Open concept kitchen /dining room. Family size kitchen with new white appliances, breakfast bar, backsplash, pantry, and 2nd set of sliding patio doors leading to the deck and backyard overlooking community parkette with seating area, completes the look of this great space perfect for family gatherings. Large primary bedroom with double closet, and amazing fully renovated in 2022, spa-like 4 pc semi ensuite /main bathroom, with his & her's double sinks and quartz countertop, oversized amazing glass shower with very convenient seating, trendy matte black hardware. Conveniently located entrance from home to garage -equipped with electric garage door opener and convenient outdoor key pad. Playground within the complex. **** EXTRAS **** Great Location. Close to parks, green belt conservation area, shopping, schools, banks, public transportation, highways. Storm door for the main entrance. (id:27910)
Property Details
|
MLS® Number
|
W8440916 |
|
Property Type
|
Single Family |
|
Community Name
|
Meadowvale Village |
|
Amenities Near By
|
Park, Public Transit, Schools |
|
Community Features
|
Pet Restrictions |
|
Features
|
Conservation/green Belt, Balcony |
|
Parking Space Total
|
2 |
Building
|
Bathroom Total
|
2 |
|
Bedrooms Above Ground
|
3 |
|
Bedrooms Total
|
3 |
|
Amenities
|
Visitor Parking |
|
Appliances
|
Garage Door Opener Remote(s), Dishwasher, Dryer, Garage Door Opener, Microwave, Refrigerator, Stove, Washer, Window Coverings |
|
Basement Development
|
Finished |
|
Basement Type
|
N/a (finished) |
|
Cooling Type
|
Central Air Conditioning |
|
Exterior Finish
|
Vinyl Siding, Stone |
|
Heating Fuel
|
Natural Gas |
|
Heating Type
|
Forced Air |
|
Stories Total
|
2 |
|
Type
|
Row / Townhouse |
Parking
Land
|
Acreage
|
No |
|
Land Amenities
|
Park, Public Transit, Schools |
Rooms
| Level |
Type |
Length |
Width |
Dimensions |
|
Second Level |
Kitchen |
6.25 m |
3.26 m |
6.25 m x 3.26 m |
|
Second Level |
Dining Room |
6.25 m |
3.26 m |
6.25 m x 3.26 m |
|
Third Level |
Primary Bedroom |
3.71 m |
3.14 m |
3.71 m x 3.14 m |
|
Third Level |
Bedroom 2 |
3.14 m |
2.55 m |
3.14 m x 2.55 m |
|
Third Level |
Bedroom 3 |
2.93 m |
2.55 m |
2.93 m x 2.55 m |
|
Basement |
Recreational, Games Room |
3.65 m |
2.92 m |
3.65 m x 2.92 m |
|
Basement |
Laundry Room |
|
|
Measurements not available |
|
Main Level |
Living Room |
3.78 m |
3.07 m |
3.78 m x 3.07 m |



