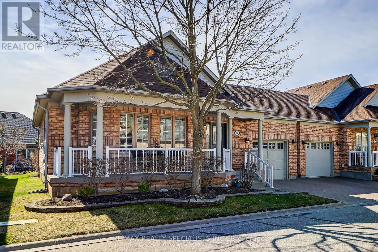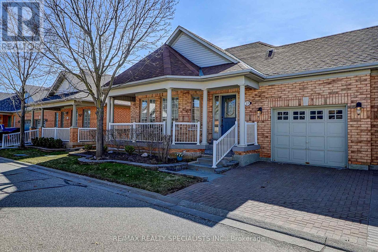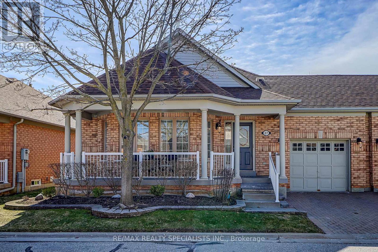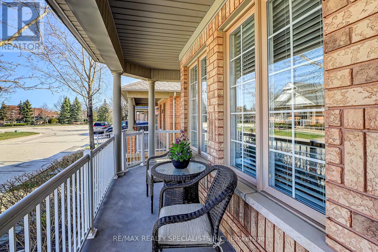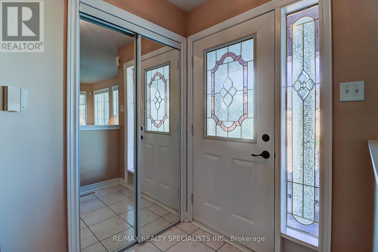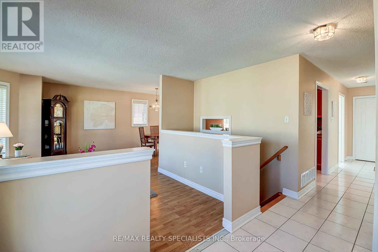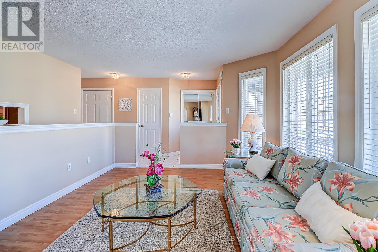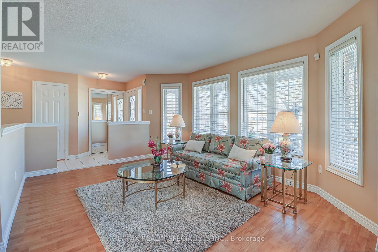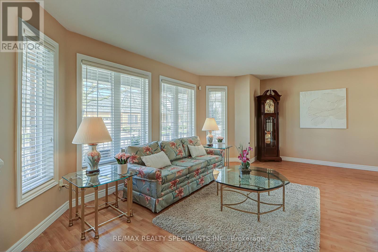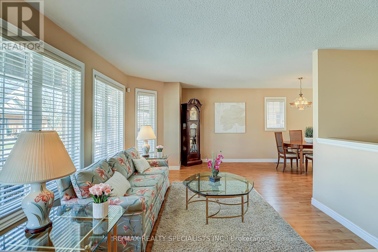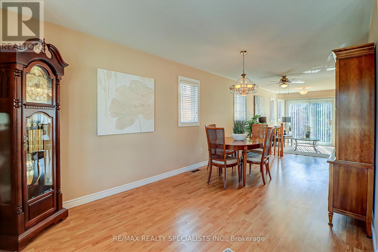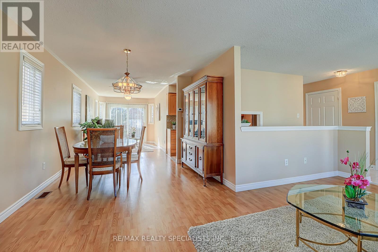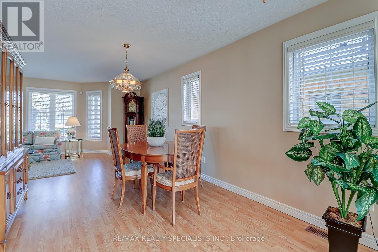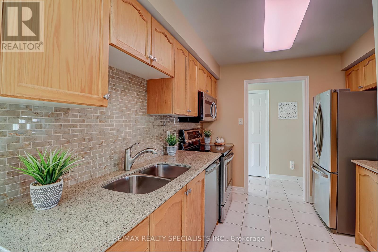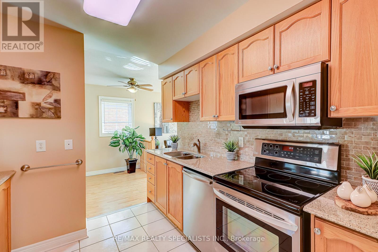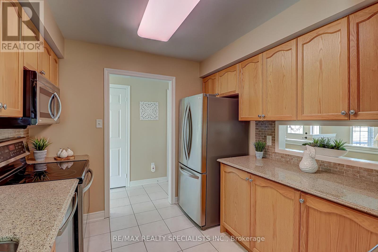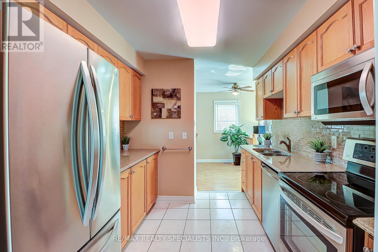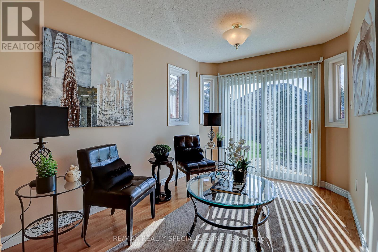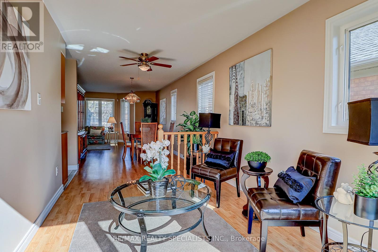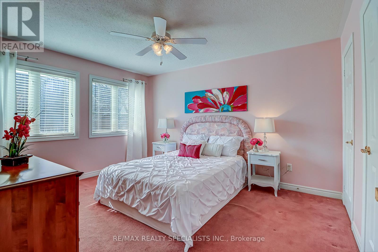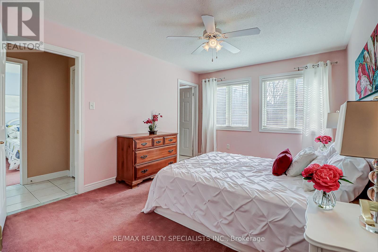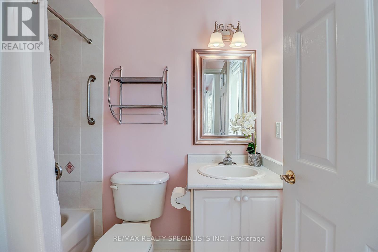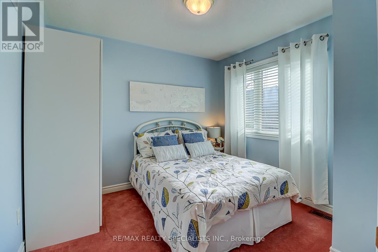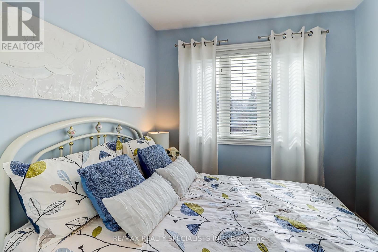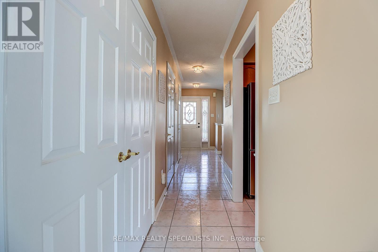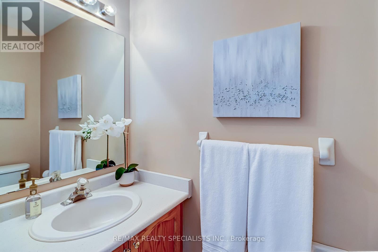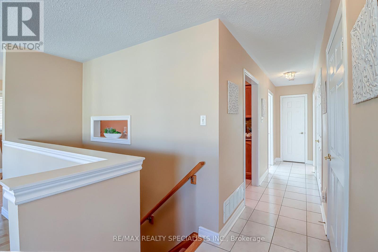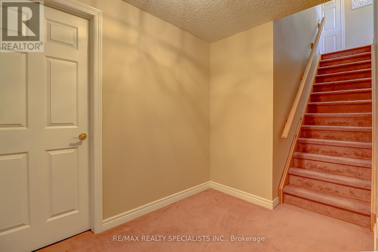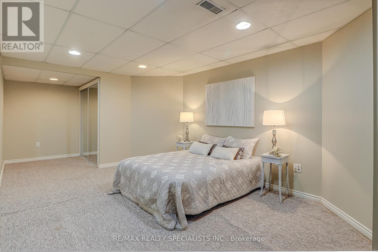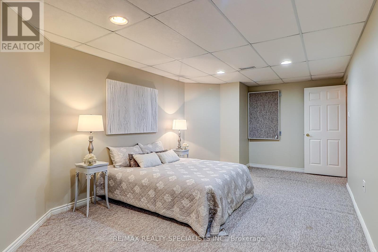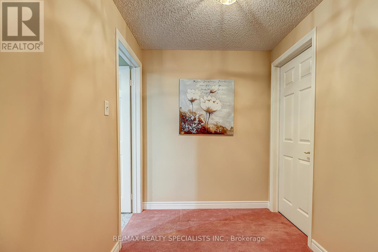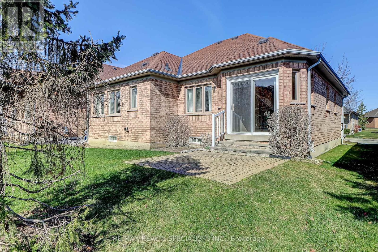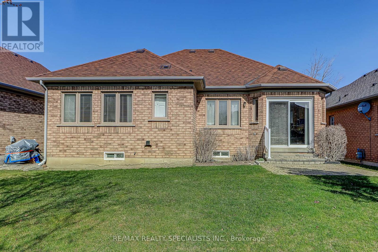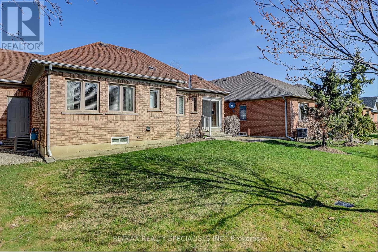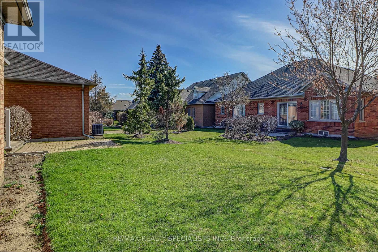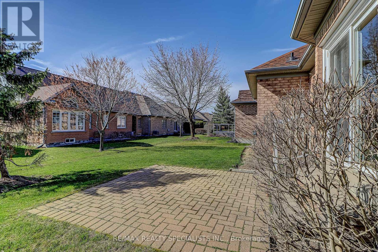2 Bedroom
2 Bathroom
Bungalow
Indoor Pool
Central Air Conditioning
Forced Air
$840,000Maintenance,
$664.98 Monthly
A fantastic opportunity for retirement living in Rosedale Village, a vibrant community with like minded people! This semi-bungalow layout offers convenience and comfort, while the open concept living and dining area is perfect for socializing with friends and family. The updated kitchen features granite counters and stainless appliances. Walk-out from the family room to the backyard patio adds a lovely outdoor living space, or enjoy morning coffee on the front porch. The Finished basement with a rec room and large storage area offers additional space for hobbies or storage. Amenities include a private executive 9-hole golf course, clubhouse with an indoor saltwater pool, exercise room, and sauna, ensure there's always something to do. Plus, the convenience of lawn care, snow removal, and access to the clubhouse and golf course being included in the maintenance fees makes for worry-free living. Rosedale Village offers a truly enjoyable and convenient retirement lifestyle! **** EXTRAS **** Window Blinds, Appliances (Fridge, Stove, B/I Dishwasher, B/I Microwave, Washer & Dryer) (id:27910)
Property Details
|
MLS® Number
|
W8225940 |
|
Property Type
|
Single Family |
|
Community Name
|
Sandringham-Wellington |
|
Amenities Near By
|
Park |
|
Parking Space Total
|
2 |
|
Pool Type
|
Indoor Pool |
|
Structure
|
Tennis Court |
Building
|
Bathroom Total
|
2 |
|
Bedrooms Above Ground
|
2 |
|
Bedrooms Total
|
2 |
|
Amenities
|
Sauna, Exercise Centre |
|
Architectural Style
|
Bungalow |
|
Basement Development
|
Partially Finished |
|
Basement Type
|
N/a (partially Finished) |
|
Cooling Type
|
Central Air Conditioning |
|
Exterior Finish
|
Brick |
|
Heating Fuel
|
Natural Gas |
|
Heating Type
|
Forced Air |
|
Stories Total
|
1 |
Parking
Land
|
Acreage
|
No |
|
Land Amenities
|
Park |
Rooms
| Level |
Type |
Length |
Width |
Dimensions |
|
Basement |
Recreational, Games Room |
3.35 m |
7.47 m |
3.35 m x 7.47 m |
|
Main Level |
Kitchen |
3.15 m |
2.7 m |
3.15 m x 2.7 m |
|
Main Level |
Living Room |
5.59 m |
3.45 m |
5.59 m x 3.45 m |
|
Main Level |
Dining Room |
3.05 m |
4.11 m |
3.05 m x 4.11 m |
|
Main Level |
Family Room |
2.61 m |
3.6 m |
2.61 m x 3.6 m |
|
Main Level |
Primary Bedroom |
4.27 m |
3.35 m |
4.27 m x 3.35 m |
|
Main Level |
Bedroom 2 |
2.99 m |
2.99 m |
2.99 m x 2.99 m |

