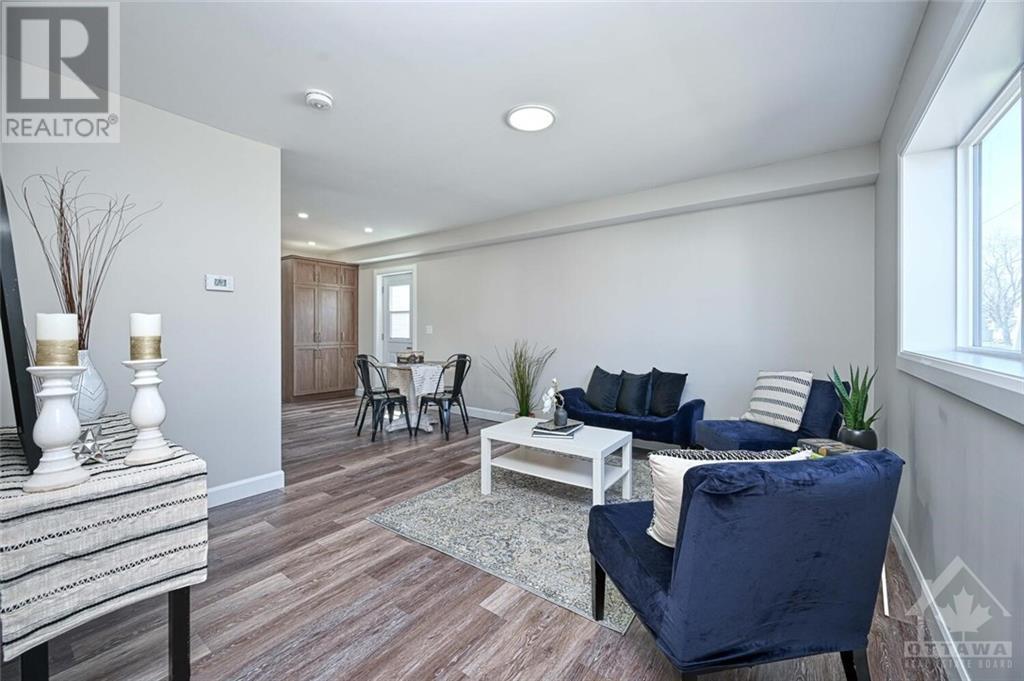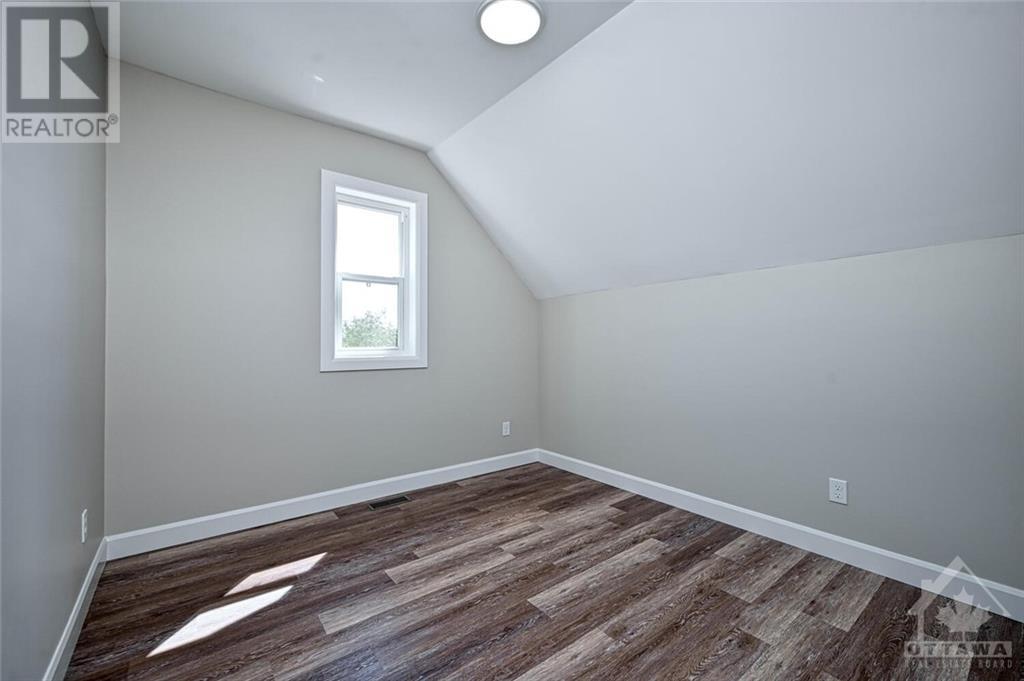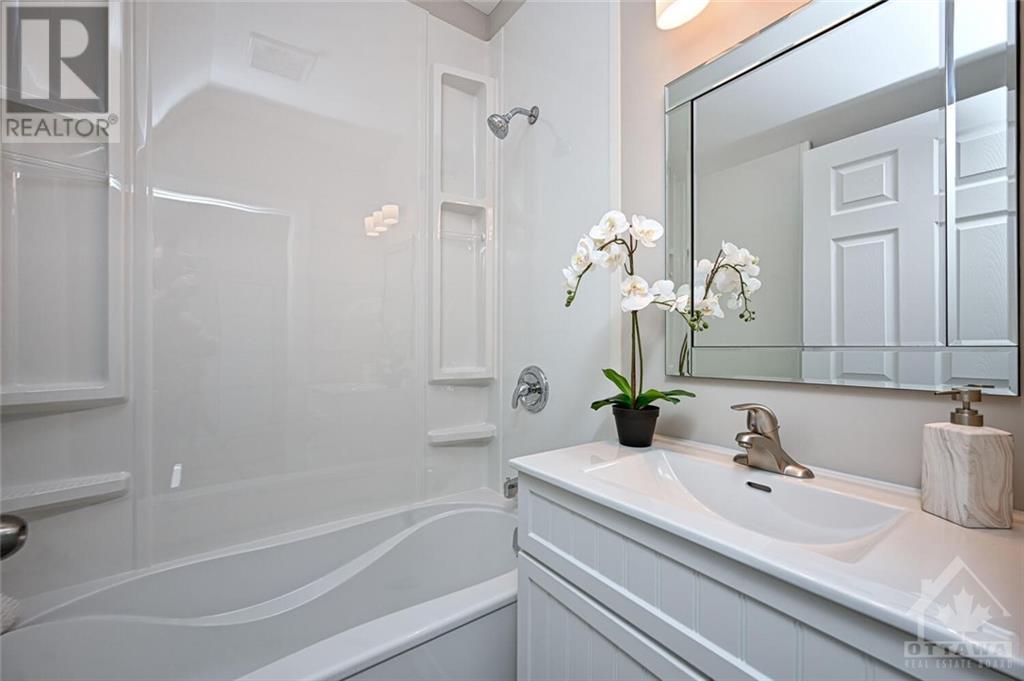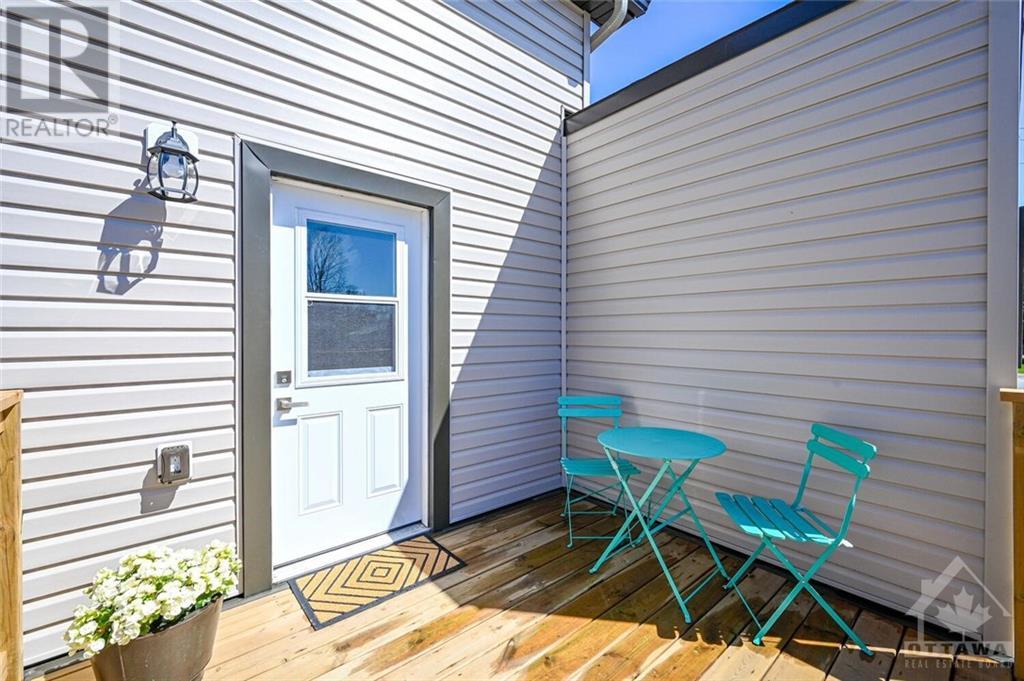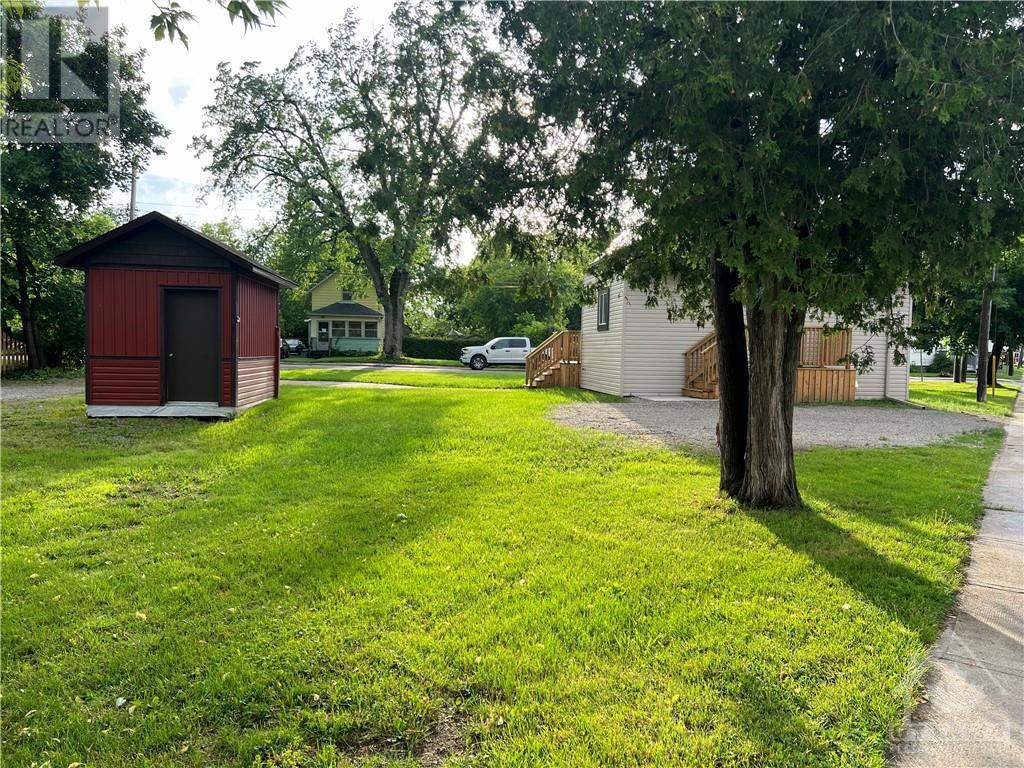3 Bedroom
2 Bathroom
Central Air Conditioning
Forced Air
$424,500
Welcome to 27 Ann St. Whether you're downsizing or with a growing family this 3 bedroom, 2 bath, 1 1/2 story home maybe just what you're looking for. This gem sits on a deep corner lot and is the perfect blend of classic charm and modern conveniences. Professionally, extensively and newly renovated from top to bottom right back to the studs .The main floor features spacious living room open to beautiful custom kitchen with plenty of cabinets, counter space ,XL pantry, and SS appliances. Primary bedroom is spacious with double closets as well as lovely 4 pc bath with laundry for convenient main floor living. The second level features 2 nice sized bedrooms with closets and lovely 4 pc bath. Pride in workmanship is evident throughout, with custom trims and finishes. Tastefully decorated and complete with durable vinyl plank flooring. Plenty of room for the kids to run and play and ample parking with x2 driveways. Garden Shed. Move in ready, maintenance free! A great place to call home! (id:28469)
Open House
This property has open houses!
Starts at:
12:00 pm
Ends at:
1:30 pm
Property Details
|
MLS® Number
|
1407910 |
|
Property Type
|
Single Family |
|
Neigbourhood
|
Smiths Falls |
|
ParkingSpaceTotal
|
5 |
Building
|
BathroomTotal
|
2 |
|
BedroomsAboveGround
|
3 |
|
BedroomsTotal
|
3 |
|
Appliances
|
Refrigerator, Dryer, Stove, Washer |
|
BasementDevelopment
|
Unfinished |
|
BasementType
|
Cellar (unfinished) |
|
ConstructionStyleAttachment
|
Detached |
|
CoolingType
|
Central Air Conditioning |
|
ExteriorFinish
|
Vinyl |
|
FlooringType
|
Vinyl |
|
FoundationType
|
Stone |
|
HeatingFuel
|
Natural Gas |
|
HeatingType
|
Forced Air |
|
Type
|
House |
|
UtilityWater
|
Municipal Water |
Parking
Land
|
Acreage
|
No |
|
Sewer
|
Municipal Sewage System |
|
SizeFrontage
|
134 Ft ,11 In |
|
SizeIrregular
|
134.88 Ft X 0 Ft (irregular Lot) |
|
SizeTotalText
|
134.88 Ft X 0 Ft (irregular Lot) |
|
ZoningDescription
|
Residential |
Rooms
| Level |
Type |
Length |
Width |
Dimensions |
|
Second Level |
4pc Bathroom |
|
|
5'3" x 7'0" |
|
Second Level |
Bedroom |
|
|
9'6" x 9'9" |
|
Second Level |
Bedroom |
|
|
9'7" x 11'6" |
|
Main Level |
Kitchen |
|
|
9'8" x 9'10" |
|
Main Level |
Living Room |
|
|
17'4" x 13'1" |
|
Main Level |
Bedroom |
|
|
11'10" x 11'1" |
|
Main Level |
4pc Bathroom |
|
|
9'4" x 10'9" |





