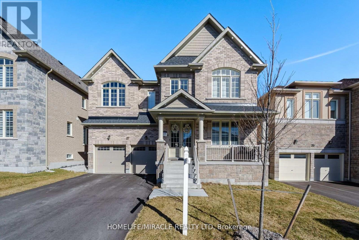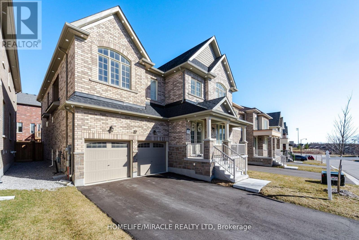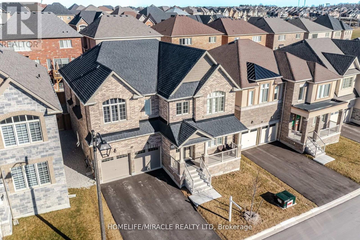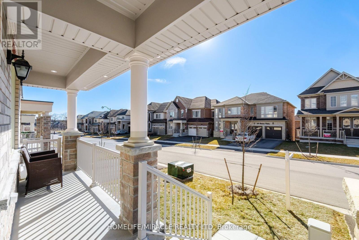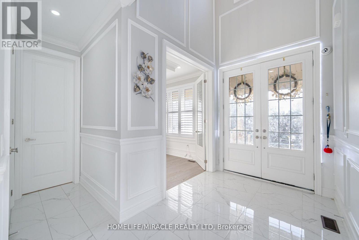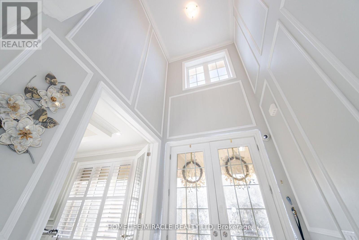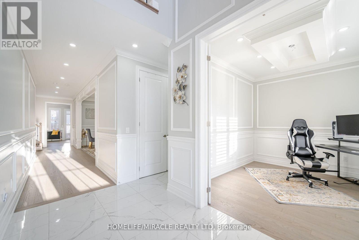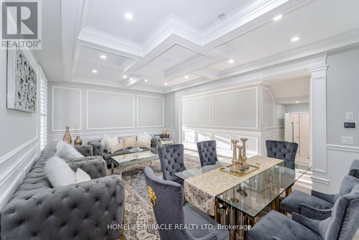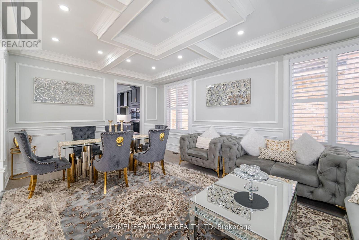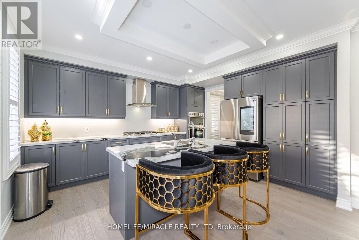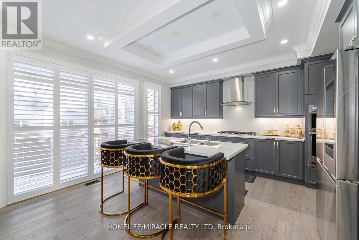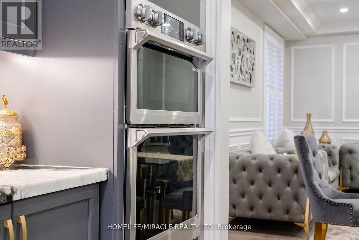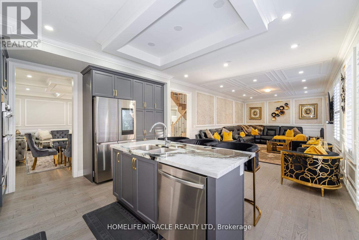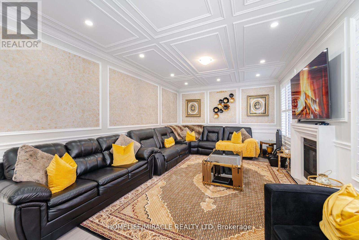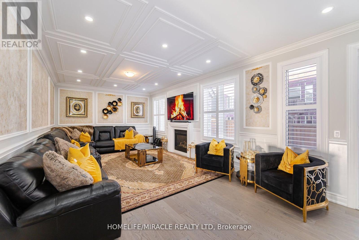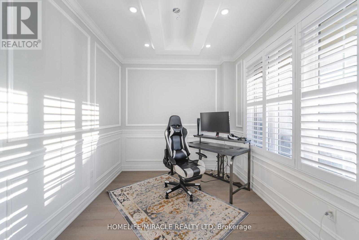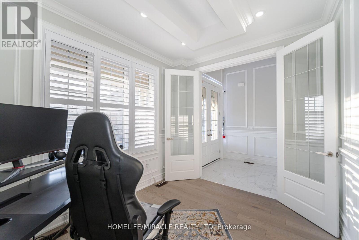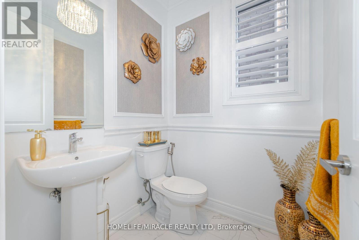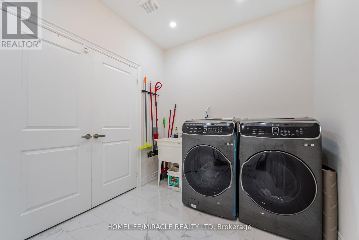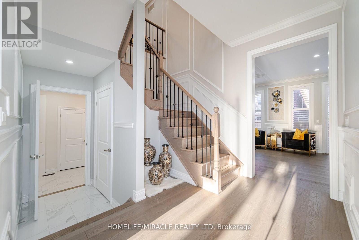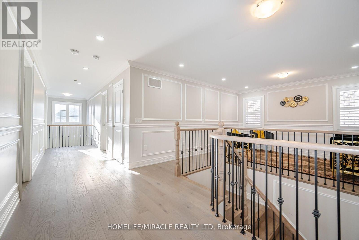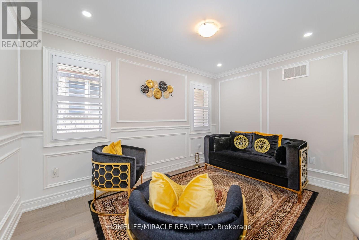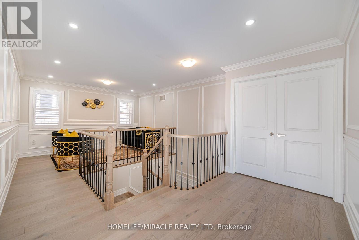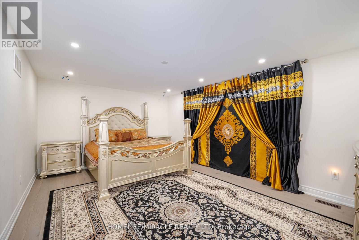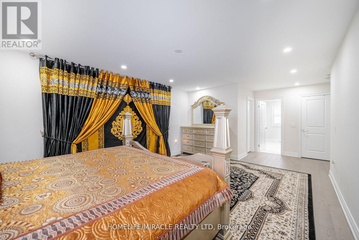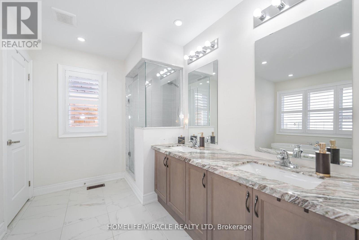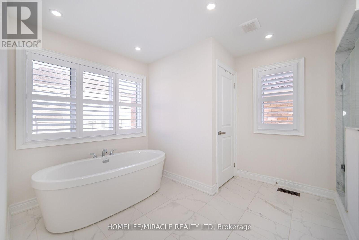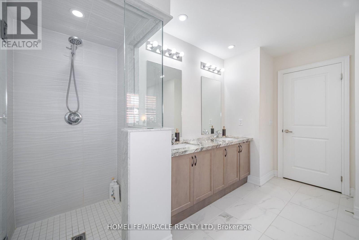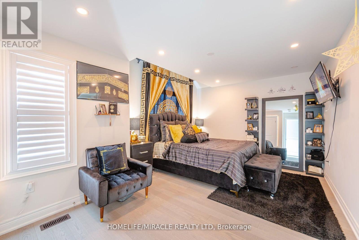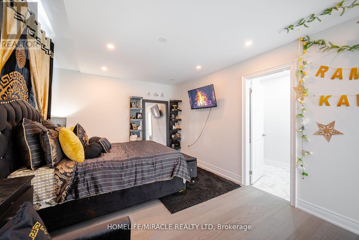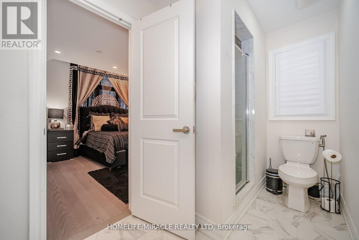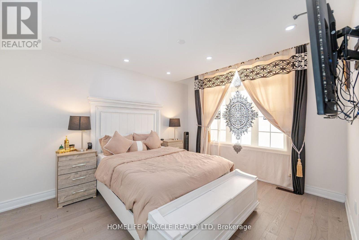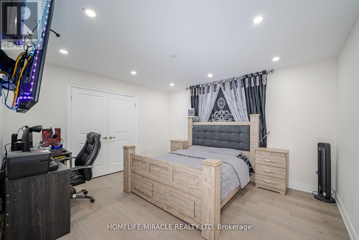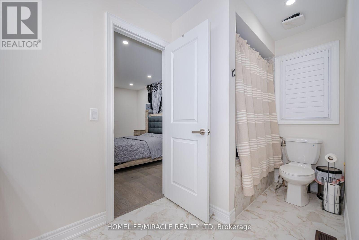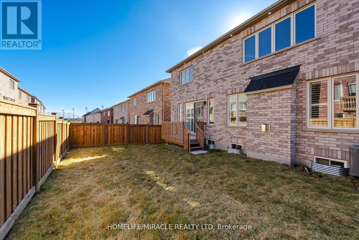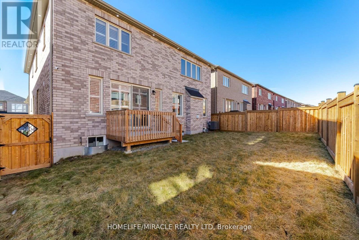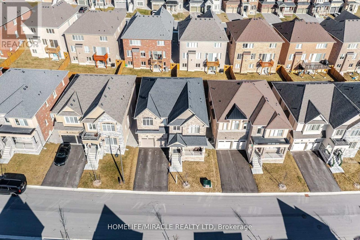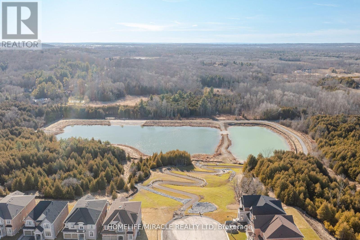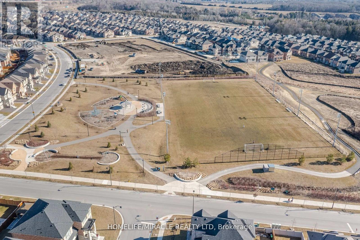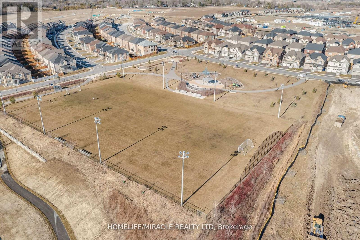4 Bedroom
4 Bathroom
Fireplace
Central Air Conditioning
Forced Air
$1,649,000
Absolutely gorgeous & luxury 4 bedrooms/4 washrooms open concept home with approx. 3331 sq ft. spent up to 200K upgrading this dream home with coffered ceilings, crown mouldings, wainscoting, hardwood flooring, porcelain tiles, California shutters, potlights all over inside/out, marble counter tops. upgraded trims & baseboards, 8 ft doors, central VAC, 2 closets in primary bedroom. one walk in, sitting room on 2nd level, 200 AMP, electric wiring for E/V vehicles, 2 doors to backyard, gas connection for outdoor BBQ, upgraded kitchen cabinets with 9ft height ceiling on main level, high end stainless steel appliances & so much more., sitting room on 2nd level, 200 AMP, electric wiring for E/V vehicles, 2 doors to backyard, gas connection for outdoor BBQ, upgraded kitchen cabinets with 9ft height ceiling on main level, high end stainless steel appliances & so much more. **** EXTRAS **** Minutes from HWY 404, shopping centers, South lake, hospital, upper Canada mall, E.G Go station, steps to community center, Green space Child friendly parks and amenities. (id:27910)
Property Details
|
MLS® Number
|
N8249922 |
|
Property Type
|
Single Family |
|
Community Name
|
Queensville |
|
Amenities Near By
|
Hospital, Marina |
|
Parking Space Total
|
6 |
Building
|
Bathroom Total
|
4 |
|
Bedrooms Above Ground
|
4 |
|
Bedrooms Total
|
4 |
|
Basement Type
|
Full |
|
Construction Style Attachment
|
Detached |
|
Cooling Type
|
Central Air Conditioning |
|
Exterior Finish
|
Brick, Stone |
|
Fireplace Present
|
Yes |
|
Heating Fuel
|
Natural Gas |
|
Heating Type
|
Forced Air |
|
Stories Total
|
2 |
|
Type
|
House |
Parking
Land
|
Acreage
|
No |
|
Land Amenities
|
Hospital, Marina |
|
Size Irregular
|
47.53 X 91.88 Ft |
|
Size Total Text
|
47.53 X 91.88 Ft |
Rooms
| Level |
Type |
Length |
Width |
Dimensions |
|
Second Level |
Family Room |
3.68 m |
2.56 m |
3.68 m x 2.56 m |
|
Second Level |
Primary Bedroom |
4.02 m |
3.96 m |
4.02 m x 3.96 m |
|
Second Level |
Bedroom 2 |
4.14 m |
3.84 m |
4.14 m x 3.84 m |
|
Second Level |
Bedroom 3 |
3.96 m |
3.35 m |
3.96 m x 3.35 m |
|
Second Level |
Bedroom 4 |
4.57 m |
3.04 m |
4.57 m x 3.04 m |
|
Ground Level |
Living Room |
5.79 m |
3.96 m |
5.79 m x 3.96 m |
|
Ground Level |
Dining Room |
5.79 m |
3.96 m |
5.79 m x 3.96 m |
|
Ground Level |
Family Room |
4.57 m |
3.96 m |
4.57 m x 3.96 m |
|
Ground Level |
Eating Area |
3.96 m |
3.2 m |
3.96 m x 3.2 m |
|
Ground Level |
Kitchen |
4.63 m |
2.43 m |
4.63 m x 2.43 m |
|
Ground Level |
Library |
3.35 m |
3.04 m |
3.35 m x 3.04 m |

