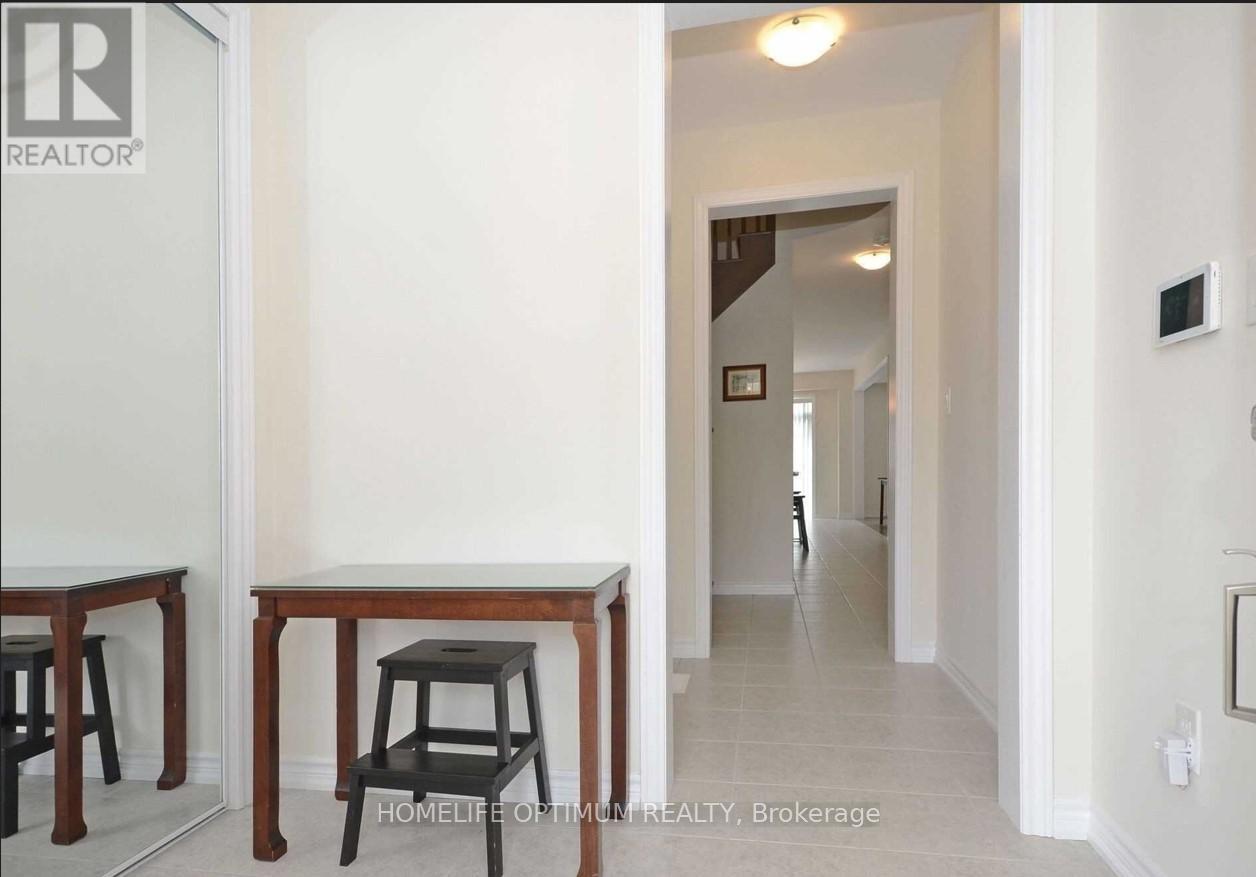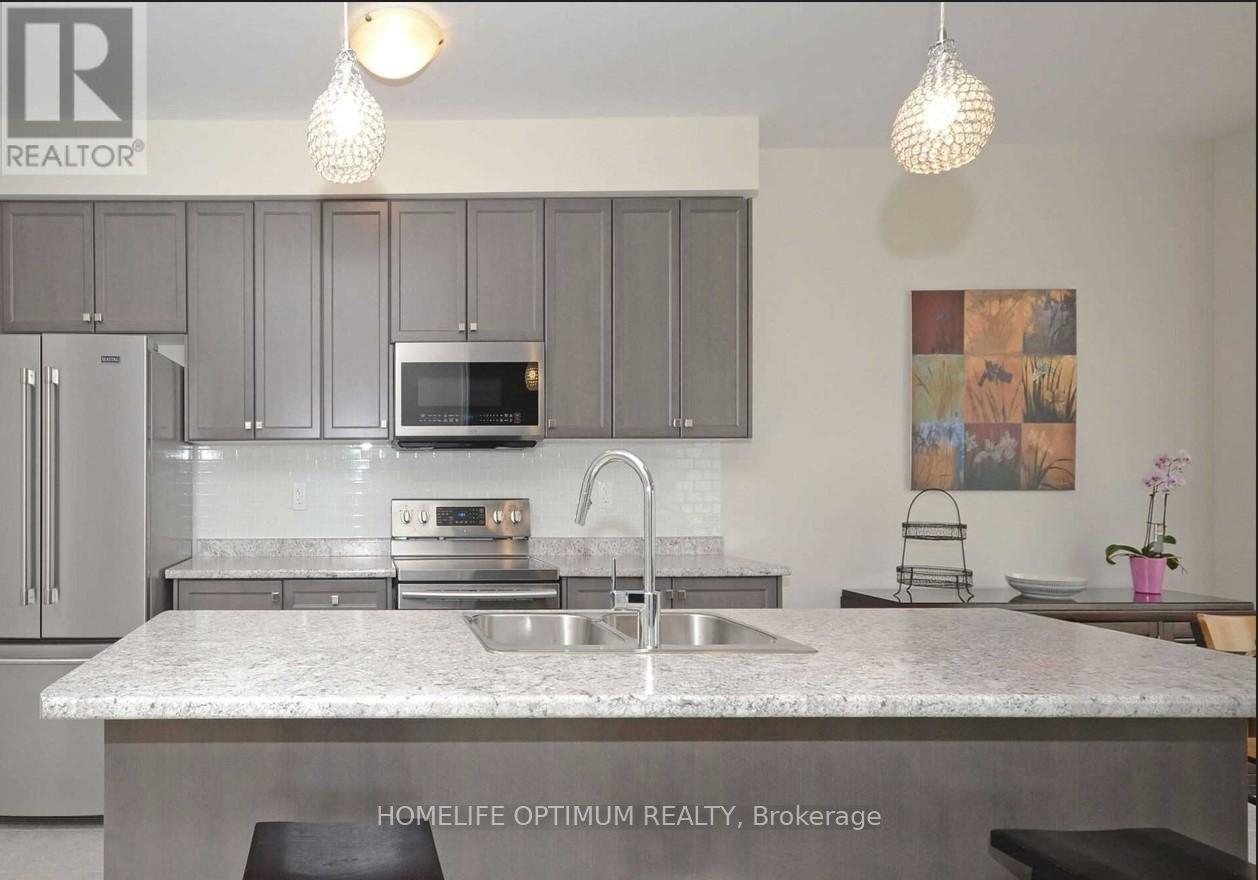4 Bedroom
3 Bathroom
Central Air Conditioning
Forced Air
$900,000
Allure Model Elv B, 4 B/R With 2.5 W/R 2414 Sqft Detached Home In A Newly Built Empire Master Plan Community In Thorold, Open Concept Layout, Close To All Amenities, Brock University And Hwy 406, Niagara College. Lot Of Upgrades Double Car Garage 9Ft Ceiling On Main Level, Upgraded Doors And Hardware, Oak Stairs, Extra Insulation In Laundry Room, Hardwood Floor On Main Level, Upgraded Doors, Frameless Glass Shower In Master Bedroom Large 5 Pc EnsuiteFridge, Stove, O/T Microwave Oven B/I Dishwasher And Washer + Dryer And Garage Door Opener, Gas Bbq Hook Up. **** EXTRAS **** Not Applicable (id:27910)
Property Details
|
MLS® Number
|
X9034830 |
|
Property Type
|
Single Family |
|
Features
|
Carpet Free |
|
ParkingSpaceTotal
|
4 |
Building
|
BathroomTotal
|
3 |
|
BedroomsAboveGround
|
4 |
|
BedroomsTotal
|
4 |
|
Appliances
|
Water Heater, Window Coverings |
|
BasementDevelopment
|
Unfinished |
|
BasementType
|
N/a (unfinished) |
|
ConstructionStyleAttachment
|
Detached |
|
CoolingType
|
Central Air Conditioning |
|
ExteriorFinish
|
Brick, Vinyl Siding |
|
FlooringType
|
Tile, Hardwood |
|
FoundationType
|
Concrete |
|
HalfBathTotal
|
1 |
|
HeatingFuel
|
Natural Gas |
|
HeatingType
|
Forced Air |
|
StoriesTotal
|
2 |
|
Type
|
House |
|
UtilityWater
|
Municipal Water |
Parking
Land
|
Acreage
|
No |
|
Sewer
|
Sanitary Sewer |
|
SizeDepth
|
92 Ft |
|
SizeFrontage
|
36 Ft |
|
SizeIrregular
|
36 X 92 Ft |
|
SizeTotalText
|
36 X 92 Ft |
|
ZoningDescription
|
Residential |
Rooms
| Level |
Type |
Length |
Width |
Dimensions |
|
Second Level |
Bedroom |
4.57 m |
3.65 m |
4.57 m x 3.65 m |
|
Second Level |
Bedroom 2 |
3.5 m |
3.35 m |
3.5 m x 3.35 m |
|
Second Level |
Bedroom 3 |
4.26 m |
4.11 m |
4.26 m x 4.11 m |
|
Second Level |
Bedroom 4 |
3.9 m |
3.53 m |
3.9 m x 3.53 m |
|
Second Level |
Dining Room |
3.94 m |
3.06 m |
3.94 m x 3.06 m |
|
Second Level |
Laundry Room |
2.44 m |
1.85 m |
2.44 m x 1.85 m |
|
Ground Level |
Kitchen |
4.57 m |
3.65 m |
4.57 m x 3.65 m |
|
Ground Level |
Great Room |
4.45 m |
4.26 m |
4.45 m x 4.26 m |
|
Ground Level |
Living Room |
3.94 m |
3.93 m |
3.94 m x 3.93 m |













