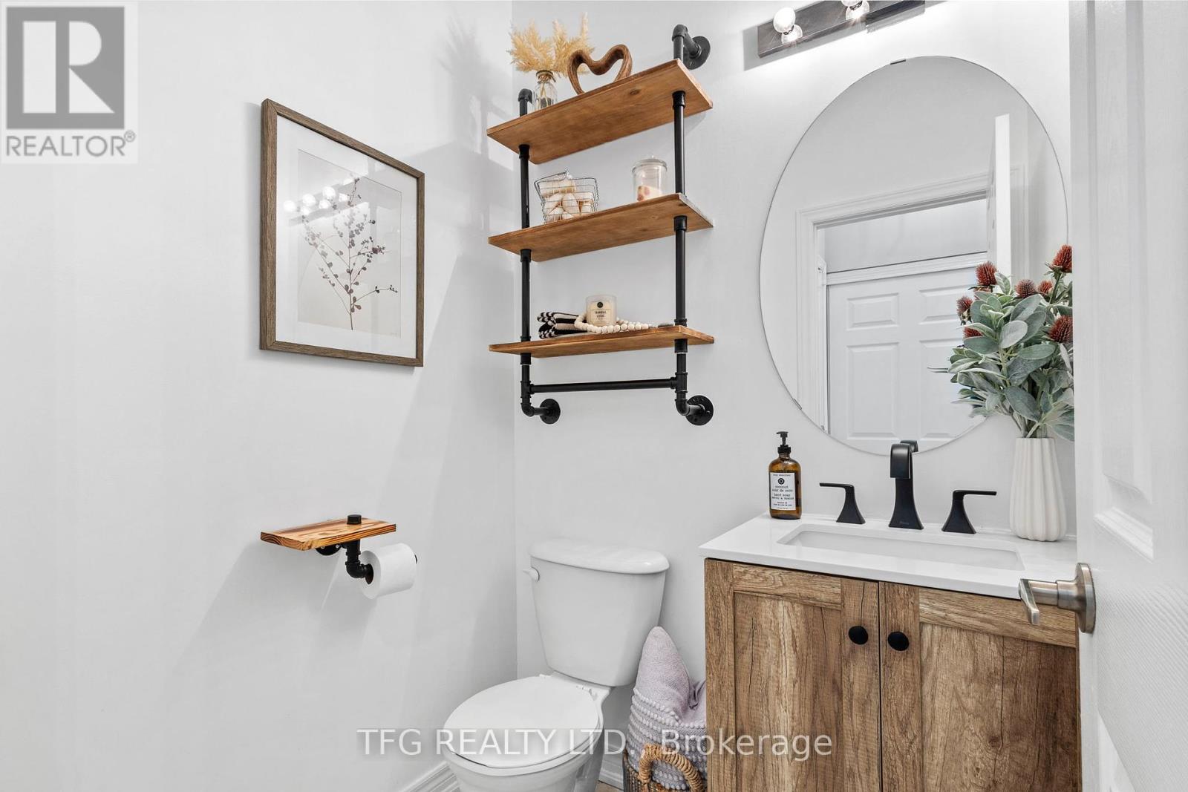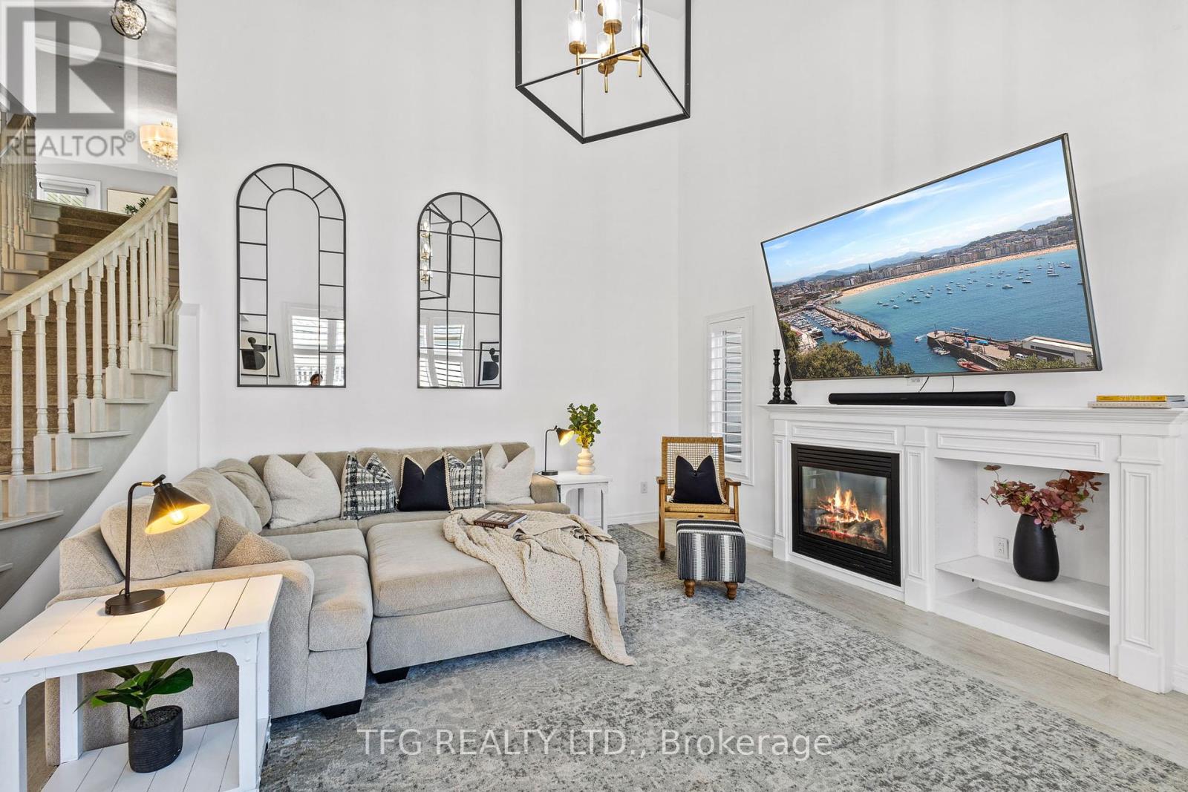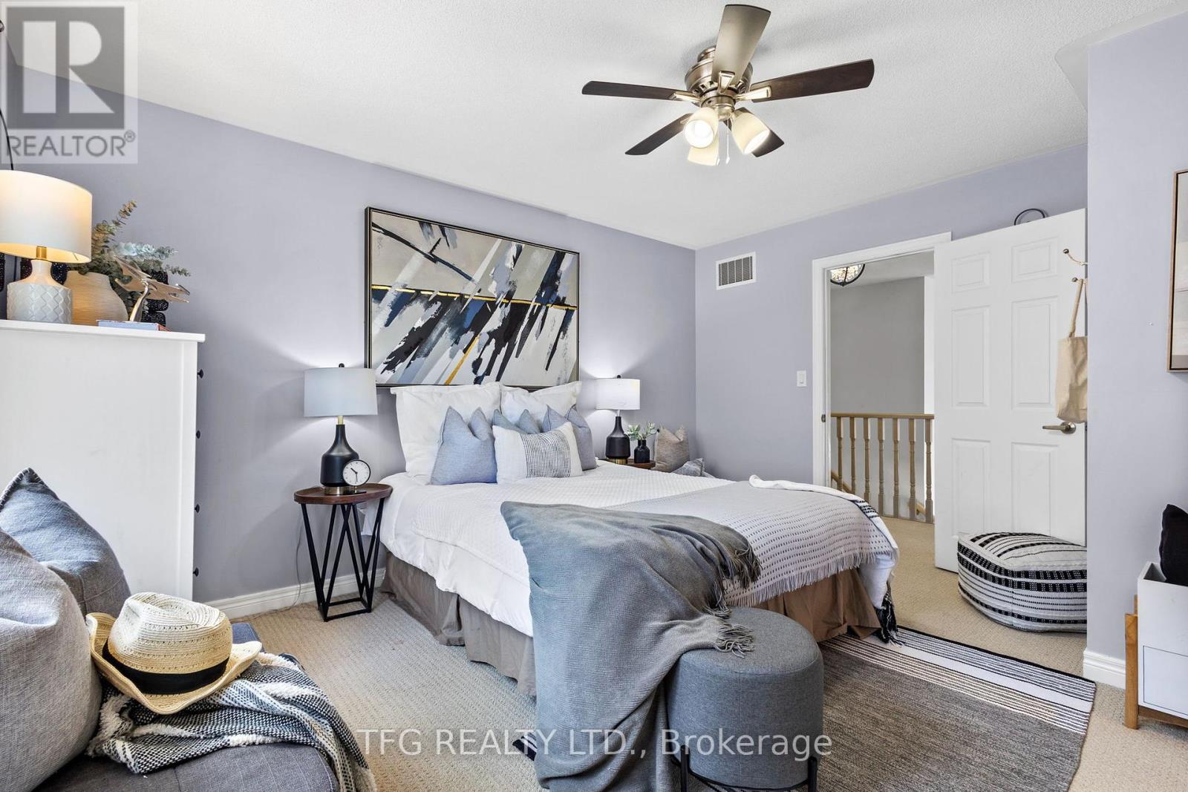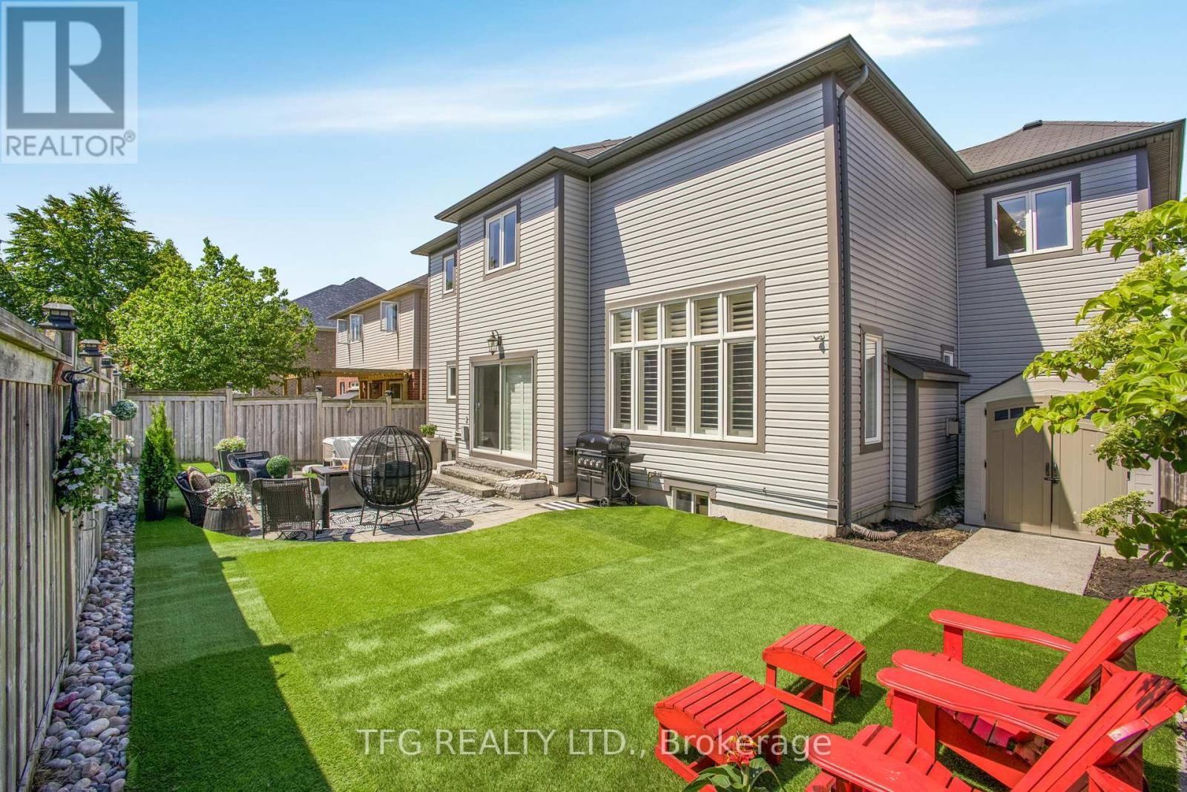5 Bedroom
5 Bathroom
Fireplace
Central Air Conditioning
Forced Air
$1,399,900
Welcome to your dream home! This Kylemore-built executive home offers approx. 3480 sqft above-grade of luxurious living space with breathtaking water views from the second-floor balcony. This exceptional 4+1 bedroom, 5 bath residence features elegant finishes and top-of-the-line amenities throughout. This home seamlessly flows from entry past a spacious office, family room, and dining room where you easily pass through a butler's pantry and into a gourmet kitchen with an island leading into the stunning living room boasting 18 Ft. ceilings perfect for entertaining. Upstairs, the primary suite is a retreat with a 5pc ensuite bath and a W/I closet. Three additional generously sized bedrooms, each with access to a private or semi-private bath, complete the upper level. The fully finished basement offers an additional bedroom, a 3pc bath, a custom bar, and a versatile recreation room, ideal for a home gym, theatre, bedroom or play area. The outside is highlighted by professionally installed hardwired outdoor lighting, creating a warm and inviting ambiance. Steps To Lake, Park & Marina, Mins To Hwy 401 & 115/35. This house is a MUST SEE! **** EXTRAS **** Note: This home has been featured in OK! and Hello Magazine. (id:27910)
Property Details
|
MLS® Number
|
E8406674 |
|
Property Type
|
Single Family |
|
Community Name
|
Newcastle |
|
Amenities Near By
|
Beach, Park, Schools |
|
Features
|
Conservation/green Belt |
|
Parking Space Total
|
6 |
Building
|
Bathroom Total
|
5 |
|
Bedrooms Above Ground
|
4 |
|
Bedrooms Below Ground
|
1 |
|
Bedrooms Total
|
5 |
|
Appliances
|
Dishwasher, Dryer, Microwave, Stove, Washer, Window Coverings |
|
Basement Development
|
Finished |
|
Basement Type
|
N/a (finished) |
|
Construction Style Attachment
|
Detached |
|
Cooling Type
|
Central Air Conditioning |
|
Exterior Finish
|
Stone, Vinyl Siding |
|
Fireplace Present
|
Yes |
|
Foundation Type
|
Poured Concrete |
|
Heating Fuel
|
Natural Gas |
|
Heating Type
|
Forced Air |
|
Stories Total
|
2 |
|
Type
|
House |
|
Utility Water
|
Municipal Water |
Parking
Land
|
Acreage
|
No |
|
Land Amenities
|
Beach, Park, Schools |
|
Sewer
|
Sanitary Sewer |
|
Size Irregular
|
55.12 X 86.94 Ft |
|
Size Total Text
|
55.12 X 86.94 Ft |
|
Surface Water
|
Lake/pond |
Rooms
| Level |
Type |
Length |
Width |
Dimensions |
|
Second Level |
Primary Bedroom |
5.6 m |
4.67 m |
5.6 m x 4.67 m |
|
Second Level |
Bedroom 2 |
4.34 m |
3.75 m |
4.34 m x 3.75 m |
|
Second Level |
Bedroom 3 |
3.66 m |
3.66 m |
3.66 m x 3.66 m |
|
Second Level |
Bedroom 4 |
4 m |
4 m |
4 m x 4 m |
|
Basement |
Bedroom 5 |
3.17 m |
3.35 m |
3.17 m x 3.35 m |
|
Main Level |
Living Room |
3.35 m |
4.4 m |
3.35 m x 4.4 m |
|
Main Level |
Dining Room |
4.2 m |
4 m |
4.2 m x 4 m |
|
Main Level |
Kitchen |
3.48 m |
4.88 m |
3.48 m x 4.88 m |
|
Main Level |
Great Room |
4.9 m |
5.6 m |
4.9 m x 5.6 m |
|
Main Level |
Office |
3.05 m |
3.56 m |
3.05 m x 3.56 m |
|
Main Level |
Eating Area |
3.35 m |
5 m |
3.35 m x 5 m |









































