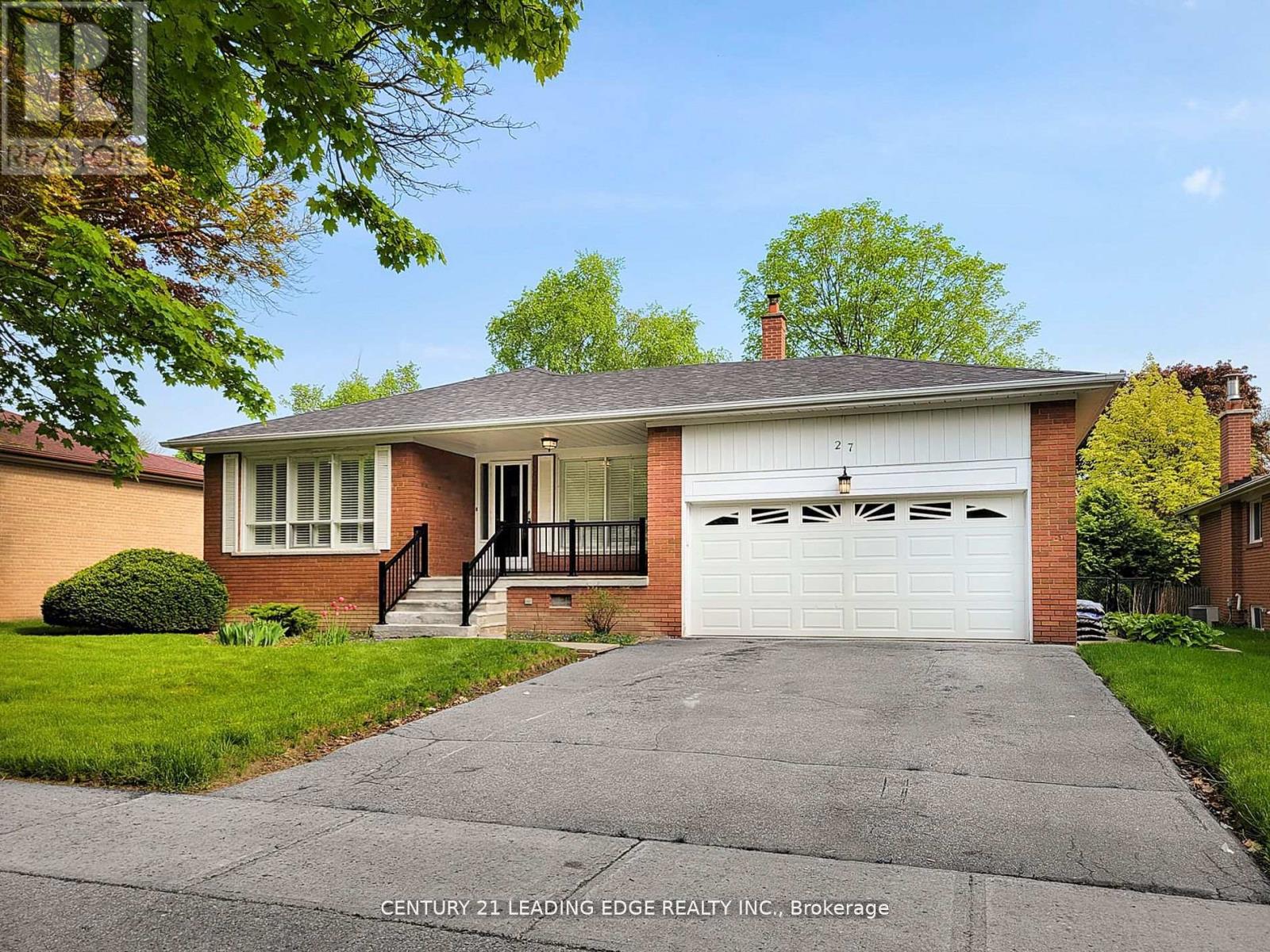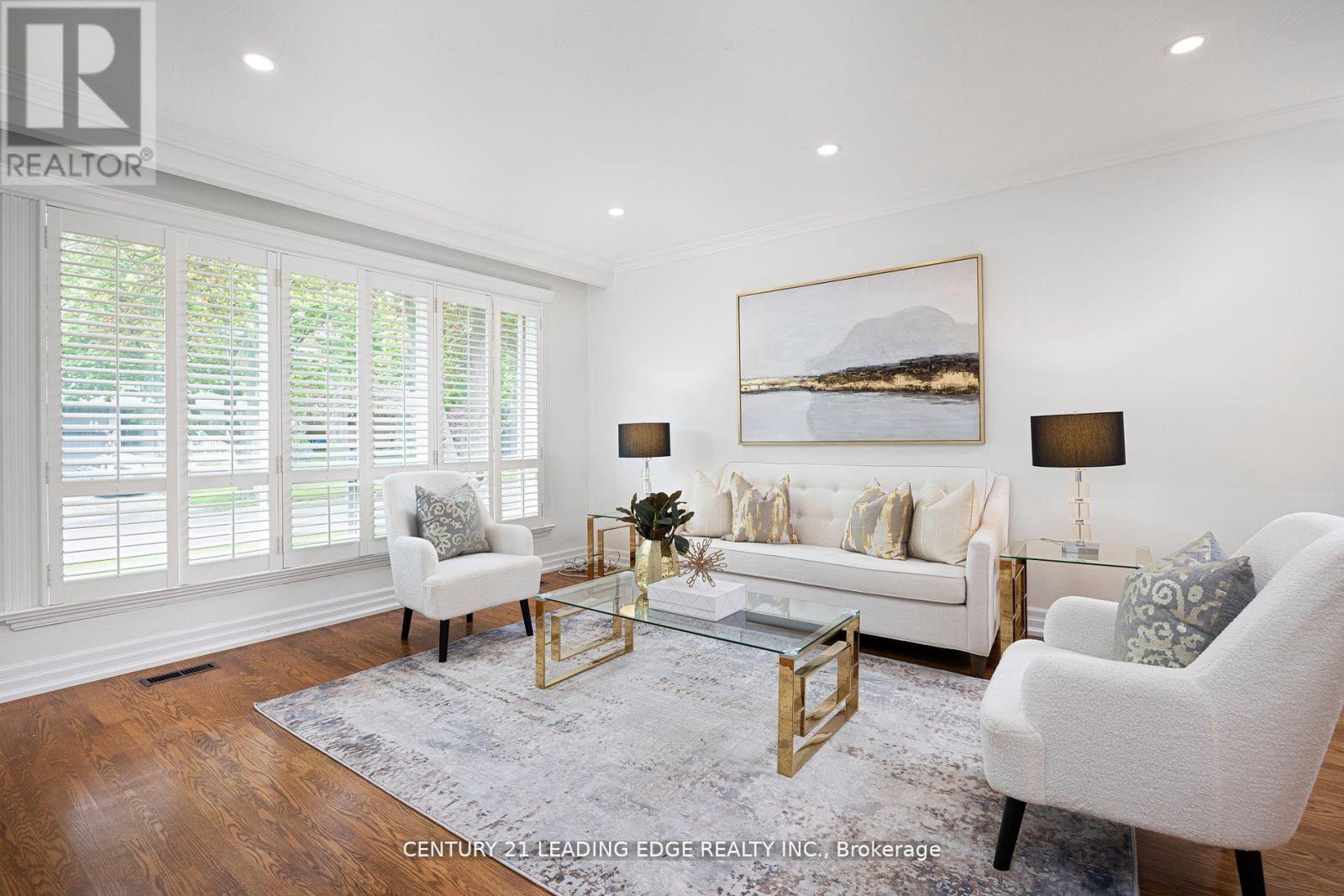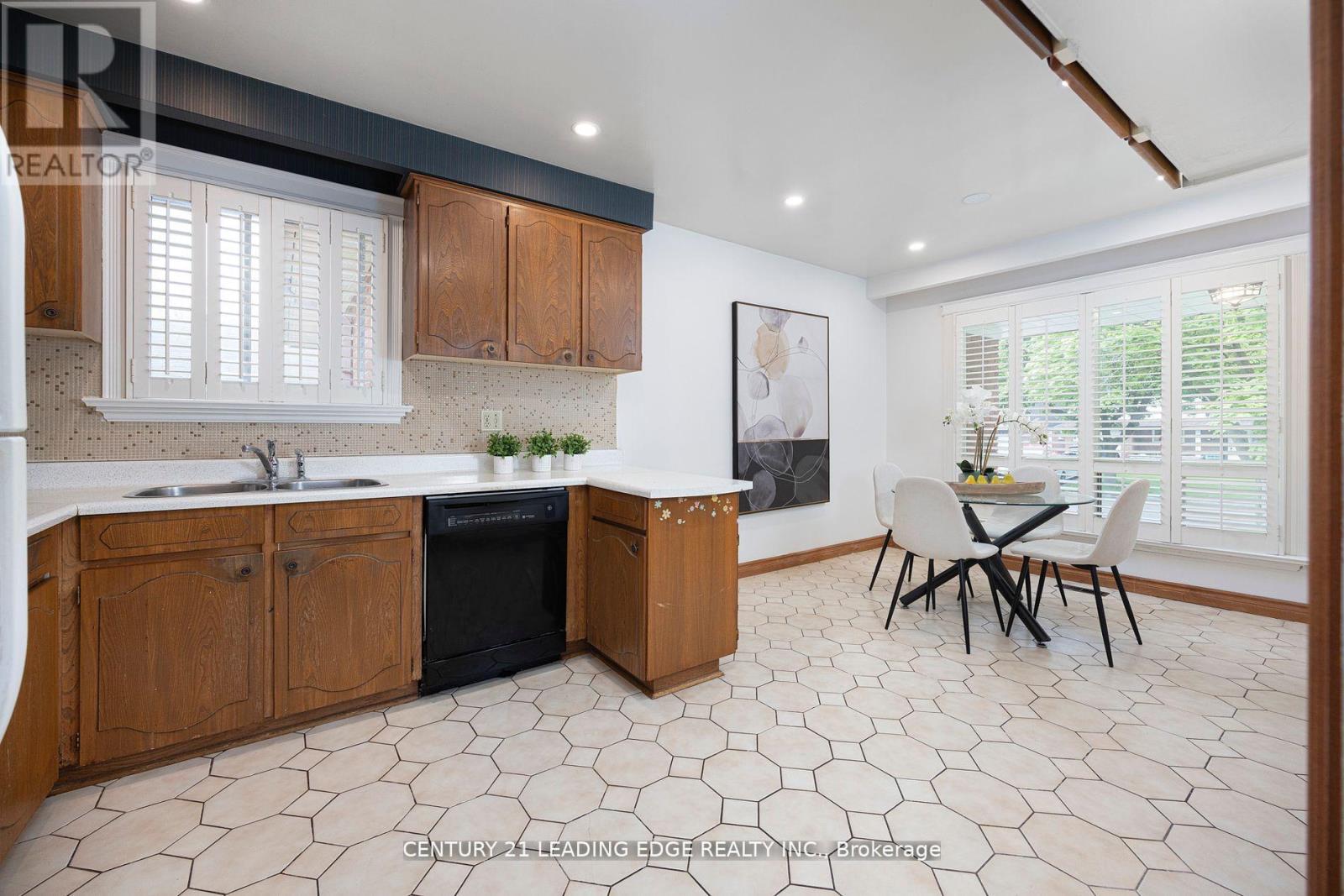27 Captain Armstrong Lane Markham, Ontario L3P 3E1
$1,388,000
Welcome to this beauty of a home, situated on one of Markham's most sought after tree lined streets! Large, bright home on a private 60 foot landscaped lot featuring a 2 car garage and a wonderful front porch to relax on. Generous sized rooms throughout, with so much charm in this oversized backsplit. A huge living and dining room with expansive windows overlooking the front gardens. Adorable kitchen with a breakfast nook seating area with more views through another large window. Take a few steps down to a lovely custom carpenters masterpiece great room featuring gorgeous wood work, with a wet bar, massive windows overlooking a peaceful private hedged yard and a walkout. Another huge rec room in the basement, with tons of storage. 4 total bedrooms and 3 baths, with easy conversion for in law suite or income generating option. **** EXTRAS **** See Virtual Tour For Floor Plan, Matterport Walk Through & More Photos. (id:27910)
Property Details
| MLS® Number | N8434634 |
| Property Type | Single Family |
| Community Name | Sherwood-Amberglen |
| Parking Space Total | 4 |
Building
| Bathroom Total | 3 |
| Bedrooms Above Ground | 3 |
| Bedrooms Below Ground | 1 |
| Bedrooms Total | 4 |
| Appliances | Dishwasher, Dryer, Refrigerator, Stove, Washer, Window Coverings |
| Basement Development | Finished |
| Basement Features | Separate Entrance |
| Basement Type | N/a (finished) |
| Construction Style Attachment | Detached |
| Construction Style Split Level | Backsplit |
| Cooling Type | Central Air Conditioning |
| Exterior Finish | Brick |
| Fireplace Present | Yes |
| Heating Fuel | Natural Gas |
| Heating Type | Forced Air |
| Type | House |
| Utility Water | Municipal Water |
Parking
| Attached Garage |
Land
| Acreage | No |
| Sewer | Sanitary Sewer |
| Size Irregular | 60 X 110 Ft |
| Size Total Text | 60 X 110 Ft |
Rooms
| Level | Type | Length | Width | Dimensions |
|---|---|---|---|---|
| Second Level | Bedroom | 3.3 m | 3.1 m | 3.3 m x 3.1 m |
| Second Level | Primary Bedroom | 4 m | 3.85 m | 4 m x 3.85 m |
| Second Level | Bedroom 3 | 4.3 m | 3.2 m | 4.3 m x 3.2 m |
| Basement | Recreational, Games Room | 4.3 m | 8 m | 4.3 m x 8 m |
| Lower Level | Great Room | 8.5 m | 7.4 m | 8.5 m x 7.4 m |
| Lower Level | Bedroom 4 | 3.2 m | 3.1 m | 3.2 m x 3.1 m |
| Main Level | Living Room | 2.7 m | 5 m | 2.7 m x 5 m |
| Main Level | Dining Room | 1.3 m | 3 m | 1.3 m x 3 m |
| Main Level | Kitchen | 6 m | 5.4 m | 6 m x 5.4 m |





































