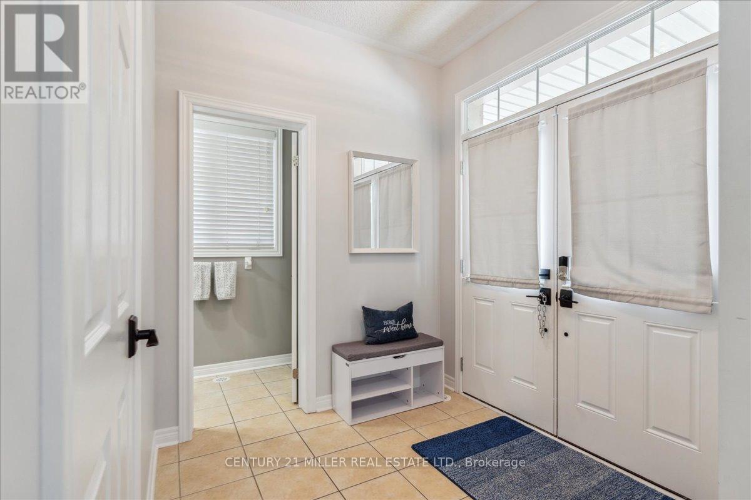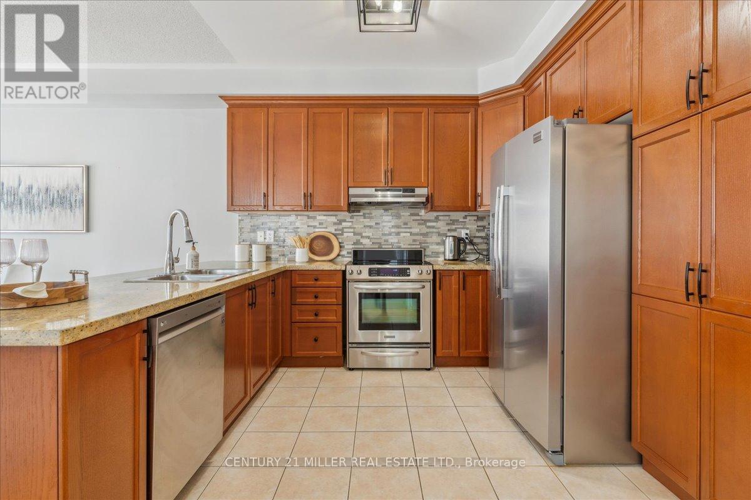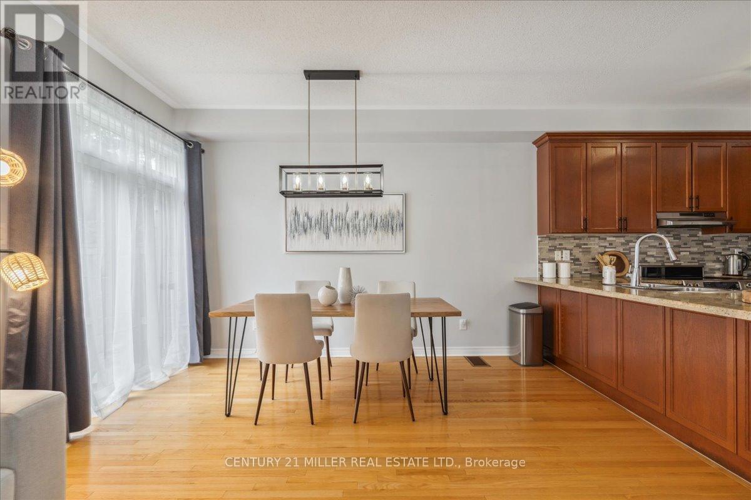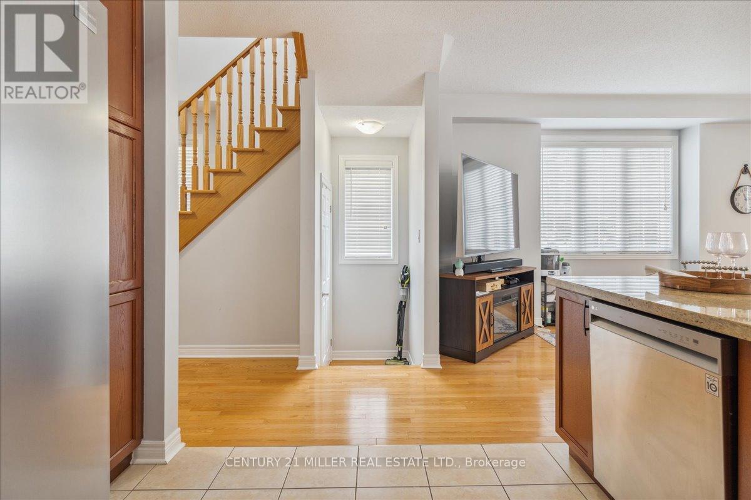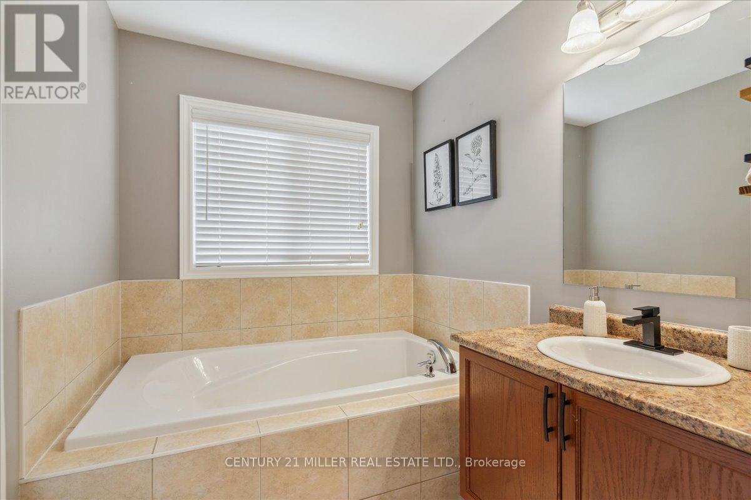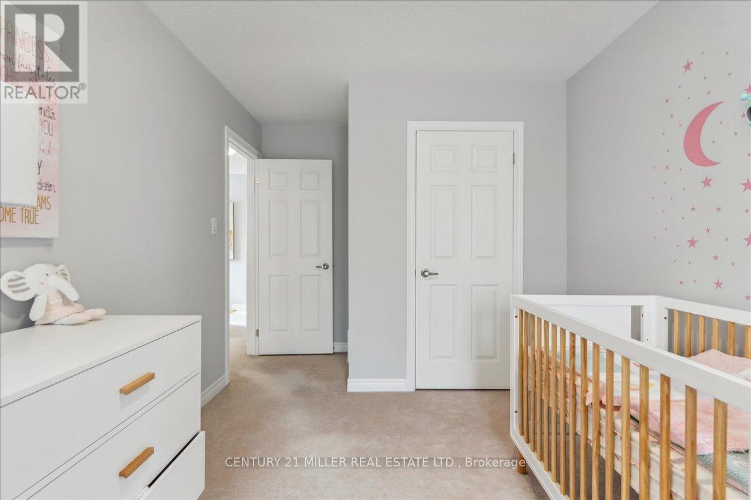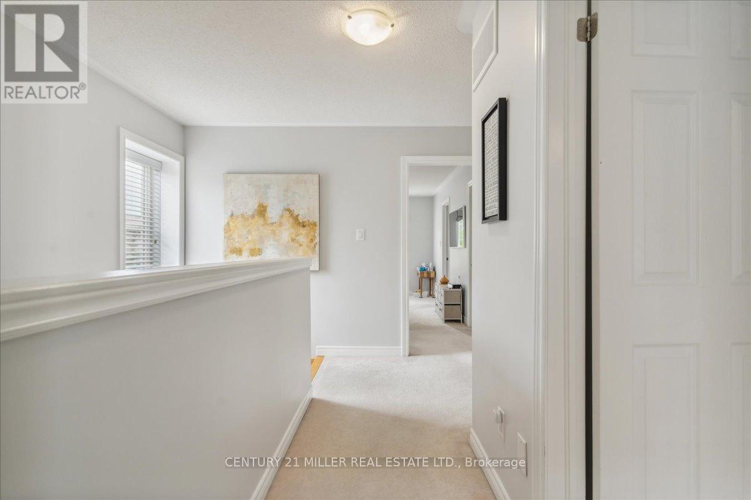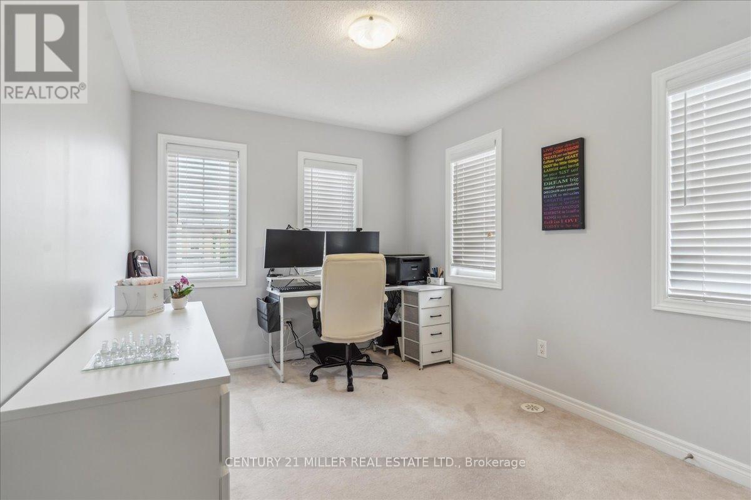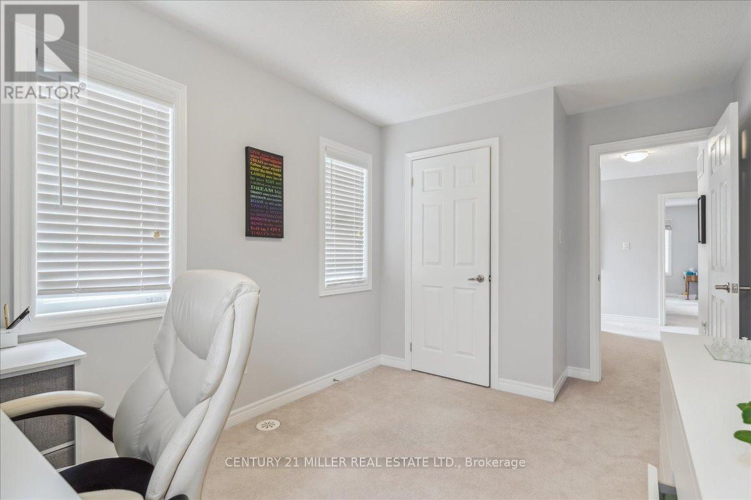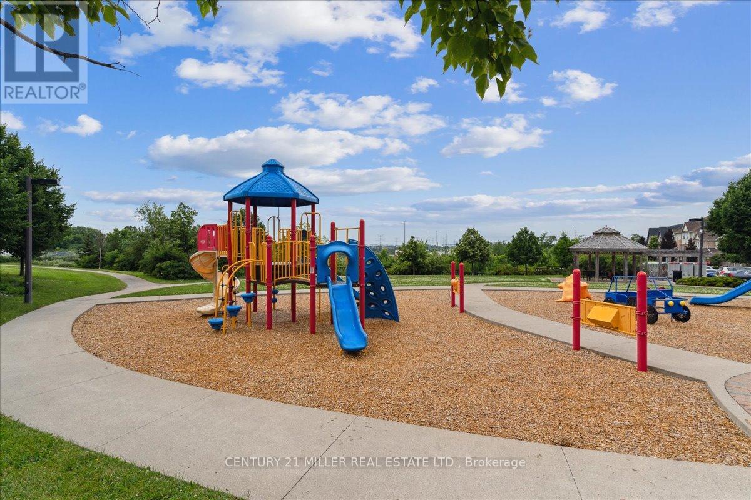3 Bedroom
3 Bathroom
Central Air Conditioning
Forced Air
$889,000Maintenance,
$372 Monthly
Gorgeous End-unit Townhouse in an Impeccable, Well-cared for Complex. Bright and Elegant Home with Ceramic and Hardwood Floors and 9' Ceilings on Main Level with a beautiful Open Concept Kitchen with Granite Counters, Glass and Stone Backsplash, Plenty of Cupboards and a Pantry and Breakfast Bar. Spacious Family Room with Large Windows opens to the Dining Area and to a very Private Backyard. Hardwood Stairs that lead you to the Second Level to a Large Master Retreat with Walk-in Closet and Organizers and a Spacious 4 piece bath with Soak-in Tub and Separate Shower. Two more bedrooms and a Second 4 pc. Bath complete this Level. **** EXTRAS **** Condo Fees include: Landscaping (including cutting the grass in the backyard)Storm Sewer, Snow Removal, Pest Control Services, Major Repairs to Building exterior Including Windows, Roof, Caulking etc. (id:27910)
Property Details
|
MLS® Number
|
W9008508 |
|
Property Type
|
Single Family |
|
Community Name
|
Bram West |
|
Community Features
|
Pet Restrictions |
|
Features
|
In Suite Laundry |
|
Parking Space Total
|
2 |
|
Structure
|
Patio(s) |
Building
|
Bathroom Total
|
3 |
|
Bedrooms Above Ground
|
3 |
|
Bedrooms Total
|
3 |
|
Appliances
|
Water Heater, Water Meter, Dishwasher, Dryer, Microwave, Refrigerator, Stove, Washer, Window Coverings |
|
Basement Development
|
Unfinished |
|
Basement Type
|
Full (unfinished) |
|
Cooling Type
|
Central Air Conditioning |
|
Exterior Finish
|
Brick |
|
Fire Protection
|
Smoke Detectors |
|
Heating Fuel
|
Natural Gas |
|
Heating Type
|
Forced Air |
|
Stories Total
|
2 |
|
Type
|
Row / Townhouse |
Parking
Land
Rooms
| Level |
Type |
Length |
Width |
Dimensions |
|
Second Level |
Primary Bedroom |
5.05 m |
3.45 m |
5.05 m x 3.45 m |
|
Second Level |
Bathroom |
3.49 m |
2.13 m |
3.49 m x 2.13 m |
|
Second Level |
Bedroom 2 |
4 m |
2.74 m |
4 m x 2.74 m |
|
Second Level |
Bedroom 3 |
3.35 m |
|
3.35 m x Measurements not available |
|
Second Level |
Bathroom |
|
|
Measurements not available |
|
Ground Level |
Foyer |
2.16 m |
2.16 m |
2.16 m x 2.16 m |
|
Ground Level |
Kitchen |
3 m |
2.95 m |
3 m x 2.95 m |
|
Ground Level |
Dining Room |
3.96 m |
2.74 m |
3.96 m x 2.74 m |
|
Ground Level |
Living Room |
4.87 m |
2.74 m |
4.87 m x 2.74 m |
|
Ground Level |
Bathroom |
|
|
Measurements not available |




