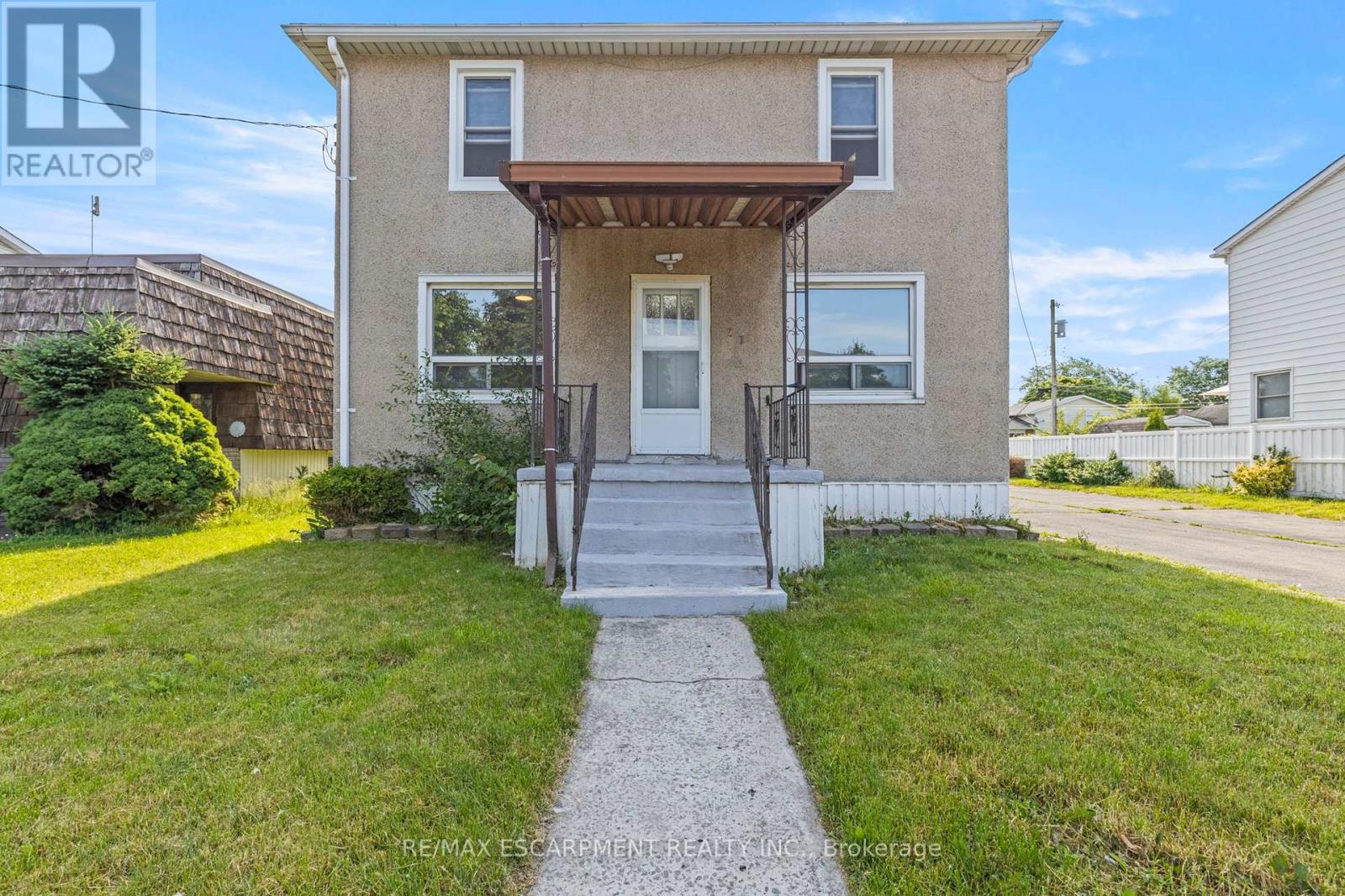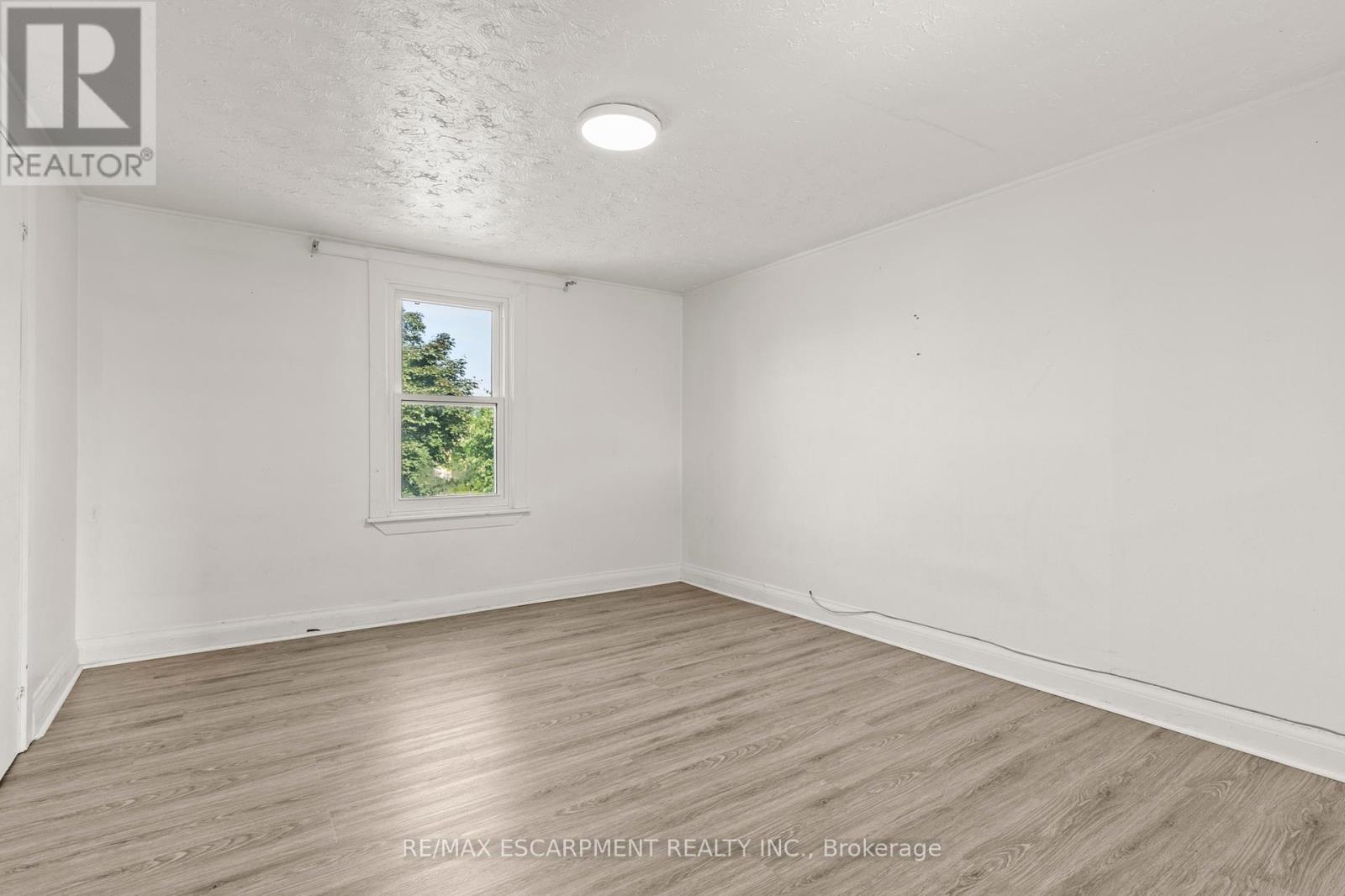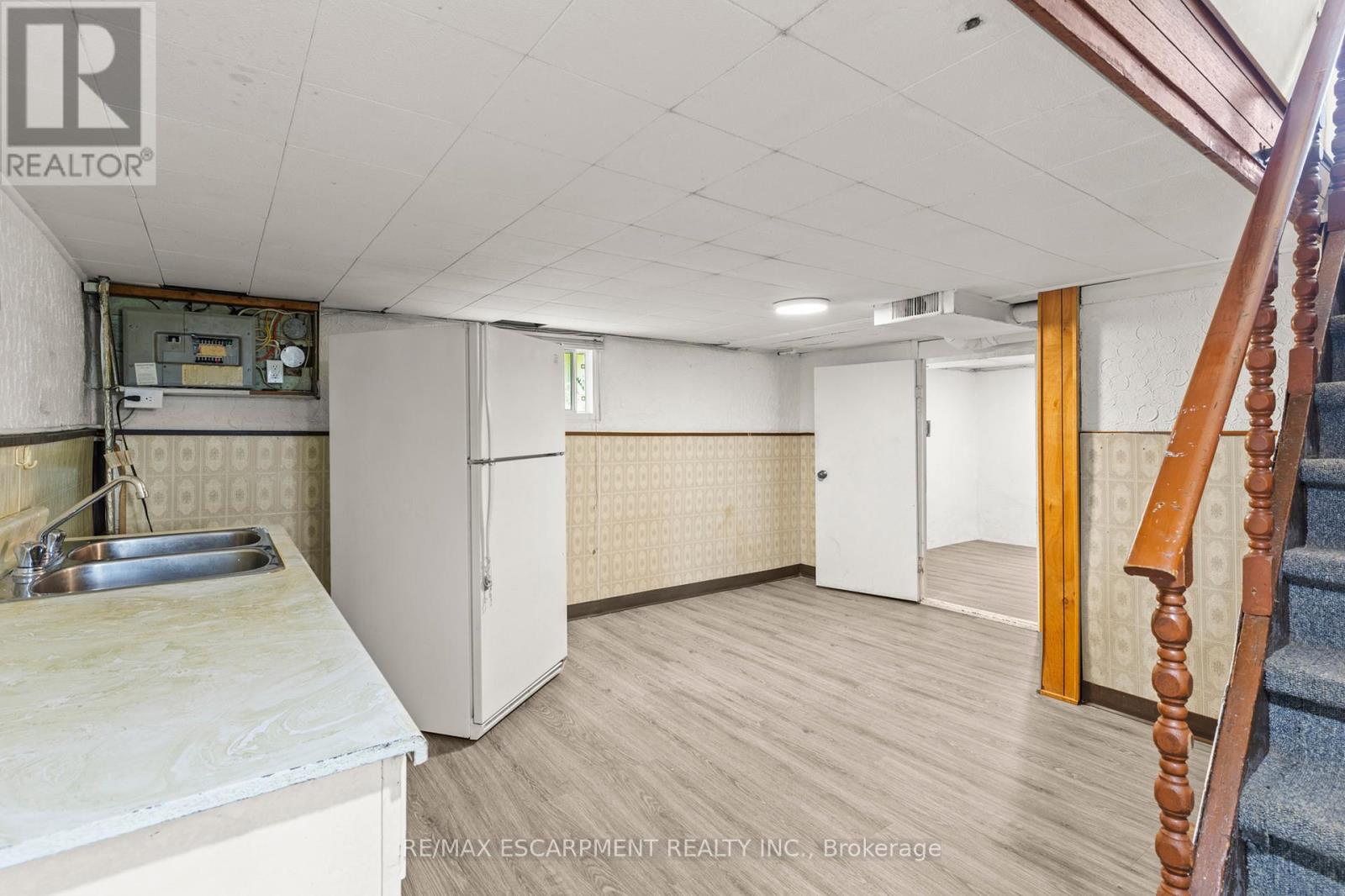5 Bedroom
3 Bathroom
Central Air Conditioning
Forced Air
Landscaped
$499,900
Welcome to this updated two-story home located in the heart of Welland. This property offers the perfect blend of modern amenities and classic charm, making it an ideal investment opportunity or a comfortable living space for a multi-generational family. Two separate units - the main unit features a basement with a second kitchen and additional living space, offering flexibility and convenience. The upper unit comprises two bedrooms, a four-piece bathroom and a refreshed kitchen. New vinyl flooring installed on all levels for durability and easy maintenance. Upgraded appliances included in both units. Furnace 2020. Electrical system upgraded 2020. Plumbing stack 2020. Location: Situated in the heart of Welland, this property enjoys proximity to a variety of amenities including schools, including Niagara College, parks, shops, and restaurants. With easy access to major highways and public transportation, residents can easily commute to surrounding areas. Investment Opportunity: This property presents a lucrative investment opportunity with the potential for rental income from both units. Whether you're an investor looking to add to your portfolio or a homeowner seeking additional rental income, this property offers excellent potential for long-term returns. (id:27910)
Property Details
|
MLS® Number
|
X8472916 |
|
Property Type
|
Single Family |
|
Amenities Near By
|
Schools, Public Transit |
|
Features
|
In-law Suite |
|
Parking Space Total
|
7 |
|
Structure
|
Patio(s) |
Building
|
Bathroom Total
|
3 |
|
Bedrooms Above Ground
|
4 |
|
Bedrooms Below Ground
|
1 |
|
Bedrooms Total
|
5 |
|
Appliances
|
Dryer, Refrigerator, Stove, Washer |
|
Basement Development
|
Partially Finished |
|
Basement Type
|
Full (partially Finished) |
|
Construction Style Attachment
|
Detached |
|
Cooling Type
|
Central Air Conditioning |
|
Exterior Finish
|
Stucco |
|
Foundation Type
|
Block |
|
Heating Fuel
|
Natural Gas |
|
Heating Type
|
Forced Air |
|
Stories Total
|
2 |
|
Type
|
House |
|
Utility Water
|
Municipal Water |
Parking
Land
|
Acreage
|
No |
|
Land Amenities
|
Schools, Public Transit |
|
Landscape Features
|
Landscaped |
|
Sewer
|
Sanitary Sewer |
|
Size Irregular
|
60 X 104.6 Ft |
|
Size Total Text
|
60 X 104.6 Ft|under 1/2 Acre |
Rooms
| Level |
Type |
Length |
Width |
Dimensions |
|
Second Level |
Kitchen |
3.23 m |
3.71 m |
3.23 m x 3.71 m |
|
Second Level |
Living Room |
3.23 m |
3.71 m |
3.23 m x 3.71 m |
|
Second Level |
Bedroom |
3.25 m |
3.73 m |
3.25 m x 3.73 m |
|
Second Level |
Bedroom |
2.46 m |
3.71 m |
2.46 m x 3.71 m |
|
Second Level |
Bathroom |
|
|
Measurements not available |
|
Basement |
Kitchen |
4.19 m |
4.65 m |
4.19 m x 4.65 m |
|
Basement |
Bedroom |
3.17 m |
3.73 m |
3.17 m x 3.73 m |
|
Main Level |
Kitchen |
1.68 m |
2.56 m |
1.68 m x 2.56 m |
|
Main Level |
Living Room |
3.17 m |
3.73 m |
3.17 m x 3.73 m |
|
Main Level |
Bedroom |
3.17 m |
3.73 m |
3.17 m x 3.73 m |
|
Main Level |
Bedroom |
2.72 m |
3.1 m |
2.72 m x 3.1 m |
|
Main Level |
Bathroom |
1.52 m |
2.04 m |
1.52 m x 2.04 m |

































