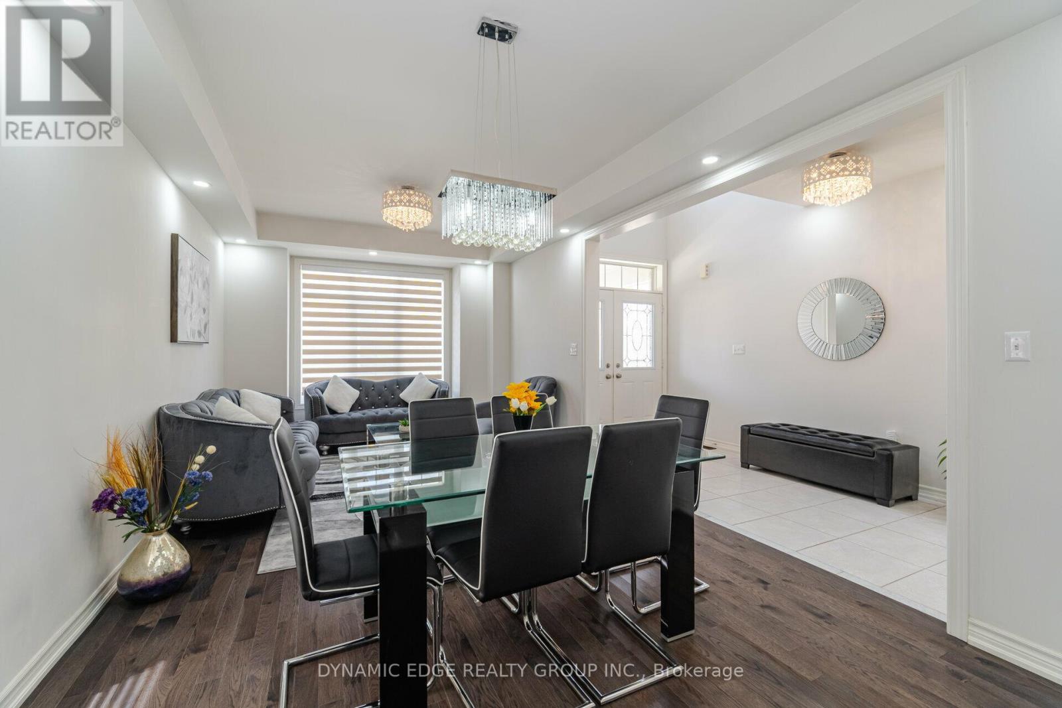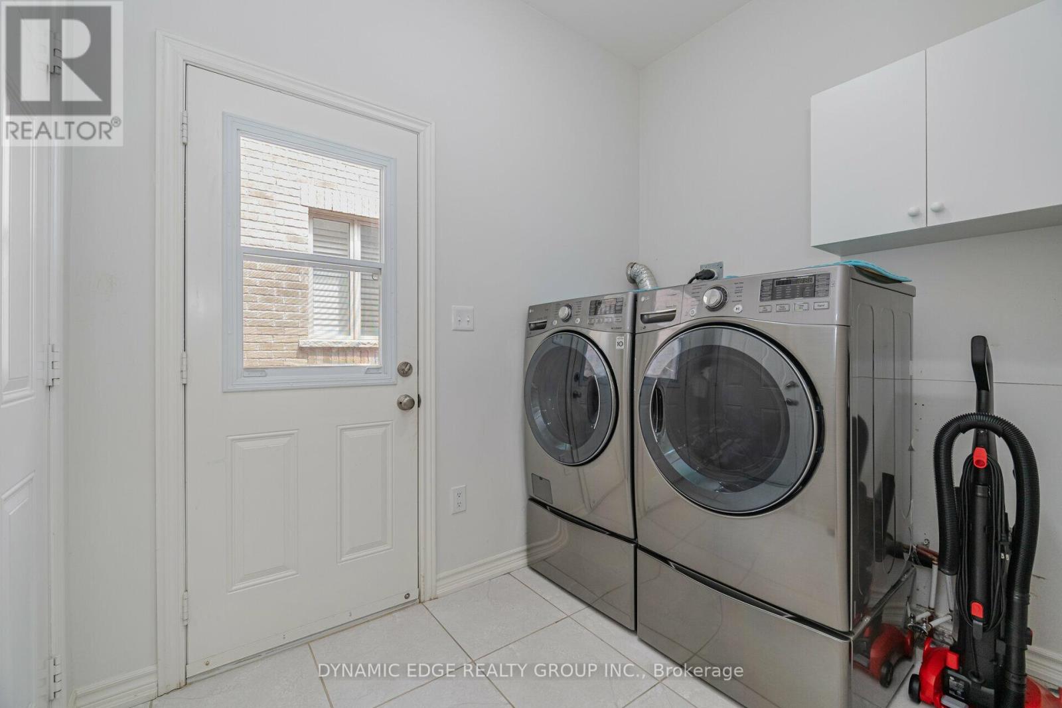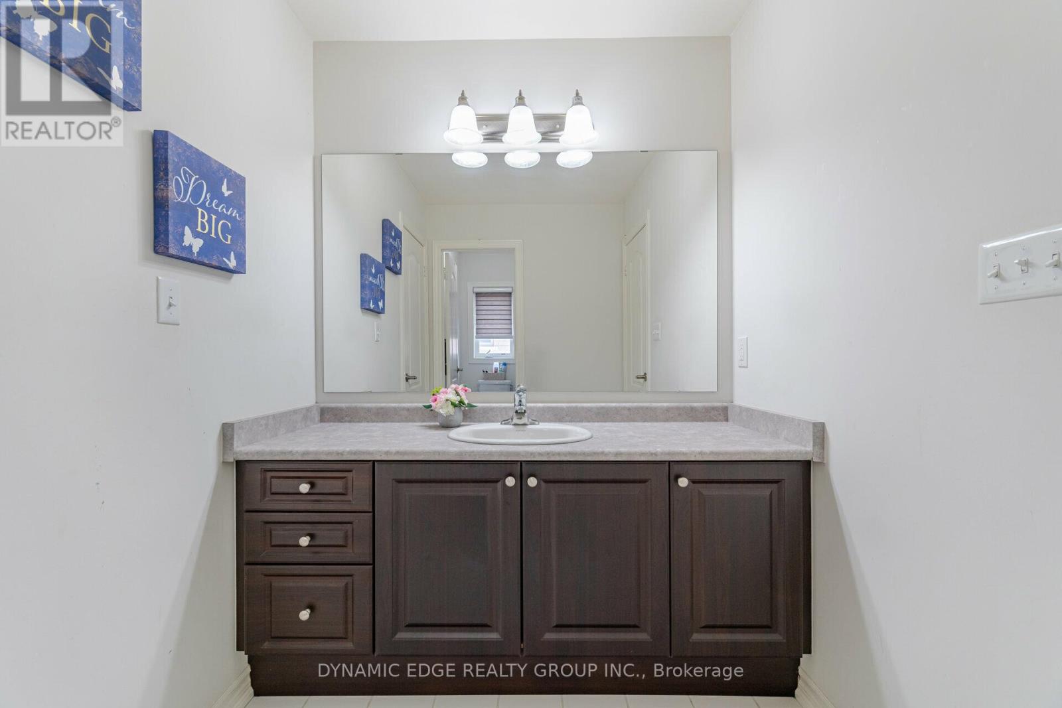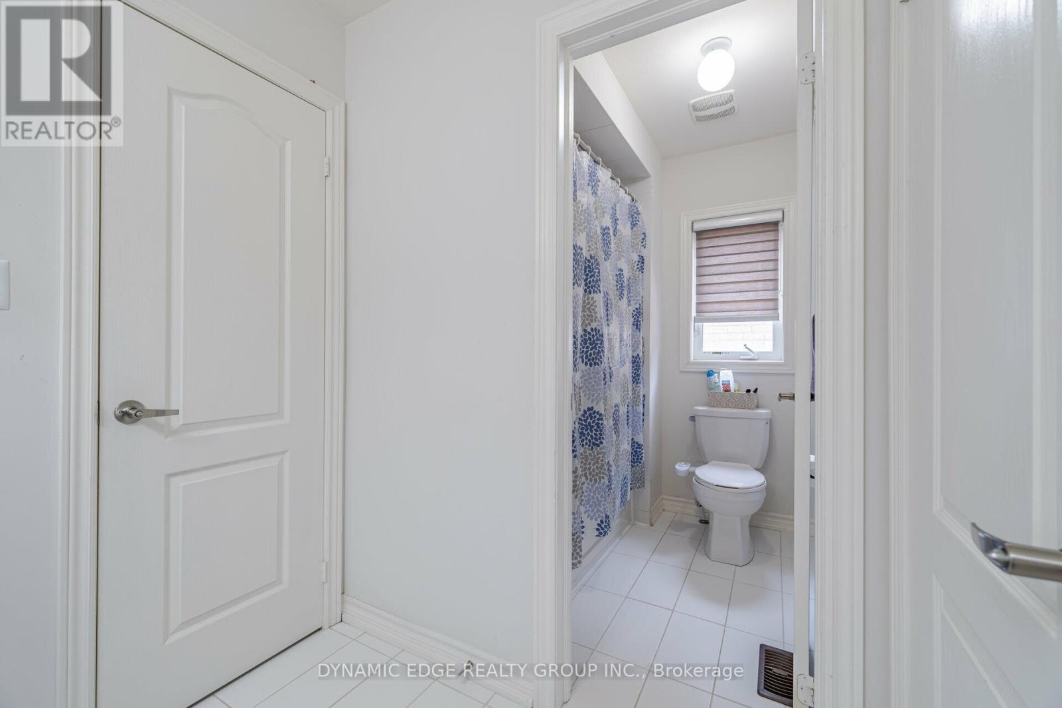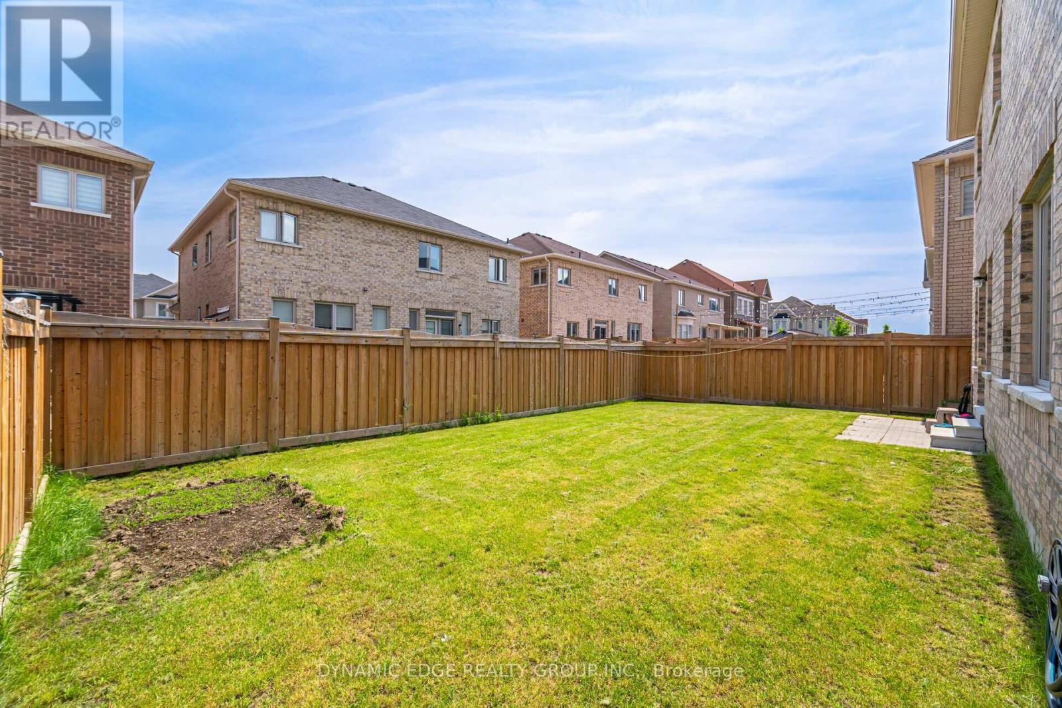4 Bedroom
4 Bathroom
Fireplace
Central Air Conditioning
Forced Air
$1,659,000
Beautiful 4 Bedroom, 4 Bath North Facing, In Prestigious Area Of Vales Of Humber! 47 Ft Frontage! Foyer Open To Above, Plank Stained Hardwood On Main W/ Matching Stained Stairs W/ Iron Pickets! Modern Kitchen! Open Concept! Smooth Ceiling On Main Floor, Upgraded 18x18 Tiles, 3 Full Washrooms Upstairs! Servery With Extra Cabinetry & A Breakfast Area With A Walkout To The Back Yard. A Cozy Fireplace Graces The Family Room, Loaded With Pot Lights Illuminate The Main Floor. Bright, Well-Sized Bedrooms. Close To Estate Homes! Separate Entrance To Basement! Laundry On Main! Covered Porch! Don't Wait Till It's Gone!! Close To All Amenities. !! Must See !! **** EXTRAS **** LOT 17, PLAN 43M2014 SUBJECT TO AN EASEMENT FOR ENTRY AS IN PR2984575 SUBJECT TO AN EASEMENT FOR ENTRY AS IN PR3202073 CITY OF BRAMPTON (id:27910)
Property Details
|
MLS® Number
|
W8467924 |
|
Property Type
|
Single Family |
|
Community Name
|
Toronto Gore Rural Estate |
|
Amenities Near By
|
Park, Public Transit, Schools |
|
Community Features
|
School Bus |
|
Parking Space Total
|
4 |
Building
|
Bathroom Total
|
4 |
|
Bedrooms Above Ground
|
4 |
|
Bedrooms Total
|
4 |
|
Appliances
|
Water Softener, Dishwasher, Dryer, Refrigerator, Stove, Washer, Window Coverings |
|
Basement Development
|
Unfinished |
|
Basement Features
|
Separate Entrance |
|
Basement Type
|
N/a (unfinished) |
|
Construction Style Attachment
|
Detached |
|
Cooling Type
|
Central Air Conditioning |
|
Exterior Finish
|
Brick |
|
Fireplace Present
|
Yes |
|
Foundation Type
|
Concrete |
|
Heating Fuel
|
Natural Gas |
|
Heating Type
|
Forced Air |
|
Stories Total
|
2 |
|
Type
|
House |
|
Utility Water
|
Municipal Water |
Parking
Land
|
Acreage
|
No |
|
Land Amenities
|
Park, Public Transit, Schools |
|
Sewer
|
Sanitary Sewer |
|
Size Irregular
|
47 X 90 Ft |
|
Size Total Text
|
47 X 90 Ft |
Rooms
| Level |
Type |
Length |
Width |
Dimensions |
|
Second Level |
Primary Bedroom |
5.48 m |
3.9 m |
5.48 m x 3.9 m |
|
Second Level |
Bedroom 2 |
4.72 m |
3.65 m |
4.72 m x 3.65 m |
|
Second Level |
Bedroom 3 |
4.35 m |
3.47 m |
4.35 m x 3.47 m |
|
Second Level |
Bedroom 4 |
3.35 m |
3.35 m |
3.35 m x 3.35 m |
|
Main Level |
Living Room |
6.67 m |
3.47 m |
6.67 m x 3.47 m |
|
Main Level |
Family Room |
5.18 m |
3.84 m |
5.18 m x 3.84 m |
|
Main Level |
Dining Room |
6.67 m |
3.47 m |
6.67 m x 3.47 m |
|
Main Level |
Kitchen |
3.47 m |
2.9 m |
3.47 m x 2.9 m |
|
Main Level |
Eating Area |
4.75 m |
3.1 m |
4.75 m x 3.1 m |










