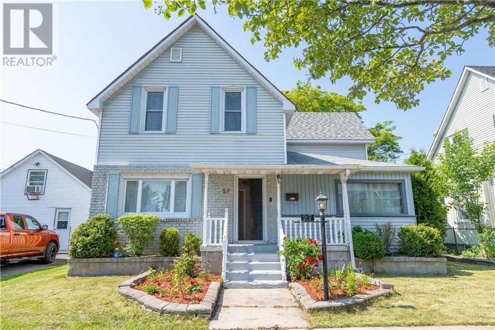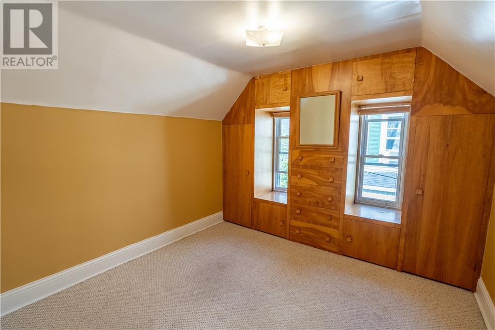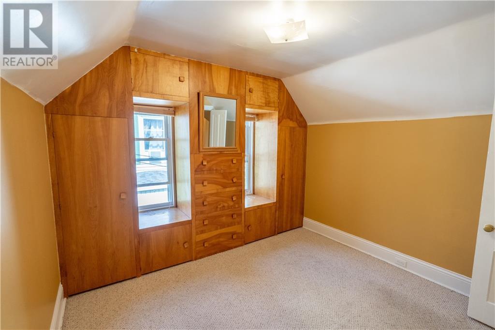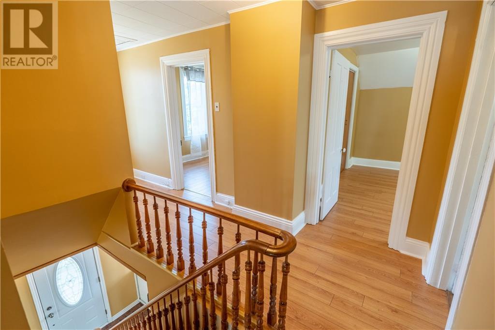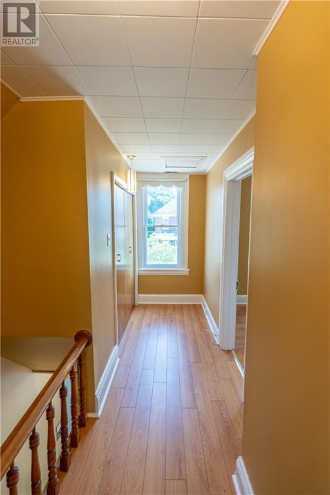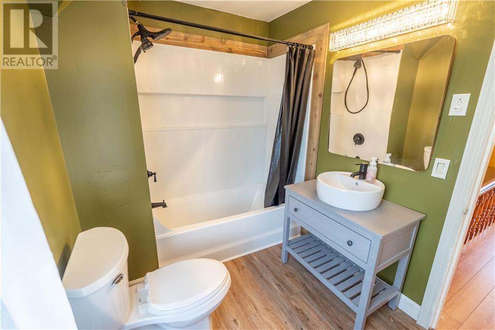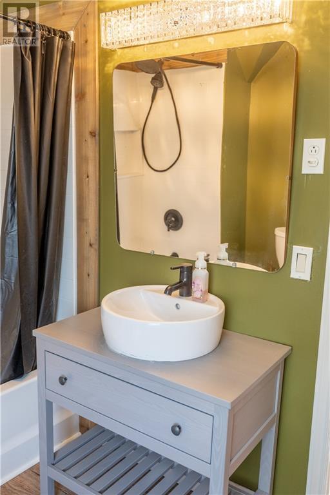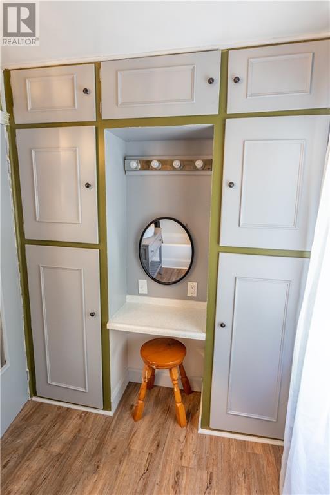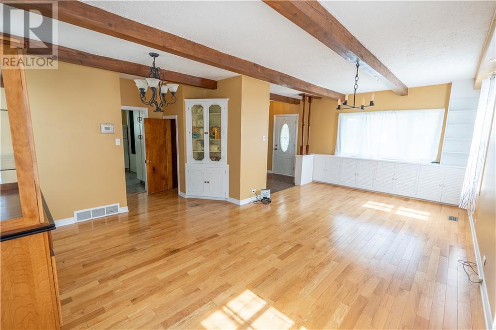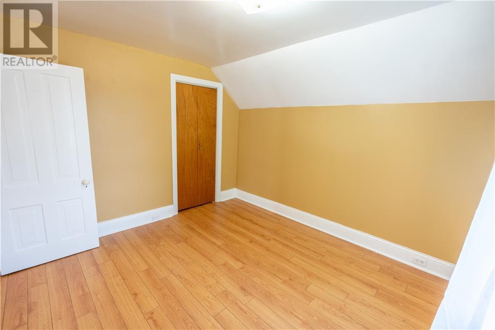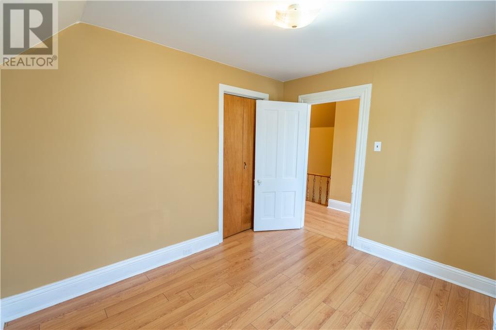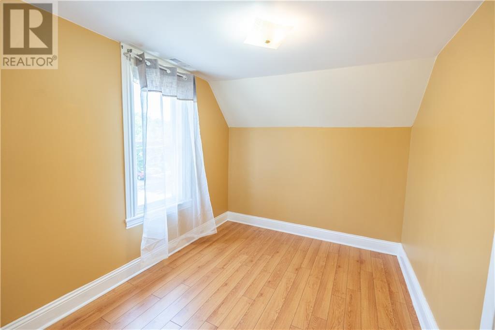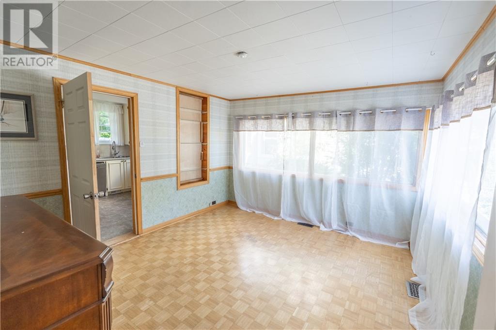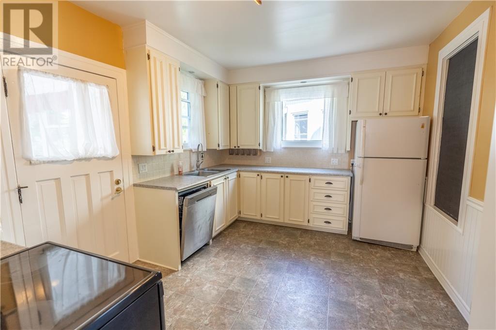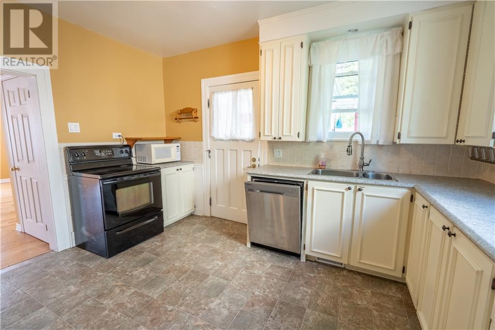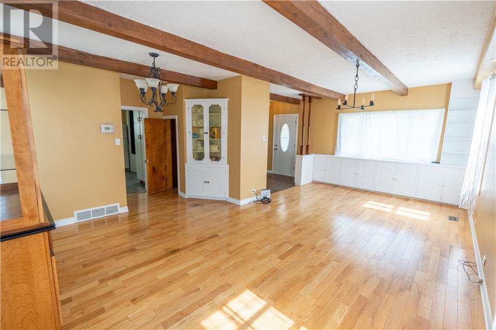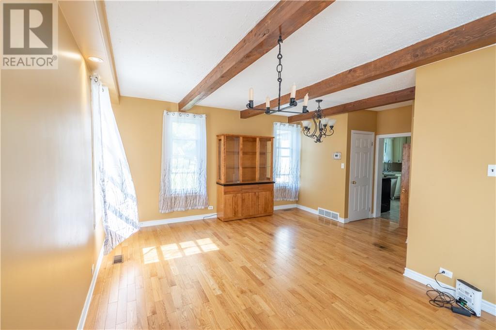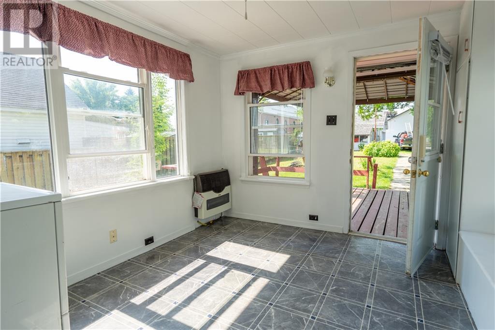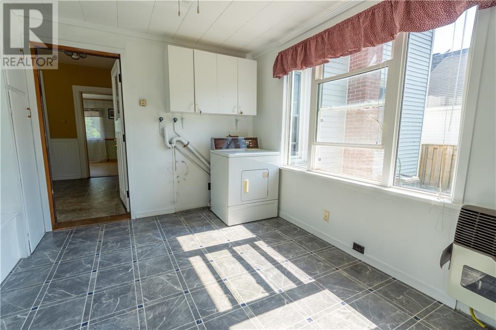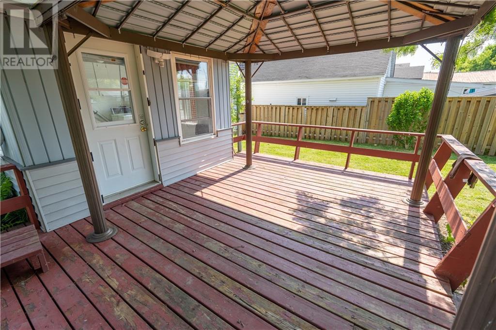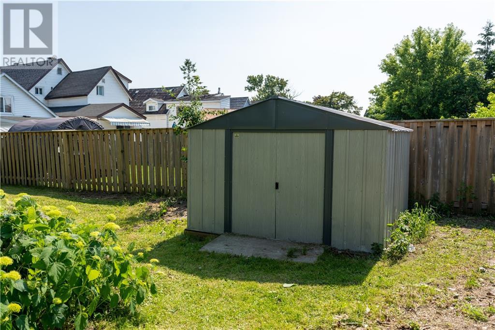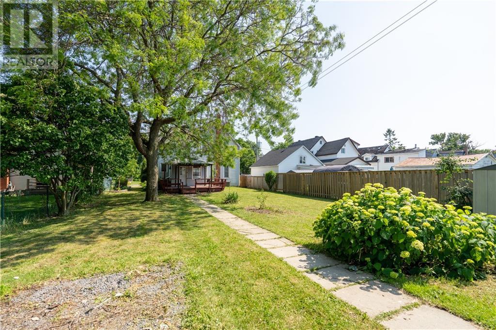27 Elm Street Cornwall, Ontario K6J 1E6
3 Bedroom
2 Bathroom
Central Air Conditioning
Forced Air
$380,000
This charming century home located close to downtown and parks offers two-storys that exudes classic appeal with its welcoming front porch and spacious, bright living room filled with natural light. Upstairs, three bedrooms offer comfort and privacy. Outside, a large yard provides ample space for outdoor activities, complemented by a detached two-car garage for storage and vehicle protection. This home combines traditional charm with practicality, offering a peaceful retreat for its residents. (id:28469)
Open House
This property has open houses!
November
24
Sunday
Starts at:
1:00 pm
Ends at:3:00 pm
Property Details
| MLS® Number | 1398321 |
| Property Type | Single Family |
| Neigbourhood | West end |
| ParkingSpaceTotal | 4 |
Building
| BathroomTotal | 2 |
| BedroomsAboveGround | 3 |
| BedroomsTotal | 3 |
| Appliances | Refrigerator, Dishwasher, Dryer, Microwave, Stove |
| BasementDevelopment | Unfinished |
| BasementFeatures | Low |
| BasementType | Unknown (unfinished) |
| ConstructedDate | 1895 |
| ConstructionStyleAttachment | Detached |
| CoolingType | Central Air Conditioning |
| ExteriorFinish | Brick, Vinyl |
| FlooringType | Hardwood, Laminate |
| FoundationType | Stone |
| HalfBathTotal | 1 |
| HeatingFuel | Natural Gas |
| HeatingType | Forced Air |
| StoriesTotal | 2 |
| Type | House |
| UtilityWater | Municipal Water |
Parking
| Detached Garage |
Land
| Acreage | No |
| Sewer | Municipal Sewage System |
| SizeDepth | 157 Ft |
| SizeFrontage | 50 Ft |
| SizeIrregular | 50 Ft X 157 Ft |
| SizeTotalText | 50 Ft X 157 Ft |
| ZoningDescription | Res 20 |
Rooms
| Level | Type | Length | Width | Dimensions |
|---|---|---|---|---|
| Second Level | 4pc Bathroom | 6'3" x 8'10" | ||
| Second Level | Bedroom | 10'7" x 9'4" | ||
| Second Level | Bedroom | 8'8" x 10'9" | ||
| Second Level | Primary Bedroom | 10'2" x 11'1" | ||
| Main Level | Den | 11'9" x 12'11" | ||
| Main Level | Kitchen | 13'5" x 10'6" | ||
| Main Level | Living Room | 22'8" x 11'5" |

