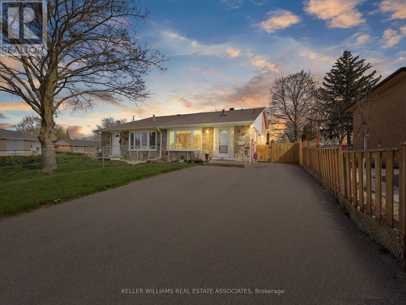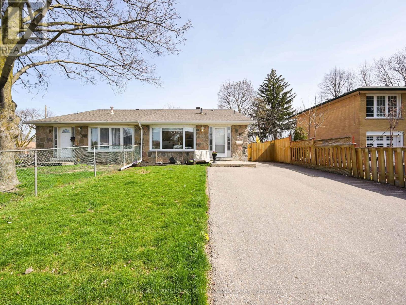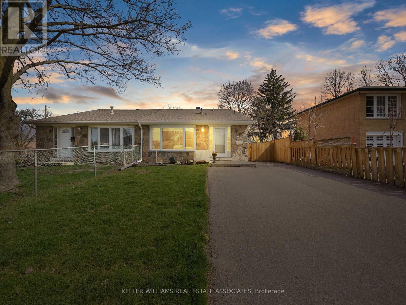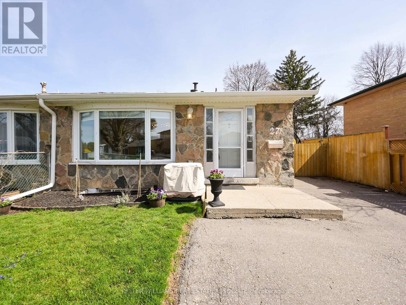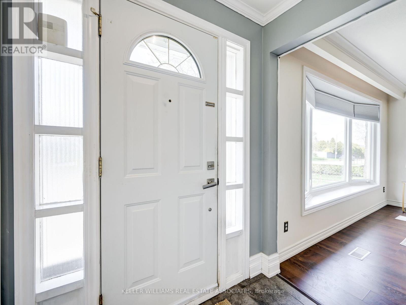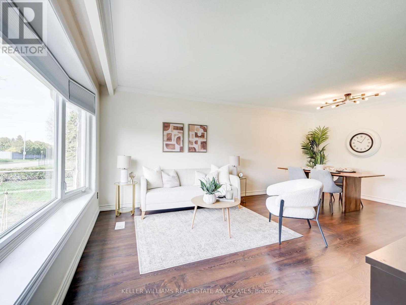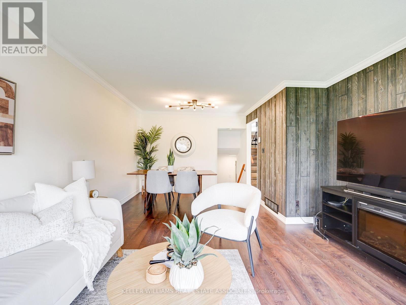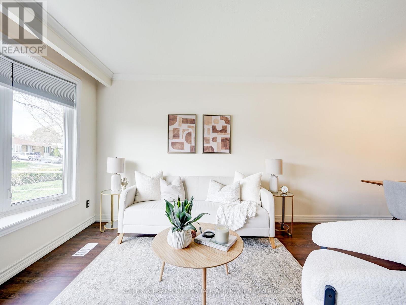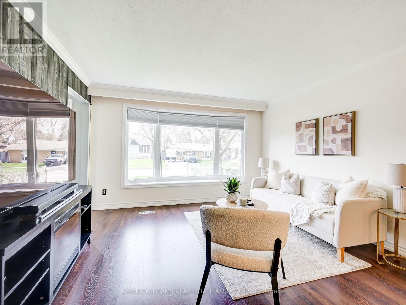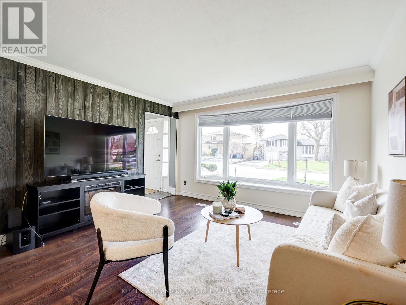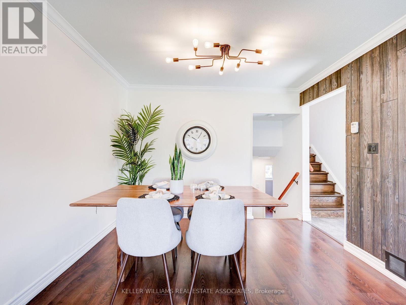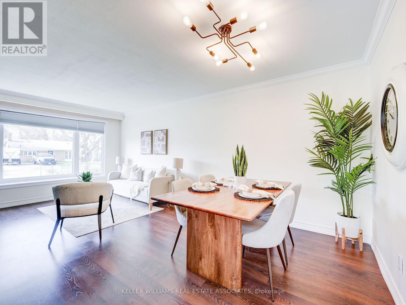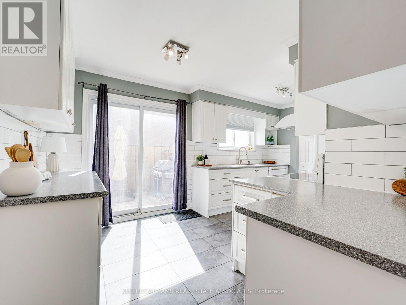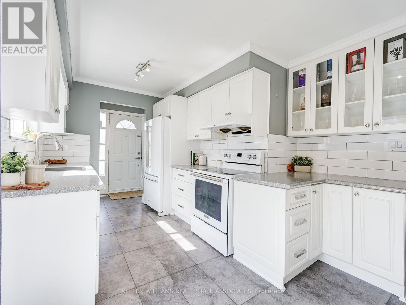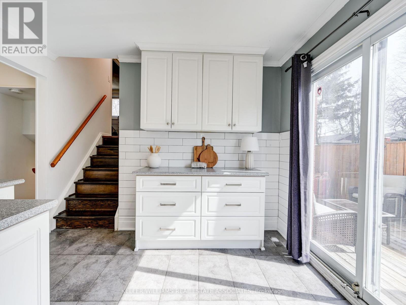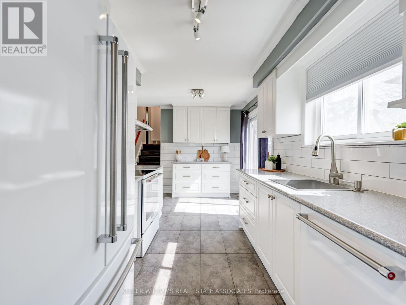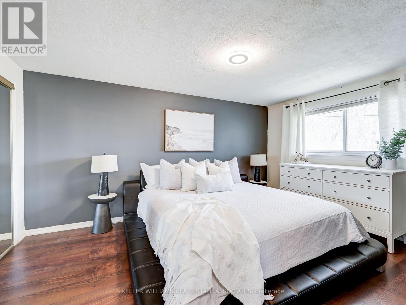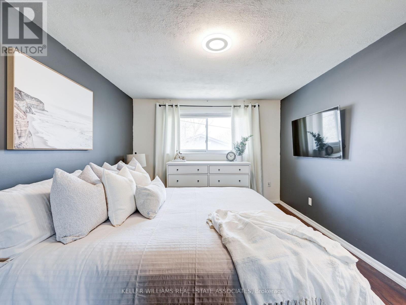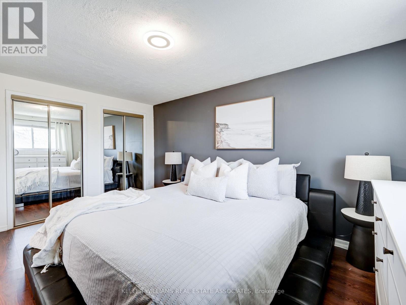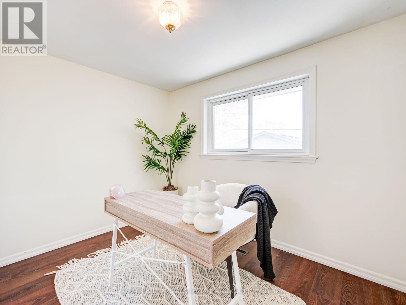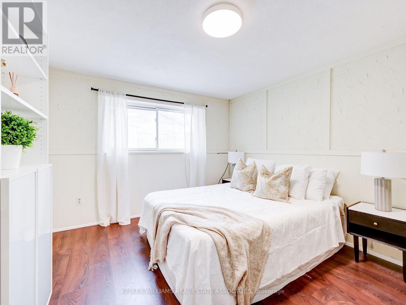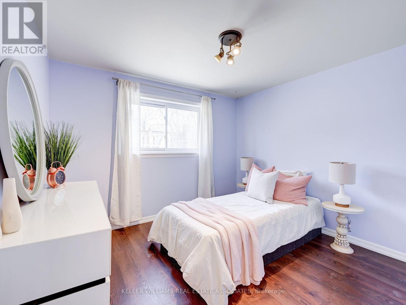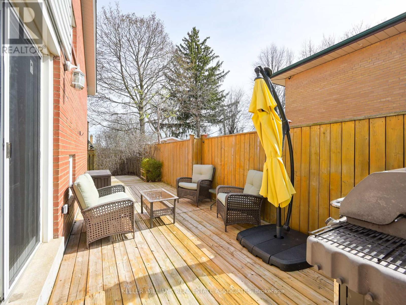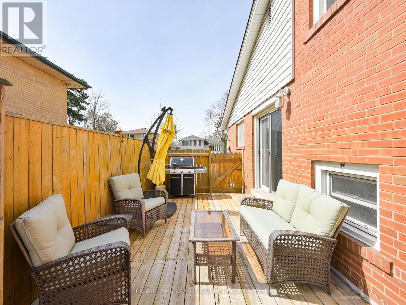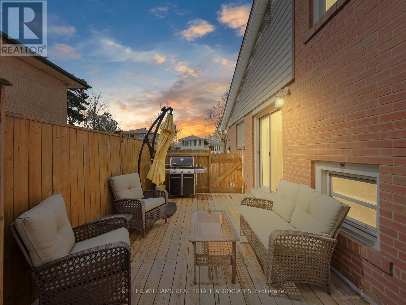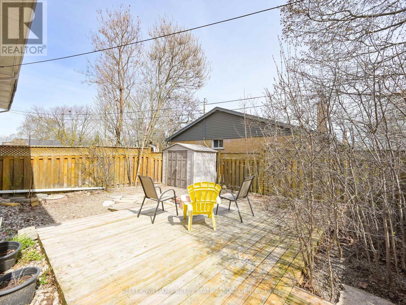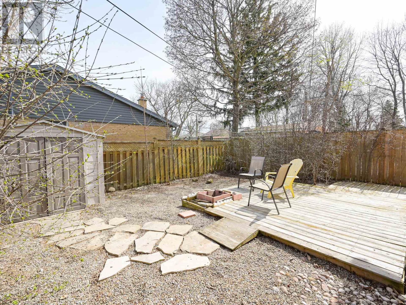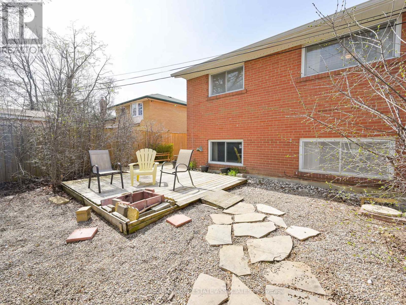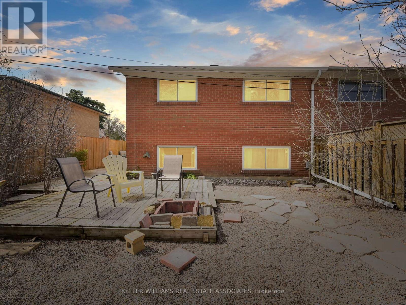4 Bedroom
2 Bathroom
Central Air Conditioning
Forced Air
$799,000
Welcome to 27 Flowertown Ave, nestled in Brampton's sought-after Northwood Park community. This semi-detached backsplit boasts 4 beds and 2 baths. Inside, the primary bedroom features his and hers closets, while the upgraded kitchen with a stylish backsplash and modern appliances (2019) sets the stage for culinary creativity. Large windows throughout flood the interior with natural light. Outside, enjoy a private yard that extends to both the back and side of the property, ideal for outdoor relaxation and entertaining. Additional highlights: a widened driveway accommodating up to 5 vehicles, an unfinished basement with potential for customization, and recent updates like new light fixtures and window coverings (2024). This meticulously maintained home also features a new washing machine and clothes dryer (2019/2020), a furnace (2008), CAC, and attic insulation replaced in 2018. Air ducts cleaned in 2023 for optimal indoor air quality, this property is ready to welcome you home. **** EXTRAS **** Roof including vents (2016) with warranty until 2036, Soffits (fully vented), and eavestroughs (aluminum) 2017 (id:27910)
Property Details
|
MLS® Number
|
W8247010 |
|
Property Type
|
Single Family |
|
Community Name
|
Northwood Park |
|
Parking Space Total
|
5 |
Building
|
Bathroom Total
|
2 |
|
Bedrooms Above Ground
|
4 |
|
Bedrooms Total
|
4 |
|
Basement Development
|
Partially Finished |
|
Basement Type
|
N/a (partially Finished) |
|
Construction Style Attachment
|
Semi-detached |
|
Construction Style Split Level
|
Backsplit |
|
Cooling Type
|
Central Air Conditioning |
|
Exterior Finish
|
Brick |
|
Heating Fuel
|
Natural Gas |
|
Heating Type
|
Forced Air |
|
Type
|
House |
Land
|
Acreage
|
No |
|
Size Irregular
|
31.37 X 90.11 Ft |
|
Size Total Text
|
31.37 X 90.11 Ft |
Rooms
| Level |
Type |
Length |
Width |
Dimensions |
|
Second Level |
Primary Bedroom |
4.61 m |
3.31 m |
4.61 m x 3.31 m |
|
Second Level |
Bedroom 2 |
3.16 m |
3.06 m |
3.16 m x 3.06 m |
|
Basement |
Recreational, Games Room |
604 m |
3.15 m |
604 m x 3.15 m |
|
Basement |
Laundry Room |
6.04 m |
3.3 m |
6.04 m x 3.3 m |
|
Lower Level |
Bedroom 3 |
4.51 m |
3.31 m |
4.51 m x 3.31 m |
|
Lower Level |
Bedroom 4 |
3.14 m |
2.68 m |
3.14 m x 2.68 m |
|
Main Level |
Kitchen |
4.77 m |
3.18 m |
4.77 m x 3.18 m |
|
Main Level |
Living Room |
3.93 m |
3.64 m |
3.93 m x 3.64 m |
|
Main Level |
Dining Room |
3.21 m |
2.3 m |
3.21 m x 2.3 m |
Utilities
|
Sewer
|
Installed |
|
Natural Gas
|
Installed |
|
Electricity
|
Installed |
|
Cable
|
Installed |

