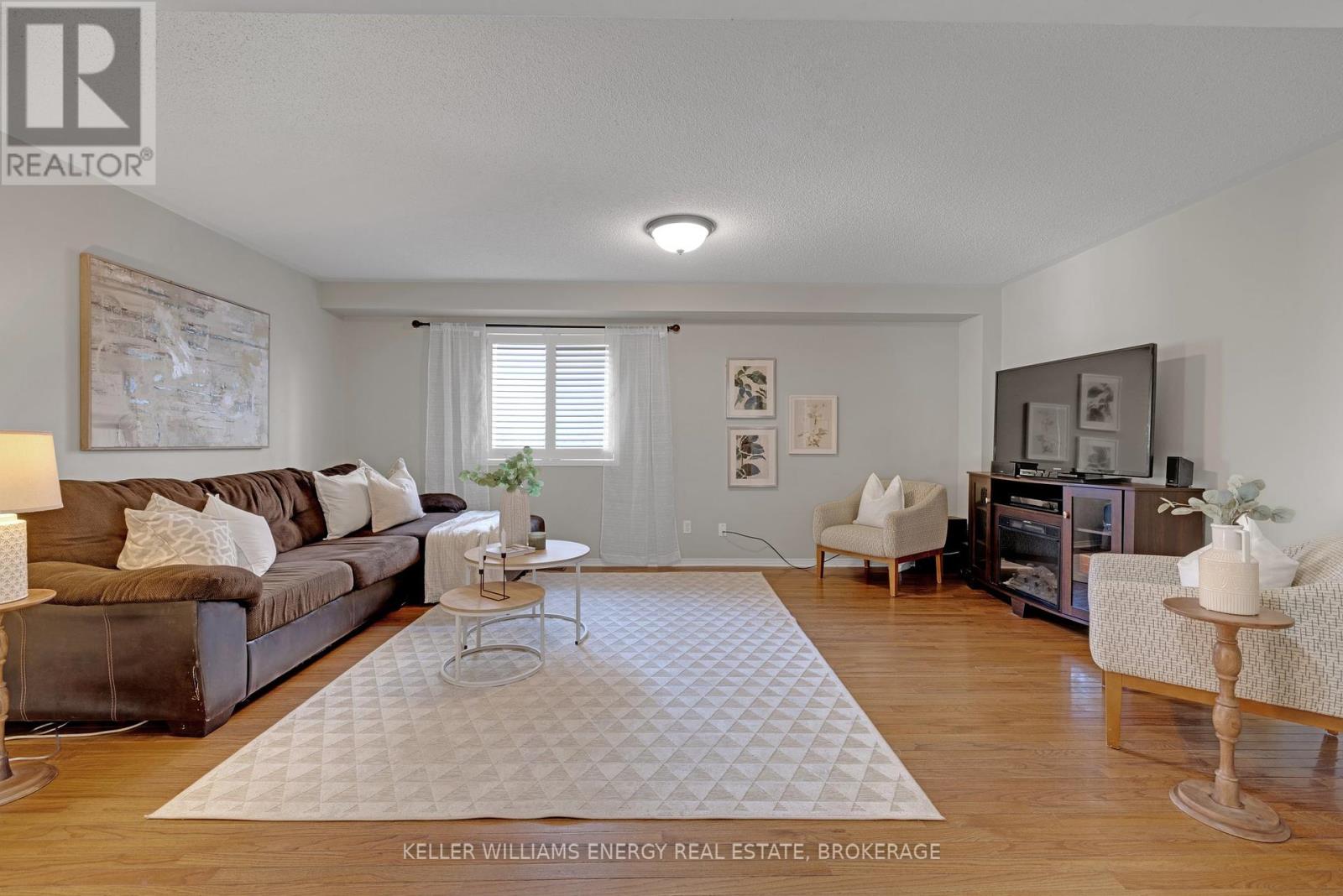3 Bedroom
2 Bathroom
Central Air Conditioning
Forced Air
$779,000
Discover this delightful 2-storey home, ideally located in a sought-after Bowmanville neighbourhood. This inviting property features 3 bedrooms, 2 bathrooms, and a finished basement, providing ample living space for a comfortable lifestyle. Upon entering, you'll appreciate the warmth of hardwood floors that extend throughout the main level and the added elegance and privacy provided by California shutters on all the windows throughout the home. The functional layout includes a generous great room, a convenient 2-piece bath, and direct access to the 1.5-car garage. The dining area opens to a large deck, perfect for relaxing or entertaining in the private backyard. The second level highlights a primary bedroom with a 4-piece semi-ensuite bath, a double closet, and two additional bedrooms. The basement features a large recreation room with pot lights, a rough-in for a potential third bathroom, ample storage, and a laundry room. Enjoy the convenience of being within walking distance to school, the vibrant Guildwood Park with its great splash pad and playground, and Soper Valley Creek Trail for all your nature walks, plus restaurants, transit, shopping, and more. This lovely home offers the perfect combination of comfort and convenience and is ready to be yours! ** This is a linked property.** **** EXTRAS **** Roof Re-Shingled in 2020. (id:27910)
Property Details
|
MLS® Number
|
E8477206 |
|
Property Type
|
Single Family |
|
Community Name
|
Bowmanville |
|
Amenities Near By
|
Park, Public Transit, Schools, Hospital |
|
Features
|
Conservation/green Belt |
|
Parking Space Total
|
3 |
|
Structure
|
Deck, Porch |
Building
|
Bathroom Total
|
2 |
|
Bedrooms Above Ground
|
3 |
|
Bedrooms Total
|
3 |
|
Basement Development
|
Partially Finished |
|
Basement Type
|
Full (partially Finished) |
|
Construction Style Attachment
|
Detached |
|
Cooling Type
|
Central Air Conditioning |
|
Exterior Finish
|
Brick, Vinyl Siding |
|
Foundation Type
|
Poured Concrete |
|
Heating Fuel
|
Natural Gas |
|
Heating Type
|
Forced Air |
|
Stories Total
|
2 |
|
Type
|
House |
|
Utility Water
|
Municipal Water |
Parking
Land
|
Acreage
|
No |
|
Land Amenities
|
Park, Public Transit, Schools, Hospital |
|
Sewer
|
Sanitary Sewer |
|
Size Irregular
|
29.55 X 108.33 Ft |
|
Size Total Text
|
29.55 X 108.33 Ft|under 1/2 Acre |
Rooms
| Level |
Type |
Length |
Width |
Dimensions |
|
Second Level |
Primary Bedroom |
4.04 m |
3.46 m |
4.04 m x 3.46 m |
|
Second Level |
Bedroom 2 |
3.32 m |
3.11 m |
3.32 m x 3.11 m |
|
Second Level |
Bedroom 3 |
4.03 m |
3.02 m |
4.03 m x 3.02 m |
|
Basement |
Recreational, Games Room |
6.66 m |
6.16 m |
6.66 m x 6.16 m |
|
Main Level |
Kitchen |
3.74 m |
2.69 m |
3.74 m x 2.69 m |
|
Main Level |
Dining Room |
3.62 m |
2.85 m |
3.62 m x 2.85 m |
|
Main Level |
Living Room |
5.71 m |
3.83 m |
5.71 m x 3.83 m |
Utilities
|
Cable
|
Available |
|
Sewer
|
Installed |


































