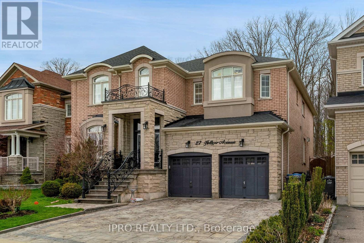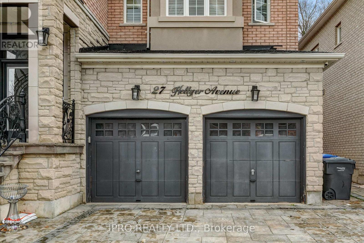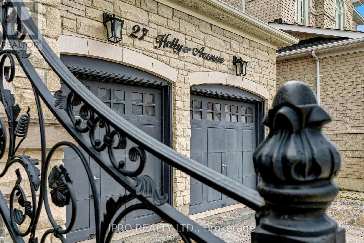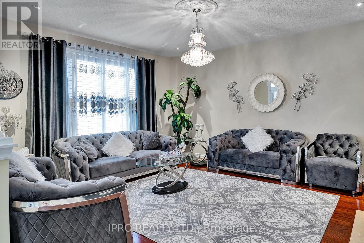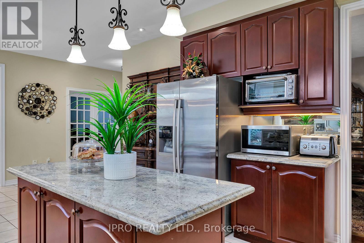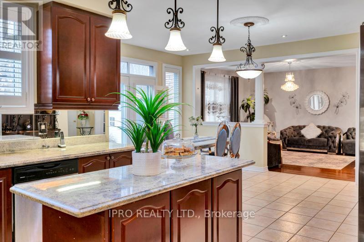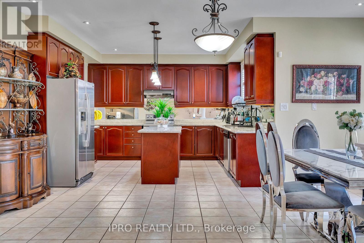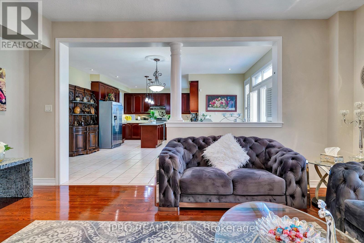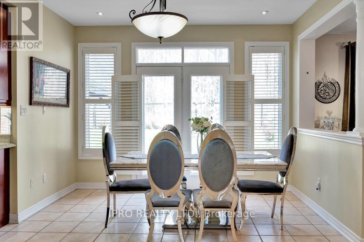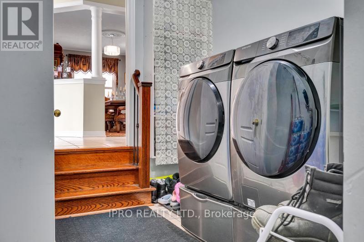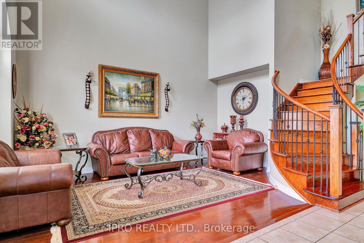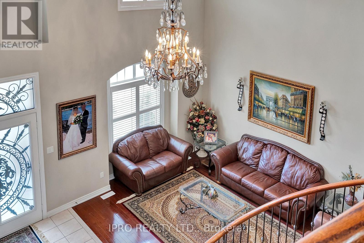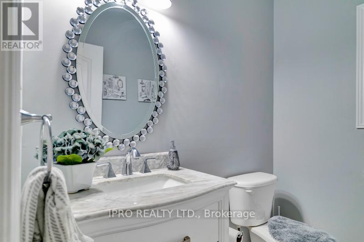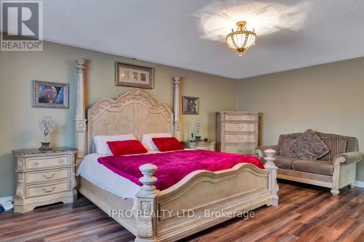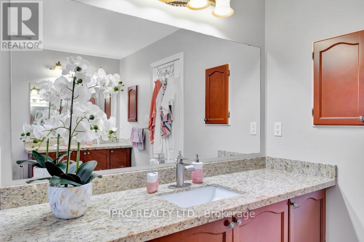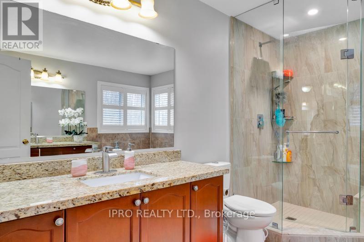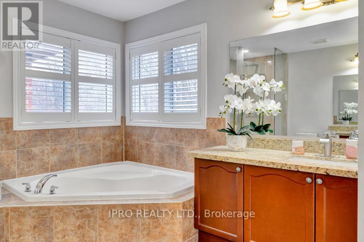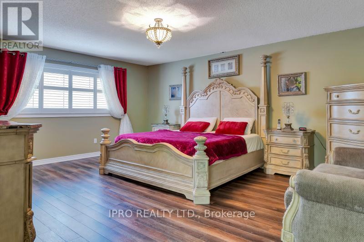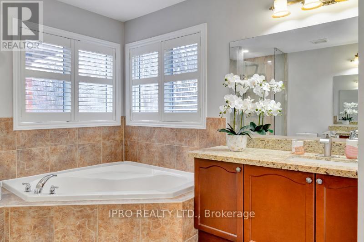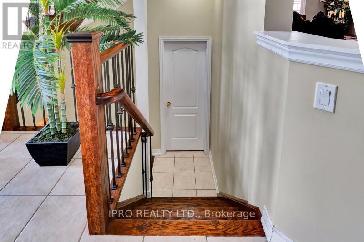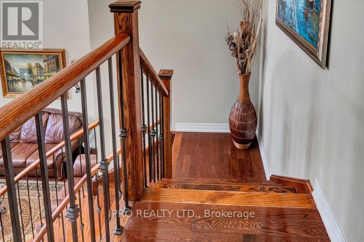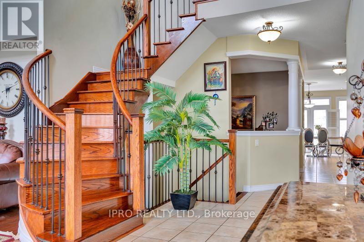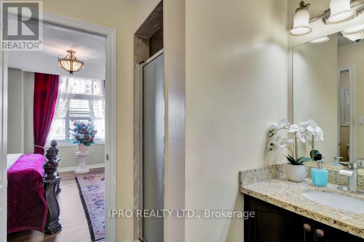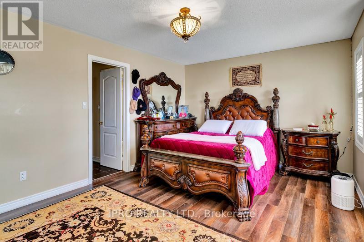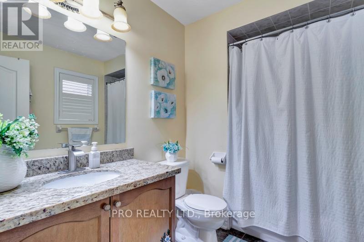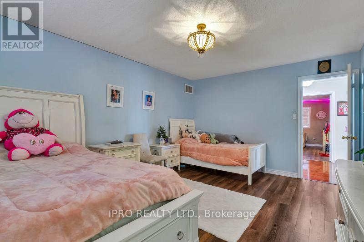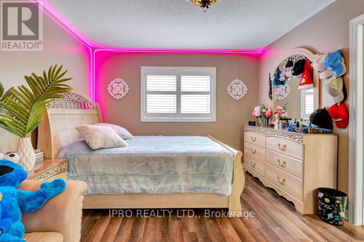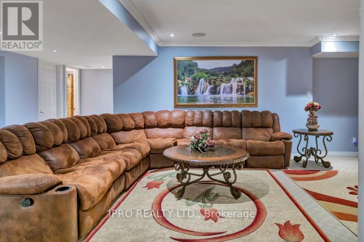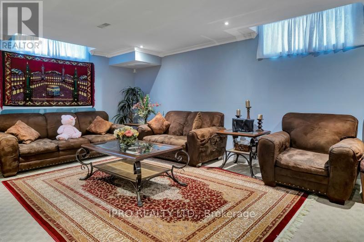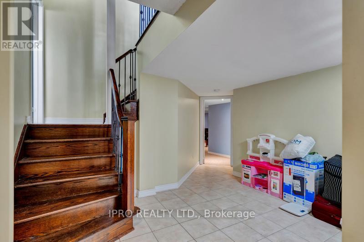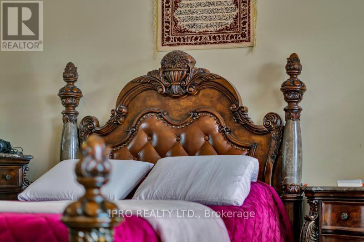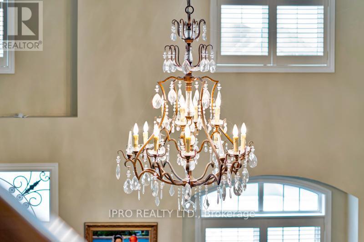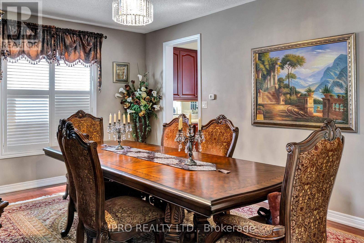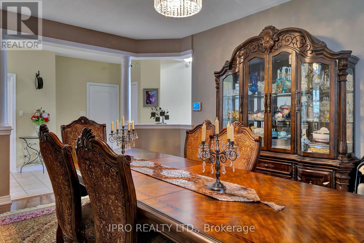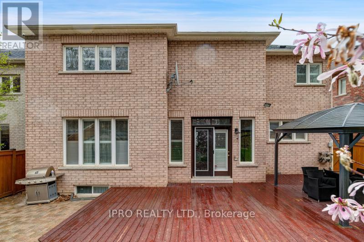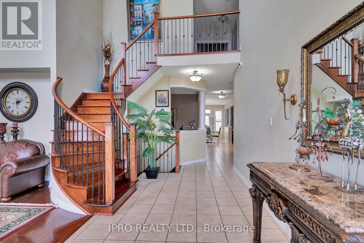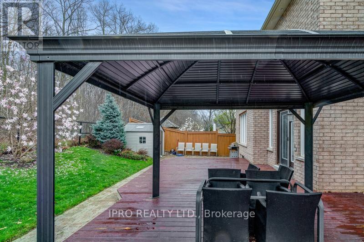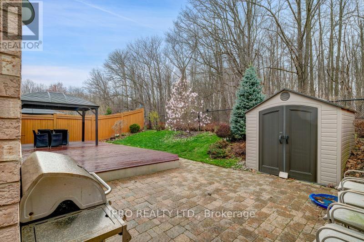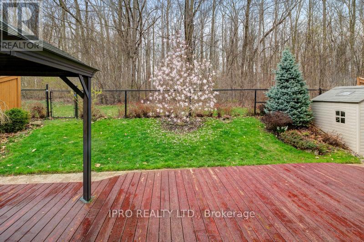5 Bedroom
5 Bathroom
Fireplace
Central Air Conditioning
Forced Air
$2,287,900
Gorgeous ""Copper Ridge"" mansion - approx 4,000sf. Estate style home meticiulously maintained, soaring ceiling heights in the living room, grand entrance and curb appeal. Thousands spent on driveway landscaping, wrought iron, huge large rooms throughout! The main floor has an immaculate kitchen with a breakfast island, stainless steel appliances, pendant lighting. Formal dining room can entertain large groups indoor or outdoor, walk out to modern patio and backyard from the kitchen that overlooks the premium lot ravine, upper level has 4 bedrooms and 3 washrooms, all very spacious present by the grand staircase. All have double closets and extra storage closets. The basement is profesionally finished with a great room, a bedroom, a washroom and work out area. Best of all income producing basement with a separate entrance, easy to convert to rental $$$$ bring in and income. Hardwood floor throughout, house has been taken care of! Clean and like new. (id:27910)
Property Details
|
MLS® Number
|
W8258814 |
|
Property Type
|
Single Family |
|
Community Name
|
Bram West |
|
Amenities Near By
|
Park |
|
Features
|
Wooded Area, Ravine |
|
Parking Space Total
|
8 |
Building
|
Bathroom Total
|
5 |
|
Bedrooms Above Ground
|
4 |
|
Bedrooms Below Ground
|
1 |
|
Bedrooms Total
|
5 |
|
Basement Development
|
Finished |
|
Basement Features
|
Separate Entrance |
|
Basement Type
|
N/a (finished) |
|
Construction Style Attachment
|
Detached |
|
Cooling Type
|
Central Air Conditioning |
|
Exterior Finish
|
Brick, Stucco |
|
Fireplace Present
|
Yes |
|
Heating Fuel
|
Natural Gas |
|
Heating Type
|
Forced Air |
|
Stories Total
|
2 |
|
Type
|
House |
Parking
Land
|
Acreage
|
No |
|
Land Amenities
|
Park |
|
Size Irregular
|
50 X 109 Ft |
|
Size Total Text
|
50 X 109 Ft |
Rooms
| Level |
Type |
Length |
Width |
Dimensions |
|
Second Level |
Primary Bedroom |
6 m |
5 m |
6 m x 5 m |
|
Second Level |
Bedroom 2 |
5 m |
4 m |
5 m x 4 m |
|
Second Level |
Bedroom 3 |
5.5 m |
4.5 m |
5.5 m x 4.5 m |
|
Second Level |
Bedroom 4 |
5 m |
4.1 m |
5 m x 4.1 m |
|
Main Level |
Living Room |
4.1 m |
5.2 m |
4.1 m x 5.2 m |
|
Main Level |
Dining Room |
5.2 m |
4 m |
5.2 m x 4 m |
|
Main Level |
Kitchen |
6.2 m |
5.7 m |
6.2 m x 5.7 m |
|
Main Level |
Library |
4.3 m |
3.3 m |
4.3 m x 3.3 m |
|
Main Level |
Family Room |
4.85 m |
5.75 m |
4.85 m x 5.75 m |
|
Main Level |
Mud Room |
|
|
Measurements not available |

