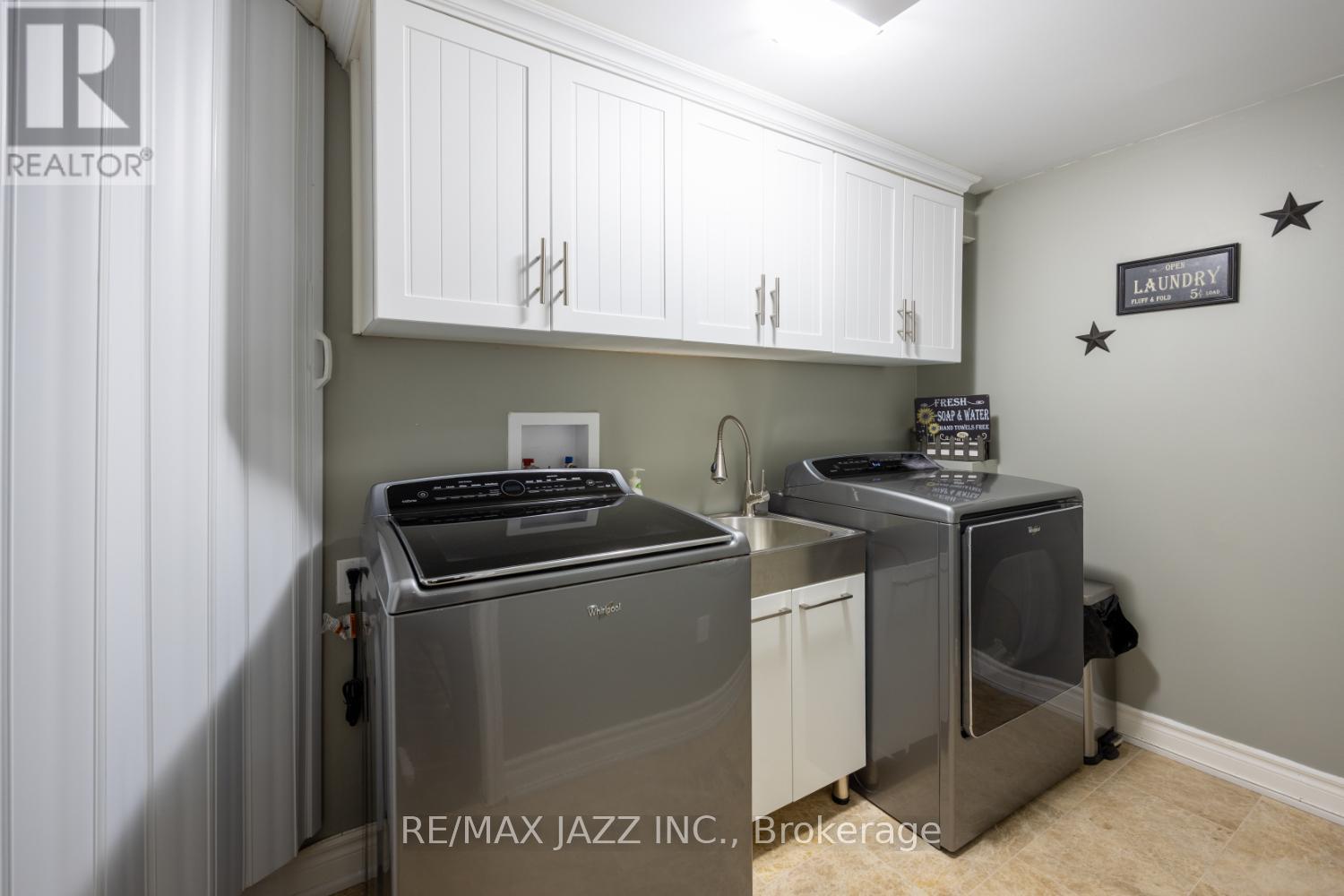3 Bedroom
3 Bathroom
Fireplace
Central Air Conditioning
Forced Air
$979,900
You won't want to miss this beautiful 3 bedroom, corner lot, family home in the sought after location of South Ajax. Walk up the interlock front walkway with perennial gardens to the covered, wrap-around front porch, perfect for savoring your morning coffee. The bright, large, sun-filled living room has laminate flooring and a section of the room is highlighted by a cathedral ceiling, adding a sense of vertical space and architectural interest to the overall design. The eat-in kitchen, that overlooks the dining room, is thoughtfully designed with a spacious pantry wall equipped with pull-out drawers, elegant granite countertops, and a walk-out to the backyard, making this space ideal for any family. The primary bedroom, invites plenty of natural light, contains a walk-in closet with professionally installed closet organizers and a convenient 4pc ensuite bathroom. There are two additional bright bedrooms on the second floor both which boast double closets with professionally installed closet organizers. The cozy finished basement offers additional space to gather with family and friends, watch a movie by the gas fireplace or work from home in the peaceful office space. A short distance to Paradise Beach on Lake Ontario, parks, walking trails and the waterfront. **** EXTRAS **** Walking distance to Carruthers Public School (id:27910)
Open House
This property has open houses!
Starts at:
2:00 pm
Ends at:
4:00 pm
Property Details
|
MLS® Number
|
E8479810 |
|
Property Type
|
Single Family |
|
Community Name
|
South East |
|
Parking Space Total
|
2 |
Building
|
Bathroom Total
|
3 |
|
Bedrooms Above Ground
|
3 |
|
Bedrooms Total
|
3 |
|
Appliances
|
Dishwasher, Dryer, Microwave, Refrigerator, Stove, Washer, Window Coverings |
|
Basement Development
|
Finished |
|
Basement Type
|
N/a (finished) |
|
Construction Style Attachment
|
Detached |
|
Cooling Type
|
Central Air Conditioning |
|
Exterior Finish
|
Brick, Vinyl Siding |
|
Fireplace Present
|
Yes |
|
Fireplace Total
|
2 |
|
Foundation Type
|
Unknown |
|
Heating Fuel
|
Natural Gas |
|
Heating Type
|
Forced Air |
|
Stories Total
|
2 |
|
Type
|
House |
|
Utility Water
|
Municipal Water |
Parking
Land
|
Acreage
|
No |
|
Sewer
|
Sanitary Sewer |
|
Size Irregular
|
42.77 X 80.47 Ft ; Irregular |
|
Size Total Text
|
42.77 X 80.47 Ft ; Irregular |
Rooms
| Level |
Type |
Length |
Width |
Dimensions |
|
Second Level |
Primary Bedroom |
3.76 m |
4.33 m |
3.76 m x 4.33 m |
|
Second Level |
Bedroom 2 |
3.09 m |
3.33 m |
3.09 m x 3.33 m |
|
Second Level |
Bedroom 3 |
3.61 m |
2.85 m |
3.61 m x 2.85 m |
|
Basement |
Recreational, Games Room |
4.9 m |
5.85 m |
4.9 m x 5.85 m |
|
Basement |
Office |
4.71 m |
3.47 m |
4.71 m x 3.47 m |
|
Basement |
Laundry Room |
1.72 m |
3.01 m |
1.72 m x 3.01 m |
|
Main Level |
Living Room |
5.46 m |
3.76 m |
5.46 m x 3.76 m |
|
Main Level |
Dining Room |
3.15 m |
4.42 m |
3.15 m x 4.42 m |
|
Main Level |
Kitchen |
4.44 m |
5.23 m |
4.44 m x 5.23 m |




































