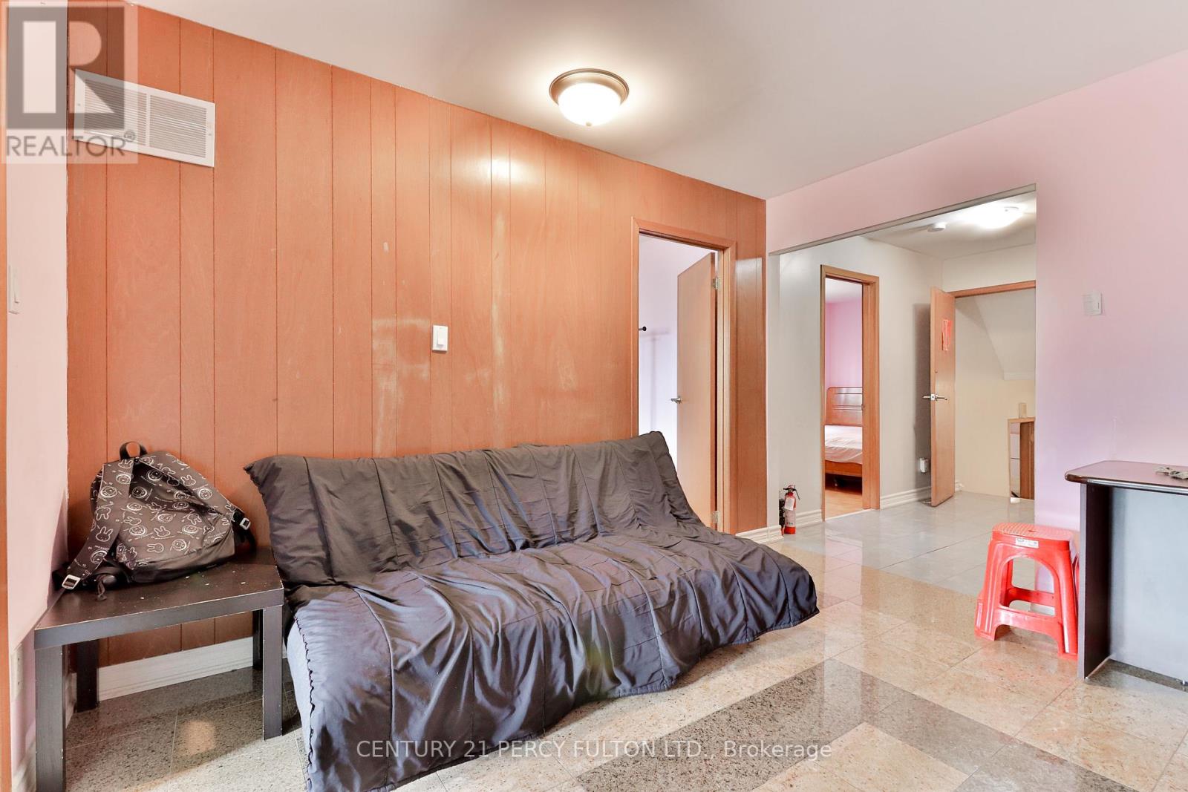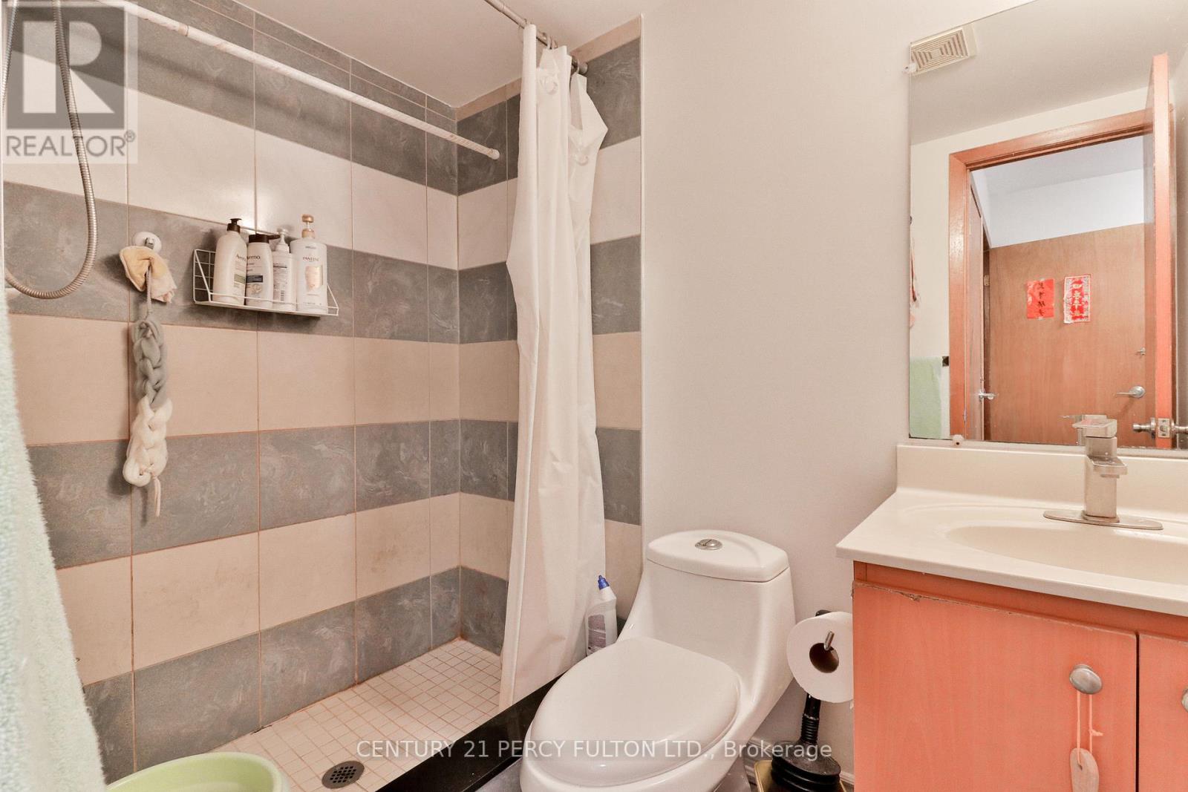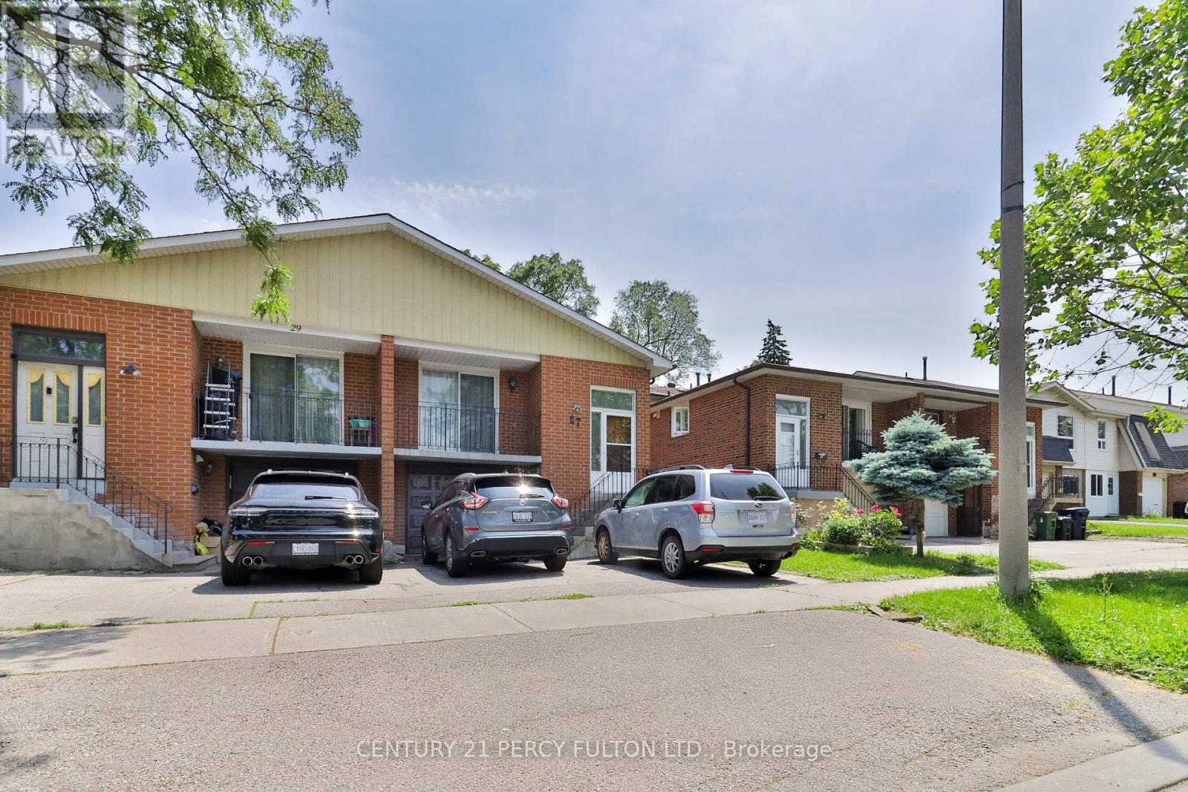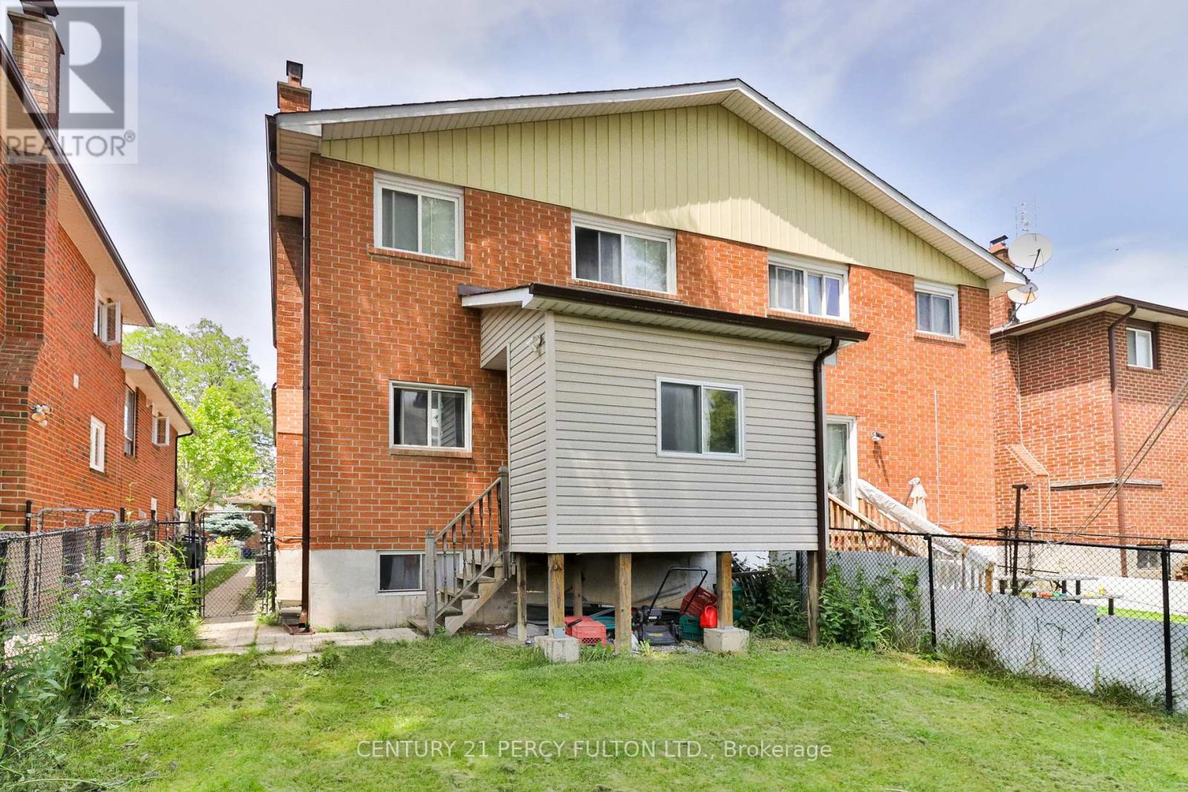7 Bedroom
3 Bathroom
Central Air Conditioning
Forced Air
$1,168,000
Don't let this rarely offered semi-detached backsplit 5 pass you by! It currently contains two fully finished units leased out with great tenants, who can stay or go. Absolutely turnkey, with the opportunity to make this gem shine further. A great opportunity for an investor or first-time buyer. Located in a family-friendly area of L'Amoreaux, within the path of a high-ranking school, Agincourt Collegiate Institute. Positioned at the intersection of two main TTC bus lines leading to main subway lines and GO Stations. Surrounded by a variety of amenities, there's nothing that you cannot find within a short distance. **** EXTRAS **** Two parking spots on the driveway, and one in the garage. The current rental rate may cover the majority of your mortgage. Lease details available. Floorplan attached. (id:27910)
Property Details
|
MLS® Number
|
E8414606 |
|
Property Type
|
Single Family |
|
Community Name
|
L'Amoreaux |
|
Features
|
Carpet Free |
|
Parking Space Total
|
3 |
Building
|
Bathroom Total
|
3 |
|
Bedrooms Above Ground
|
3 |
|
Bedrooms Below Ground
|
4 |
|
Bedrooms Total
|
7 |
|
Basement Features
|
Apartment In Basement |
|
Basement Type
|
N/a |
|
Construction Style Attachment
|
Semi-detached |
|
Construction Style Split Level
|
Backsplit |
|
Cooling Type
|
Central Air Conditioning |
|
Exterior Finish
|
Brick |
|
Foundation Type
|
Concrete |
|
Heating Fuel
|
Natural Gas |
|
Heating Type
|
Forced Air |
|
Type
|
House |
|
Utility Water
|
Municipal Water |
Parking
Land
|
Acreage
|
No |
|
Sewer
|
Sanitary Sewer |
|
Size Irregular
|
26.98 X 111.18 Ft |
|
Size Total Text
|
26.98 X 111.18 Ft |
Rooms
| Level |
Type |
Length |
Width |
Dimensions |
|
Second Level |
Kitchen |
2.45 m |
6.09 m |
2.45 m x 6.09 m |
|
Second Level |
Family Room |
3.39 m |
3.65 m |
3.39 m x 3.65 m |
|
Second Level |
Bedroom 4 |
2.66 m |
3.65 m |
2.66 m x 3.65 m |
|
Second Level |
Bedroom 5 |
2.45 m |
3.83 m |
2.45 m x 3.83 m |
|
Third Level |
Living Room |
3.36 m |
3.67 m |
3.36 m x 3.67 m |
|
Third Level |
Dining Room |
3.48 m |
3.09 m |
3.48 m x 3.09 m |
|
Third Level |
Kitchen |
2.55 m |
5.84 m |
2.55 m x 5.84 m |
|
Third Level |
Bedroom |
3.48 m |
4.45 m |
3.48 m x 4.45 m |
|
Third Level |
Bedroom 2 |
2.55 m |
4.97 m |
2.55 m x 4.97 m |
|
Third Level |
Bedroom 3 |
2.55 m |
3.29 m |
2.55 m x 3.29 m |
|
Ground Level |
Bedroom |
2.52 m |
3.67 m |
2.52 m x 3.67 m |
|
Ground Level |
Bedroom |
2.52 m |
4.36 m |
2.52 m x 4.36 m |








































