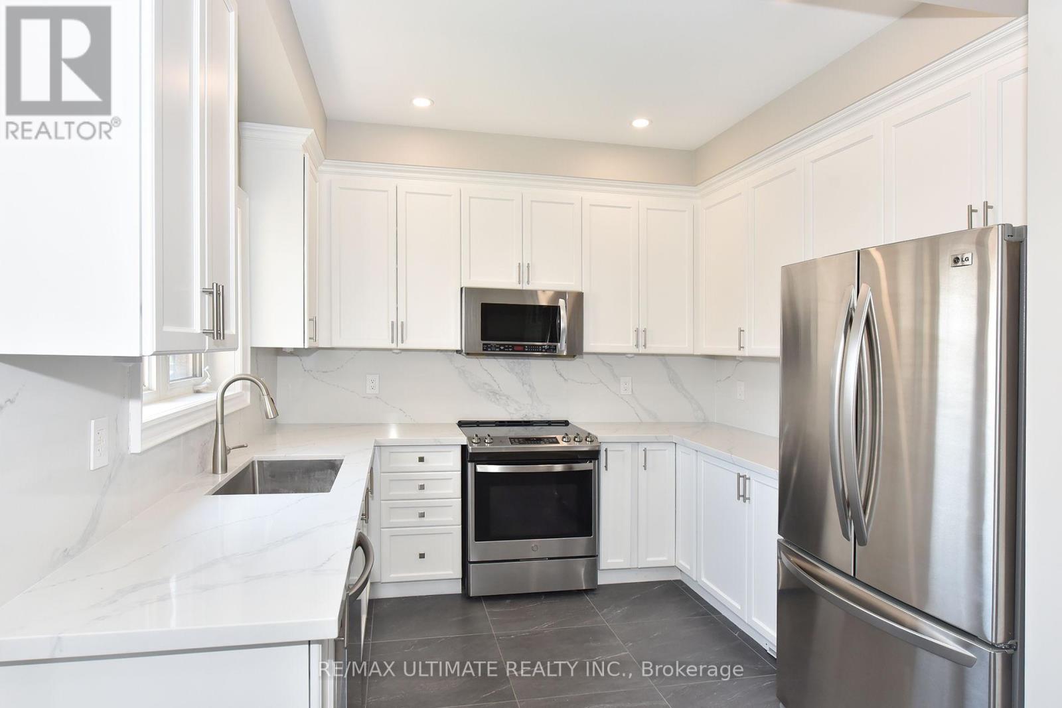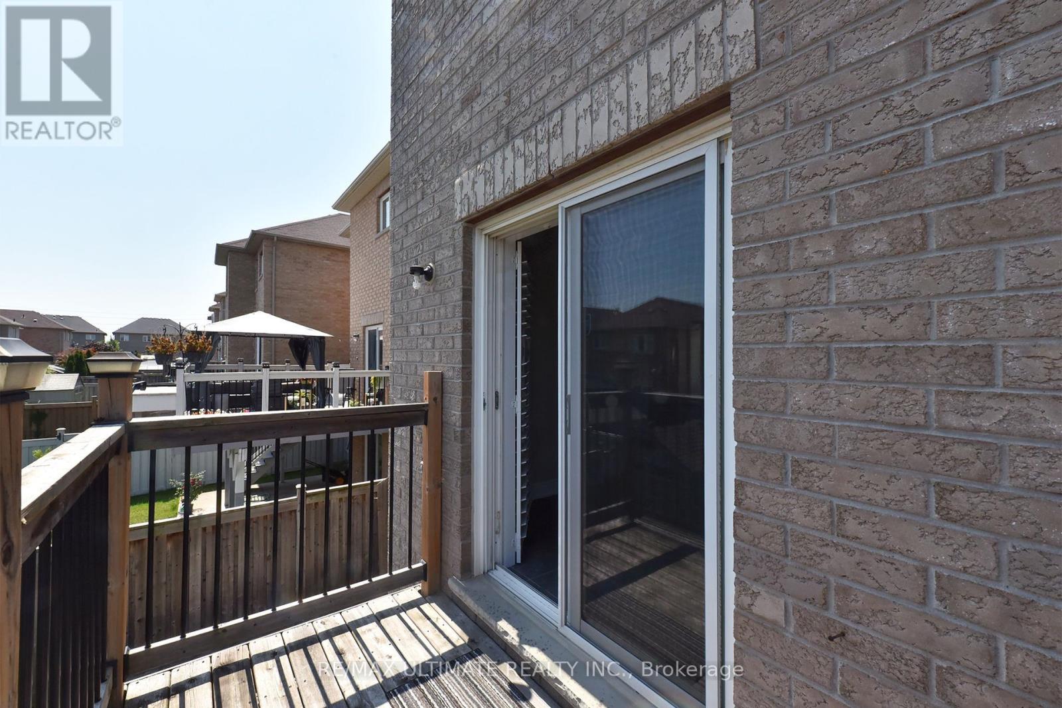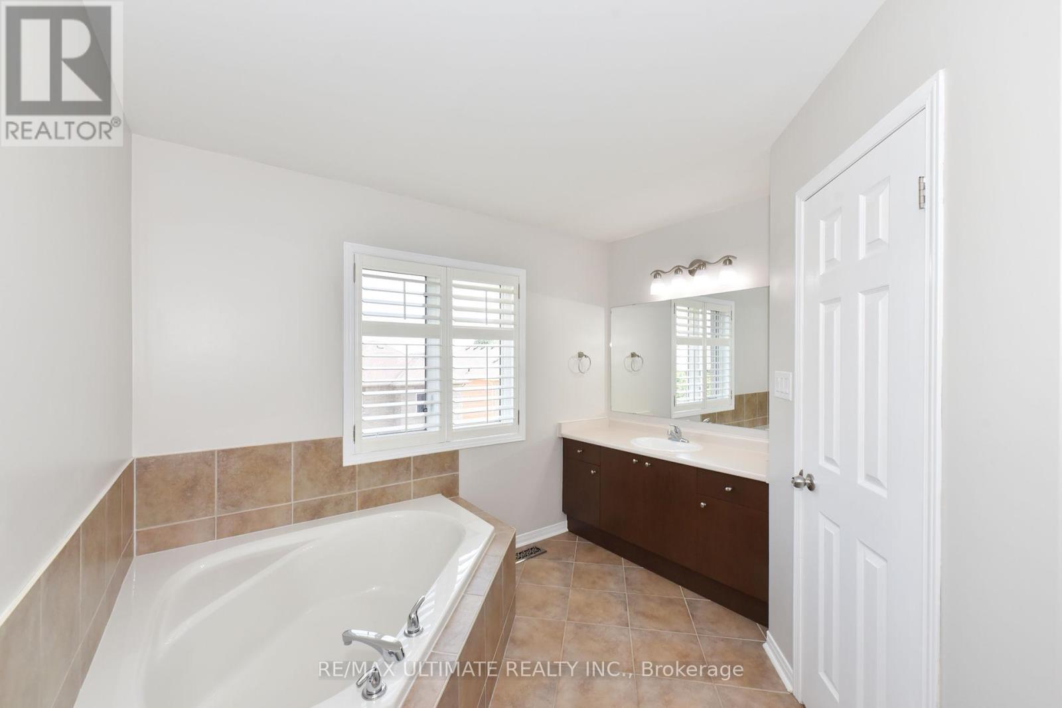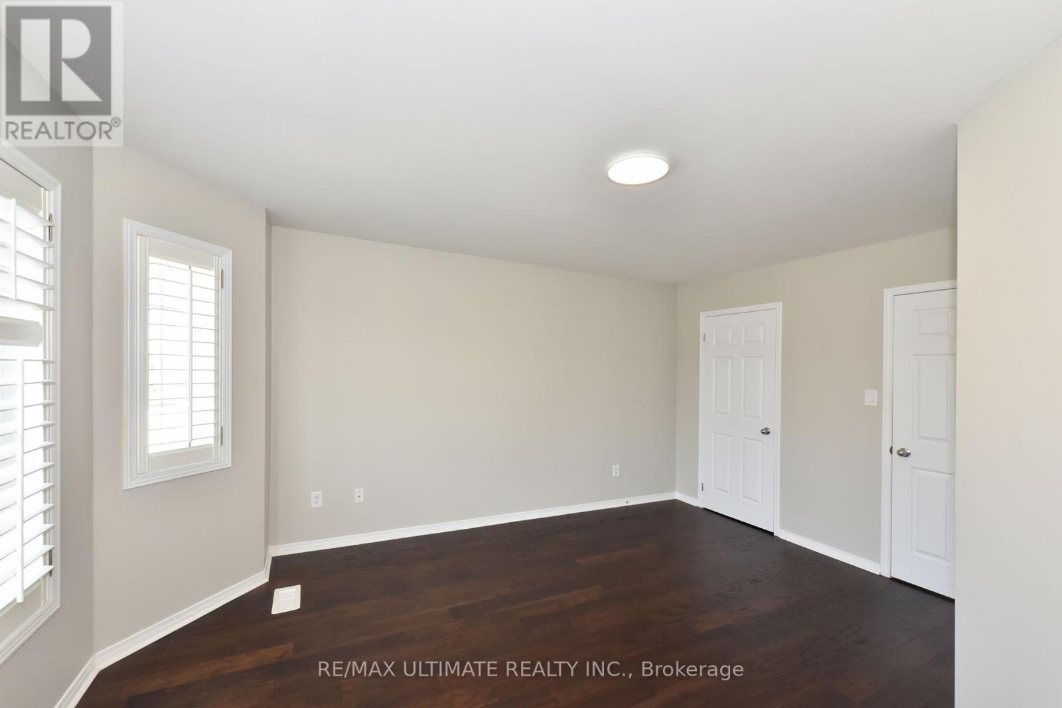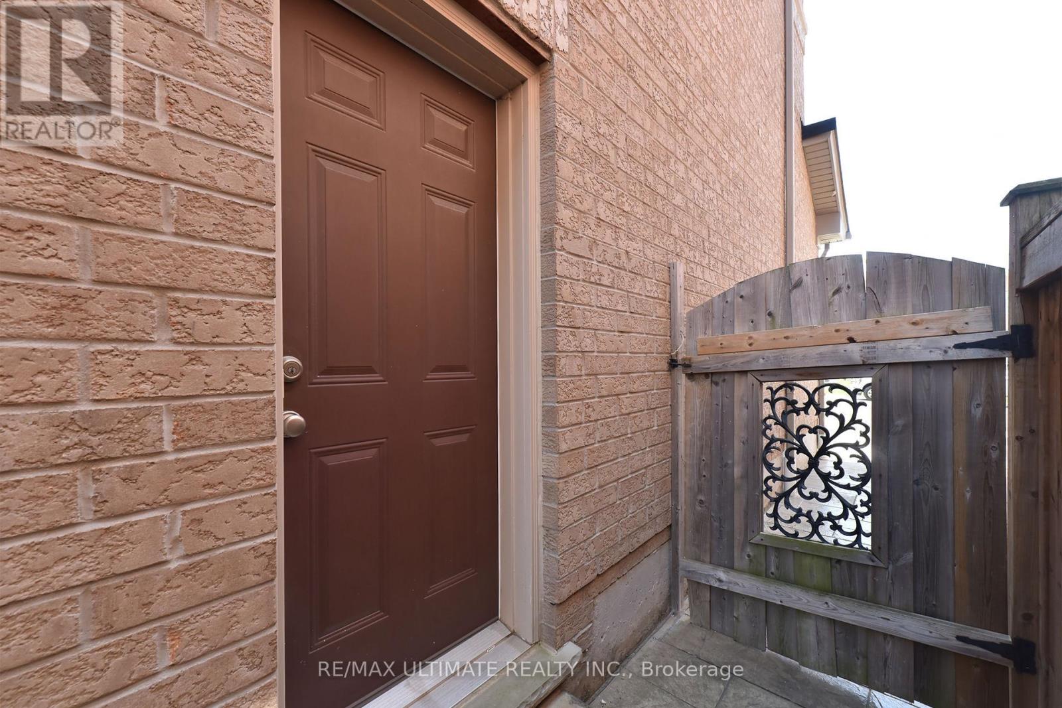4 Bedroom
4 Bathroom
Fireplace
Central Air Conditioning
Forced Air
$1,149,000
Home Located On Lightly Travelled Street In Georgetown South With 9ft Ceiling on The Main Floor With Engineered Hardwood Floors In Living Room & Dining Room - Gas Fireplace In Living Room - Kitchen With New Floors(Tiles) , Backsplash, Countertop - A Spacious Breakfast Area With Walk-Out To The Deck - Bedrooms With Engineering Flooring & Large Modern Pot Lights On The Ceiling - Pot Lights On The Ceiling Above The Stairs - Walk To Highly Desirable Schools & Shopping - Close to Major Commuter Routes - Finished Basement With Rec Room, Electric Fireplace, Cold Room & Walk-Out To Backyard - All Pot Lights In The Home Have Been Switched To LED Lights **** EXTRAS **** 2 Stove, 1 Fridge, 1 Microwave, Washer, Dryer, Dishwasher, All Window Coverings, All Elf's, Shed (id:27910)
Property Details
|
MLS® Number
|
W8361790 |
|
Property Type
|
Single Family |
|
Community Name
|
Georgetown |
|
Amenities Near By
|
Park, Place Of Worship, Schools |
|
Community Features
|
Community Centre |
|
Parking Space Total
|
3 |
Building
|
Bathroom Total
|
4 |
|
Bedrooms Above Ground
|
3 |
|
Bedrooms Below Ground
|
1 |
|
Bedrooms Total
|
4 |
|
Basement Development
|
Finished |
|
Basement Features
|
Separate Entrance, Walk Out |
|
Basement Type
|
N/a (finished) |
|
Construction Style Attachment
|
Detached |
|
Cooling Type
|
Central Air Conditioning |
|
Exterior Finish
|
Brick |
|
Fireplace Present
|
Yes |
|
Foundation Type
|
Concrete |
|
Heating Fuel
|
Natural Gas |
|
Heating Type
|
Forced Air |
|
Stories Total
|
2 |
|
Type
|
House |
|
Utility Water
|
Municipal Water |
Parking
Land
|
Acreage
|
No |
|
Land Amenities
|
Park, Place Of Worship, Schools |
|
Sewer
|
Sanitary Sewer |
|
Size Irregular
|
30.02 X 108.27 Ft |
|
Size Total Text
|
30.02 X 108.27 Ft |
Rooms
| Level |
Type |
Length |
Width |
Dimensions |
|
Second Level |
Primary Bedroom |
4.52 m |
4.47 m |
4.52 m x 4.47 m |
|
Second Level |
Bedroom 2 |
4.6 m |
3.96 m |
4.6 m x 3.96 m |
|
Second Level |
Bedroom 3 |
4.67 m |
3.12 m |
4.67 m x 3.12 m |
|
Basement |
Recreational, Games Room |
5.66 m |
4.57 m |
5.66 m x 4.57 m |
|
Basement |
Bedroom 4 |
3.35 m |
3.12 m |
3.35 m x 3.12 m |
|
Main Level |
Living Room |
5.84 m |
3.1 m |
5.84 m x 3.1 m |
|
Main Level |
Kitchen |
3.02 m |
2.97 m |
3.02 m x 2.97 m |
|
Main Level |
Eating Area |
4.8 m |
3.1 m |
4.8 m x 3.1 m |













