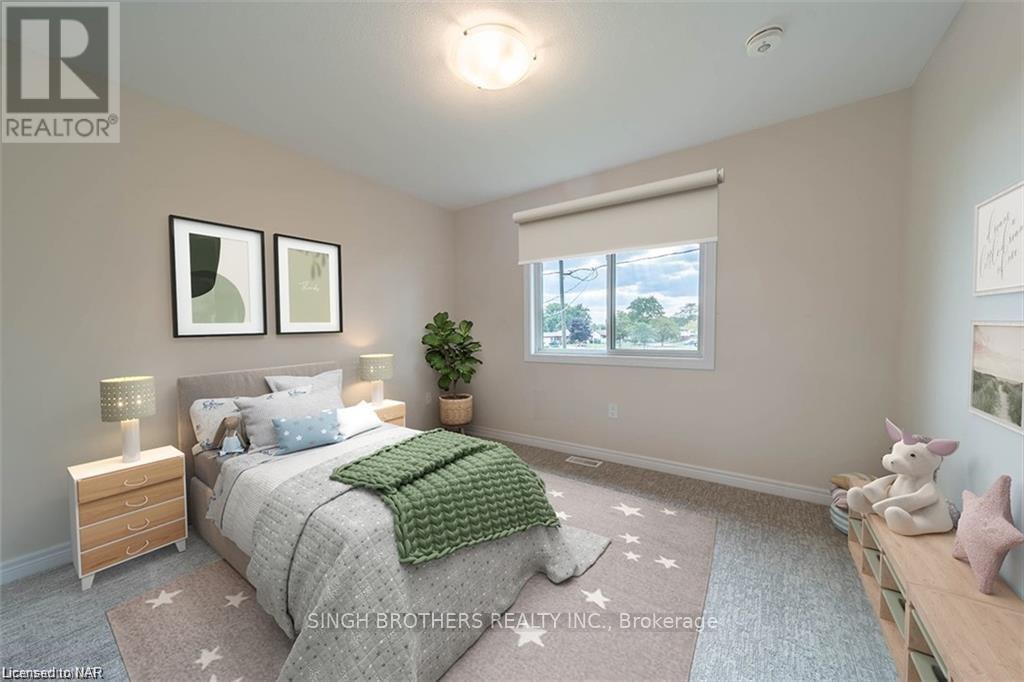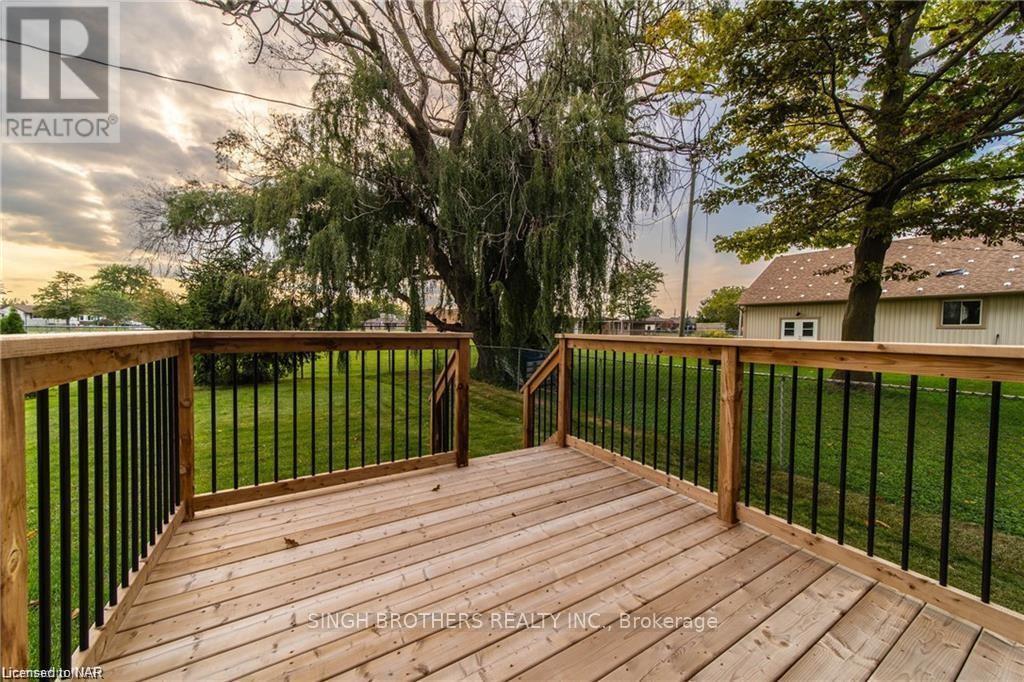27 Mcmann Drive Thorold, Ontario L2V 2V5
$849,990
Welcome To 27 Mcmann Dr Located In The Beautiful City Of Thorold. This Home Proudly Boasts Of 3 + 1 Bedrooms & 3.5 Washrooms Throughout The Home. Open Concept Layouts Offer Great Living Space On The Main Floor With Living & Dining Spaces, Bright Sun Kissed Bedrooms On The Upper Floor That Offer Great Space For Furniture Layouts & Chefs Kitchen Including Quartz Countertop & Island With Breakfast Bar That Is Ready For New Culinary Adventures. This Beautiful Brand New Home Is Located Just 4 Minutes Off Hwy 406 & Minutes TO Brock University. Finished Basement By The Builder With An Inlaw Suite & Separate Entrance. Great Lot Size With No Homes At The Back Offering Serenity To Its New Owners & Brand New Deck By The Builder Ready To Entertain Your Guests. **** EXTRAS **** Home Under Full Tarion Warranty Offering Its New Owners Hassle Free Living! Great Showing Property! (id:27910)
Property Details
| MLS® Number | X9033323 |
| Property Type | Single Family |
| AmenitiesNearBy | Hospital, Park, Place Of Worship, Public Transit, Schools |
| CommunityFeatures | School Bus |
| ParkingSpaceTotal | 4 |
Building
| BathroomTotal | 4 |
| BedroomsAboveGround | 4 |
| BedroomsTotal | 4 |
| Appliances | Dishwasher, Dryer, Microwave, Range, Refrigerator, Stove, Washer |
| BasementDevelopment | Finished |
| BasementFeatures | Separate Entrance |
| BasementType | N/a (finished) |
| ConstructionStyleAttachment | Detached |
| CoolingType | Central Air Conditioning |
| ExteriorFinish | Brick |
| FlooringType | Tile, Hardwood |
| FoundationType | Concrete |
| HalfBathTotal | 1 |
| HeatingFuel | Natural Gas |
| HeatingType | Forced Air |
| StoriesTotal | 2 |
| Type | House |
| UtilityWater | Municipal Water |
Parking
| Attached Garage |
Land
| Acreage | No |
| LandAmenities | Hospital, Park, Place Of Worship, Public Transit, Schools |
| Sewer | Sanitary Sewer |
| SizeDepth | 120 Ft |
| SizeFrontage | 38 Ft ,11 In |
| SizeIrregular | 38.96 X 120 Ft |
| SizeTotalText | 38.96 X 120 Ft|under 1/2 Acre |
| ZoningDescription | R1 |
Rooms
| Level | Type | Length | Width | Dimensions |
|---|---|---|---|---|
| Second Level | Primary Bedroom | 5.28 m | 3.96 m | 5.28 m x 3.96 m |
| Second Level | Bedroom | 3.48 m | 3.05 m | 3.48 m x 3.05 m |
| Second Level | Bedroom | 3.35 m | 3.05 m | 3.35 m x 3.05 m |
| Basement | Bedroom | 2.97 m | 2.36 m | 2.97 m x 2.36 m |
| Basement | Recreational, Games Room | 4.62 m | 3.38 m | 4.62 m x 3.38 m |
| Main Level | Kitchen | 3.05 m | 3.05 m | 3.05 m x 3.05 m |
| Main Level | Great Room | 4.57 m | 3.81 m | 4.57 m x 3.81 m |
| Main Level | Dining Room | 3.05 m | 2.74 m | 3.05 m x 2.74 m |




































